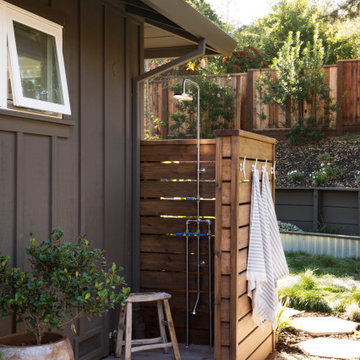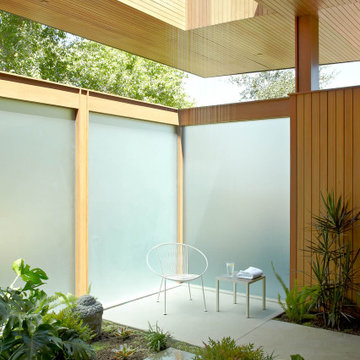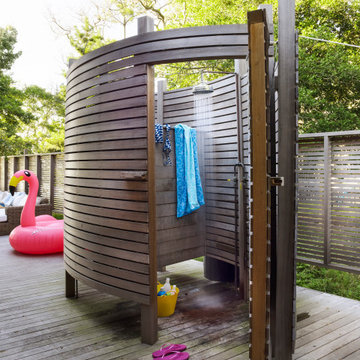5 802 foton på utomhusdesign, med en vertikal trädgård och utedusch
Sortera efter:
Budget
Sortera efter:Populärt i dag
1 - 20 av 5 802 foton

Paul Dyer
Klassisk inredning av en mellanstor terrass på baksidan av huset, med utedusch
Klassisk inredning av en mellanstor terrass på baksidan av huset, med utedusch

Idéer för en mellanstor lantlig uteplats på baksidan av huset, med en vertikal trädgård och marksten i betong

This spacious, multi-level backyard in San Luis Obispo, CA, once completely underutilized and overtaken by weeds, was converted into the ultimate outdoor entertainment space with a custom pool and spa as the centerpiece. A cabana with a built-in storage bench, outdoor TV and wet bar provide a protected place to chill during hot pool days, and a screened outdoor shower nearby is perfect for rinsing off after a dip. A hammock attached to the master deck and the adjacent pool deck are ideal for relaxing and soaking up some rays. The stone veneer-faced water feature wall acts as a backdrop for the pool area, and transitions into a retaining wall dividing the upper and lower levels. An outdoor sectional surrounds a gas fire bowl to create a cozy spot to entertain in the evenings, with string lights overhead for ambiance. A Belgard paver patio connects the lounge area to the outdoor kitchen with a Bull gas grill and cabinetry, polished concrete counter tops, and a wood bar top with seating. The outdoor kitchen is tucked in next to the main deck, one of the only existing elements that remain from the previous space, which now functions as an outdoor dining area overlooking the entire yard. Finishing touches included low-voltage LED landscape lighting, pea gravel mulch, and lush planting areas and outdoor decor.
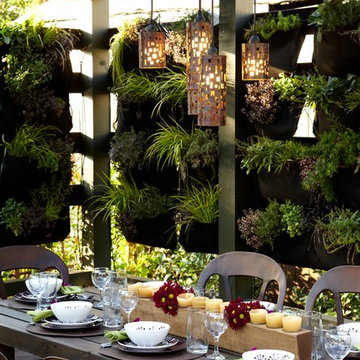
All gardens designed by Durie Design
Photographer: Tonya McMahon
Foto på en industriell uteplats på baksidan av huset, med en pergola och en vertikal trädgård
Foto på en industriell uteplats på baksidan av huset, med en pergola och en vertikal trädgård
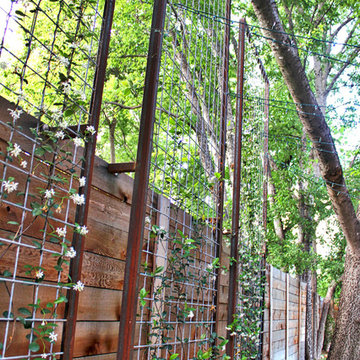
Native Edge Landscape, LLC
Inspiration för en liten funkis bakgård på sommaren, med en vertikal trädgård
Inspiration för en liten funkis bakgård på sommaren, med en vertikal trädgård

Spencer Kent
Inredning av en klassisk mellanstor uteplats på baksidan av huset, med naturstensplattor och utedusch
Inredning av en klassisk mellanstor uteplats på baksidan av huset, med naturstensplattor och utedusch

Succulent wall
Idéer för små funkis bakgårdar, med en vertikal trädgård
Idéer för små funkis bakgårdar, med en vertikal trädgård
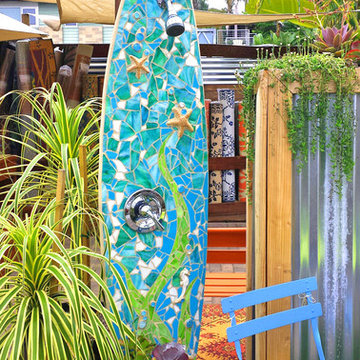
Mosaic surfboard shower
Handcut glass on repurposed surfboard
Bild på en maritim terrass, med utedusch
Bild på en maritim terrass, med utedusch
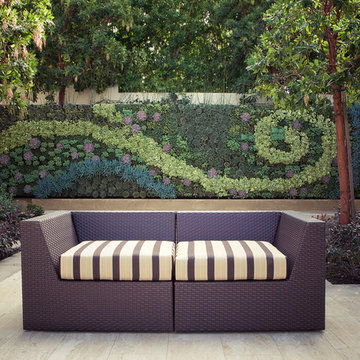
Succulant Living Wall in Outdoor Living Space
Inredning av en modern gårdsplan, med en vertikal trädgård
Inredning av en modern gårdsplan, med en vertikal trädgård
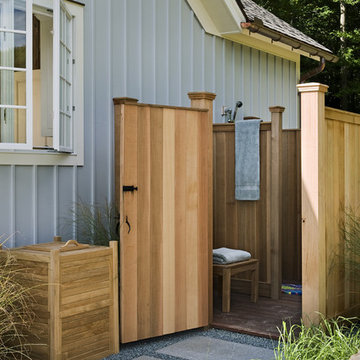
Berkshire Pool House. Photographer: Rob Karosis
Foto på en lantlig uteplats, med utedusch
Foto på en lantlig uteplats, med utedusch
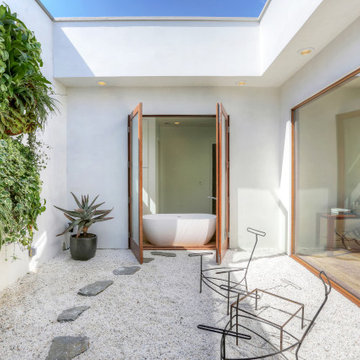
An inner atrium, showcasing a living wall, unites the spacious master suite with a creative workspace.
Inspiration för en mellanstor funkis uteplats, med en vertikal trädgård och grus
Inspiration för en mellanstor funkis uteplats, med en vertikal trädgård och grus
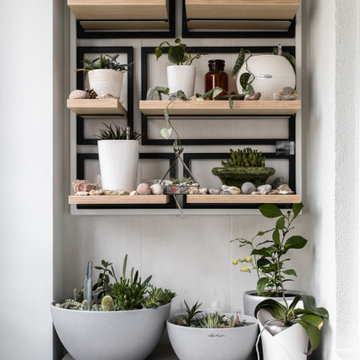
Здесь в тумбе из ИКЕА,которую я собственноручно перекрасила для этого объекта (изначально она была красной) удобно хранить инвентарь.удобрения,землю для растений.И даже емкости с водой для полива можно отстаивать.
Композицию из полок тоже придумала для этой лоджии индивидуально.Обратите внимание на подсветку: изящная и незаметная она есть под каждой полкой.
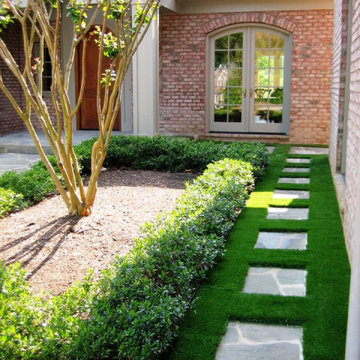
Synthetic Grass Courtyard with Stepping Stones.
Idéer för gårdsplaner, med en vertikal trädgård
Idéer för gårdsplaner, med en vertikal trädgård
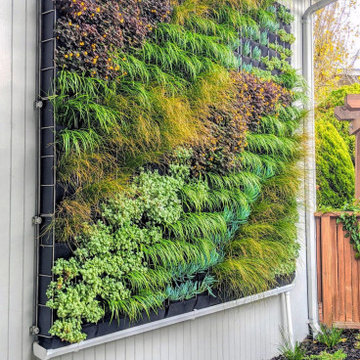
The living wall/vertical garden is filling in beautifully 2 months after the installation, providing a dramatic focal point for this mid-century model landscape renovation. The updates include a new concrete driveway, a welcoming concrete pathway accented by shiny black pebbles along with a variety of grasses, lavender, yarrow, succulents and CA native plants. The large living wall was the perfect solution to bring life to the home's large front wall just next to the entrance. A variety of succulents, grass-like plants, cascading Oxalis and Lamium, were planted in long waves in the wall offering a beautiful tapestry of flowing textures and colors.
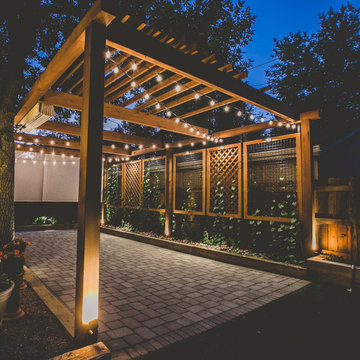
“I am so pleased with all that you did in terms of design and execution.” // Dr. Charles Dinarello
•
Our client, Charles, envisioned a festive space for everyday use as well as larger parties, and through our design and attention to detail, we brought his vision to life and exceeded his expectations. The Campiello is a continuation and reincarnation of last summer’s party pavilion which abarnai constructed to cover and compliment the custom built IL-1beta table, a personalized birthday gift and centerpiece for the big celebration. The fresh new design includes; cedar timbers, Roman shades and retractable vertical shades, a patio extension, exquisite lighting, and custom trellises.
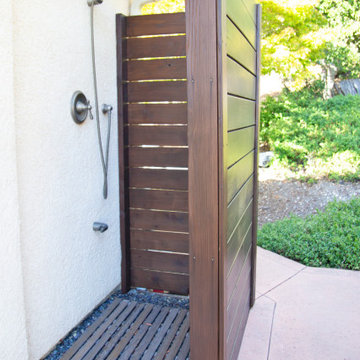
The landscape around this Mediterranean style home was transformed from barren and unusable to a warm and inviting outdoor space, cohesive with the existing architecture and aesthetic of the property. The front yard renovation included the construction of stucco landscape walls to create a front courtyard, with a dimensional cut flagstone patio with ground cover joints, a stucco fire pit, a "floating" composite bench, an urn converted into a recirculating water feature, landscape lighting, drought-tolerant planting, and Palomino gravel. Another stucco wall with a powder-coated steel gate was built at the entry to the backyard, connecting to a stucco column and steel fence along the property line. The backyard was developed into an outdoor living space with custom concrete flat work, dimensional cut flagstone pavers, a bocce ball court, horizontal board screening panels, and Mediterranean-style tile and stucco water feature, a second gas fire pit, capped seat walls, an outdoor shower screen, raised garden beds, a trash can enclosure, trellis, climate-appropriate plantings, low voltage lighting, mulch, and more!
5 802 foton på utomhusdesign, med en vertikal trädgård och utedusch
1







