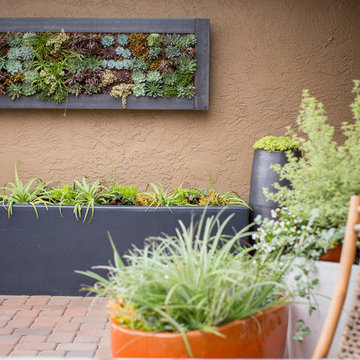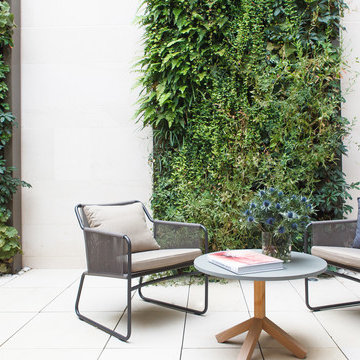Sortera efter:
Budget
Sortera efter:Populärt i dag
1 - 20 av 442 foton

“I am so pleased with all that you did in terms of design and execution.” // Dr. Charles Dinarello
•
Our client, Charles, envisioned a festive space for everyday use as well as larger parties, and through our design and attention to detail, we brought his vision to life and exceeded his expectations. The Campiello is a continuation and reincarnation of last summer’s party pavilion which abarnai constructed to cover and compliment the custom built IL-1beta table, a personalized birthday gift and centerpiece for the big celebration. The fresh new design includes; cedar timbers, Roman shades and retractable vertical shades, a patio extension, exquisite lighting, and custom trellises.
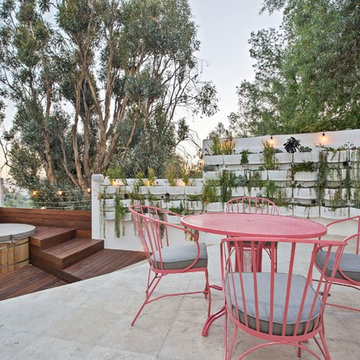
Inredning av en modern stor uteplats på baksidan av huset, med en vertikal trädgård och kakelplattor
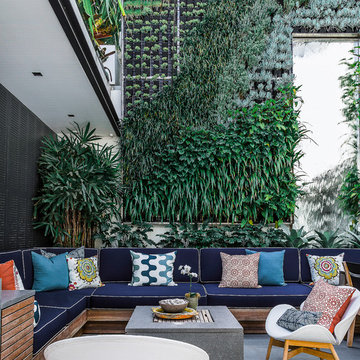
Foto på en stor funkis gårdsplan, med en vertikal trädgård och marksten i betong
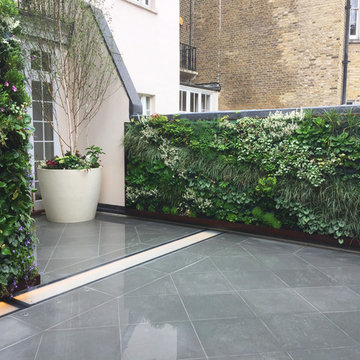
Adam Shepherd
Inspiration för en liten funkis bakgård i delvis sol på sommaren, med en vertikal trädgård och naturstensplattor
Inspiration för en liten funkis bakgård i delvis sol på sommaren, med en vertikal trädgård och naturstensplattor
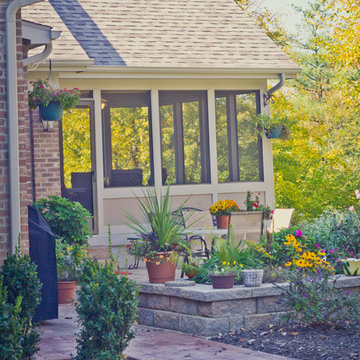
Inredning av en klassisk stor uteplats på baksidan av huset, med en vertikal trädgård och stämplad betong

Remodelling the garden to incorporate different levels allowed us to create a living wall of steps, creating the illusion of depth from inside the house
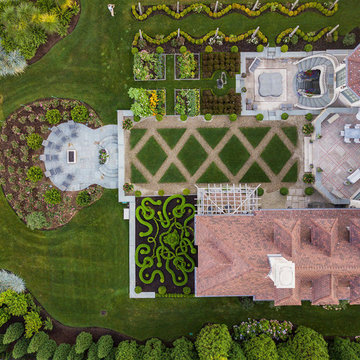
The rear grounds are equally impressive with a lattice courtyard lawn, serpentine isle of boxwood with custom wood obelisks, metal garden sculpture and a Celtic knot garden. This property also has cutting, fragrance and rose gardens that bloom though out the seasons, and a fire-pit area for entertaining on those cool New England nights. This drone image gives allows you to see the precision of our planning and the creativity and expertise of our team. Photo by Neil Landino
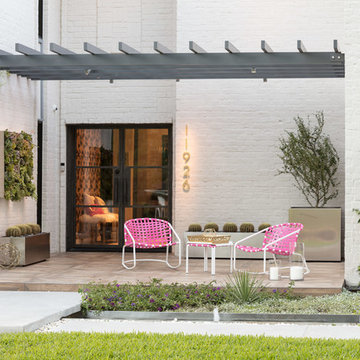
Exterior Worlds Landscaping & Design
Inspiration för mellanstora moderna trädgårdar i full sol som tål torka och framför huset på våren, med en vertikal trädgård och marksten i betong
Inspiration för mellanstora moderna trädgårdar i full sol som tål torka och framför huset på våren, med en vertikal trädgård och marksten i betong
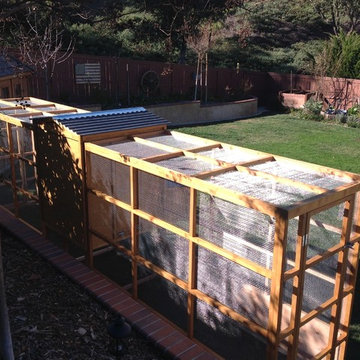
This unique symmetry based coop has found its home in Anaheim Hills, CA. It's central coop roof was outfitted with a thermal composite corrugated material with a slight peak to perfectly adjoin the run areas on each side.
The run areas were treated with an open wired flat roof where it will find home to vining vegetable plants to further compliment the planter boxes to be placed in front.
Sits on a concrete footing for predator protection and to assure a flat footprint
Built with true construction grade materials, wood milled and planed on site for uniformity, heavily stained and weatherproofed, 1/2" opening german aviary wire for full predator protection.
Measures 19' long x 3'6" wide x 7' tall @ central peak and allows for full walk in access.
It is home to beautiful chickens that we provided as well as all the necessary implements.
Features T1-11 textured wood siding, a fold down door that doubles as a coop-to-run ramp on one side with a full size coop clean out door on the other, thermal corrugated roofing over run area and more!
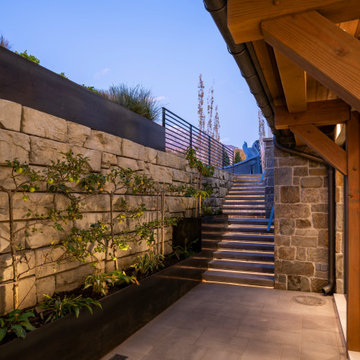
Idéer för en stor lantlig gårdsplan, med en vertikal trädgård, marksten i betong och takförlängning
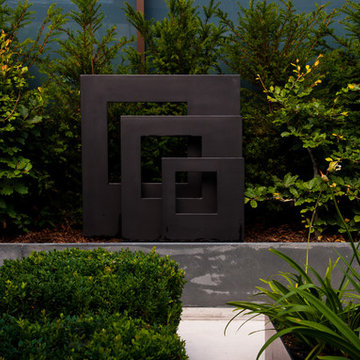
Chelsea Creek is the pinnacle of sophisticated living, these penthouse collection gardens, featuring stunning contemporary exteriors are London’s most elegant new dockside development, by St George Central London, they are due to be built in Autumn 2014
Following on from the success of her stunning contemporary Rooftop Garden at RHS Chelsea Flower Show 2012, Patricia Fox was commissioned by St George to design a series of rooftop gardens for their Penthouse Collection in London. Working alongside Tara Bernerd who has designed the interiors, and Broadway Malyon Architects, Patricia and her team have designed a series of London rooftop gardens, which although individually unique, have an underlying design thread, which runs throughout the whole series, providing a unified scheme across the development.
Inspiration was taken from both the architecture of the building, and from the interiors, and Aralia working as Landscape Architects developed a series of Mood Boards depicting materials, features, art and planting. This groundbreaking series of London rooftop gardens embraces the very latest in garden design, encompassing quality natural materials such as corten steel, granite and shot blasted glass, whilst introducing contemporary state of the art outdoor kitchens, outdoor fireplaces, water features and green walls. Garden Art also has a key focus within these London gardens, with the introduction of specially commissioned pieces for stone sculptures and unique glass art. The linear hard landscape design, with fluid rivers of under lit glass, relate beautifully to the linearity of the canals below.
The design for the soft landscaping schemes were challenging – the gardens needed to be relatively low maintenance, they needed to stand up to the harsh environment of a London rooftop location, whilst also still providing seasonality and all year interest. The planting scheme is linear, and highly contemporary in nature, evergreen planting provides all year structure and form, with warm rusts and burnt orange flower head’s providing a splash of seasonal colour, complementary to the features throughout.
Finally, an exquisite lighting scheme has been designed by Lighting IQ to define and enhance the rooftop spaces, and to provide beautiful night time lighting which provides the perfect ambiance for entertaining and relaxing in.
Aralia worked as Landscape Architects working within a multi-disciplinary consultant team which included Architects, Structural Engineers, Cost Consultants and a range of sub-contractors.
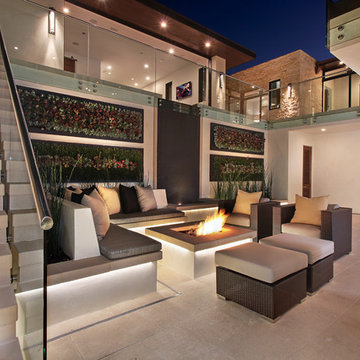
Indoor/outdoor living can be enjoyed year round in the coastal community of Corona del Mar, California. This spacious atrium is the perfect gathering place for family and friends. Planters are the backdrop for custom built in seating. Rattan furniture placed near the built-in firepit adds more space for relaxation. Bush hammered limestone makes up the patio flooring.
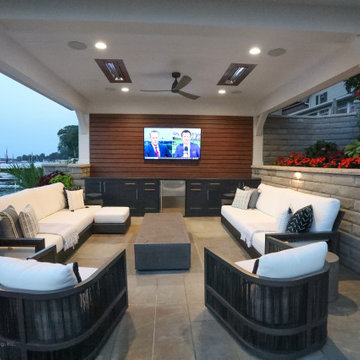
This lake home remodeling project involved significant renovations to both the interior and exterior of the property. One of the major changes on the exterior was the removal of a glass roof and the installation of steel beams, which added structural support to the building and allowed for the creation of a new upper-level patio. The lower-level patio also received a complete overhaul, including the addition of a new pavilion, stamped concrete, and a putting green. The exterior of the home was also completely repainted and received extensive updates to the hardscaping and landscaping. Inside, the home was completely updated with a new kitchen, a remodeled upper-level sunroom, a new upper-level fireplace, a new lower-level wet bar, and updated bathrooms, paint, and lighting. These renovations all combined to turn the home into the homeowner's dream lake home, complete with all the features and amenities they desired.
Helman Sechrist Architecture, Architect; Marie 'Martin' Kinney, Photographer; Martin Bros. Contracting, Inc. General Contractor.
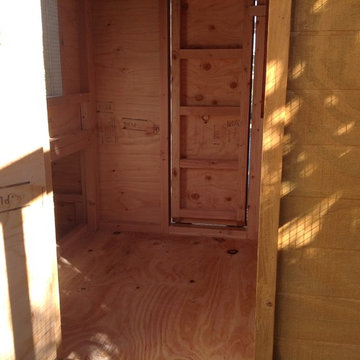
This unique symmetry based coop has found its home in Anaheim Hills, CA. It's central coop roof was outfitted with a thermal composite corrugated material with a slight peak to perfectly adjoin the run areas on each side.
The run areas were treated with an open wired flat roof where it will find home to vining vegetable plants to further compliment the planter boxes to be placed in front.
Sits on a concrete footing for predator protection and to assure a flat footprint
Built with true construction grade materials, wood milled and planed on site for uniformity, heavily stained and weatherproofed, 1/2" opening german aviary wire for full predator protection.
Measures 19' long x 3'6" wide x 7' tall @ central peak and allows for full walk in access.
It is home to beautiful chickens that we provided as well as all the necessary implements.
Features T1-11 textured wood siding, a fold down door that doubles as a coop-to-run ramp on one side with a full size coop clean out door on the other, thermal corrugated roofing over run area and more!
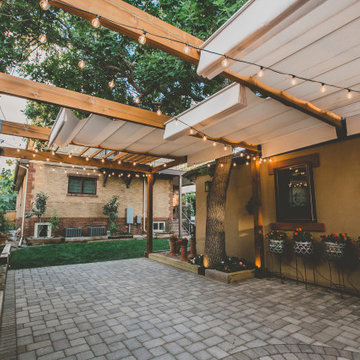
“I am so pleased with all that you did in terms of design and execution.” // Dr. Charles Dinarello
•
Our client, Charles, envisioned a festive space for everyday use as well as larger parties, and through our design and attention to detail, we brought his vision to life and exceeded his expectations. The Campiello is a continuation and reincarnation of last summer’s party pavilion which abarnai constructed to cover and compliment the custom built IL-1beta table, a personalized birthday gift and centerpiece for the big celebration. The fresh new design includes; cedar timbers, Roman shades and retractable vertical shades, a patio extension, exquisite lighting, and custom trellises.
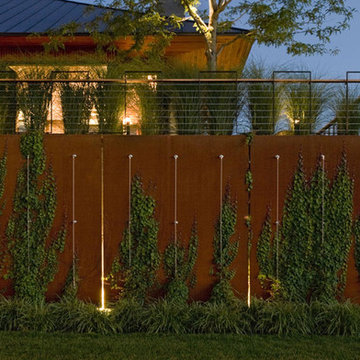
Corten steel panels float off of a concrete retaining wall. Internall lights illuminate the panel at night and make it appear to float.
Inredning av en modern mycket stor trädgård i delvis sol i slänt, med en vertikal trädgård
Inredning av en modern mycket stor trädgård i delvis sol i slänt, med en vertikal trädgård
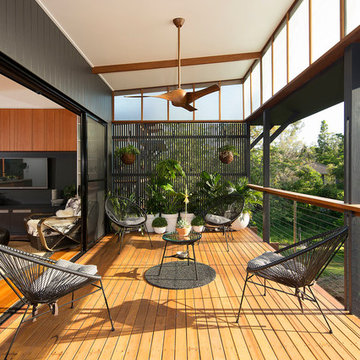
Bild på en mellanstor funkis terrass på baksidan av huset, med en vertikal trädgård och takförlängning

Exempel på en stor modern uteplats på baksidan av huset, med en vertikal trädgård och trädäck
442 foton på utomhusdesign, med en vertikal trädgård
1






