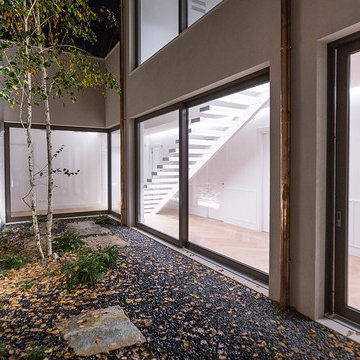Sortera efter:
Budget
Sortera efter:Populärt i dag
141 - 160 av 442 foton
Artikel 1 av 3
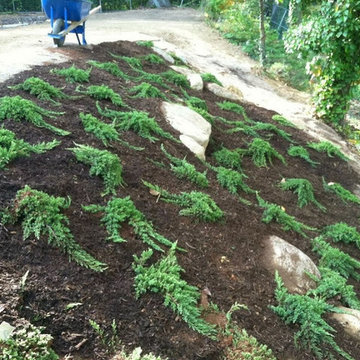
This is a landscape garden design and sod installation work by Long Island Landscape contractor "New York Plantings Garden Designers and Landscape contracting". One common fix for a steep slope or grade is to build stone retaining wall, staple the sod so it will establish easily. Laying Sod on a hill we should always mulch around surface rooting trees. For more info visist: http://www.newyorkplantings.com
New York Plantings Garden Designers and Landscape contracting
432 E 14st
New York, NY 10009
Call: 347-558-7051
site url: http://www.newyorkplantings.com/Home.php
info@newyorkplantings.com
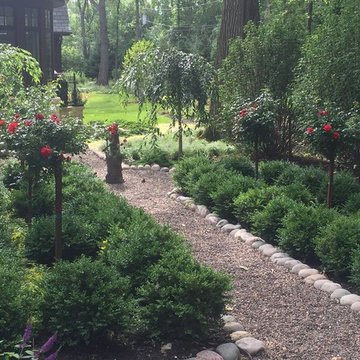
Natural gravel contained by granite cobbles creates a wonderful natural pathway. THe boxwood planting with Treeform Rose adds a formal look to a natural path. The Weeping Cherry Frame the GArden ornament and treminate your view.
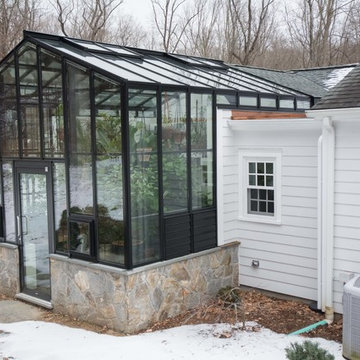
Eddie Day
Inspiration för en vintage uteplats, med en vertikal trädgård, naturstensplattor och takförlängning
Inspiration för en vintage uteplats, med en vertikal trädgård, naturstensplattor och takförlängning
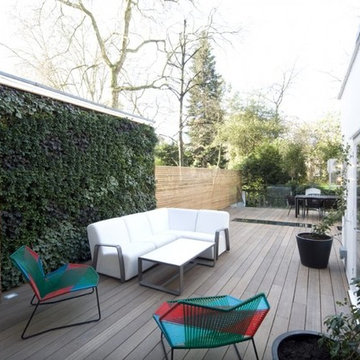
listed building, contemporary design, decking, green walls,
Inspiration för en stor funkis terrass på baksidan av huset, med en vertikal trädgård
Inspiration för en stor funkis terrass på baksidan av huset, med en vertikal trädgård
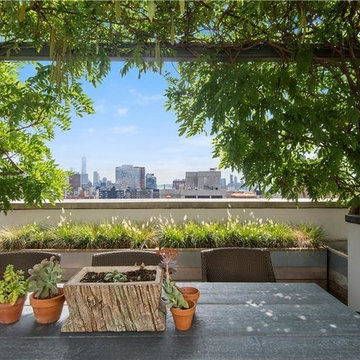
Fully-landscaped 1,500 s/f private entertaining terrace with incredible panoramas that stretch from the Hudson River and Statue of Liberty to the Empire State Building. Designed with designated areas for cooking, dining and relaxing. -- Gotham Photo Company
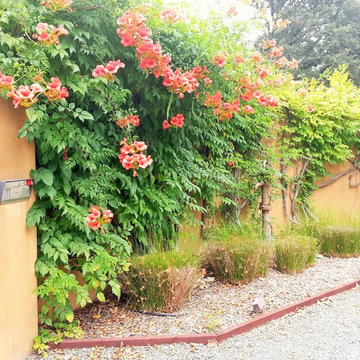
Honeysuckle grows on the top of this CMU and stucco wall. The intent was to give the estate a old Italian rustic look
Idéer för att renovera en mellanstor medelhavsstil trädgård i delvis sol framför huset på sommaren, med en vertikal trädgård och naturstensplattor
Idéer för att renovera en mellanstor medelhavsstil trädgård i delvis sol framför huset på sommaren, med en vertikal trädgård och naturstensplattor
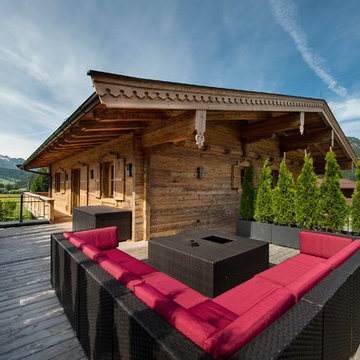
Exempel på en mycket stor lantlig takterrass, med en vertikal trädgård
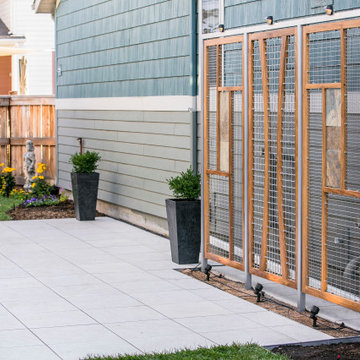
The Courtyard Oasis project encompasses what abarnai does best; remodeling a space with an emphasis on functional installation artwork. Our clients wanted a beautiful and tranquil outdoor space as a seamless extension of their indoor living space. They initially described the outdoor area as a drainage ditch, and to transform it into a Courtyard Oasis required detailed design work and creative collaboration. An open central patio, with custom trellises as a living focal point, was the starting point of the design to connect the indoor and outdoor spaces and allow the courtyard area to be divided into different zones -- for relaxing, entertaining and gardening. The abarnai team loved this project because they go to completely revamp the area and utilize a wide variety of design and building skills, including patio construction, custom trellis artwork, composite decking and stairs, a wood retaining wall, feature lighting systems, planting areas, and a sprinkler system.
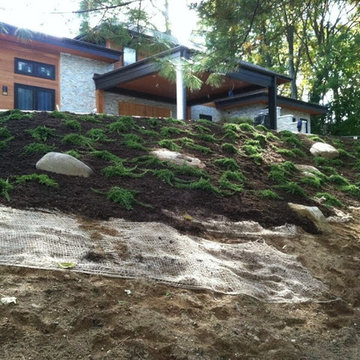
This is a landscape garden design and sod installation work by Long Island Landscape contractor "New York Plantings Garden Designers and Landscape contracting". One common fix for a steep slope or grade is to build stone retaining wall, staple the sod so it will establish easily. Laying Sod on a hill we should always mulch around surface rooting trees. For more info visist: http://www.newyorkplantings.com
New York Plantings Garden Designers and Landscape contracting
432 E 14st
New York, NY 10009
Call: 347-558-7051
site url: http://www.newyorkplantings.com/Home.php
info@newyorkplantings.com
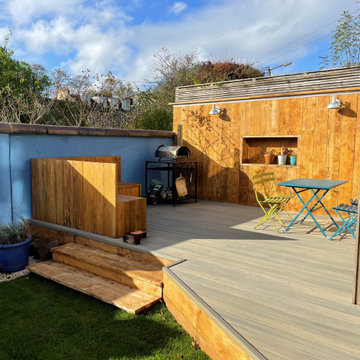
From design to completion, our recent garden project from Glasgow @ Kelvinside.
Work involved:
Design and specification.
Wall cladding - scaffold boards.
Composite decking.
Bespoke corner bench.
New turf.
Rockery made out of reclaimed material.
Bikes shed with a living roof.
Brick path.
Sleepers egdes.
New gate.
New fence.
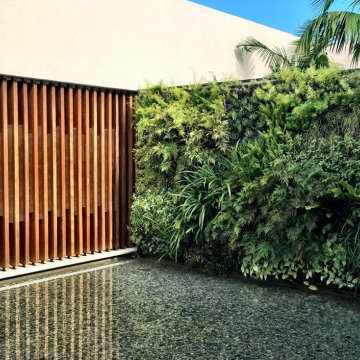
Idéer för att renovera en mycket stor funkis trädgård i full sol flodsten, med en vertikal trädgård
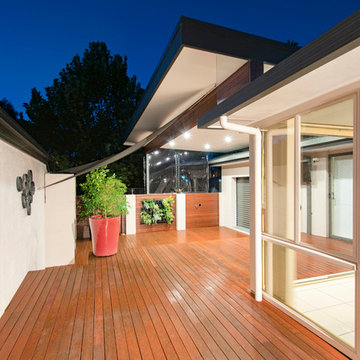
Split level merbau deck with a fly over pergola pitched off the top plate of the house with an aqua check gyprock ceiling, complete with LED downlights and privacy screens that have provided a beautiful backdrop to a water feature & vertical garden.
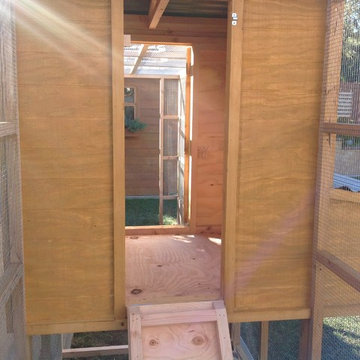
This unique symmetry based coop has found its home in Anaheim Hills, CA. It's central coop roof was outfitted with a thermal composite corrugated material with a slight peak to perfectly adjoin the run areas on each side.
The run areas were treated with an open wired flat roof where it will find home to vining vegetable plants to further compliment the planter boxes to be placed in front.
Sits on a concrete footing for predator protection and to assure a flat footprint
Built with true construction grade materials, wood milled and planed on site for uniformity, heavily stained and weatherproofed, 1/2" opening german aviary wire for full predator protection.
Measures 19' long x 3'6" wide x 7' tall @ central peak and allows for full walk in access.
It is home to beautiful chickens that we provided as well as all the necessary implements.
Features T1-11 textured wood siding, a fold down door that doubles as a coop-to-run ramp on one side with a full size coop clean out door on the other, thermal corrugated roofing over run area and more!
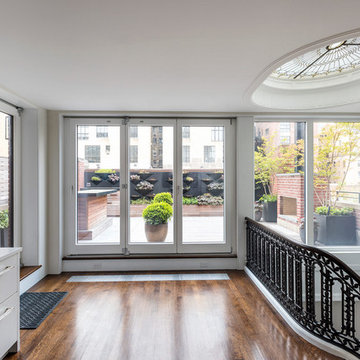
BreezePanel™ folding wall system opens to upstairs patio.
Foto på en mellanstor vintage uteplats, med en vertikal trädgård och betongplatta
Foto på en mellanstor vintage uteplats, med en vertikal trädgård och betongplatta
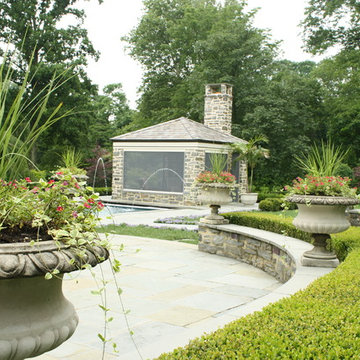
Lush landscapes enhance the stunning stonework of the home and courtyards. Sculptures and pots accent the formal garden look the homeowners were trying to capture.
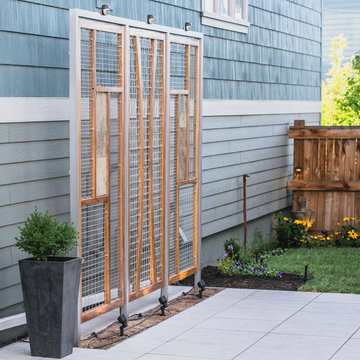
The Courtyard Oasis project encompasses what abarnai does best; remodeling a space with an emphasis on functional installation artwork. Our clients wanted a beautiful and tranquil outdoor space as a seamless extension of their indoor living space. They initially described the outdoor area as a drainage ditch, and to transform it into a Courtyard Oasis required detailed design work and creative collaboration. An open central patio, with custom trellises as a living focal point, was the starting point of the design to connect the indoor and outdoor spaces and allow the courtyard area to be divided into different zones -- for relaxing, entertaining and gardening. The abarnai team loved this project because they go to completely revamp the area and utilize a wide variety of design and building skills, including patio construction, custom trellis artwork, composite decking and stairs, a wood retaining wall, feature lighting systems, planting areas, and a sprinkler system.
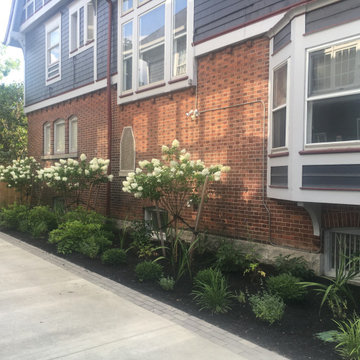
Side landscape along the driveway
Inspiration för en stor funkis formell trädgård i delvis sol längs med huset på sommaren, med en vertikal trädgård och marksten i betong
Inspiration för en stor funkis formell trädgård i delvis sol längs med huset på sommaren, med en vertikal trädgård och marksten i betong
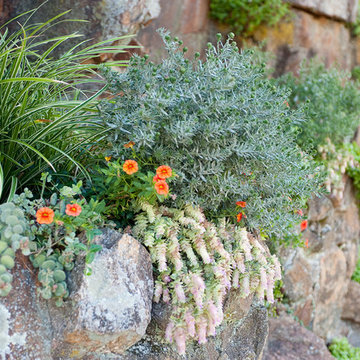
Idéer för en mycket stor modern trädgård i full sol i slänt, med en vertikal trädgård
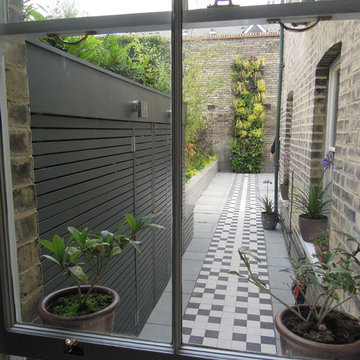
Contemporary treatment of a Victorian terrace return. The path lengthens the view and the living wall extends the line up a very high wall making best use of the space. The new storage adds more green space with shady roof planting.
Photo Melanie Driver
442 foton på utomhusdesign, med en vertikal trädgård
8






