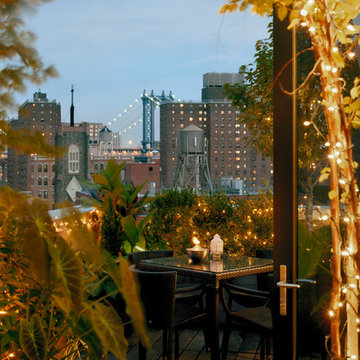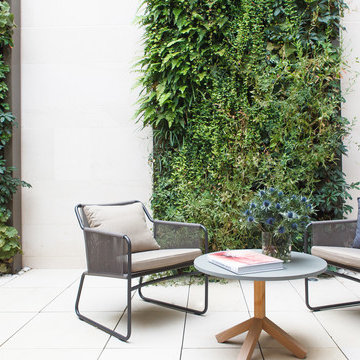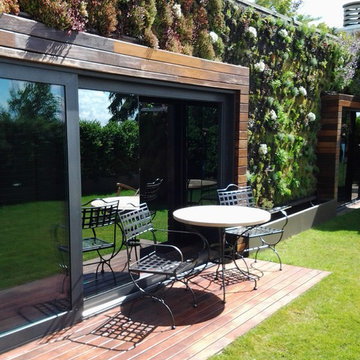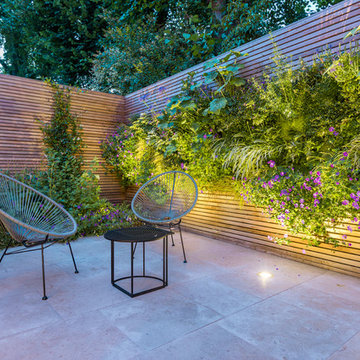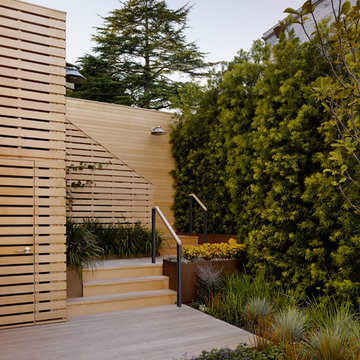Sortera efter:
Budget
Sortera efter:Populärt i dag
1 - 20 av 680 foton
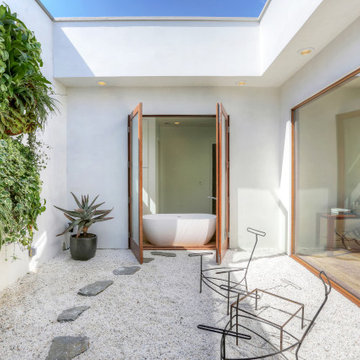
An inner atrium, showcasing a living wall, unites the spacious master suite with a creative workspace.
Inspiration för en mellanstor funkis uteplats, med en vertikal trädgård och grus
Inspiration för en mellanstor funkis uteplats, med en vertikal trädgård och grus
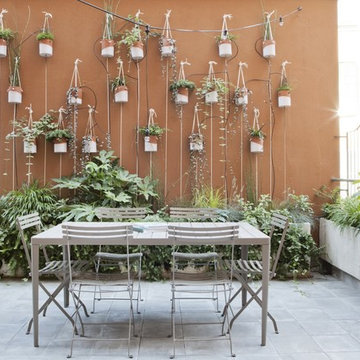
Un giardino deve rappresentare un sogno ad occhi aperti, non un disegno. La terrazza su cui si affacciano quasi tutti gli ambienti della casa è stata pensata come una stanza verde e contemporaneamente come una quinta. Si è scelto di creare un giardino selvaggio di miscanthus e carex, realizzando coni ottici dall’interno delle stanze. Una parete vegetale, mediante l’installazione di vasi in ceramica realizzati da Marlik Ceramic, una giovane designer iraniana. I tiranti in corda uniscono i vasi e creano un disegno geometrico. Ad architettura rigorosa e semplice contrasta bene un giardino disordinato: un ordine dell’architettura nella natura senza ordine
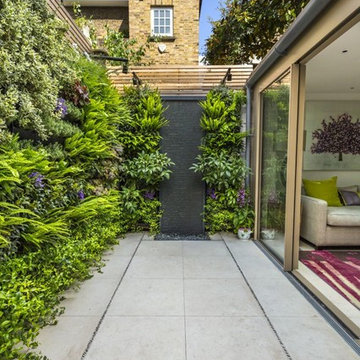
Modern inredning av en uteplats, med en vertikal trädgård och marksten i betong
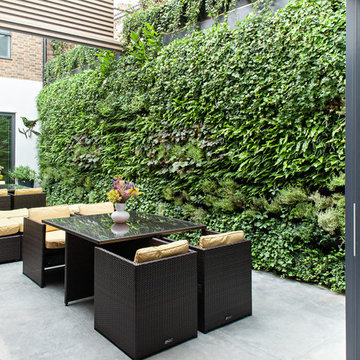
Peter Landers Photography
Inspiration för en funkis uteplats, med en vertikal trädgård och betongplatta
Inspiration för en funkis uteplats, med en vertikal trädgård och betongplatta
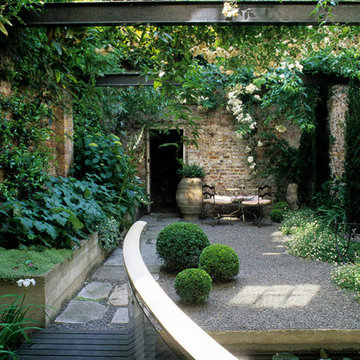
Photo by Marianne Majerus
Idéer för industriella gårdsplaner, med grus och en vertikal trädgård
Idéer för industriella gårdsplaner, med grus och en vertikal trädgård
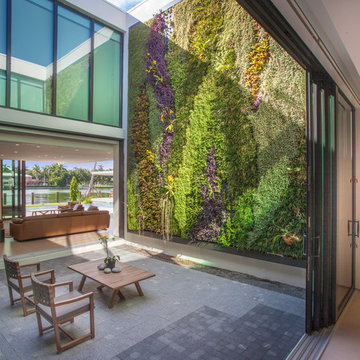
The atrium features two 20-foot living walls. Photo by: Mark Surloff
Modern inredning av en gårdsplan, med en vertikal trädgård
Modern inredning av en gårdsplan, med en vertikal trädgård
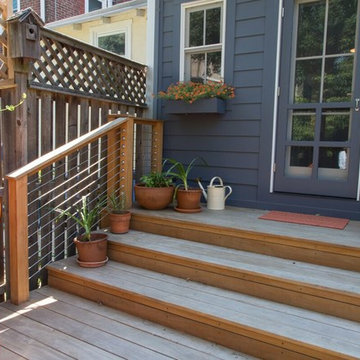
Bild på en liten vintage terrass på baksidan av huset, med en vertikal trädgård
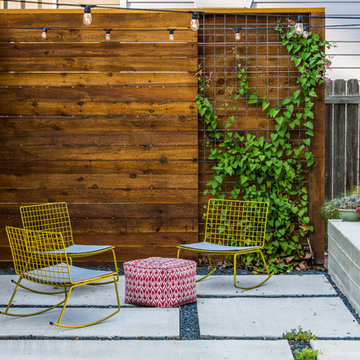
Another fun Crestview project! This young couple wanted a back yard that reflected their bohemian-eclectic style and could add additional privacy from the ever climbing construction around them. A place for “hanging out and drinking coffee or beer in the backyard.” But what was most exciting, was the air stream they had just purchased and were in the process of restoring. With the end goal of using it as a guest home for family and friends, we were challenged with creating a space that was cohesive and connected this new living space with the rest of the yard.
In the front we had another quark to fix. The sidewalk from their front door to the street suddenly stopped 5 feet from the curb, making a less than inviting entry for guests. So, creating a new usable entryway with additional curb appeal was a top priority.
We managed the entertainment space by using modern poured concrete pad’s as a focal. A poured concrete wall serves as a bench as well as creates a visual anchor for the patio area. To soften the hard materials, small plantings of succulents and ground cover were planted in the spaces between the pads. For a backdrop, a custom Cedar Plank wall and trellis combined to soften the vertical space and add plenty of privacy. The trellis is anchored by a Coral Vine to add interest. Cafe style lighting was strung across the area create a sense of intimacy.
We also completed the fence transition, and eliminated the grass areas that were not being utilized to reduce the amount of water waste in the landscape, and replaced these areas with beneficial plantings for the wildlife.
Overall, this landscape was completed with a cohesive Austin-friendly design in mind for these busy young professionals!
Caleb Kerr - http://www.calebkerr.com
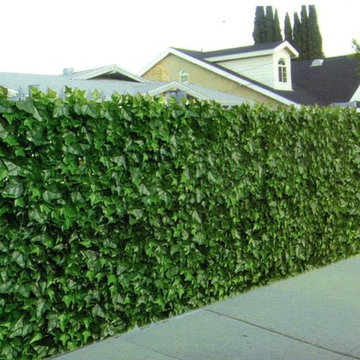
Add a bit of green to your outdoor area with Greensmart Decor. With artificial leaf panels, we've eliminated the maintenance and water consumption upkeep for real foliage. Our high-quality, weather resistant panels are the perfect privacy solution for your backyard, patio, deck or balcony.
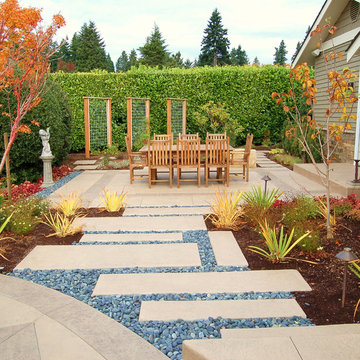
Kim Rooney
Idéer för stora funkis uteplatser på baksidan av huset, med marksten i betong och en vertikal trädgård
Idéer för stora funkis uteplatser på baksidan av huset, med marksten i betong och en vertikal trädgård
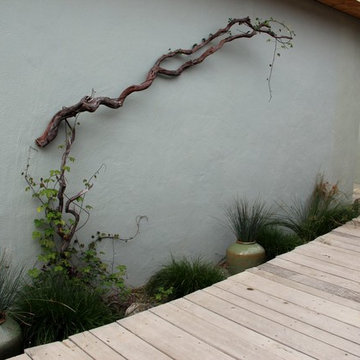
A found manzanita branch becomes an artful addition to a wabi sabi garden.
Exempel på en mellanstor medelhavsstil uteplats på baksidan av huset, med en vertikal trädgård och trädäck
Exempel på en mellanstor medelhavsstil uteplats på baksidan av huset, med en vertikal trädgård och trädäck
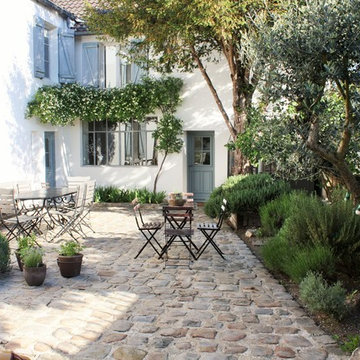
stephen clement
Idéer för stora lantliga gårdsplaner, med naturstensplattor och en vertikal trädgård
Idéer för stora lantliga gårdsplaner, med naturstensplattor och en vertikal trädgård
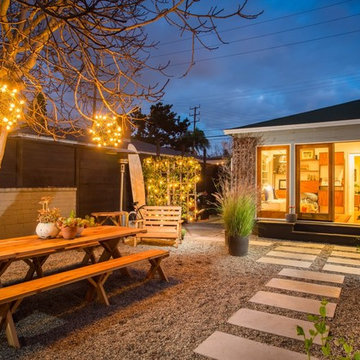
Inspiration för stora moderna uteplatser på baksidan av huset, med grus och en vertikal trädgård
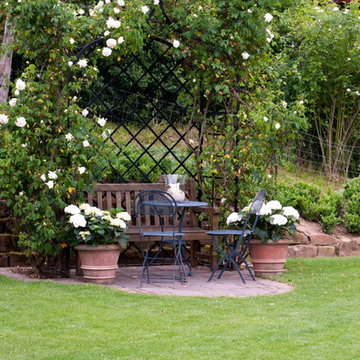
Kunkel GmbH Otzberg
Idéer för att renovera en liten lantlig uteplats längs med huset, med naturstensplattor och en vertikal trädgård
Idéer för att renovera en liten lantlig uteplats längs med huset, med naturstensplattor och en vertikal trädgård
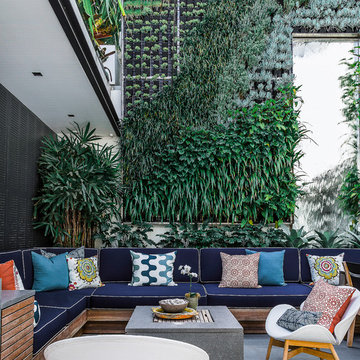
Foto på en stor funkis gårdsplan, med en vertikal trädgård och marksten i betong
680 foton på utomhusdesign, med en vertikal trädgård
1






