3 054 foton på utomhusdesign, med naturstensplattor och ett lusthus
Sortera efter:
Budget
Sortera efter:Populärt i dag
1 - 20 av 3 054 foton
Artikel 1 av 3

Photo: Scott Pease
Exempel på en mellanstor modern uteplats på baksidan av huset, med en öppen spis, naturstensplattor och ett lusthus
Exempel på en mellanstor modern uteplats på baksidan av huset, med en öppen spis, naturstensplattor och ett lusthus

Inspiration för en mellanstor vintage uteplats på baksidan av huset, med en öppen spis, ett lusthus och naturstensplattor

Denice Lachapelle
Foto på en mellanstor funkis uteplats på baksidan av huset, med utekök, naturstensplattor och ett lusthus
Foto på en mellanstor funkis uteplats på baksidan av huset, med utekök, naturstensplattor och ett lusthus
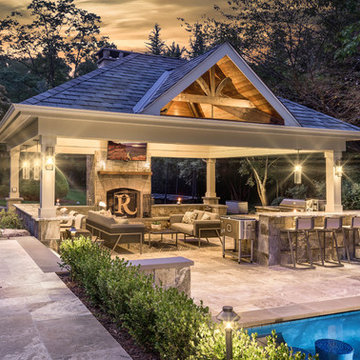
Exempel på en klassisk uteplats på baksidan av huset, med naturstensplattor och ett lusthus

General Fireplace dimensions: 17'-4"H x 10'-6"W x 4'D
Fireplace material: Tennessee Field Stone cut to an ashlar pattern with Granite Hearth and Mantel
Kitchen dimensions: 5'4" in-between the columns, then around 12.75' along the back
Structure paint color is Pittsburgh Paints Sun Proof Exterior "Monterrey Grey"
Roof material: Standing seam copper
Terrace material: Full color Pennsylvania Bluestone veneer on a concrete slab

Idéer för stora vintage uteplatser på baksidan av huset, med utekök, naturstensplattor och ett lusthus
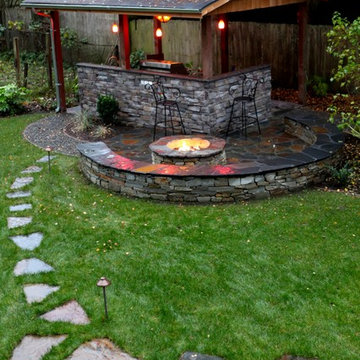
This is an outdoor pavilion which houses a kitchen complete with sink, hot water, grill, side burner, fridge. All operated with LP Gas and the fire pit is connected as well. What fun!
Check out Puget Sound Playback for your photo needs!
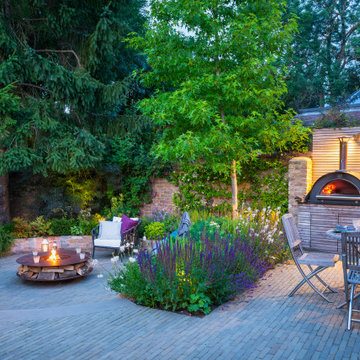
A revamped garden in Esher, Surrey featuring sunken fire pit, Outdoor kitchen with BBQ and pizza oven, table tennis and pergola with cover.
Bild på en stor vintage uteplats på baksidan av huset, med utekök, naturstensplattor och ett lusthus
Bild på en stor vintage uteplats på baksidan av huset, med utekök, naturstensplattor och ett lusthus

Modern Shaded Living Area, Pool Cabana and Outdoor Bar
Inspiration för små moderna uteplatser längs med huset, med utekök, naturstensplattor och ett lusthus
Inspiration för små moderna uteplatser längs med huset, med utekök, naturstensplattor och ett lusthus
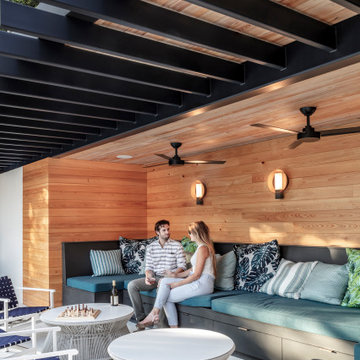
Situated within a one-acre lot in Austin’s Tarry Trail neighborhood, the backyard of this existing 1933- vintage historical house was underutilized. The owners felt that the main drawbacks of the existing backyard were a general disconnection between each outdoor area and a general lack of relationship to the house proper. Therefore, the primary goal of the redesign was a scheme that would promote the use of the outdoor zones, with the pool as a centerpiece.
The first major design move was to frame the pool with a new structure as a backdrop. This cabana is perpendicular to the main house and creates a clear “bookend” to the upper level deck while housing indoor and outdoor activities. Under the cabana’s overhang, an integrated seating space offers a balance of sunlight and shade while an outdoor grill and bar area facilitate the family’s outdoor lifestyle. The only enclosed program exists as a naturally lit perch within the canopy of the trees, providing a serene environment to exercise within the comfort of a climate-controlled space.
A corollary focus was to create sectional variation within the volume of the pool to encourage dynamic use at both ends while relating to the interior program of the home. A shallow beach zone for children to play is located near the family room and the access to the play space in the yard below. At the opposite end of the pool, outside the formal living room, another shallow space is made to be a splash-free sunbathing area perfect for enjoying an adult beverage.
The functional separation set up by the pool creates a subtle and natural division between the energetic family spaces for playing, lounging, and grilling, and the composed, entertaining and dining spaces. The pool also enhances the formal program of the house by acting as a reflecting pool within a composed view from the front entry that draws visitors to an outdoor dining area under a majestic oak tree.
By acting as a connector between the house and the yard, the elongated pool bridges the day-to-day activities within the house and the lush, sprawling backyard. Planter beds and low walls provide loose constraints to organize the overall outdoor living area, while allowing the space to spill out into the yard. Terraces navigate the sectional change in the landscape, offering a passage to the lower yard where children can play on the grass as the parents lounge by the outdoor fireplace.

Bild på en stor vintage uteplats på baksidan av huset, med utekök, naturstensplattor och ett lusthus
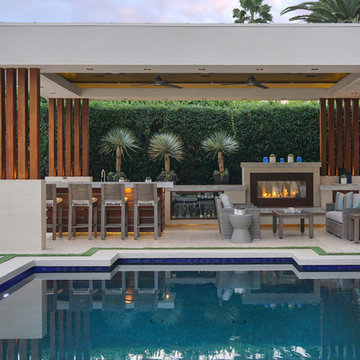
Landscape Design: AMS Landscape Design Studios, Inc. / Photography: Jeri Koegel
Foto på en stor funkis uteplats på baksidan av huset, med utekök, naturstensplattor och ett lusthus
Foto på en stor funkis uteplats på baksidan av huset, med utekök, naturstensplattor och ett lusthus
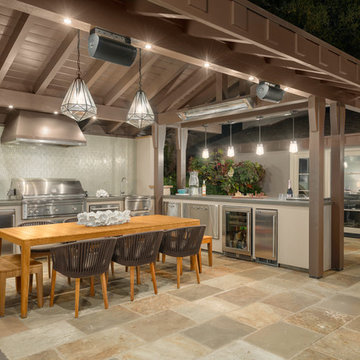
Designed to compliment the existing single story home in a densely wooded setting, this Pool Cabana serves as outdoor kitchen, dining, bar, bathroom/changing room, and storage. Photos by Ross Pushinaitus.
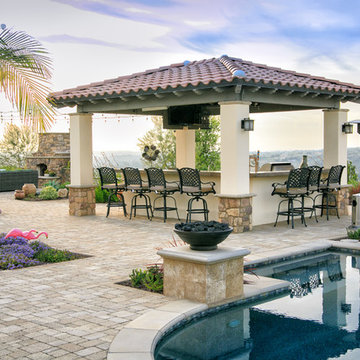
Linear Photography
Idéer för en medelhavsstil uteplats på baksidan av huset, med utekök, naturstensplattor och ett lusthus
Idéer för en medelhavsstil uteplats på baksidan av huset, med utekök, naturstensplattor och ett lusthus
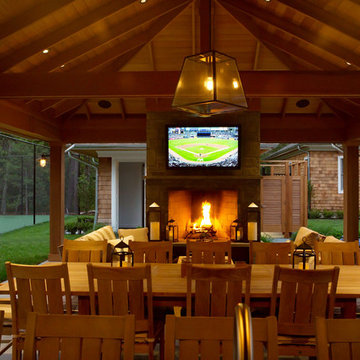
Pembrooke Fine Landscapes designed and built this outdoor sports bar in East Hampton, NY. The custom designed space include a full kitchen, fireplace, USTA standard tennis court and heated unite pool and spa. The kitchen features several high-end elements including a kegerator, wine refrigerator, ice maker, grill, dishwasher and full stove. The pavilon is fully integrated with a Lutron entertainment system for all of the TVs. The audio and video can stream movies, music and TV. The space also features an changing area, bathroom and outdoor shower.
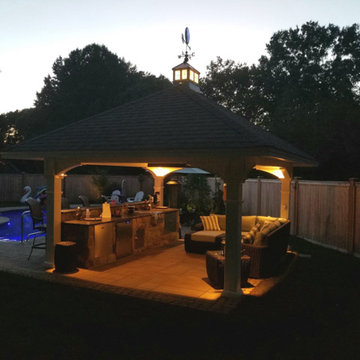
Inspiration för stora klassiska uteplatser på baksidan av huset, med utekök, ett lusthus och naturstensplattor
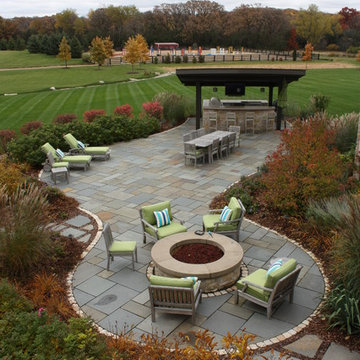
Overview from guest wing of home. The patio area is surrounded with grasses and masses of perennials just starting to take on their autumn color changes.
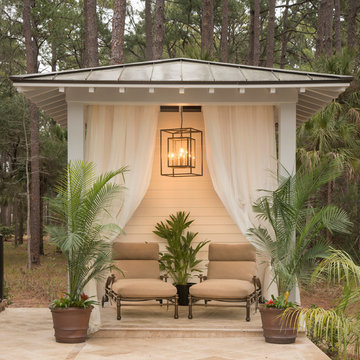
JS Gibson
Bild på en mellanstor vintage uteplats på baksidan av huset, med naturstensplattor och ett lusthus
Bild på en mellanstor vintage uteplats på baksidan av huset, med naturstensplattor och ett lusthus
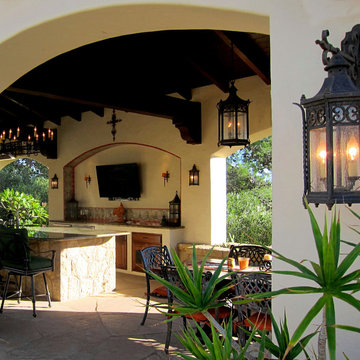
Design Consultant Jeff Doubét is the author of Creating Spanish Style Homes: Before & After – Techniques – Designs – Insights. The 240 page “Design Consultation in a Book” is now available. Please visit SantaBarbaraHomeDesigner.com for more info.
Jeff Doubét specializes in Santa Barbara style home and landscape designs. To learn more info about the variety of custom design services I offer, please visit SantaBarbaraHomeDesigner.com
Jeff Doubét is the Founder of Santa Barbara Home Design - a design studio based in Santa Barbara, California USA.
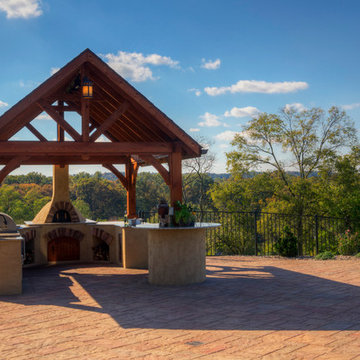
Inspiration för stora klassiska uteplatser på baksidan av huset, med utekök, naturstensplattor och ett lusthus
3 054 foton på utomhusdesign, med naturstensplattor och ett lusthus
1





