Sortera efter:
Budget
Sortera efter:Populärt i dag
1 - 20 av 125 foton
Artikel 1 av 3
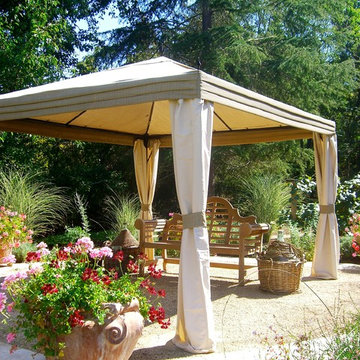
Idéer för en stor medelhavsstil uteplats på baksidan av huset, med utekrukor, grus och ett lusthus
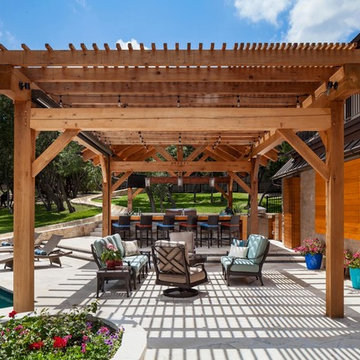
photography by Andrea Calo
Inredning av en klassisk mycket stor uteplats på baksidan av huset, med utekrukor och ett lusthus
Inredning av en klassisk mycket stor uteplats på baksidan av huset, med utekrukor och ett lusthus
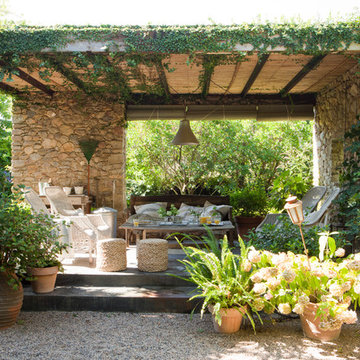
RBA
Idéer för att renovera en stor lantlig uteplats, med utekrukor och ett lusthus
Idéer för att renovera en stor lantlig uteplats, med utekrukor och ett lusthus
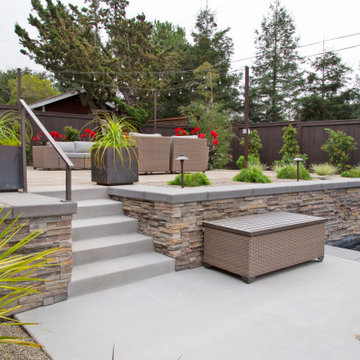
This spacious, multi-level backyard in San Luis Obispo, CA, once completely underutilized and overtaken by weeds, was converted into the ultimate outdoor entertainment space with a custom pool and spa as the centerpiece. A cabana with a built-in storage bench, outdoor TV and wet bar provide a protected place to chill during hot pool days, and a screened outdoor shower nearby is perfect for rinsing off after a dip. A hammock attached to the master deck and the adjacent pool deck are ideal for relaxing and soaking up some rays. The stone veneer-faced water feature wall acts as a backdrop for the pool area, and transitions into a retaining wall dividing the upper and lower levels. An outdoor sectional surrounds a gas fire bowl to create a cozy spot to entertain in the evenings, with string lights overhead for ambiance. A Belgard paver patio connects the lounge area to the outdoor kitchen with a Bull gas grill and cabinetry, polished concrete counter tops, and a wood bar top with seating. The outdoor kitchen is tucked in next to the main deck, one of the only existing elements that remain from the previous space, which now functions as an outdoor dining area overlooking the entire yard. Finishing touches included low-voltage LED landscape lighting, pea gravel mulch, and lush planting areas and outdoor decor.
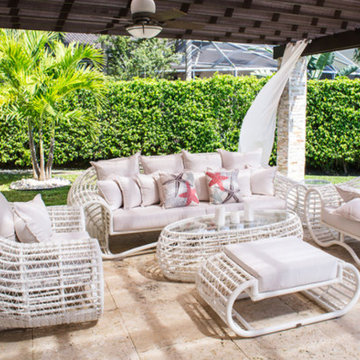
Idéer för en mellanstor klassisk uteplats på baksidan av huset, med utekrukor, kakelplattor och ett lusthus
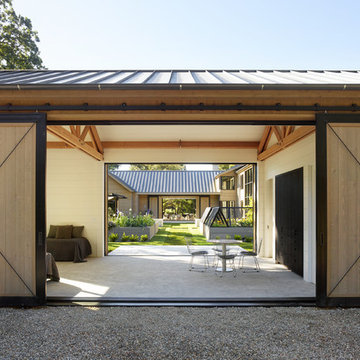
Idéer för en modern gårdsplan, med utekrukor, betongplatta och ett lusthus
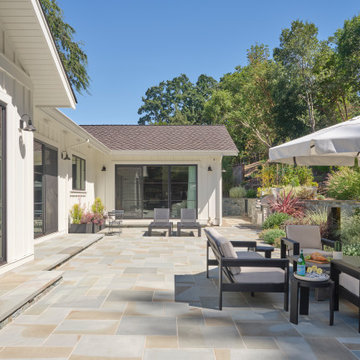
This Lafayette, California, modern farmhouse is all about laid-back luxury. Designed for warmth and comfort, the home invites a sense of ease, transforming it into a welcoming haven for family gatherings and events.
The backyard oasis beckons with its inviting ambience, providing ample space for relaxation and cozy gatherings. A perfect retreat for enjoying outdoor moments in comfort.
Project by Douglah Designs. Their Lafayette-based design-build studio serves San Francisco's East Bay areas, including Orinda, Moraga, Walnut Creek, Danville, Alamo Oaks, Diablo, Dublin, Pleasanton, Berkeley, Oakland, and Piedmont.
For more about Douglah Designs, click here: http://douglahdesigns.com/
To learn more about this project, see here:
https://douglahdesigns.com/featured-portfolio/lafayette-modern-farmhouse-rebuild/
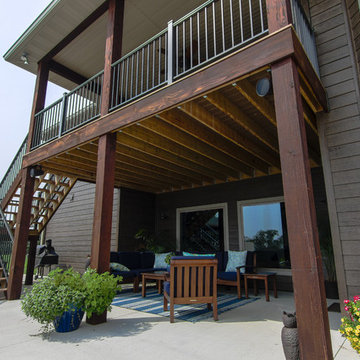
Exempel på en mellanstor rustik uteplats på baksidan av huset, med utekrukor, betongplatta och ett lusthus
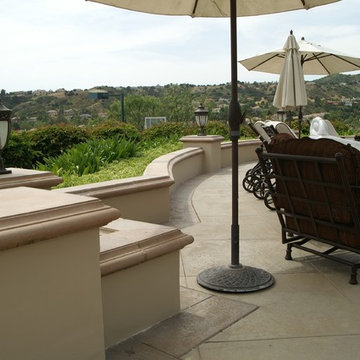
Medelhavsstil inredning av en mycket stor uteplats på baksidan av huset, med utekrukor, marksten i betong och ett lusthus
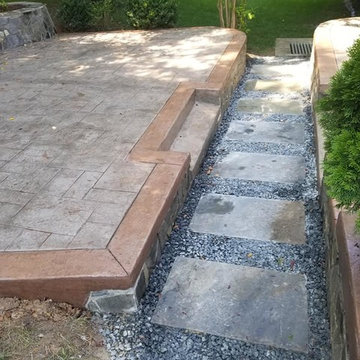
Stamped concrete patio with the slate pattern with a border on the edge, the patio has a beautiful gazebo with an amazing 8x8 hot tub and an additional stamped concrete patio across from it with a seating wall faced with natural stone and flagstone caps. However, that's not everything the patio has LED lights on seating wall, lights on the steps in between the patios and a beautiful flagstone walkway with gravel.
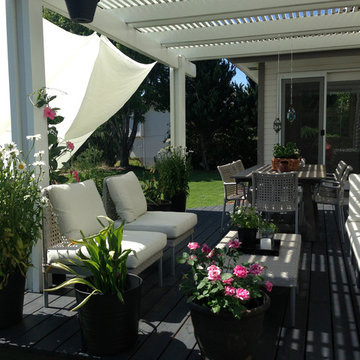
LAURA ATTOLINI DESIGN
Idéer för stora funkis uteplatser på baksidan av huset, med utekrukor, trädäck och ett lusthus
Idéer för stora funkis uteplatser på baksidan av huset, med utekrukor, trädäck och ett lusthus
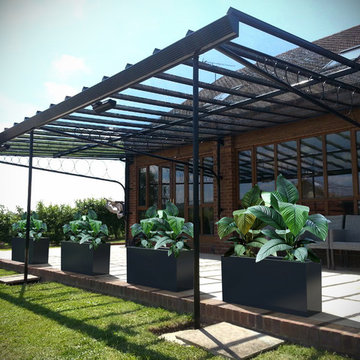
ABERDEEN PLANTER (L32” X W10” X H16”)
Planters
Product Dimensions (IN): L32” X W10” X H16”
Product Weight (LB): 29
Product Dimensions (CM): L81.3 X W25.4 X H40.6
Product Weight (KG): 13.1
Aberdeen Planter (L32” X W10” X H16”) is part of an exclusive line of all-season, weatherproof planters. Available in 43 colours, Aberdeen is split-resistant, warp-resistant and mildew-resistant. A lifetime warranty product, this planter can be used throughout the year, in every season–winter, spring, summer, and fall. Made of a durable, resilient fiberglass resin material, the Aberdeen will withstand any weather condition–rain, snow, sleet, hail, and sun.
Complementary to any focal area in the home or garden, Aberdeen is a vibrant accent piece as well as an eye-catching decorative feature. Plant a variety of colourful flowers and lush greenery in Aberdeen to optimize the planter’s dimension and depth. Aberdeen’s elongated rectangular shape makes it a versatile, elegant piece for any room indoors, and any space outdoors.
By Decorpro Home + Garden.
Each sold separately.
Materials:
Fiberglass resin
Gel coat (custom colours)
All Planters are custom made to order.
Allow 4-6 weeks for delivery.
Made in Canada
ABOUT
PLANTER WARRANTY
ANTI-SHOCK
WEATHERPROOF
DRAINAGE HOLES AND PLUGS
INNER LIP
LIGHTWEIGHT
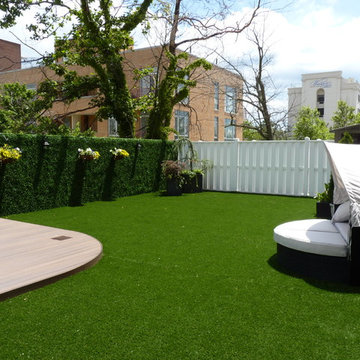
Urban residential terrace, 1 1/2 floor, custom made deck, artificial grass, sun room, container garden, artificial green wall
Bild på en mellanstor funkis uteplats på baksidan av huset, med utekrukor, trädäck och ett lusthus
Bild på en mellanstor funkis uteplats på baksidan av huset, med utekrukor, trädäck och ett lusthus
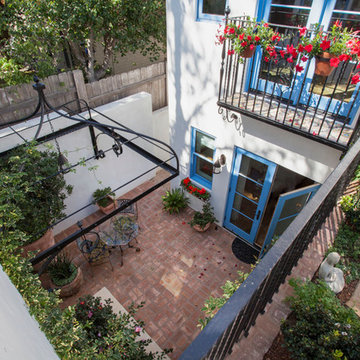
Kim Grant, Architect;
Elizabeth Barkett, Interior Designer - Ross Thiele & Sons Ltd.;
Theresa Clark, Landscape Architect;
Gail Owens, Photographer
Exempel på en mellanstor medelhavsstil uteplats längs med huset, med utekrukor, marksten i tegel och ett lusthus
Exempel på en mellanstor medelhavsstil uteplats längs med huset, med utekrukor, marksten i tegel och ett lusthus
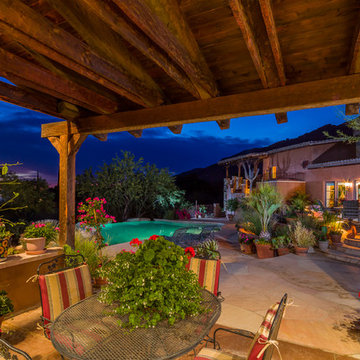
Dave Carter/Carter Photography
Inredning av en amerikansk uteplats på baksidan av huset, med utekrukor, kakelplattor och ett lusthus
Inredning av en amerikansk uteplats på baksidan av huset, med utekrukor, kakelplattor och ett lusthus
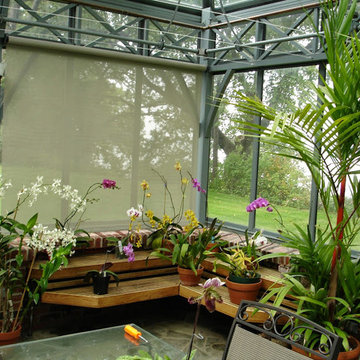
green room window coverings, window shades
Idéer för en uteplats längs med huset, med utekrukor och ett lusthus
Idéer för en uteplats längs med huset, med utekrukor och ett lusthus
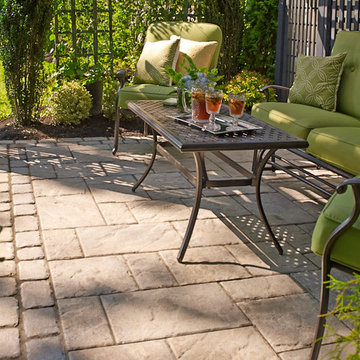
Audacious in its massive size, the look of this bold beauty is polished yet casual.
With its elegant veining, Aberdeen makes a statement at once luxuriant and eminently livable.
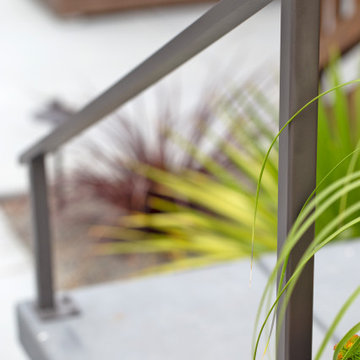
This spacious, multi-level backyard in San Luis Obispo, CA, once completely underutilized and overtaken by weeds, was converted into the ultimate outdoor entertainment space with a custom pool and spa as the centerpiece. A cabana with a built-in storage bench, outdoor TV and wet bar provide a protected place to chill during hot pool days, and a screened outdoor shower nearby is perfect for rinsing off after a dip. A hammock attached to the master deck and the adjacent pool deck are ideal for relaxing and soaking up some rays. The stone veneer-faced water feature wall acts as a backdrop for the pool area, and transitions into a retaining wall dividing the upper and lower levels. An outdoor sectional surrounds a gas fire bowl to create a cozy spot to entertain in the evenings, with string lights overhead for ambiance. A Belgard paver patio connects the lounge area to the outdoor kitchen with a Bull gas grill and cabinetry, polished concrete counter tops, and a wood bar top with seating. The outdoor kitchen is tucked in next to the main deck, one of the only existing elements that remain from the previous space, which now functions as an outdoor dining area overlooking the entire yard. Finishing touches included low-voltage LED landscape lighting, pea gravel mulch, and lush planting areas and outdoor decor.
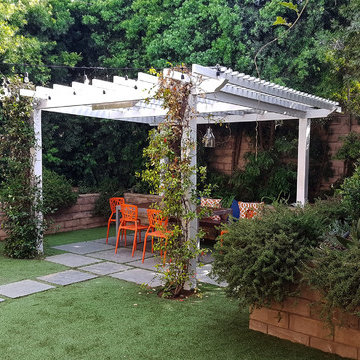
Foto på en liten funkis uteplats på baksidan av huset, med utekrukor, trädäck och ett lusthus
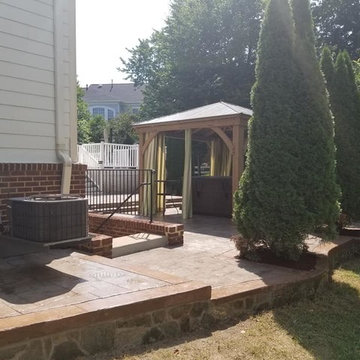
Stamped concrete patio with the slate pattern with a border on the edge, the patio has a beautiful gazebo with an amazing 8x8 hot tub and an additional stamped concrete patio across from it with a seating wall faced with natural stone and flagstone caps. However, that's not everything the patio has LED lights on seating wall, lights on the steps in between the patios and a beautiful flagstone walkway with gravel.
125 foton på utomhusdesign, med utekrukor och ett lusthus
1





