
Exempel på en mellanstor lantlig uteplats på baksidan av huset, med utekök, marksten i tegel och ett lusthus
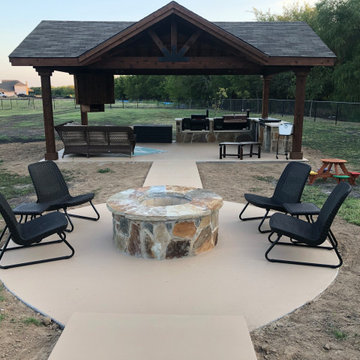
Cedar, Open Joists
Rustik inredning av en stor uteplats på baksidan av huset, med en öppen spis, betongplatta och ett lusthus
Rustik inredning av en stor uteplats på baksidan av huset, med en öppen spis, betongplatta och ett lusthus
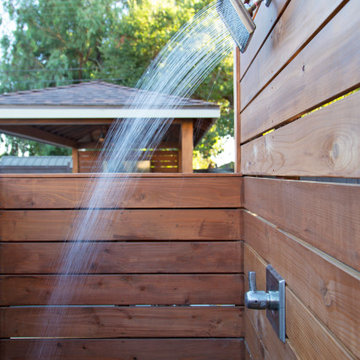
This spacious, multi-level backyard in San Luis Obispo, CA, once completely underutilized and overtaken by weeds, was converted into the ultimate outdoor entertainment space with a custom pool and spa as the centerpiece. A cabana with a built-in storage bench, outdoor TV and wet bar provide a protected place to chill during hot pool days, and a screened outdoor shower nearby is perfect for rinsing off after a dip. A hammock attached to the master deck and the adjacent pool deck are ideal for relaxing and soaking up some rays. The stone veneer-faced water feature wall acts as a backdrop for the pool area, and transitions into a retaining wall dividing the upper and lower levels. An outdoor sectional surrounds a gas fire bowl to create a cozy spot to entertain in the evenings, with string lights overhead for ambiance. A Belgard paver patio connects the lounge area to the outdoor kitchen with a Bull gas grill and cabinetry, polished concrete counter tops, and a wood bar top with seating. The outdoor kitchen is tucked in next to the main deck, one of the only existing elements that remain from the previous space, which now functions as an outdoor dining area overlooking the entire yard. Finishing touches included low-voltage LED landscape lighting, pea gravel mulch, and lush planting areas and outdoor decor.

Exempel på en stor klassisk uteplats på baksidan av huset, med en eldstad, marksten i betong och ett lusthus
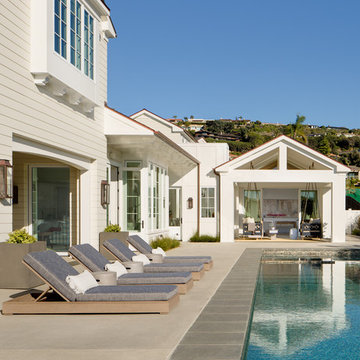
Maritim inredning av en uteplats på baksidan av huset, med betongplatta och ett lusthus
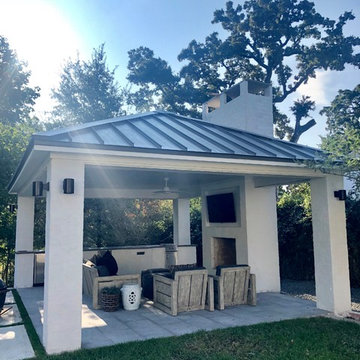
Inspiration för en mycket stor vintage uteplats på baksidan av huset, med utekök, naturstensplattor och ett lusthus

Landscape/exterior design - Molly Wood Garden Design
Design - Mindy Gayer Design
Photo - Lane Dittoe
Idéer för att renovera en maritim uteplats på baksidan av huset, med marksten i tegel och ett lusthus
Idéer för att renovera en maritim uteplats på baksidan av huset, med marksten i tegel och ett lusthus
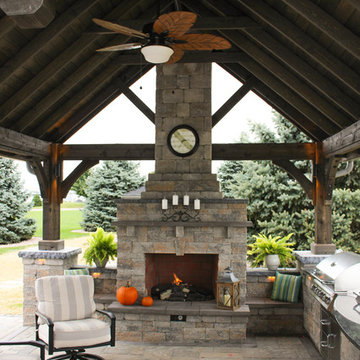
This patio with a pavilion was specially designed and built as a space where relationships can be built. With tasteful outdoor lighting and amenities including a sink, grill with side burner, and a ceiling fan for the warm days, this paver patio in rural Lancaster County will be a gathering place for many years to come! Like what you see? Check out the Patio with a Pergola in Downingtown, PA
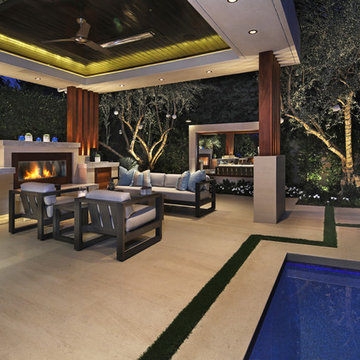
Landscape Design: AMS Landscape Design Studios, Inc. / Photography: Jeri Koegel
Inredning av en modern stor uteplats på baksidan av huset, med utekök, naturstensplattor och ett lusthus
Inredning av en modern stor uteplats på baksidan av huset, med utekök, naturstensplattor och ett lusthus
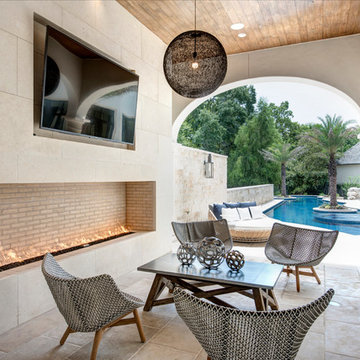
Inredning av en medelhavsstil uteplats på baksidan av huset, med kakelplattor, ett lusthus och en eldstad

Every day is a vacation in this Thousand Oaks Mediterranean-style outdoor living paradise. This transitional space is anchored by a serene pool framed by flagstone and elegant landscaping. The outdoor living space emphasizes the natural beauty of the surrounding area while offering all the advantages and comfort of indoor amenities, including stainless-steel appliances, custom beverage fridge, and a wood-burning fireplace. The dark stain and raised panel detail of the cabinets pair perfectly with the El Dorado stone pulled throughout this design; and the airy combination of chandeliers and natural lighting produce a charming, relaxed environment.
Flooring
Kitchen and Pool Areas: Concrete
Deck: Fiberon deck material
Light Fixtures: Chandelier
Stone/Masonry: El Dorado
Photographer: Tom Clary
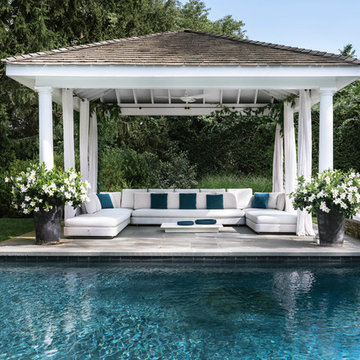
The Watermill House is a beautiful example of a classic Hamptons wood shingle style home. The design and renovation would maintain the character of the exterior while transforming the interiors to create an open and airy getaway for a busy and active family. The house comfortably sits within its one acre lot surrounded by tall hedges, old growth trees, and beautiful hydrangeas. The landscape influenced the design approach of the main floor interiors. Walls were removed and the kitchen was relocated to the front of the house to create an open plan for better flow and views to both the front and rear yards. The kitchen was designed to be both practical and beautiful. The u-shape design features modern appliances, white cabinetry and Corian countertops, and is anchored by a beautiful island with a knife-edge marble countertop. The island and the dining room table create a strong axis to the living room at the rear of the house. To further strengthen the connection to the outdoor decks and pool area of the rear yard, a full height sliding glass window system was installed. The clean lines and modern profiles of the window frames create unobstructed views and virtually remove the barrier between the interior and exterior spaces. The open plan allowed a new sitting area to be created between the dining room and stair. A screen, comprised of vertical fins, allows for a degree of openness, while creating enough separation to make the sitting area feel comfortable and nestled in its own area. The stair at the entry of the house was redesigned to match the new elegant and sophisticated spaces connected to it. New treads were installed to articulate and contrast the soft palette of finishes of the floors, walls, and ceilings. The new metal and glass handrail was intended to reduce visual noise and create subtle reflections of light.
Photo by Guillaume Gaudet

Idéer för en mellanstor klassisk uteplats på baksidan av huset, med naturstensplattor, ett lusthus och en eldstad
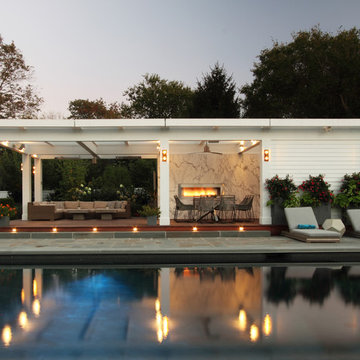
Jeffrey Edward Tryon/Princeton Design Collaborative
Klassisk inredning av en uteplats, med naturstensplattor, ett lusthus och en eldstad
Klassisk inredning av en uteplats, med naturstensplattor, ett lusthus och en eldstad
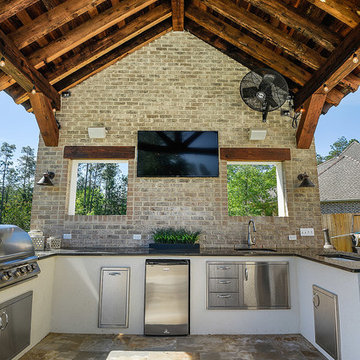
Hurley Homes, LLC
Idéer för en stor klassisk uteplats på baksidan av huset, med utekök, stämplad betong och ett lusthus
Idéer för en stor klassisk uteplats på baksidan av huset, med utekök, stämplad betong och ett lusthus
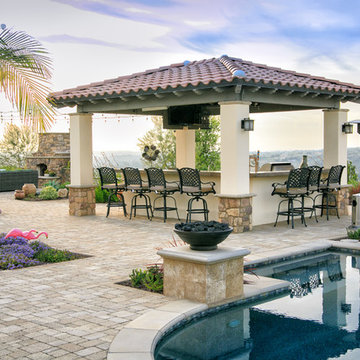
Linear Photography
Idéer för en medelhavsstil uteplats på baksidan av huset, med utekök, naturstensplattor och ett lusthus
Idéer för en medelhavsstil uteplats på baksidan av huset, med utekök, naturstensplattor och ett lusthus

This freestanding covered patio with an outdoor kitchen and fireplace is the perfect retreat! Just a few steps away from the home, this covered patio is about 500 square feet.
The homeowner had an existing structure they wanted replaced. This new one has a custom built wood
burning fireplace with an outdoor kitchen and is a great area for entertaining.
The flooring is a travertine tile in a Versailles pattern over a concrete patio.
The outdoor kitchen has an L-shaped counter with plenty of space for prepping and serving meals as well as
space for dining.
The fascia is stone and the countertops are granite. The wood-burning fireplace is constructed of the same stone and has a ledgestone hearth and cedar mantle. What a perfect place to cozy up and enjoy a cool evening outside.
The structure has cedar columns and beams. The vaulted ceiling is stained tongue and groove and really
gives the space a very open feel. Special details include the cedar braces under the bar top counter, carriage lights on the columns and directional lights along the sides of the ceiling.
Click Photography
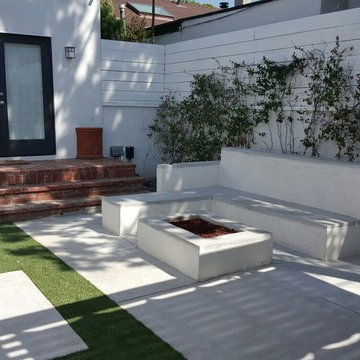
In this project we have transformed an intimate backyard into a high-end patio including: artificial grass, stepping stones, stamp concrete, custom made fire –pit with a concrete bench, Alumawood patio cover with canopy, lighting and electric outlets.
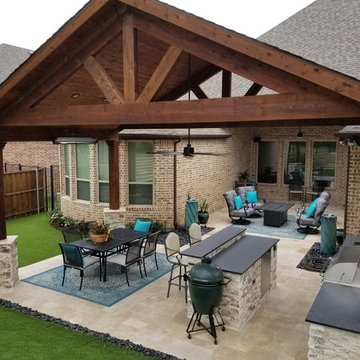
Inredning av en klassisk stor uteplats på baksidan av huset, med utekök, naturstensplattor och ett lusthus
10 749 foton på utomhusdesign, med ett lusthus
2






