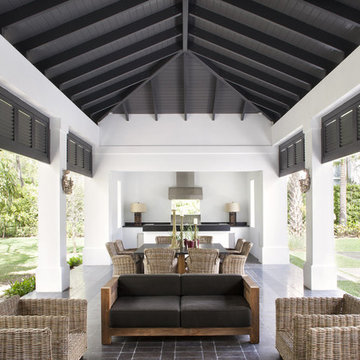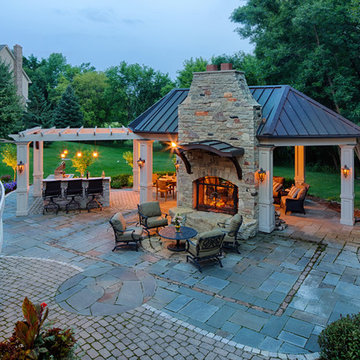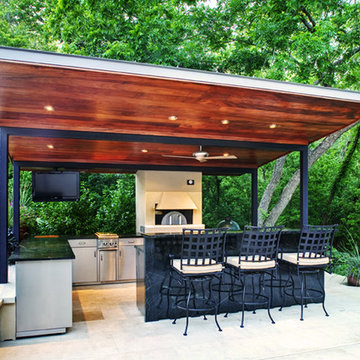
Atelier Wong
Modern inredning av en mycket stor uteplats på baksidan av huset, med utekök, naturstensplattor och ett lusthus
Modern inredning av en mycket stor uteplats på baksidan av huset, med utekök, naturstensplattor och ett lusthus
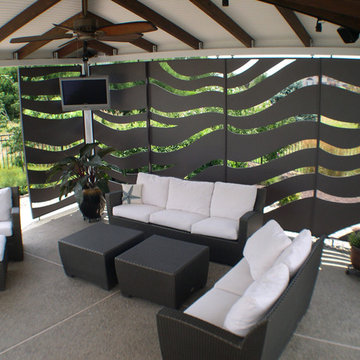
Betsy & Matt have a beautiful pool and patio, but an exposed location on a links golf course left nowhere to escape the afternoon sun and incessant wind. SCD was engaged to design and build an oasis of shade for lounging and entertaining as the focal point of this spectacular outdoor living space.
Design Criteria:
- Provide shelter from the sun and wind.
- Create a light and open area – avoid creating an enveloping “building”. More like a large umbrella than a small building.
- Design to harmonize with the client’s modern tastes, as expressed in the home’s interior.
- Create space for soft seating, bar seating and cooking, all within the “shade footprint” during the afternoon.
Special Features:
- Transitional/Modern design.
- Custom welded steel frame structure
- Roof framed with oversized Douglas Fir timbers.
- Custom fabricated sliding wind/sun screen panels. Laser-cut aluminum panels feature the work of local artist Chris Borai.
- Bar and outdoor kitchen area features granite tile countertops and stainless steel appliances.
- Technology features include Sunbrite outdoor televison, Apple TV & Sonos music systems.
- Sunbrella fabric canopies extend the shade over the bar and grill area.
Less
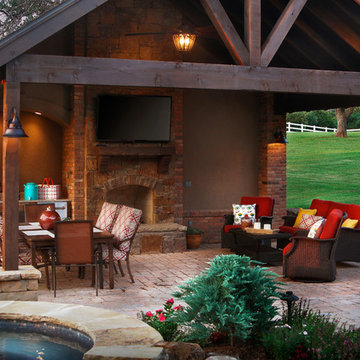
Chris Albers
Inspiration för en vintage uteplats, med marksten i tegel, ett lusthus och en eldstad
Inspiration för en vintage uteplats, med marksten i tegel, ett lusthus och en eldstad
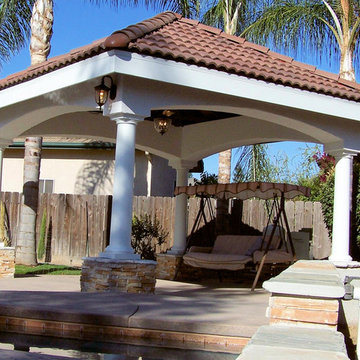
Sunset Construction and Design specializes in creating residential patio retreats, outdoor kitchens with fireplaces and luxurious outdoor living rooms. Our design-build service can turn an ordinary back yard into a natural extension of your home giving you a whole new dimension for entertaining or simply unwinding at the end of the day.
Today, almost any activity you enjoy inside your home you can bring to the outside. Depending on your budget, your outdoor room can be simple, with a stamped concrete patio, a grill and a table for dining, or more elaborate with a fully functional outdoor kitchen complete with concrete countertops for preparing and serving food, a sink and a refrigerator. You can take the concept even further by adding such amenities as a concrete pizza oven, a fireplace or fire-pit, a concrete bar-top for serving cocktails, an architectural concrete fountain, landscape lighting and concrete statuary.
Cooking
Something to cook with, such as a barbecue grill or wood-fired pizza oven, and countertops for food preparation and serving are key elements in a well-designed outdoor kitchen. Concrete countertops offer the advantages of weather resistance and versatility, since they can be formed into any shape you desire to suit the space. A coat of sealer will simplify cleanup by protecting your countertop from stains. Other amenities, such as concrete bar-tops and outdoor sinks with plumbing, can expand your entertainment options.
Hearth
Wood-burning or gas fireplaces, fire pits, chimineas and portable patio heaters extend the enjoyment of outdoor living well into the evening while creating a cozy conversation area for people to gather around.
If you’re interested in converting a boring back yard or starting from scratch in a new home, look us up! A great patio and outdoor living area can easily be yours. Greg, Sunset Construction & Design in Fresno, CA.
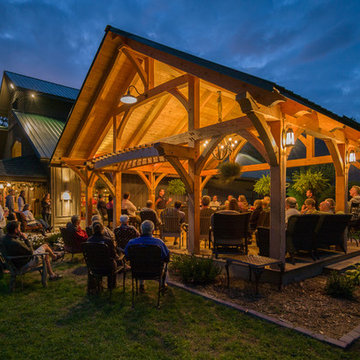
Douglas Fir timber frame Party Barn pavilion at Grandfather Vineyards.
© Carolina Timberworks
Idéer för stora rustika uteplatser på baksidan av huset, med trädäck och ett lusthus
Idéer för stora rustika uteplatser på baksidan av huset, med trädäck och ett lusthus
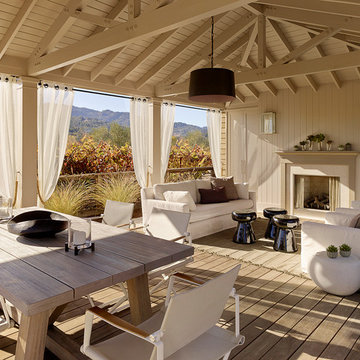
Matthew Millman
Inredning av en klassisk uteplats, med trädäck och ett lusthus
Inredning av en klassisk uteplats, med trädäck och ett lusthus
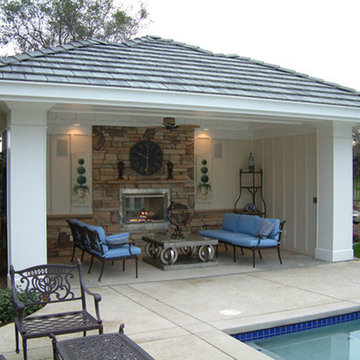
Foto på en mycket stor vintage uteplats på baksidan av huset, med marksten i betong, en öppen spis och ett lusthus
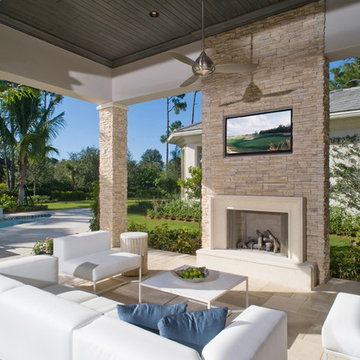
El Dorado Dry Creek Stacked Stone
David Durbak
Pauline Hartogh, Wetherlys Interiors
Exempel på en stor maritim uteplats på baksidan av huset, med naturstensplattor och ett lusthus
Exempel på en stor maritim uteplats på baksidan av huset, med naturstensplattor och ett lusthus
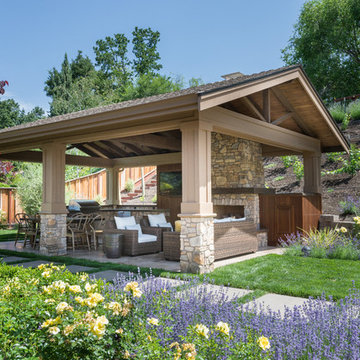
Scott Feuer
Klassisk inredning av en uteplats, med utekök och ett lusthus
Klassisk inredning av en uteplats, med utekök och ett lusthus
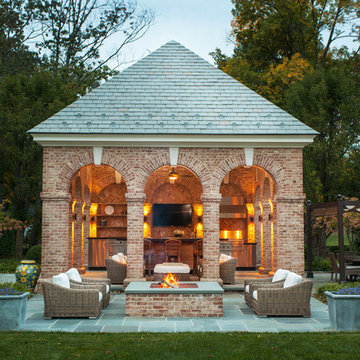
Douglas VanderHorn Architects
Inredning av en klassisk mellanstor uteplats på baksidan av huset, med ett lusthus och naturstensplattor
Inredning av en klassisk mellanstor uteplats på baksidan av huset, med ett lusthus och naturstensplattor
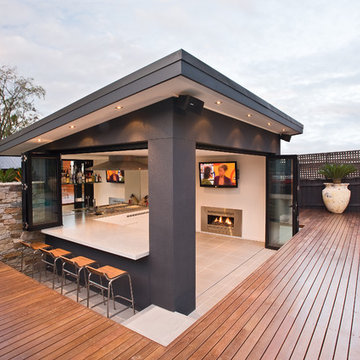
Tim Turner
Idéer för en stor modern uteplats på baksidan av huset, med naturstensplattor och ett lusthus
Idéer för en stor modern uteplats på baksidan av huset, med naturstensplattor och ett lusthus
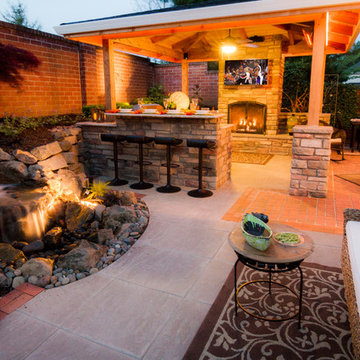
Covered structure with gas fireplace, outdoor tv. outdoor speakers, outdoor kitchen with bar, waterfeature with pondless effect, architectural slabs, brick patio, brick retaining wall, outdoor living space, oudoor dining area, outdoor lighting, granite countertops, outdoor overhead heater, exterior design, breezeway, privacy screening.
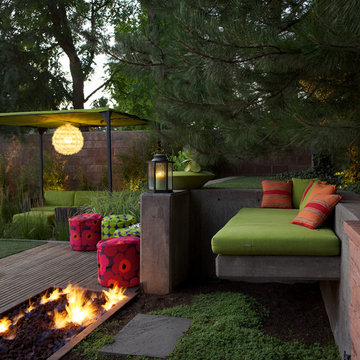
Idéer för att renovera en 60 tals uteplats, med en öppen spis, trädäck och ett lusthus
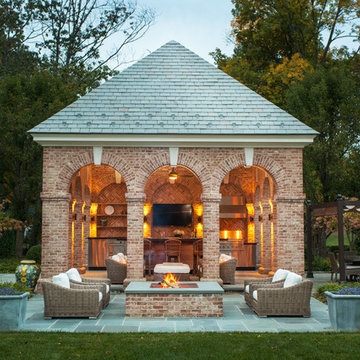
Directional accent lighting at each of the columns simultaneously emblazons the brick details and illuminates the outdoor room. A wood burning fire pit centered on the patio provides ambiance and warmth as the temperatures dip on cool summer nights.
Gus Cantavero Photography
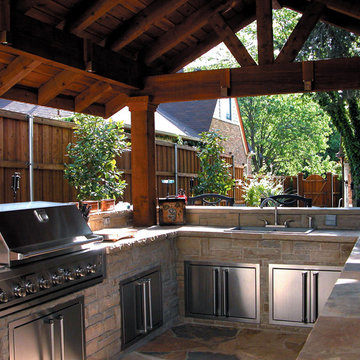
© Daniel Bowman Ashe www.visuocreative.com
for Dal-Rich Construction, Inc.
Inspiration för mellanstora klassiska uteplatser på baksidan av huset, med utekök, stämplad betong och ett lusthus
Inspiration för mellanstora klassiska uteplatser på baksidan av huset, med utekök, stämplad betong och ett lusthus
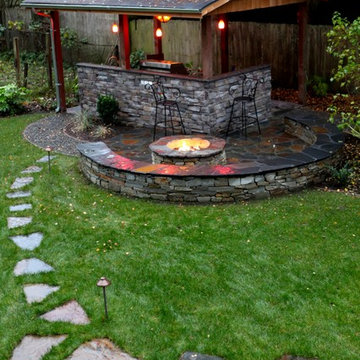
This is an outdoor pavilion which houses a kitchen complete with sink, hot water, grill, side burner, fridge. All operated with LP Gas and the fire pit is connected as well. What fun!
Check out Puget Sound Playback for your photo needs!
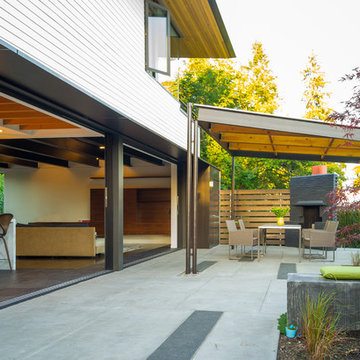
We began with a structurally sound 1950’s home. The owners sought to capture views of mountains and lake with a new second story, along with a complete rethinking of the plan.
Basement walls and three fireplaces were saved, along with the main floor deck. The new second story provides a master suite, and professional home office for him. A small office for her is on the main floor, near three children’s bedrooms. The oldest daughter is in college; her room also functions as a guest bedroom.
A second guest room, plus another bath, is in the lower level, along with a media/playroom and an exercise room. The original carport is down there, too, and just inside there is room for the family to remove shoes, hang up coats, and drop their stuff.
The focal point of the home is the flowing living/dining/family/kitchen/terrace area. The living room may be separated via a large rolling door. Pocketing, sliding glass doors open the family and dining area to the terrace, with the original outdoor fireplace/barbeque. When slid into adjacent wall pockets, the combined opening is 28 feet wide.
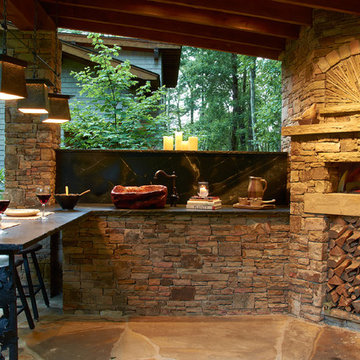
Why live in the mountains if you can't dine outdoors and why not cook in a wood burning oven and make the best breads and pizza. It just tastes better alfresco.
10 749 foton på utomhusdesign, med ett lusthus
5






