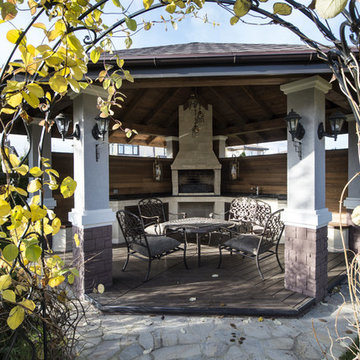Sortera efter:
Budget
Sortera efter:Populärt i dag
1 - 20 av 275 foton
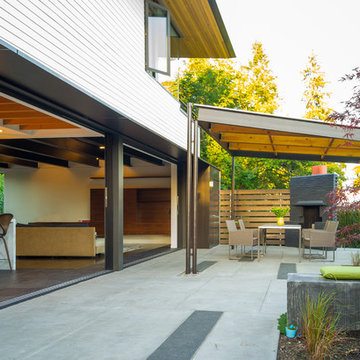
We began with a structurally sound 1950’s home. The owners sought to capture views of mountains and lake with a new second story, along with a complete rethinking of the plan.
Basement walls and three fireplaces were saved, along with the main floor deck. The new second story provides a master suite, and professional home office for him. A small office for her is on the main floor, near three children’s bedrooms. The oldest daughter is in college; her room also functions as a guest bedroom.
A second guest room, plus another bath, is in the lower level, along with a media/playroom and an exercise room. The original carport is down there, too, and just inside there is room for the family to remove shoes, hang up coats, and drop their stuff.
The focal point of the home is the flowing living/dining/family/kitchen/terrace area. The living room may be separated via a large rolling door. Pocketing, sliding glass doors open the family and dining area to the terrace, with the original outdoor fireplace/barbeque. When slid into adjacent wall pockets, the combined opening is 28 feet wide.
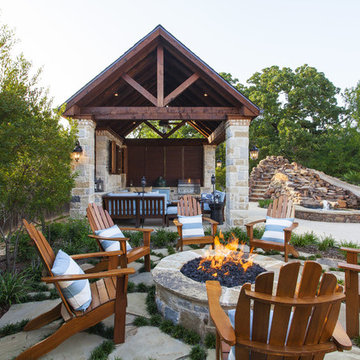
These home owners used Weatherwell Elite aluminum shutters to create privacy in their outdoor pavilion. The wood grain powder coat complements their rustic design scheme, and the operable louvers allow them to regulate the airflow.
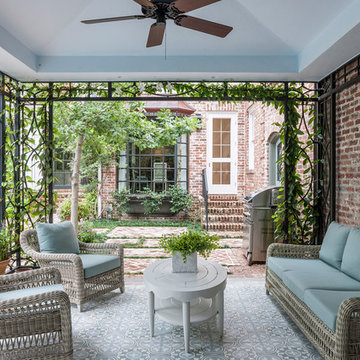
Foto på en mellanstor vintage gårdsplan, med marksten i tegel och ett lusthus
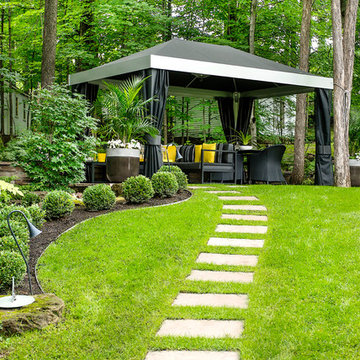
Angus McRitchie
Foto på en mellanstor tropisk gårdsplan, med utekök, naturstensplattor och ett lusthus
Foto på en mellanstor tropisk gårdsplan, med utekök, naturstensplattor och ett lusthus
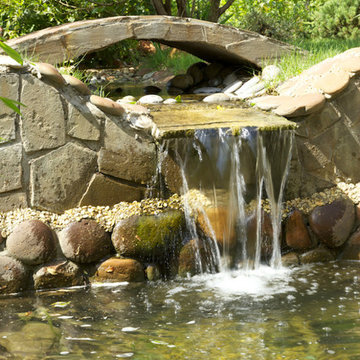
Дизайн-проект выполнен Екатериной Ялалтыновой
Inspiration för en mellanstor funkis gårdsplan, med utekök, naturstensplattor och ett lusthus
Inspiration för en mellanstor funkis gårdsplan, med utekök, naturstensplattor och ett lusthus
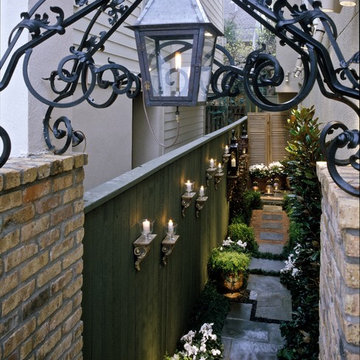
Idéer för en mellanstor klassisk gårdsplan, med en fontän, marksten i tegel och ett lusthus
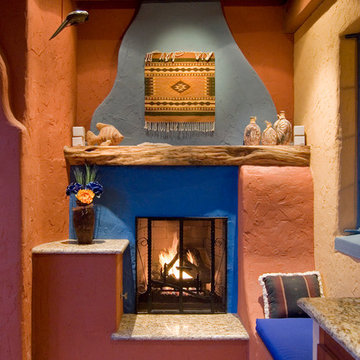
Indoor-outdoor kitchen and dining area created in the pool cabana area. Photo - John Sartin
Bild på en mellanstor medelhavsstil gårdsplan, med utekök, marksten i betong och ett lusthus
Bild på en mellanstor medelhavsstil gårdsplan, med utekök, marksten i betong och ett lusthus
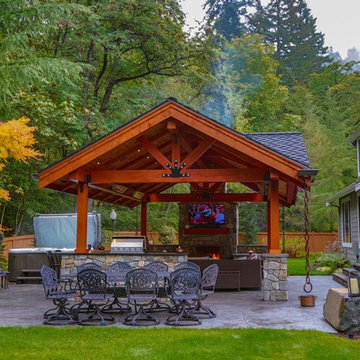
Amerikansk inredning av en mellanstor gårdsplan, med en eldstad, stämplad betong och ett lusthus
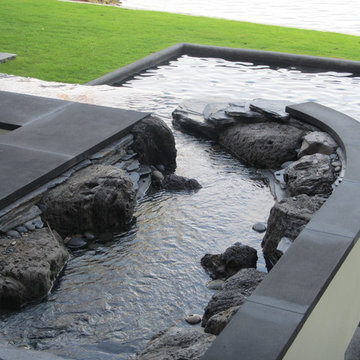
Water feature into pool by Waterfalls Fountains & Gardens Inc. Matthew Giampietro. Volcanic rock combined with black rock and black river rock.
Inspiration för mellanstora asiatiska gårdsplaner, med utekök, naturstensplattor och ett lusthus
Inspiration för mellanstora asiatiska gårdsplaner, med utekök, naturstensplattor och ett lusthus
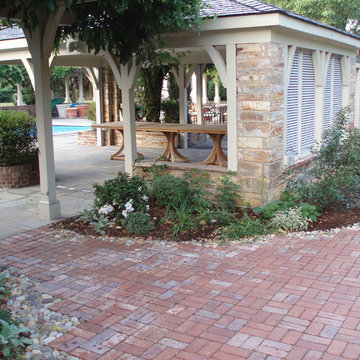
And elegant transition to the pool area
Inspiration för en mellanstor vintage gårdsplan, med marksten i tegel och ett lusthus
Inspiration för en mellanstor vintage gårdsplan, med marksten i tegel och ett lusthus
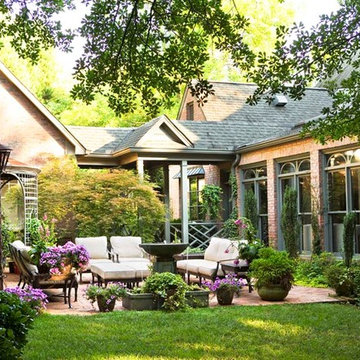
Linda McDougald, principal and lead designer of Linda McDougald Design l Postcard from Paris Home, re-designed and renovated her home, which now showcases an innovative mix of contemporary and antique furnishings set against a dramatic linen, white, and gray palette.
The English country home features floors of dark-stained oak, white painted hardwood, and Lagos Azul limestone. Antique lighting marks most every room, each of which is filled with exquisite antiques from France. At the heart of the re-design was an extensive kitchen renovation, now featuring a La Cornue Chateau range, Sub-Zero and Miele appliances, custom cabinetry, and Waterworks tile.
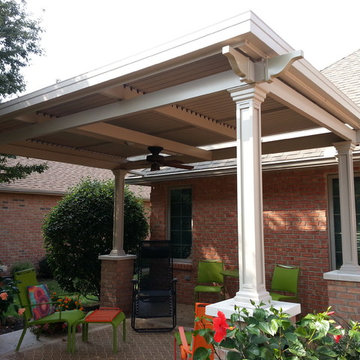
Add a freestanding patio cover to your backyard space to protect it from sun, heat, and rain. This cover opens by remote. When open it allows sunshine and warming solar energy into home and onto patio during cooler months. When partially opened it still keeps out sun, but allows hot air to escape, providing more comfort. Impress your friends with this state the art shade structure. Add a UL Wet Listed Fan to keep the cool air circulating.
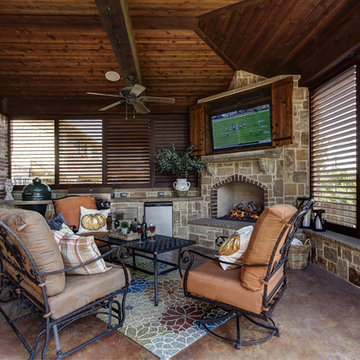
These Dallas home owners used Weatherwell Elite aluminum shutters to create privacy in their outdoor kitchen. The wood grain powder coat complements their rustic design scheme, and the operable louvers allow them to regulate the airflow.
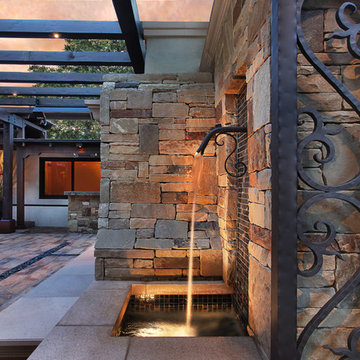
Photography: Jeri Koegel / Design: AMS Landscape Design Studios, Inc.
Foto på en mellanstor medelhavsstil gårdsplan, med en fontän, naturstensplattor och ett lusthus
Foto på en mellanstor medelhavsstil gårdsplan, med en fontän, naturstensplattor och ett lusthus
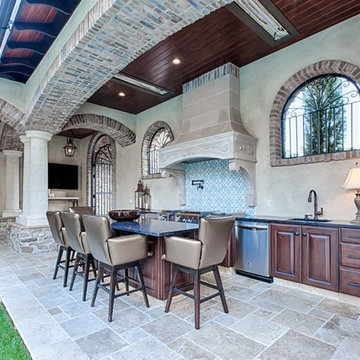
Idéer för mellanstora medelhavsstil gårdsplaner, med utekök, kakelplattor och ett lusthus
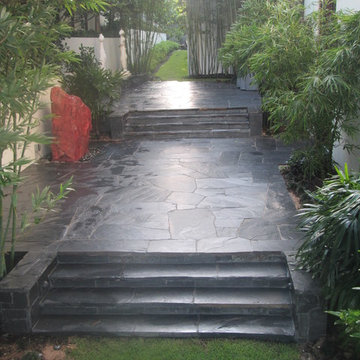
This Florida backyard patios is black slate from Virginia. The boulder fountain is called Red Saphire. All of the stone installation is by Waterfalls Fountains & Gardens Inc.
The Florida tropical bamboo plantings by Landco.
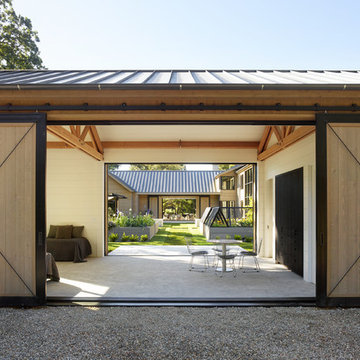
Idéer för en modern gårdsplan, med utekrukor, betongplatta och ett lusthus
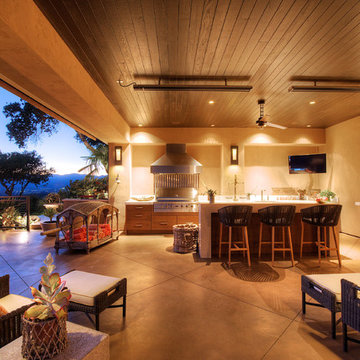
"Round Hill," created with the concept of a private, exquisite and exclusive resort, and designed for the discerning Buyer who seeks absolute privacy, security and luxurious accommodations for family, guests and staff, this just-completed resort-compound offers an extraordinary blend of amenity, location and attention to every detail.
Ideally located between Napa, Yountville and downtown St. Helena, directly across from Quintessa Winery, and minutes from the finest, world-class Napa wineries, Round Hill occupies the 21+ acre hilltop that overlooks the incomparable wine producing region of the Napa Valley, and is within walking distance to the world famous Auberge du Soleil.
An approximately 10,000 square foot main residence with two guest suites and private staff apartment, approximately 1,700-bottle wine cellar, gym, steam room and sauna, elevator, luxurious master suite with his and her baths, dressing areas and sitting room/study, and the stunning kitchen/family/great room adjacent the west-facing, sun-drenched, view-side terrace with covered outdoor kitchen and sparkling infinity pool, all embracing the unsurpassed view of the richly verdant Napa Valley. Separate two-bedroom, two en-suite-bath guest house and separate one-bedroom, one and one-half bath guest cottage.
Total of seven bedrooms, nine full and three half baths and requiring five uninterrupted years of concept, design and development, this resort-estate is now offered fully furnished and accessorized.
Quintessential resort living.
275 foton på utomhusdesign, med ett lusthus
1







