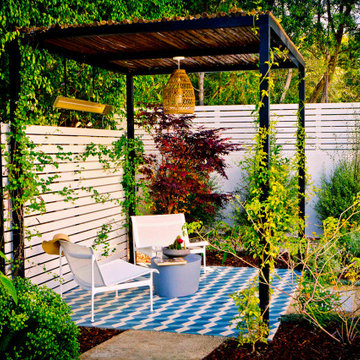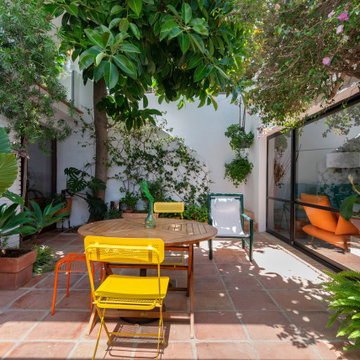28 274 foton på utomhusdesign, med granitkomposit och kakelplattor
Sortera efter:
Budget
Sortera efter:Populärt i dag
1 - 20 av 28 274 foton

This freestanding covered patio with an outdoor kitchen and fireplace is the perfect retreat! Just a few steps away from the home, this covered patio is about 500 square feet.
The homeowner had an existing structure they wanted replaced. This new one has a custom built wood
burning fireplace with an outdoor kitchen and is a great area for entertaining.
The flooring is a travertine tile in a Versailles pattern over a concrete patio.
The outdoor kitchen has an L-shaped counter with plenty of space for prepping and serving meals as well as
space for dining.
The fascia is stone and the countertops are granite. The wood-burning fireplace is constructed of the same stone and has a ledgestone hearth and cedar mantle. What a perfect place to cozy up and enjoy a cool evening outside.
The structure has cedar columns and beams. The vaulted ceiling is stained tongue and groove and really
gives the space a very open feel. Special details include the cedar braces under the bar top counter, carriage lights on the columns and directional lights along the sides of the ceiling.
Click Photography

Outdoor seating area and retaining wall with prefabricated fire feature and native California plants. This design also includes a custom outdoor kitchen with a freestanding pergola.

This project, by Houston based pool builder and authorized Ledge Lounger Dealer, Custom Design Pools, features multiple seating areas, both in pool and out of pool, making it ideal for entertaining and socializing.

Photo Andrew Wuttke
Idéer för stora funkis uteplatser på baksidan av huset, med kakelplattor och takförlängning
Idéer för stora funkis uteplatser på baksidan av huset, med kakelplattor och takförlängning

Marion Brenner Photography
Inspiration för en stor funkis uteplats framför huset, med kakelplattor
Inspiration för en stor funkis uteplats framför huset, med kakelplattor

Inspiration för stora moderna uteplatser på baksidan av huset, med utekök, kakelplattor och takförlängning
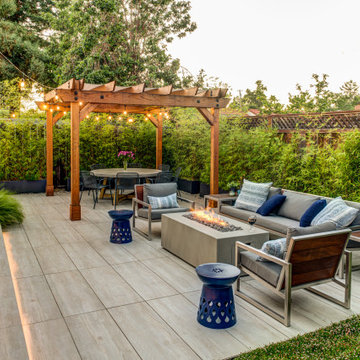
Bild på en vintage uteplats, med en öppen spis, kakelplattor och en pergola
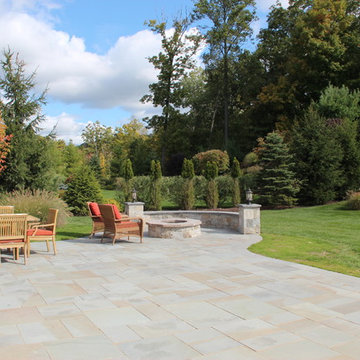
Inspiration för en stor vintage uteplats på baksidan av huset, med en öppen spis och kakelplattor
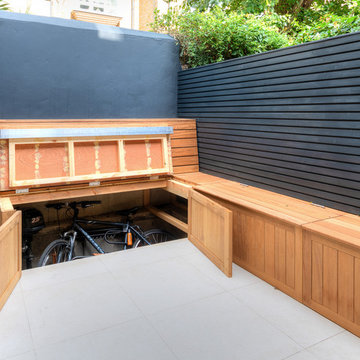
The small rear patio is related to the internal spaces thus maximizing the sense of space. The wooden bench has been designed to conceal a practical low storage unit.

Exempel på en mellanstor lantlig uteplats på baksidan av huset, med utekök, kakelplattor och en pergola

The glass doors leading from the Great Room to the screened porch can be folded to provide three large openings for the Southern breeze to travel through the home.
Photography: Garett + Carrie Buell of Studiobuell/ studiobuell.com
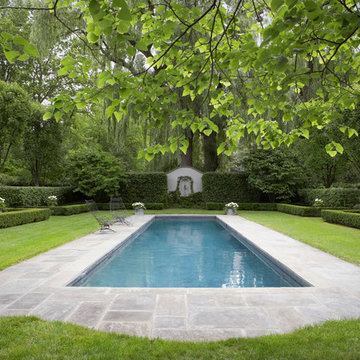
Inredning av en klassisk stor rektangulär baddamm på baksidan av huset, med kakelplattor

Raised beds and gate surrounded by Joseph's Coat climbing rose in this beautiful garden
Medelhavsstil inredning av en stor bakgård i full sol, med en köksträdgård och granitkomposit
Medelhavsstil inredning av en stor bakgård i full sol, med en köksträdgård och granitkomposit
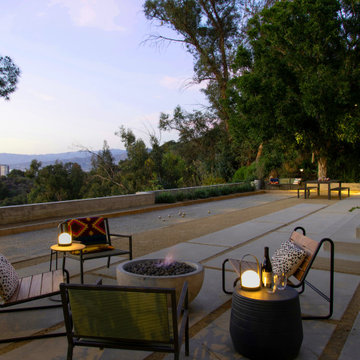
Situated above Lake Hollywood, this expansive terrace was part of a masterplan for the property. It is composed of simple, elegantly-balanced elements that link together to offer the clients a range of pastimes to enjoy with friends and family.
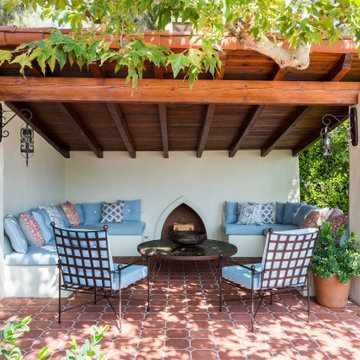
Rear Terrace
Bild på en mellanstor medelhavsstil uteplats på baksidan av huset, med en eldstad, kakelplattor och takförlängning
Bild på en mellanstor medelhavsstil uteplats på baksidan av huset, med en eldstad, kakelplattor och takförlängning
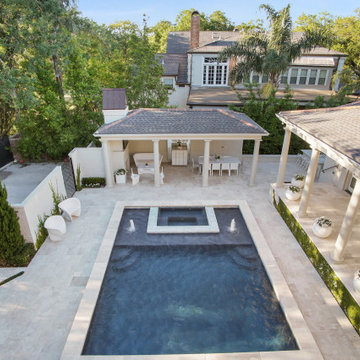
Sofia Joelsson Design, Interior Design Services. Backyard Pool, Terrace, two story New Orleans new construction, outdoor Dining, Planters, columns, chandelier,
28 274 foton på utomhusdesign, med granitkomposit och kakelplattor
1







