47 695 foton på utomhusdesign, med granitkomposit och marksten i tegel
Sortera efter:
Budget
Sortera efter:Populärt i dag
21 - 40 av 47 695 foton

The landscape of this home honors the formality of Spanish Colonial / Santa Barbara Style early homes in the Arcadia neighborhood of Phoenix. By re-grading the lot and allowing for terraced opportunities, we featured a variety of hardscape stone, brick, and decorative tiles that reinforce the eclectic Spanish Colonial feel. Cantera and La Negra volcanic stone, brick, natural field stone, and handcrafted Spanish decorative tiles are used to establish interest throughout the property.
A front courtyard patio includes a hand painted tile fountain and sitting area near the outdoor fire place. This patio features formal Boxwood hedges, Hibiscus, and a rose garden set in pea gravel.
The living room of the home opens to an outdoor living area which is raised three feet above the pool. This allowed for opportunity to feature handcrafted Spanish tiles and raised planters. The side courtyard, with stepping stones and Dichondra grass, surrounds a focal Crape Myrtle tree.
One focal point of the back patio is a 24-foot hand-hammered wrought iron trellis, anchored with a stone wall water feature. We added a pizza oven and barbecue, bistro lights, and hanging flower baskets to complete the intimate outdoor dining space.
Project Details:
Landscape Architect: Greey|Pickett
Architect: Higgins Architects
Landscape Contractor: Premier Environments
Metal Arbor: Porter Barn Wood
Photography: Scott Sandler
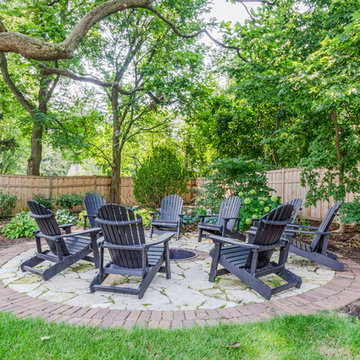
Backyard with custom pergola and built in grill in Geneva, Illinois.
Exempel på en stor klassisk uteplats på baksidan av huset, med marksten i tegel
Exempel på en stor klassisk uteplats på baksidan av huset, med marksten i tegel
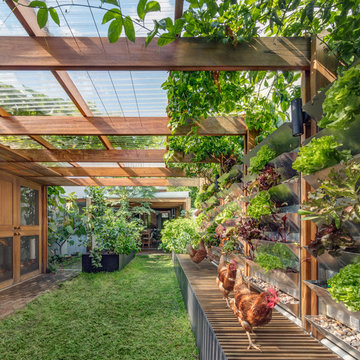
Idéer för små funkis bakgårdar i full sol, med en köksträdgård och marksten i tegel

Lantlig inredning av en mellanstor veranda framför huset, med marksten i tegel och takförlängning
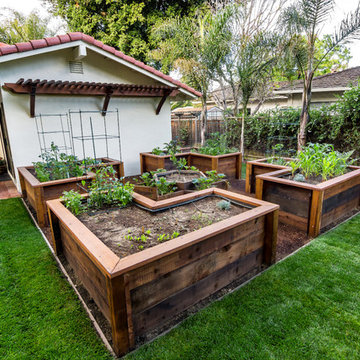
This veggie bed is accessible from every angle and easy on the back - everything grows right in front of you...no bending over required.
Photo Credit: Mark Pinkerton
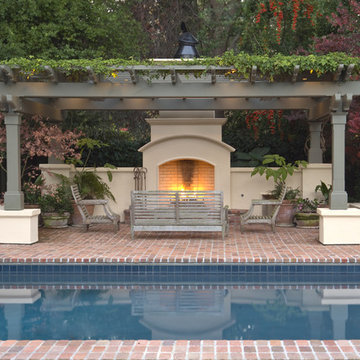
Idéer för att renovera en vintage rektangulär pool, med marksten i tegel
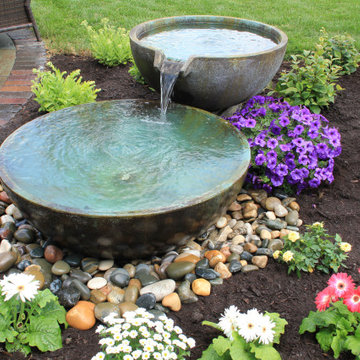
One of the small fountainscapes we offer.
Inspiration för en liten tropisk bakgård i full sol, med en fontän och marksten i tegel
Inspiration för en liten tropisk bakgård i full sol, med en fontän och marksten i tegel

Outdoor seating area and retaining wall with prefabricated fire feature and native California plants. This design also includes a custom outdoor kitchen with a freestanding pergola.
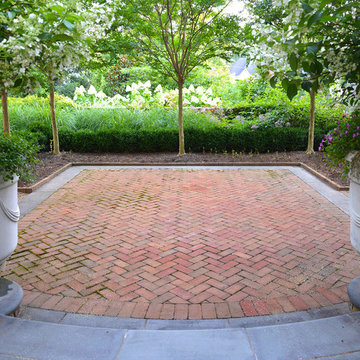
Idéer för en mellanstor klassisk uteplats på baksidan av huset, med marksten i tegel
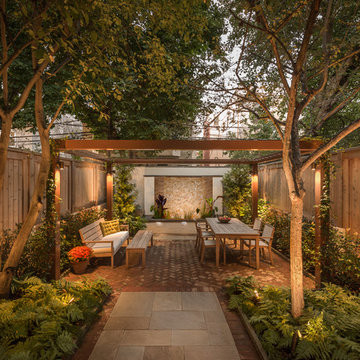
Bild på en liten funkis uteplats på baksidan av huset, med en fontän, marksten i tegel och en pergola
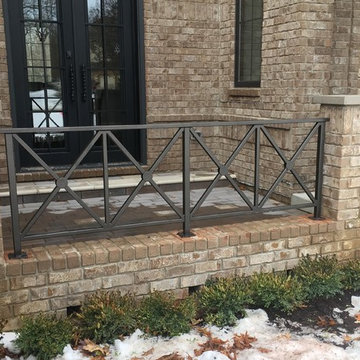
Idéer för att renovera en liten vintage veranda framför huset, med marksten i tegel och takförlängning
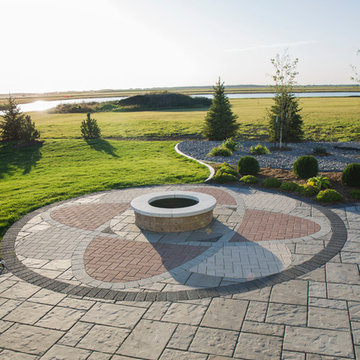
Megan Sogn
Idéer för en mellanstor amerikansk uteplats på baksidan av huset, med en öppen spis och marksten i tegel
Idéer för en mellanstor amerikansk uteplats på baksidan av huset, med en öppen spis och marksten i tegel
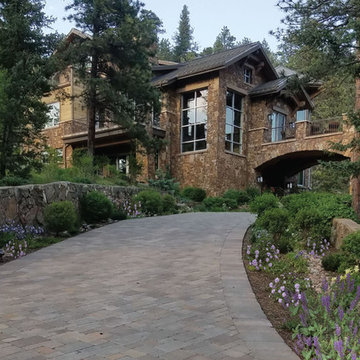
This beautiful curved driveway is part of an environmentally sensitive system to reduce erosion, by reducing storm water runoff and to retain rainwater on site. Made of tumbled concrete pavers it blends nicely with the beautiful natural rock retaining walls. Plantings are between naturalistic and formal to transition from architecture to the wilderness. This is a water wise landscape using drip irrigation and channeled drainage from the land.
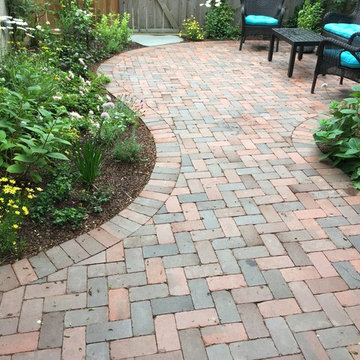
Designed by Heidekat Design
Inredning av en klassisk mellanstor uteplats på baksidan av huset, med marksten i tegel
Inredning av en klassisk mellanstor uteplats på baksidan av huset, med marksten i tegel
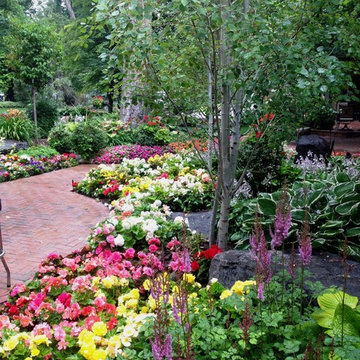
sheri norlen
Inredning av en klassisk stor trädgård i delvis sol på sommaren, med marksten i tegel och en trädgårdsgång
Inredning av en klassisk stor trädgård i delvis sol på sommaren, med marksten i tegel och en trädgårdsgång
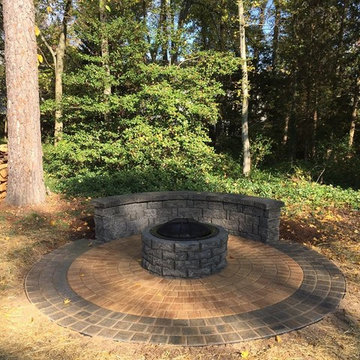
Residential Firepit & Seating Wall
Inredning av en klassisk liten uteplats på baksidan av huset, med en öppen spis och marksten i tegel
Inredning av en klassisk liten uteplats på baksidan av huset, med en öppen spis och marksten i tegel
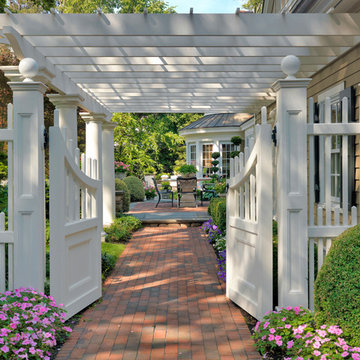
Richard Mandelkorn Photography
Bild på en stor vintage bakgård i delvis sol, med marksten i tegel och en trädgårdsgång
Bild på en stor vintage bakgård i delvis sol, med marksten i tegel och en trädgårdsgång

The best of past and present architectural styles combine in this welcoming, farmhouse-inspired design. Clad in low-maintenance siding, the distinctive exterior has plenty of street appeal, with its columned porch, multiple gables, shutters and interesting roof lines. Other exterior highlights included trusses over the garage doors, horizontal lap siding and brick and stone accents. The interior is equally impressive, with an open floor plan that accommodates today’s family and modern lifestyles. An eight-foot covered porch leads into a large foyer and a powder room. Beyond, the spacious first floor includes more than 2,000 square feet, with one side dominated by public spaces that include a large open living room, centrally located kitchen with a large island that seats six and a u-shaped counter plan, formal dining area that seats eight for holidays and special occasions and a convenient laundry and mud room. The left side of the floor plan contains the serene master suite, with an oversized master bath, large walk-in closet and 16 by 18-foot master bedroom that includes a large picture window that lets in maximum light and is perfect for capturing nearby views. Relax with a cup of morning coffee or an evening cocktail on the nearby covered patio, which can be accessed from both the living room and the master bedroom. Upstairs, an additional 900 square feet includes two 11 by 14-foot upper bedrooms with bath and closet and a an approximately 700 square foot guest suite over the garage that includes a relaxing sitting area, galley kitchen and bath, perfect for guests or in-laws.
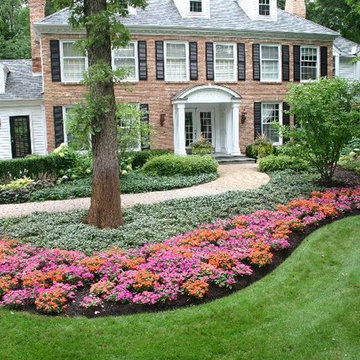
The goal of this project was to provide a lush and vast garden for the new owners of this recently remodeled brick Georgian. Located in Wheaton this acre plus property is surrounded by beautiful Oaks.
Preserving the Oaks became a particular challenge with the ample front walk and generous entertaining spaces the client desired. Under most of the Oaks the turf was in very poor condition, and most of the property was covered with undesirable overgrown underbrush such as Garlic Mustard weed and Buckthorn.
With a recently completed addition, the garages were pushed farther from the front door leaving a large distance between the drive and entry to the home. This prompted the addition of a secondary door off the kitchen. A meandering walk curves past the secondary entry and leads guests through the front garden to the main entry. Off the secondary door a “kitchen patio” complete with a custom gate and Green Mountain Boxwood hedge give the clients a quaint space to enjoy a morning cup of joe.
Stepping stone pathways lead around the home and weave through multiple pocket gardens within the vast backyard. The paths extend deep into the property leading to individual and unique gardens with a variety of plantings that are tied together with rustic stonewalls and sinuous turf areas.
Closer to the home a large paver patio opens up to the backyard gardens. New stoops were constructed and existing stoops were covered in bluestone and mortared stonewalls were added, complimenting the classic Georgian architecture.
The completed project accomplished all the goals of creating a lush and vast garden that fit the remodeled home and lifestyle of its new owners. Through careful planning, all mature Oaks were preserved, undesirables removed and numerous new plantings along with detailed stonework helped to define the new landscape.
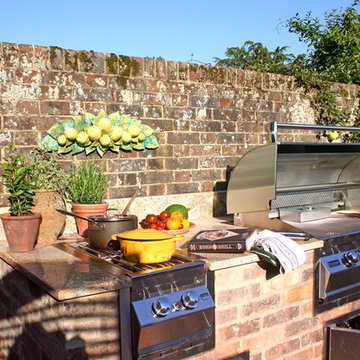
A countryside garden with a BBQ and side burner, Reclaimed brick used for the structure.
Inspiration för en liten vintage gårdsplan, med utekök och marksten i tegel
Inspiration för en liten vintage gårdsplan, med utekök och marksten i tegel
47 695 foton på utomhusdesign, med granitkomposit och marksten i tegel
2





