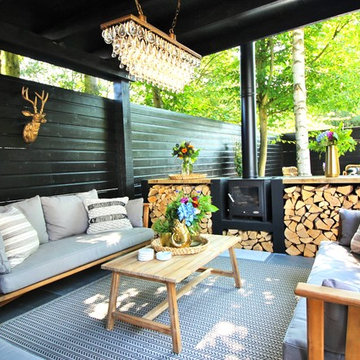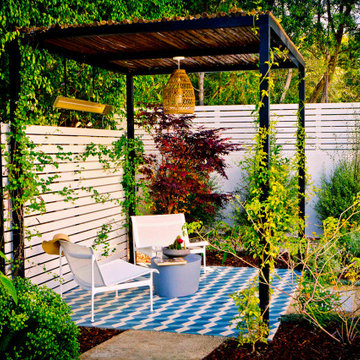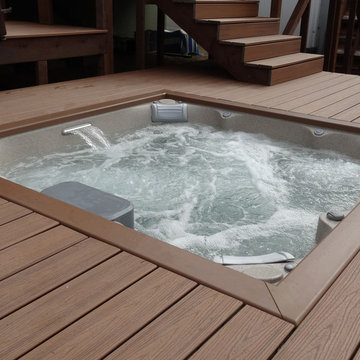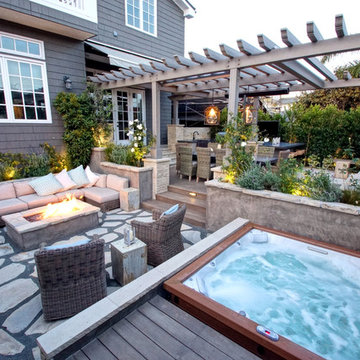46 297 foton på utomhusdesign, med granitkomposit och trädäck
Sortera efter:
Budget
Sortera efter:Populärt i dag
1 - 20 av 46 297 foton

Outdoor seating area and retaining wall with prefabricated fire feature and native California plants. This design also includes a custom outdoor kitchen with a freestanding pergola.

This timber column porch replaced a small portico. It features a 7.5' x 24' premium quality pressure treated porch floor. Porch beam wraps, fascia, trim are all cedar. A shed-style, standing seam metal roof is featured in a burnished slate color. The porch also includes a ceiling fan and recessed lighting.

This compact, urban backyard was in desperate need of privacy. We created a series of outdoor rooms, privacy screens, and lush plantings all with an Asian-inspired design sense. Elements include a covered outdoor lounge room, sun decks, rock gardens, shade garden, evergreen plant screens, and raised boardwalk to connect the various outdoor spaces. The finished space feels like a true backyard oasis.

Using a refined palette of quality materials set within a striking and elegant design, the space provides a restful and sophisticated urban garden for a professional couple to be enjoyed both in the daytime and after dark. The use of corten is complimented by the bold treatment of black in the decking, bespoke screen and pergola.

Outdoor living space in backyard features a fire pit and a cement tile fountain.
Inspiration för en medelhavsstil uteplats på baksidan av huset, med en öppen spis och trädäck
Inspiration för en medelhavsstil uteplats på baksidan av huset, med en öppen spis och trädäck

This Bradford Spa which are made with stainless steel and tile inlay. The inside dimensions of this tub are 12-ft by 8-ft and 14-ft 8-in x 9.5-ft outside dimension.

Screen porch interior
Inredning av en modern mellanstor innätad veranda på baksidan av huset, med trädäck och takförlängning
Inredning av en modern mellanstor innätad veranda på baksidan av huset, med trädäck och takförlängning

Inredning av en klassisk mellanstor veranda framför huset, med trädäck, takförlängning och utekrukor

Screened Porch with accordion style doors opening to Kitchen/Dining Room, with seating for 4 and a chat height coffee table with views of Lake Lure, NC.
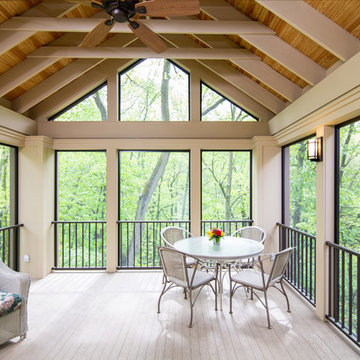
Contractor: Hughes & Lynn Building & Renovations
Photos: Max Wedge Photography
Inspiration för en stor vintage innätad veranda på baksidan av huset, med trädäck och takförlängning
Inspiration för en stor vintage innätad veranda på baksidan av huset, med trädäck och takförlängning
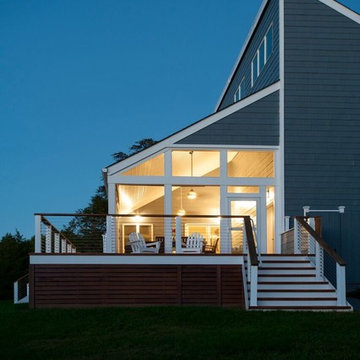
Idéer för att renovera en stor vintage innätad veranda på baksidan av huset, med trädäck och takförlängning
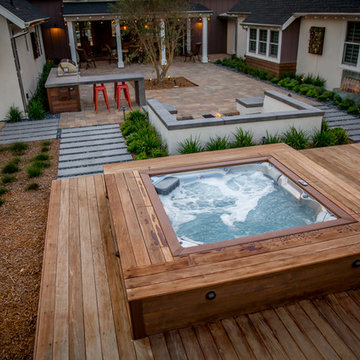
Inspiration för en liten funkis rektangulär ovanmarkspool på baksidan av huset, med spabad och trädäck

Raised beds and gate surrounded by Joseph's Coat climbing rose in this beautiful garden
Medelhavsstil inredning av en stor bakgård i full sol, med en köksträdgård och granitkomposit
Medelhavsstil inredning av en stor bakgård i full sol, med en köksträdgård och granitkomposit

Photos by Spacecrafting
Inspiration för klassiska verandor på baksidan av huset, med trädäck och takförlängning
Inspiration för klassiska verandor på baksidan av huset, med trädäck och takförlängning
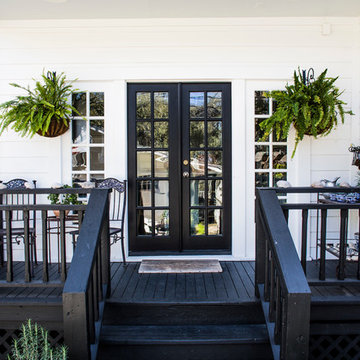
Back Porch
Interior Design: Stephanie Wilson Interiors
Photo credit: Shelly Hoffman
Inspiration för en vintage veranda, med trädäck och takförlängning
Inspiration för en vintage veranda, med trädäck och takförlängning
46 297 foton på utomhusdesign, med granitkomposit och trädäck
1






