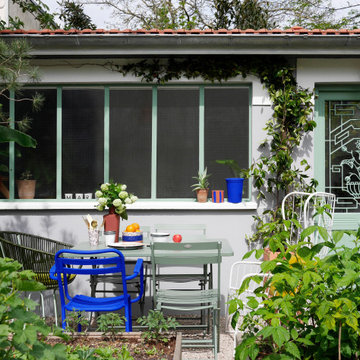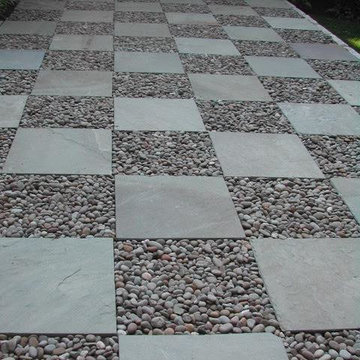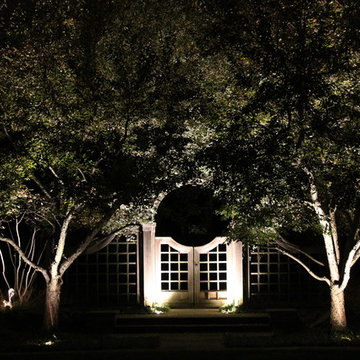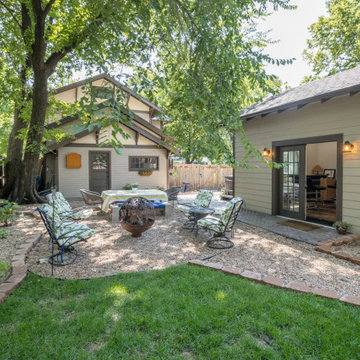Sortera efter:
Budget
Sortera efter:Populärt i dag
1 - 20 av 906 foton
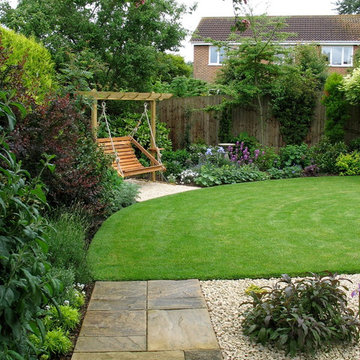
The new lawn makes the garden seem bigger and deeper. It's a shallow garden with a point to the left, now concealed by trees and the swing seat. New planting contrasts purples, greys and greens.
Jane Harries

Landscape contracting by Avid Landscape.
Carpentry by Contemporary Homestead.
Photograph by Meghan Montgomery.
Klassisk inredning av en mellanstor bakgård i full sol, med en köksträdgård och grus
Klassisk inredning av en mellanstor bakgård i full sol, med en köksträdgård och grus
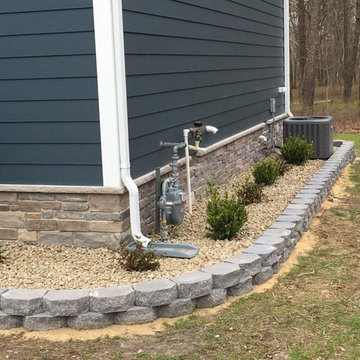
Amerikansk inredning av en mellanstor trädgård i delvis sol som tål torka och framför huset, med grus och en trädgårdsgång
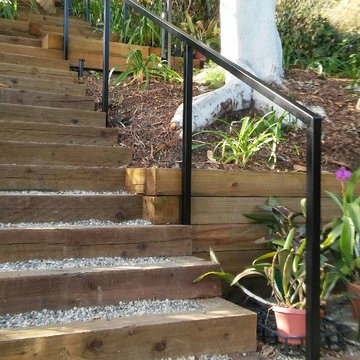
1.5 inch by 1.5 inch steel square tube, Paint Black Semi-Gloss
Idéer för mellanstora funkis bakgårdar i delvis sol som tål torka, med en trädgårdsgång och grus
Idéer för mellanstora funkis bakgårdar i delvis sol som tål torka, med en trädgårdsgång och grus
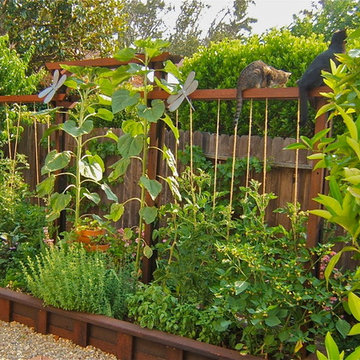
Vertical supports keep crops like tomatoes, cucumbers, pole beans, and some squashes off the ground as well as provide visual interest.
Cathy Edger, Edger Landscape Design
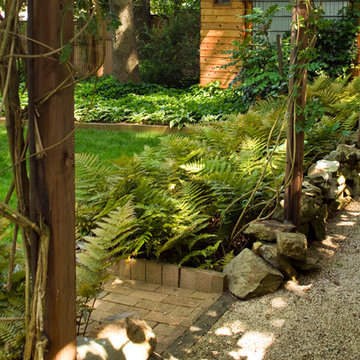
Jeffrey Edward Tryon
Bild på en mellanstor funkis bakgård i skuggan som tål torka på våren, med en vertikal trädgård och grus
Bild på en mellanstor funkis bakgård i skuggan som tål torka på våren, med en vertikal trädgård och grus
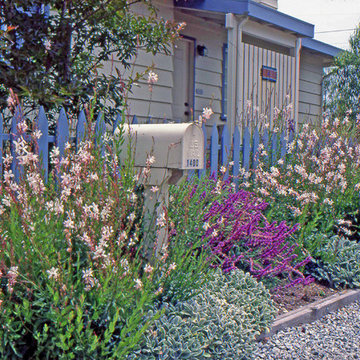
Discover the epitome of coastal charm with our street-side garden that harmoniously blends beauty and sustainability. Nestled near the ocean, this garden stands as a testament to nature's resilience. Against a backdrop of a striking blue painted fence that mirrors the nearby ocean, a vibrant display of drought-tolerant perennials thrives.

I built this on my property for my aging father who has some health issues. Handicap accessibility was a factor in design. His dream has always been to try retire to a cabin in the woods. This is what he got.
It is a 1 bedroom, 1 bath with a great room. It is 600 sqft of AC space. The footprint is 40' x 26' overall.
The site was the former home of our pig pen. I only had to take 1 tree to make this work and I planted 3 in its place. The axis is set from root ball to root ball. The rear center is aligned with mean sunset and is visible across a wetland.
The goal was to make the home feel like it was floating in the palms. The geometry had to simple and I didn't want it feeling heavy on the land so I cantilevered the structure beyond exposed foundation walls. My barn is nearby and it features old 1950's "S" corrugated metal panel walls. I used the same panel profile for my siding. I ran it vertical to match the barn, but also to balance the length of the structure and stretch the high point into the canopy, visually. The wood is all Southern Yellow Pine. This material came from clearing at the Babcock Ranch Development site. I ran it through the structure, end to end and horizontally, to create a seamless feel and to stretch the space. It worked. It feels MUCH bigger than it is.
I milled the material to specific sizes in specific areas to create precise alignments. Floor starters align with base. Wall tops adjoin ceiling starters to create the illusion of a seamless board. All light fixtures, HVAC supports, cabinets, switches, outlets, are set specifically to wood joints. The front and rear porch wood has three different milling profiles so the hypotenuse on the ceilings, align with the walls, and yield an aligned deck board below. Yes, I over did it. It is spectacular in its detailing. That's the benefit of small spaces.
Concrete counters and IKEA cabinets round out the conversation.
For those who cannot live tiny, I offer the Tiny-ish House.
Photos by Ryan Gamma
Staging by iStage Homes
Design Assistance Jimmy Thornton

This yard started with dead grass, no irrigation to the back planter, water seeping through the block wall and the yard felt small.
We removed all grass, removed the dirt in the planter, tar backed the wall and added a valve and PVC line for irrigation. We then started the new design incorporating small moundings with a natural path and low water use plantings. Deana M. Chiavola
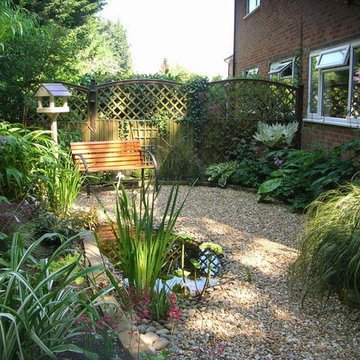
This garden was in almost complete shade all day and the soil was permanantly damp. This allowed us to create a small, shallow wildlife pond and surround it with moisture loving plants.
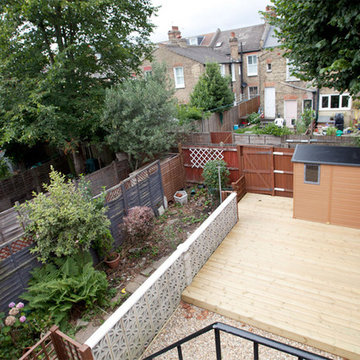
The rear garden has now a raised decking and a small storage shed.
Photography by Michael Schienke
Modern inredning av en liten bakgård i delvis sol, med grus på sommaren
Modern inredning av en liten bakgård i delvis sol, med grus på sommaren
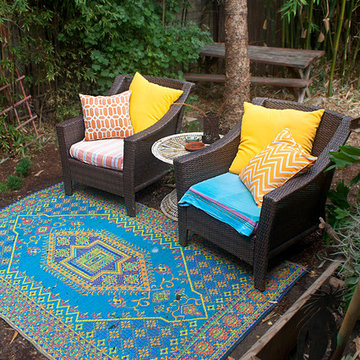
Emily J. Hara
Exempel på en liten eklektisk uteplats, med grus
Exempel på en liten eklektisk uteplats, med grus
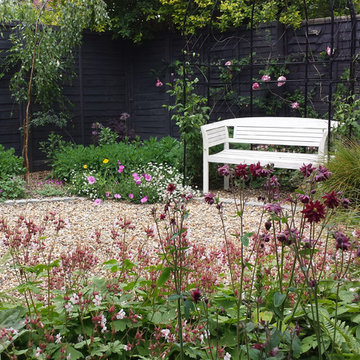
Jo Fenton
Foto på en liten vintage trädgård i delvis sol på sommaren, med en trädgårdsgång och grus
Foto på en liten vintage trädgård i delvis sol på sommaren, med en trädgårdsgång och grus
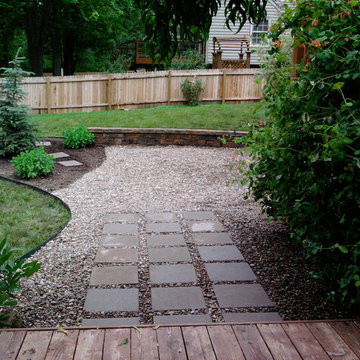
Client asked for a simple transition from deck to yard with area for sitting.
Inspiration för en liten funkis uteplats på baksidan av huset, med grus
Inspiration för en liten funkis uteplats på baksidan av huset, med grus
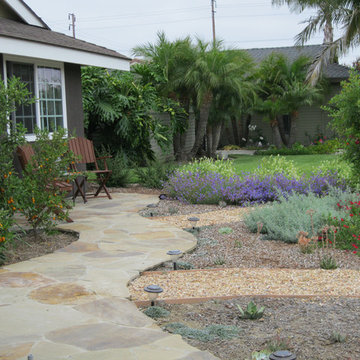
This front yard is a mixture of colorful drought tolerant plants, edible citrus and flagstone. The local wildlife love being able to eat here and the homeowners love coming out in the morning with a hot cup of coffee. You can read more about this project, plus watch the project video here http://tinyurl.com/6tb3p8q
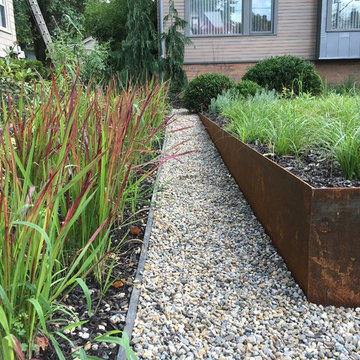
In a suburb less than 3 miles from Manhattan an old house underwent a major facelift. I had a good fortune of being invited to participate on the garden design and installation.
In the front a simple corten steel frame lifts an arrangement of Carex Pensilvanica, that will mature into a lawn that will not need mowing. Playful clusters of Boxwoods add structure and winter interest.
906 foton på utomhusdesign, med grus
1






