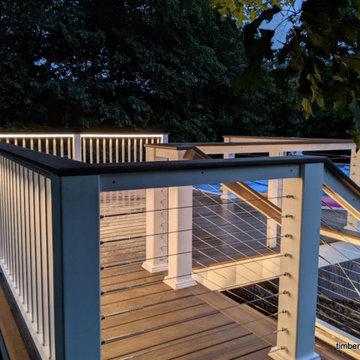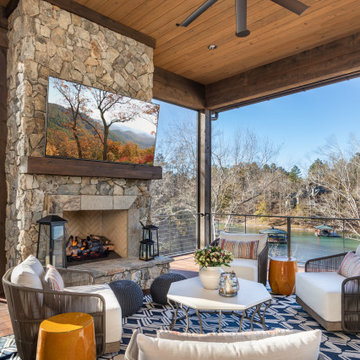Sortera efter:
Budget
Sortera efter:Populärt i dag
1 - 20 av 1 359 foton
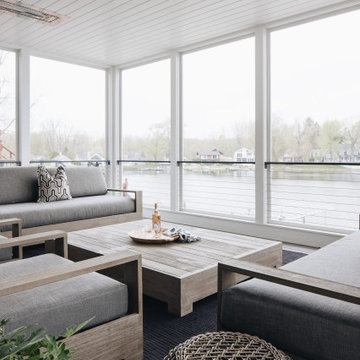
Exempel på en maritim innätad veranda på baksidan av huset, med trädäck, takförlängning och kabelräcke

With meticulous attention to detail and unparalleled craftsmanship, we've created a space that elevates your outdoor experience. From the sleek design to the durable construction, our deck project is a testament to our commitment to excellence. Step outside and immerse yourself in the beauty of your new deck – the perfect blend of functionality and aesthetics.
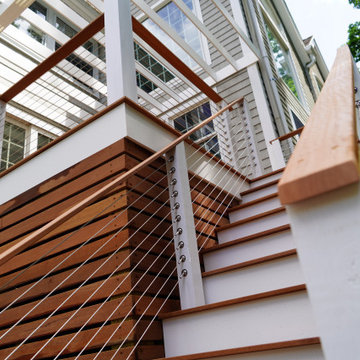
This 5,500 square foot estate in Dover, Massachusetts received an ultra luxurious mahogany boarded, wire railed, pergola and deck built exclusively by DEJESUS.
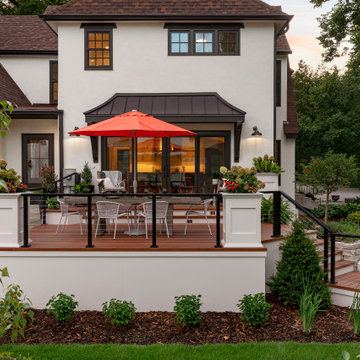
Foto på en mellanstor retro terrass längs med huset, med takförlängning och kabelräcke
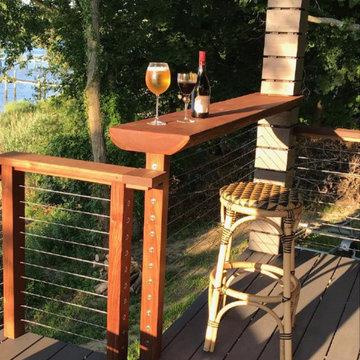
A live edge cypress slab is incorporated into the design as a bar top.
Foto på en stor vintage terrass på baksidan av huset, med takförlängning och kabelräcke
Foto på en stor vintage terrass på baksidan av huset, med takförlängning och kabelräcke
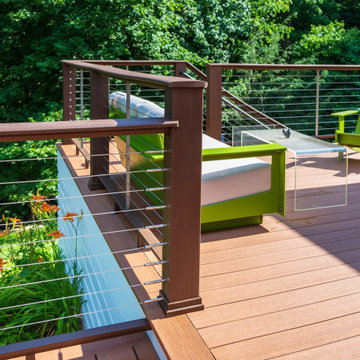
This mid-century home's clean lines and architectural angles are accentuated by the sleek, industrial CableRail system by Feeney. The elegant components of the Feeney rail systems pairs well with the Azek Cypress Decking and allows for maximum viewing of the lush gardens that surround this home.
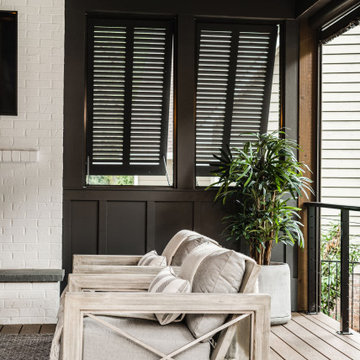
DETAILS - beautiful contemporary furniture, a brick fireplace and wooden shutters add privacy and a sculptural element to the space.
Foto på en mellanstor maritim terrass på baksidan av huset, med kabelräcke
Foto på en mellanstor maritim terrass på baksidan av huset, med kabelräcke

The original house was demolished to make way for a two-story house on the sloping lot, with an accessory dwelling unit below. The upper level of the house, at street level, has three bedrooms, a kitchen and living room. The “great room” opens onto an ocean-view deck through two large pocket doors. The master bedroom can look through the living room to the same view. The owners, acting as their own interior designers, incorporated lots of color with wallpaper accent walls in each bedroom, and brilliant tiles in the bathrooms, kitchen, and at the fireplace tiles in the bathrooms, kitchen, and at the fireplace.
Architect: Thompson Naylor Architects
Photographs: Jim Bartsch Photographer
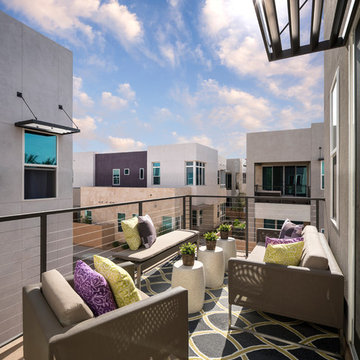
An entire second story condominium sanctuary is designed with bold color, vivid accents and artistic touches that are designed to invoke a welcoming comfort in this minimalistic haven that greets friends and family.
Shown in this photo: outdoor patio, custom pillows, Sunbrella lounge furniture, Sunbrella bench, ombre outdoor area rug, concrete occasional tables, accessories/finishing touches designed by LMOH Home. | Photography Joshua Caldwell
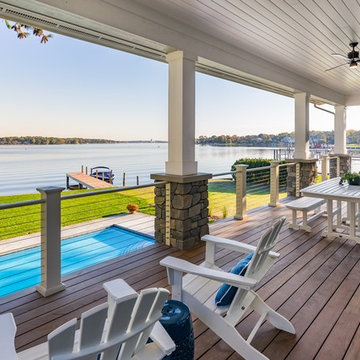
A leisurely flowing design plan optimizes lake views, sun exposure and circulation between indoor and outdoor spaces.
Photo credit: Dan Zeeff
Idéer för en maritim balkong, med takförlängning och kabelräcke
Idéer för en maritim balkong, med takförlängning och kabelräcke
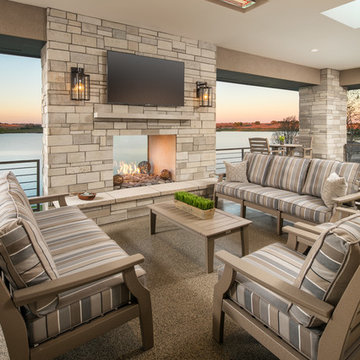
Bild på en stor vintage terrass, med en öppen spis, takförlängning och kabelräcke

Kaplan Architects, AIA
Location: Redwood City , CA, USA
Front entry deck creating an outdoor room for the main living area. The exterior siding is natural cedar and the roof is a standing seam metal roofing system with custom design integral gutters.
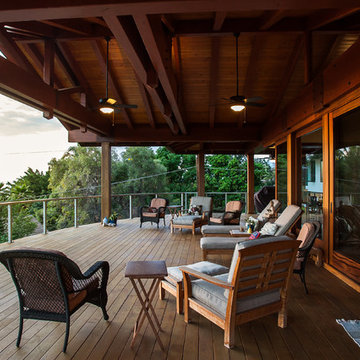
Architect- Marc Taron
Contractor- 3D Builders
Photography- Dan Cunningham
Inredning av en exotisk stor terrass, med takförlängning och kabelräcke
Inredning av en exotisk stor terrass, med takförlängning och kabelräcke
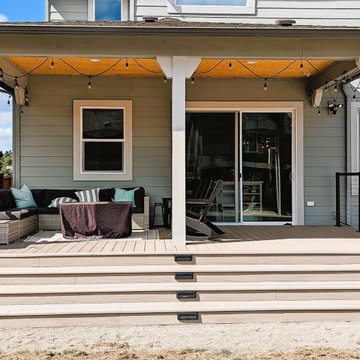
Approximately 25 x 15 covered deck using Timbertech Azek decking for longevity. A full pvc decking that comes Azek's 50 year warranty. Covered awning, including electrical, room for outdoor living and dining. Including custom black powder coated aluminum and cable railing and outdoor stair lights to light the way.

Convert the existing deck to a new indoor / outdoor space with retractable EZ Breeze windows for full enclosure, cable railing system for minimal view obstruction and space saving spiral staircase, fireplace for ambiance and cooler nights with LVP floor for worry and bug free entertainment

Idéer för att renovera en mycket stor vintage innätad veranda på baksidan av huset, med kabelräcke

The outdoor sundeck leads off of the indoor living room and is centered between the outdoor dining room and outdoor living room. The 3 distinct spaces all serve a purpose and all flow together and from the inside. String lights hung over this space bring a fun and festive air to the back deck.
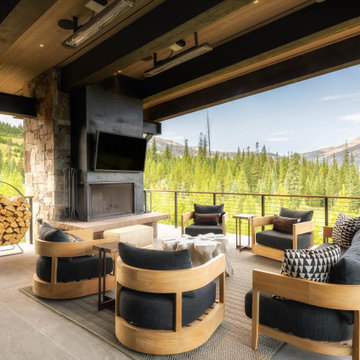
Rustik inredning av en terrass, med en eldstad, takförlängning och kabelräcke
1 359 foton på utomhusdesign, med kabelräcke
1






