72 463 foton på utomhusdesign, med marksten i tegel och kakelplattor
Sortera efter:
Budget
Sortera efter:Populärt i dag
1 - 20 av 72 463 foton
Artikel 1 av 3

This propery is situated on the south side of Centre Island at the edge of an oak and ash woodlands. orignally, it was three properties having one house and various out buildings. topographically, it more or less continually sloped to the water. Our task was to creat a series of terraces that were to house various functions such as the main house and forecourt, cottage, boat house and utility barns.
The immediate landscape around the main house was largely masonry terraces and flower gardens. The outer landscape was comprised of heavily planted trails and intimate open spaces for the client to preamble through. As the site was largely an oak and ash woods infested with Norway maple and japanese honey suckle we essentially started with tall trees and open ground. Our planting intent was to introduce a variety of understory tree and a heavy shrub and herbaceous layer with an emphisis on planting native material. As a result the feel of the property is one of graciousness with a challenge to explore.

This freestanding covered patio with an outdoor kitchen and fireplace is the perfect retreat! Just a few steps away from the home, this covered patio is about 500 square feet.
The homeowner had an existing structure they wanted replaced. This new one has a custom built wood
burning fireplace with an outdoor kitchen and is a great area for entertaining.
The flooring is a travertine tile in a Versailles pattern over a concrete patio.
The outdoor kitchen has an L-shaped counter with plenty of space for prepping and serving meals as well as
space for dining.
The fascia is stone and the countertops are granite. The wood-burning fireplace is constructed of the same stone and has a ledgestone hearth and cedar mantle. What a perfect place to cozy up and enjoy a cool evening outside.
The structure has cedar columns and beams. The vaulted ceiling is stained tongue and groove and really
gives the space a very open feel. Special details include the cedar braces under the bar top counter, carriage lights on the columns and directional lights along the sides of the ceiling.
Click Photography

Idéer för en klassisk trädgård i full sol, med en trädgårdsgång och marksten i tegel

Marion Brenner Photography
Inspiration för en stor funkis uteplats framför huset, med kakelplattor
Inspiration för en stor funkis uteplats framför huset, med kakelplattor

The loveseat and pergola provide a shady resting spot behind the garage in this city garden.
Foto på en liten tropisk uteplats på baksidan av huset, med utekrukor, marksten i tegel och en pergola
Foto på en liten tropisk uteplats på baksidan av huset, med utekrukor, marksten i tegel och en pergola

Inspiration för små industriella uteplatser på baksidan av huset, med utekök och marksten i tegel

Inspiration för stora moderna uteplatser på baksidan av huset, med utekök, kakelplattor och takförlängning

Mr. and Mrs. Eades, the owners of this Chicago home, were inspired to build a Kalamazoo outdoor kitchen because of their love of cooking. “The grill became the center point for doing our outdoor kitchen,” Mr. Eades noted. After working long days, Mr. Eades and his wife, prefer to experiment with new recipes in the comfort of their own home. The Hybrid Fire Grill is the focal point of this compact outdoor kitchen. Weather-tight cabinetry was built into the masonry for storage, and an Artisan Fire Pizza Oven sits atop the countertop and allows the Eades’ to cook restaurant quality Neapolitan style pizzas in their own backyard.
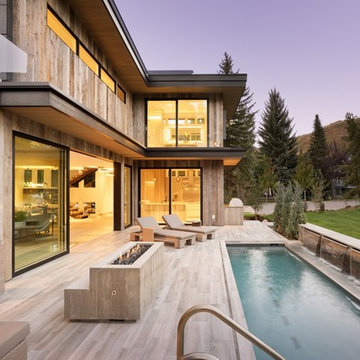
Beautiful lounge & pool exterior patio space.
Michael Brands
Inredning av en rustik stor rektangulär träningspool på baksidan av huset, med en fontän och kakelplattor
Inredning av en rustik stor rektangulär träningspool på baksidan av huset, med en fontän och kakelplattor

Photo by Mellon Studio
Idéer för maritima uteplatser, med en eldstad, kakelplattor och en pergola
Idéer för maritima uteplatser, med en eldstad, kakelplattor och en pergola

Custom outdoor Screen Porch with Scandinavian accents, teak dining table, woven dining chairs, and custom outdoor living furniture
Idéer för att renovera en mellanstor rustik veranda på baksidan av huset, med kakelplattor och takförlängning
Idéer för att renovera en mellanstor rustik veranda på baksidan av huset, med kakelplattor och takförlängning

Bertolami Interiors, Summit Landscape Development
Inspiration för mellanstora moderna uteplatser på baksidan av huset, med utekök, kakelplattor och en pergola
Inspiration för mellanstora moderna uteplatser på baksidan av huset, med utekök, kakelplattor och en pergola
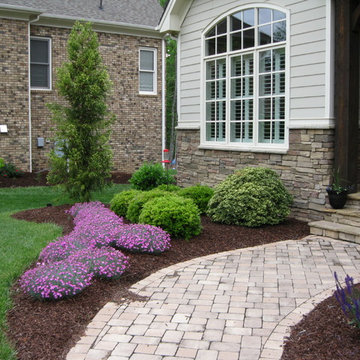
Exempel på en mellanstor klassisk trädgård i delvis sol framför huset, med marksten i tegel

This project, by Houston based pool builder and authorized Ledge Lounger Dealer, Custom Design Pools, features multiple seating areas, both in pool and out of pool, making it ideal for entertaining and socializing.
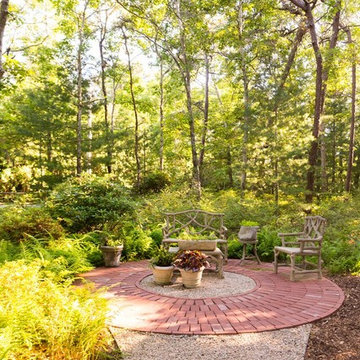
Foto på en mellanstor vintage formell trädgård i full sol framför huset, med marksten i tegel
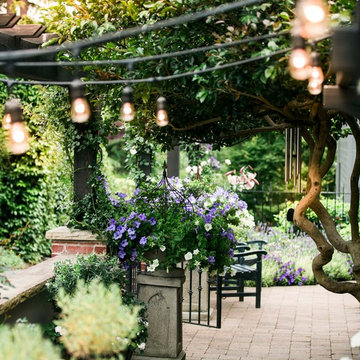
Garden Design By Kim Rooney Landscape architect, Client designed planting in containers, located in the Magnolia neighborhood of Seattle Washington. This photo was taken by Eva Blanchard Photography.

Designed by Krista Watterworth Alterman of Krista Watterworth Design Studio in Palm Beach Gardens, Florida. Photos by Jessica Glynn. In the Evergrene gated community. Rustic wood and rattan make this a cozy Florida loggia. Poolside drinks are a must!
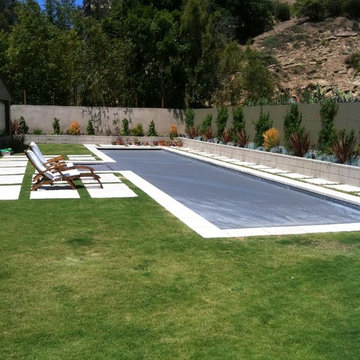
Inspiration för en mellanstor funkis rektangulär träningspool, med kakelplattor
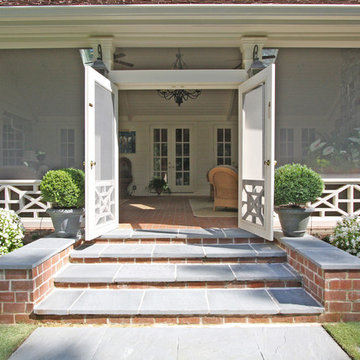
T&T Photos
Bild på en mellanstor vintage veranda på baksidan av huset, med marksten i tegel och takförlängning
Bild på en mellanstor vintage veranda på baksidan av huset, med marksten i tegel och takförlängning
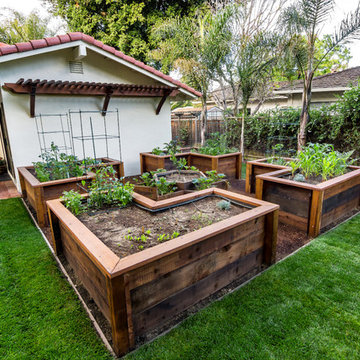
This veggie bed is accessible from every angle and easy on the back - everything grows right in front of you...no bending over required.
Photo Credit: Mark Pinkerton
72 463 foton på utomhusdesign, med marksten i tegel och kakelplattor
1





