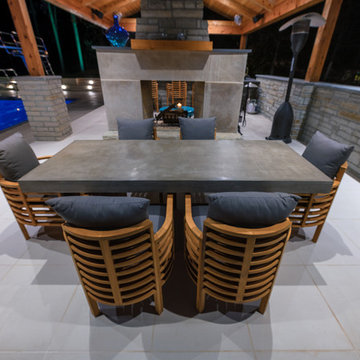Sortera efter:
Budget
Sortera efter:Populärt i dag
1 - 20 av 1 155 foton
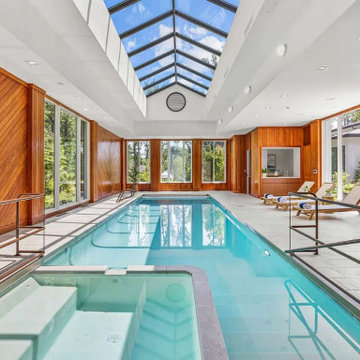
Idéer för att renovera en mycket stor funkis inomhus, rektangulär pool, med poolhus och kakelplattor
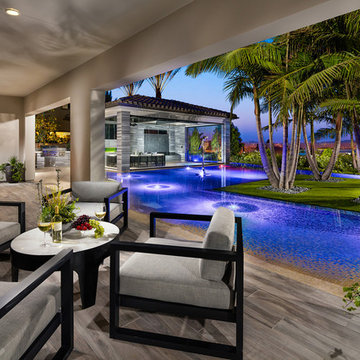
Foto på en stor tropisk infinitypool på baksidan av huset, med kakelplattor och poolhus
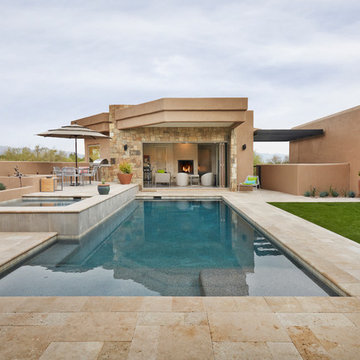
Inspiration för amerikanska rektangulär träningspooler på baksidan av huset, med poolhus och kakelplattor
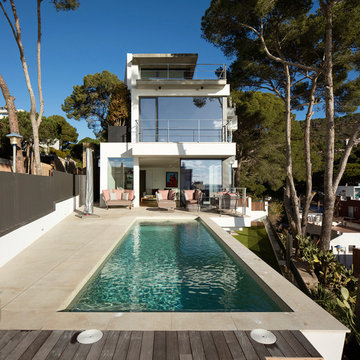
Modern inredning av en mellanstor rektangulär träningspool på baksidan av huset, med poolhus och kakelplattor
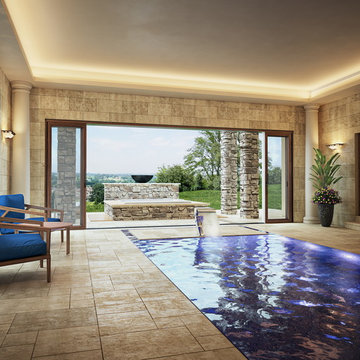
Exempel på en mellanstor medelhavsstil inomhus, rektangulär träningspool, med poolhus och kakelplattor
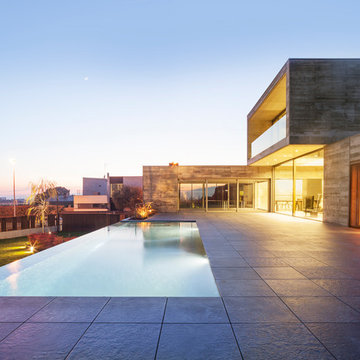
Modern inredning av en mellanstor rektangulär infinitypool på baksidan av huset, med poolhus och kakelplattor
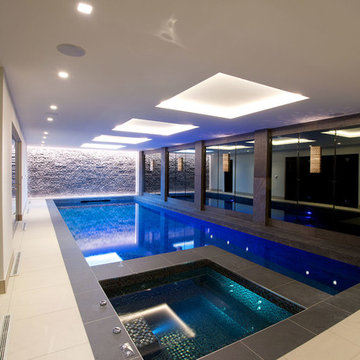
Karl Hopkinson @ iMAGE
Exempel på en modern rektangulär, inomhus pool, med poolhus och kakelplattor
Exempel på en modern rektangulär, inomhus pool, med poolhus och kakelplattor
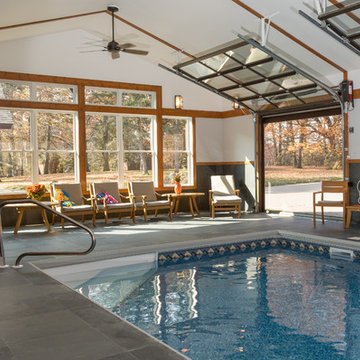
Modern House Productions
Inspiration för stora rustika rektangulär, inomhus pooler, med poolhus och kakelplattor
Inspiration för stora rustika rektangulär, inomhus pooler, med poolhus och kakelplattor
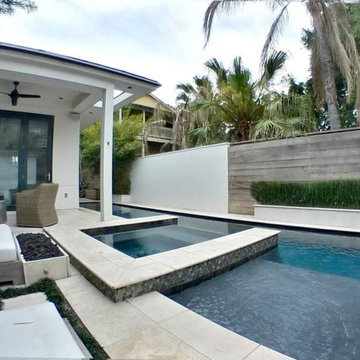
Welty Architecture packed all exterior space with design, clean lines and function.
Bild på en liten funkis anpassad träningspool på baksidan av huset, med poolhus och kakelplattor
Bild på en liten funkis anpassad träningspool på baksidan av huset, med poolhus och kakelplattor
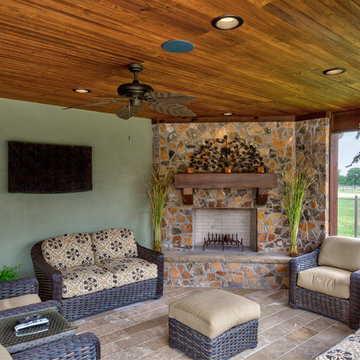
Pool house with rock fireplace, outdoor bar and seating and outdoor kitchen.
Inspiration för en stor vintage rektangulär träningspool på baksidan av huset, med kakelplattor och poolhus
Inspiration för en stor vintage rektangulär träningspool på baksidan av huset, med kakelplattor och poolhus
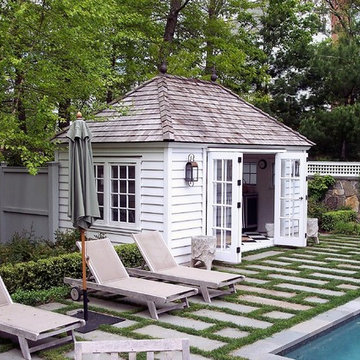
Idéer för att renovera en stor vintage rektangulär träningspool på baksidan av huset, med poolhus och kakelplattor
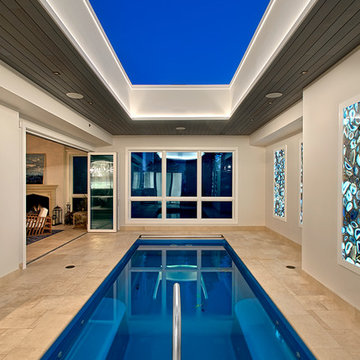
Chicago Lakeview home remodel includes an indoor pool with retracting skylight and open to four seasons room.
Need help with your home transformation? Call Benvenuti and Stein design build for full service solutions. 847.866.6868.
Norman Sizemore-Photographer
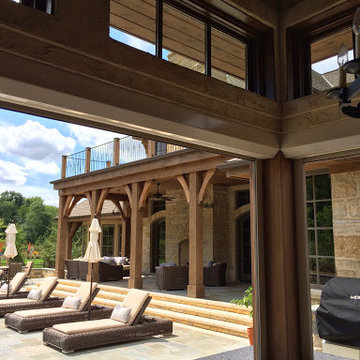
Idéer för stora rektangulär pooler på baksidan av huset, med poolhus och kakelplattor
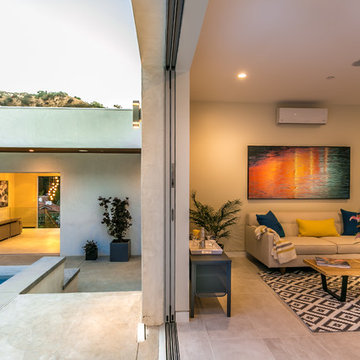
Linda Kasian Photography
Inspiration för en funkis rektangulär träningspool på baksidan av huset, med poolhus och kakelplattor
Inspiration för en funkis rektangulär träningspool på baksidan av huset, med poolhus och kakelplattor
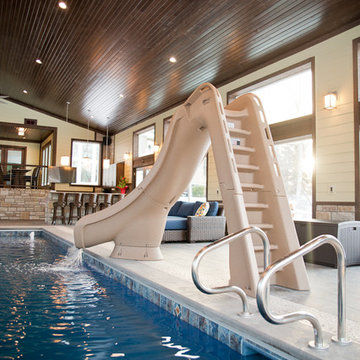
Custom indoor pool room with outdoor fans and beadboard ceiling
Idéer för att renovera en mycket stor vintage l-formad, inomhus pool, med poolhus och kakelplattor
Idéer för att renovera en mycket stor vintage l-formad, inomhus pool, med poolhus och kakelplattor
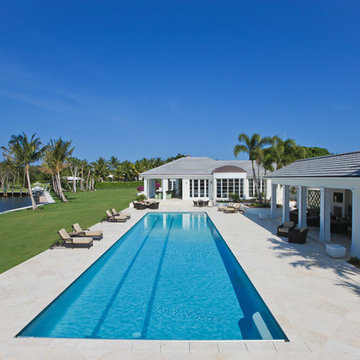
Situated on a three-acre Intracoastal lot with 350 feet of seawall, North Ocean Boulevard is a 9,550 square-foot luxury compound with six bedrooms, six full baths, formal living and dining rooms, gourmet kitchen, great room, library, home gym, covered loggia, summer kitchen, 75-foot lap pool, tennis court and a six-car garage.
A gabled portico entry leads to the core of the home, which was the only portion of the original home, while the living and private areas were all new construction. Coffered ceilings, Carrera marble and Jerusalem Gold limestone contribute a decided elegance throughout, while sweeping water views are appreciated from virtually all areas of the home.
The light-filled living room features one of two original fireplaces in the home which were refurbished and converted to natural gas. The West hallway travels to the dining room, library and home office, opening up to the family room, chef’s kitchen and breakfast area. This great room portrays polished Brazilian cherry hardwood floors and 10-foot French doors. The East wing contains the guest bedrooms and master suite which features a marble spa bathroom with a vast dual-steamer walk-in shower and pedestal tub
The estate boasts a 75-foot lap pool which runs parallel to the Intracoastal and a cabana with summer kitchen and fireplace. A covered loggia is an alfresco entertaining space with architectural columns framing the waterfront vistas.
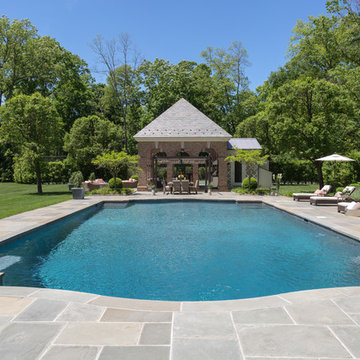
Inredning av en klassisk stor rektangulär träningspool på baksidan av huset, med poolhus och kakelplattor
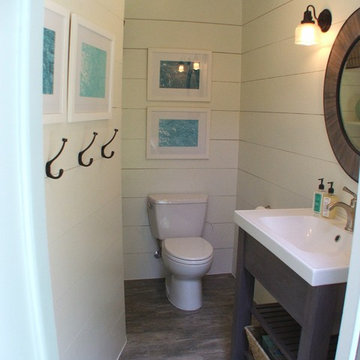
This pool bath was added in a niche that was previously open to the outdoors when the house was built. The exterior brick was removed from the outside walls creating an extra 6 inches of space around the perimeter and allowing for a small but functional pool bath.
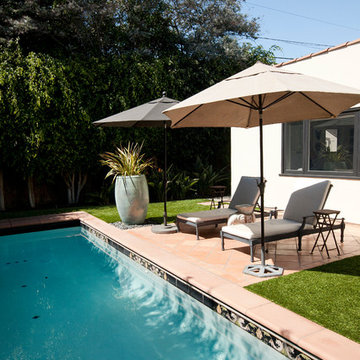
Adam Pergament of Swift Pictures
Idéer för en modern träningspool på baksidan av huset, med poolhus och kakelplattor
Idéer för en modern träningspool på baksidan av huset, med poolhus och kakelplattor
1 155 foton på utomhusdesign, med poolhus och kakelplattor
1






