Sortera efter:
Budget
Sortera efter:Populärt i dag
41 - 60 av 26 517 foton
Artikel 1 av 2

This Courtyard was transformed from being an Astro Turf box to a useable, versatile Outdoor Room!
Exempel på en liten modern uteplats på baksidan av huset, med kakelplattor och en pergola
Exempel på en liten modern uteplats på baksidan av huset, med kakelplattor och en pergola
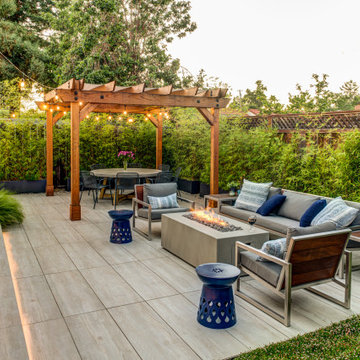
Bild på en vintage uteplats, med en öppen spis, kakelplattor och en pergola

Photo by Mellon Studio
Idéer för maritima uteplatser, med en eldstad, kakelplattor och en pergola
Idéer för maritima uteplatser, med en eldstad, kakelplattor och en pergola

A Sympathetic In-between
Positioned at the edge of the Field of Mars Reserve, Walless Cabana is the heart of family living, where people and nature come together harmoniously and embrace each other. In creating a seamless transition between the existing family home and the distant bushland, Walless Cabana deliberately curates the language of its surroundings through the Japanese concept of 'Shakkei' or borrowed scenery, ensuring its humble and respectful presence in place. Despite being a permanent structure, it is a transient space that adapts and changes dynamically with everchanging nature, personalities and lifestyle.
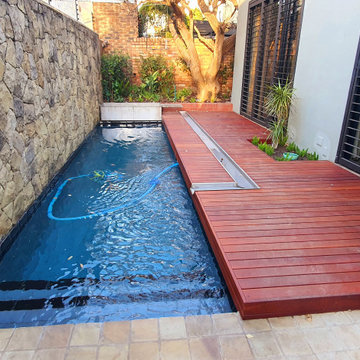
garden makeover and included the pool, deck walkways, boundary wall, plants and water features
Exempel på en liten modern rektangulär träningspool längs med huset, med kakelplattor
Exempel på en liten modern rektangulär träningspool längs med huset, med kakelplattor
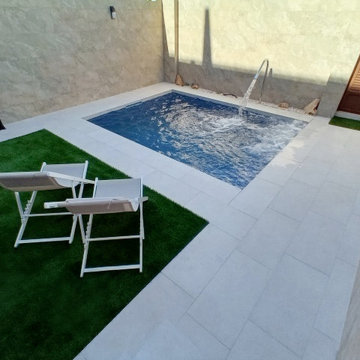
Cada vez son más los que deciden revestir tanto el suelo de su terraza y piscina, como las paredes con gres porcelánico y ¿por qué no?. Las baldosas de Cerámica Mayor están disponibles en una amplia variedad de diseños y permiten infinidad de combinaciones que siempre van a quedar bien.
En este caso el color Sea Rock Caramel de inspiración en las rocas marinas se utilizó para todas las paredes que rodean el patio, mientras que el Cements Snow pavimenta el suelo y la piscina, una combinación que no pasa desapercibida y que genera un amiente armónico.
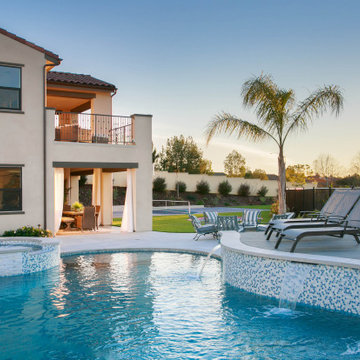
This project epitomizes luxury outdoor living, centered around an extraordinary pool that sets a new standard for leisure and elegance. The pool, features a custom-built swim-up bar, allowing guests to indulge in their favorite beverages without ever leaving the water. Surrounded by sumptuous lounging areas and accented with sophisticated lighting, the pool area promises an unparalleled aquatic experience. Adjacent to this aquatic paradise, the outdoor space boasts an entertainer’s dream kitchen and a mesmerizing fire feature, all framed by breathtaking panoramic views that elevate every gathering. Additionally, the estate includes a state-of-the-art all-purpose sports court, offering endless fun with activities like tennis, basketball, and the ever-popular pickleball. Each aspect of this lavish project has been meticulously curated to provide an ultimate haven of relaxation and entertainment.
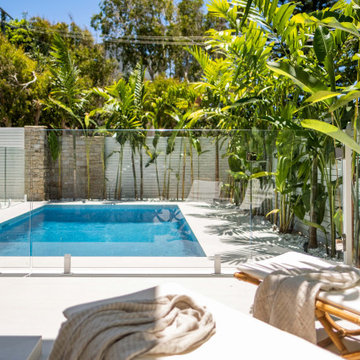
The perfect entry to the perfect beachside home! As soon as you arrive you are greeted with the tropical ambience of a plunge pool surrounded by cool palms and sun beds. The tiles on entry continue through the entire home creating a consistent muted colour palette throughout.
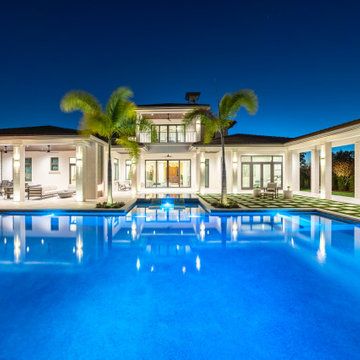
The custom pool is surrounded by the home creating an indoor-outdoor flow for enjoyment and entertainment. Photography by Ryan Hughes Design.
Medelhavsstil inredning av en mycket stor anpassad infinitypool på baksidan av huset, med kakelplattor
Medelhavsstil inredning av en mycket stor anpassad infinitypool på baksidan av huset, med kakelplattor

Palm trees tower above this tropical outdoor space that glows in the outdoor singing as the sun goes down. Included is an expansive pool, and experience- full outdoor area. Geometrical angles and elements create a complex but complete outdoor living space with a fire lounge, chaise lounge shelf, spa, outdoor living areas, outdoor kitchen, water wall, and stone tile surfaces all designed by RYAN HUGHES Design Build. Photography by Jimi Smith.
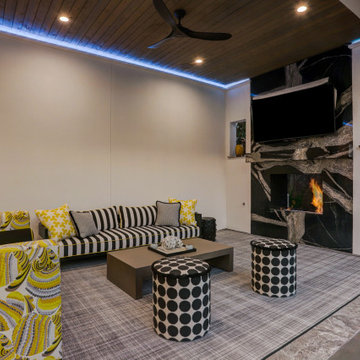
Beauty meets function with this stunning outdoor living space! The homeowner wanted an outdoor living room, kitchen and fire feature, so we designed an L-shaped patio cover. With this design, the cover extends the length of the home and out to the side of the pool. The space is defined by a wall that gives the family complete privacy from neighbors - truly making it an outdoor room.
TK IMAGES
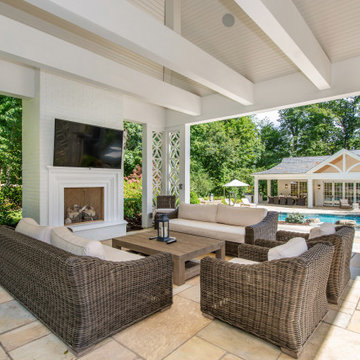
Inredning av en klassisk uteplats på baksidan av huset, med en eldstad, kakelplattor och takförlängning
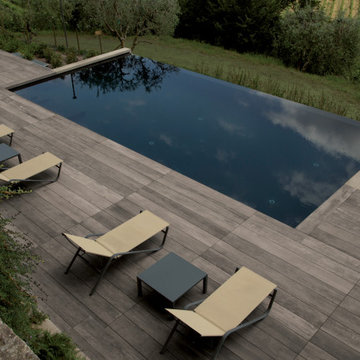
Pool tiles with wood look. Collections: Ske 2.0 Wood side - Nut 30x240 (12"x96")
Inredning av en modern rektangulär infinitypool, med kakelplattor
Inredning av en modern rektangulär infinitypool, med kakelplattor
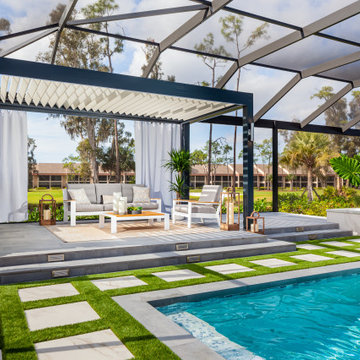
A 1980's pool and lanai were transformed into a lush resort like oasis. The rounded pool corners were squared off with added shallow lounging areas and LED bubblers. A louvered pergola creates another area to lounge and cook while being protected from the elements. Finally, the cedar wood screen hides a raised hot tub and makes a great secluded spot to relax after a busy day.
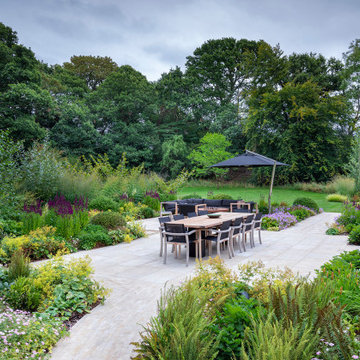
Image Copyright Richard Bloom
Idéer för en klassisk uteplats, med kakelplattor
Idéer för en klassisk uteplats, med kakelplattor
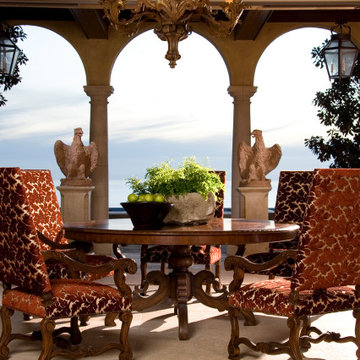
outdoor covered patio
Inspiration för en stor gårdsplan, med en eldstad, kakelplattor och takförlängning
Inspiration för en stor gårdsplan, med en eldstad, kakelplattor och takförlängning
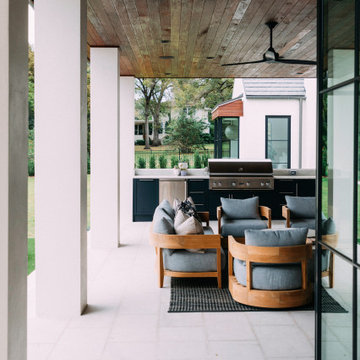
Inspiration för stora klassiska uteplatser på baksidan av huset, med en eldstad, kakelplattor och takförlängning
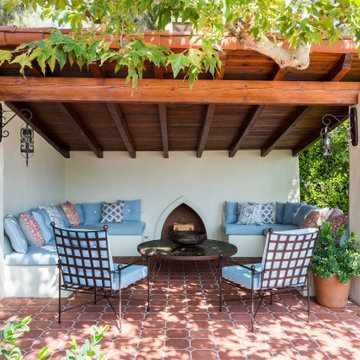
Rear Terrace
Bild på en mellanstor medelhavsstil uteplats på baksidan av huset, med en eldstad, kakelplattor och takförlängning
Bild på en mellanstor medelhavsstil uteplats på baksidan av huset, med en eldstad, kakelplattor och takförlängning
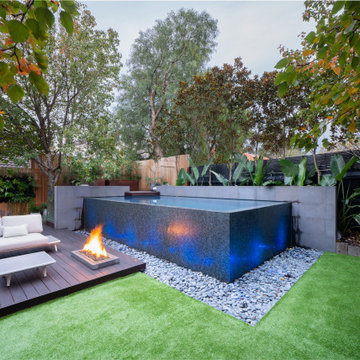
The client's came to us wanting a design that was going to open up their small backyard and give them somewhere for their family to enjoy and entertain for many years to come.
This project presented many technical challenges due to the levels required to comply with various building regulations. Clever adaptations such privacy screens, floating deck entry and hidden pool gate behind the raised feature wall were all design elements that make this project more suitable to the smaller area.
The main design feature that was a key to the functionality of this pool was the raised infinity edge, with the pool wall designed to comply with current pool barrier standards. With no pool fence between the pool and house the space appears more open with the noise of the water falling over the edge into a carefully concealed balance tank adding a very tranquil ambience to the outdoor area.
With the accompanying fire pit and sitting area, this space not only looks amazing but is functional all year round and the low maintenance fully automated pool cleaning system provides easy operation and maintenance.

These homeowners are well known to our team as repeat clients and asked us to convert a dated deck overlooking their pool and the lake into an indoor/outdoor living space. A new footer foundation with tile floor was added to withstand the Indiana climate and to create an elegant aesthetic. The existing transom windows were raised and a collapsible glass wall with retractable screens was added to truly bring the outdoor space inside. Overhead heaters and ceiling fans now assist with climate control and a custom TV cabinet was built and installed utilizing motorized retractable hardware to hide the TV when not in use.
As the exterior project was concluding we additionally removed 2 interior walls and french doors to a room to be converted to a game room. We removed a storage space under the stairs leading to the upper floor and installed contemporary stair tread and cable handrail for an updated modern look. The first floor living space is now open and entertainer friendly with uninterrupted flow from inside to outside and is simply stunning.
26 517 foton på utomhusdesign, med kakelplattor
3





