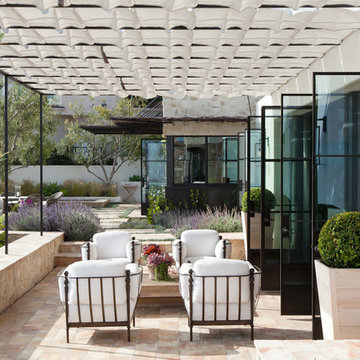Sortera efter:
Budget
Sortera efter:Populärt i dag
1 - 20 av 728 foton

This masterfully designed outdoor living space feels open, airy, and filled with light thanks to the lighter finishes and the fabric pergola shade. Clean, modern lines and a muted color palette add to the spa-like feel of this outdoor living space.

The addition of the kitchenette on the rooftop transformed the patio into a fully-functioning entertainment space. The retractable awning provides shade on the hottest days, or it can be opened up to party under the stars.
Welcoming guests into their home is a way of life for the Novogratzes, and in turn was the primary focus of this renovation.
"We like to have a lot people over on the day-to-day as well as holiday family gatherings and parties with our friends", Cortney explains. With both Robert and Cortney hailing from the South; Virginia and Georgia respectively, the couple have it in their blood to open their home those around them. "We always believe that the most important thing in your home is those you share it with", she says, "so we love to keep up our southern hospitality and are constantly welcoming guests into our home."
Photo: Adrienne DeRosa Photography © 2014 Houzz
Design: Cortney and Robert Novogratz
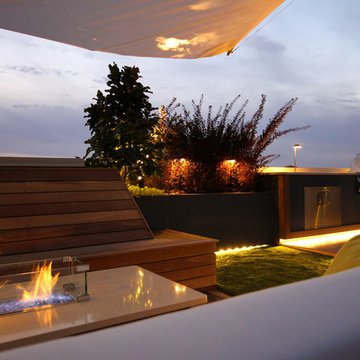
As the sky turns dark the colors start to come alive. Nicole Leigh Johnston Photography
Inspiration för små moderna takterrasser, med utekök och markiser
Inspiration för små moderna takterrasser, med utekök och markiser

This contemporary alfresco kitchen is small in footprint but it is big on features including a woodfired oven, built in Electrolux barbecue, a hidden undermount rangehood, sink, Fisher & Paykel dishdrawer dishwasher and a 30 Litre pull-out bin. Featuring cabinetry 2-pack painted in Colorbond 'Wallaby' and natural granite tops in leather finished 'Zimbabwe Black', paired with the raw finished concrete this alfresco oozes relaxed style. The homeowners love entertaining their friends and family in this space. Photography By: Tim Turner
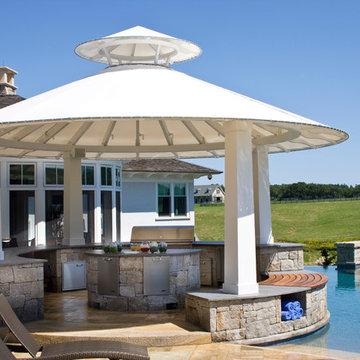
Photo Credit: Rixon Photography
Modern inredning av en mycket stor uteplats på baksidan av huset, med utekök, kakelplattor och markiser
Modern inredning av en mycket stor uteplats på baksidan av huset, med utekök, kakelplattor och markiser
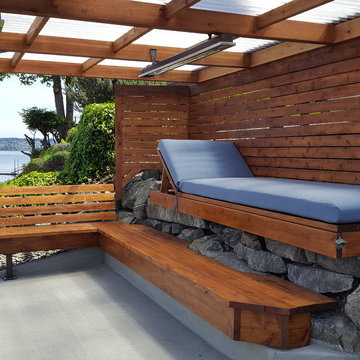
This space (called the Grotto) below the upper deck provides a place to relax and entertain friends. Move the table under the cover for a waterfront dining experience. The lumber is tight knot cedar with a Penofin finish.
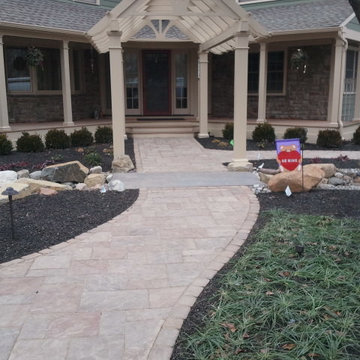
Techo-Bloc's interlocking concrete pavers did a great job tying into the natural stone facing on the house as well as the awning created and installed by Marquis Construction Services, Inc. The natural bridge in combination with the boulders for the water feature really tie these pieces together beautifully.
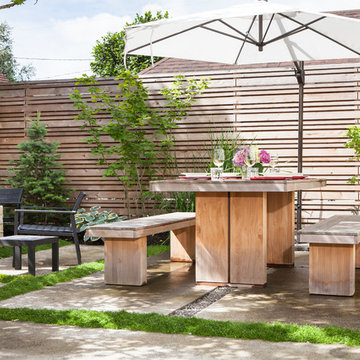
This project reimagines an under-used back yard in Portland, Oregon, creating an urban garden with an adjacent writer’s studio. Taking inspiration from Japanese precedents, we conceived of a paving scheme with planters, a cedar soaking tub, a fire pit, and a seven-foot-tall cedar fence. The fence is sheathed on both sides to afford greater privacy as well as ensure the neighbors enjoy a well-made fence too.
Photo: Anna M Campbell: annamcampbell.com
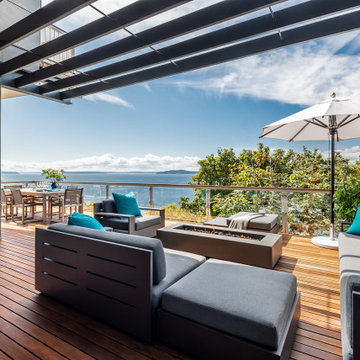
Expansive deck with outdoor living room and dining room. Outdoor sofas surround the firepit. Steel trellis above and IPE deck below. The custom steel and glass deck rail was designed with the view in mind.
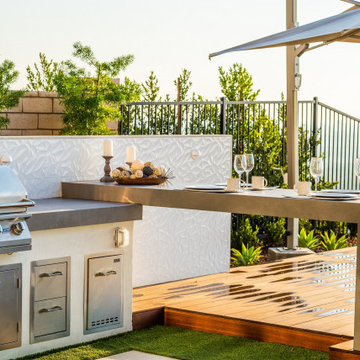
A simple BBQ island w/ adjacent dining counter and deck is a great place to cook, dine, and entertain. BBQ island features a large format porcelain slab, tile backsplash, and stainless steel appliances.
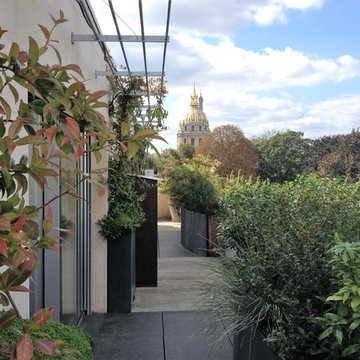
Un balcon dans le paysage
Inspiration för en mellanstor vintage balkong, med utekrukor och markiser
Inspiration för en mellanstor vintage balkong, med utekrukor och markiser
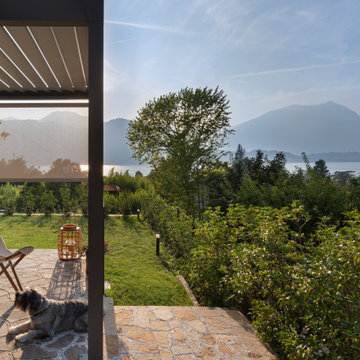
vista dal portico verso il lago. Pavimentazione in pietra, pergola a lamelle orientabili e tende parasole.
Inredning av en modern stor veranda längs med huset, med naturstensplattor och markiser
Inredning av en modern stor veranda längs med huset, med naturstensplattor och markiser
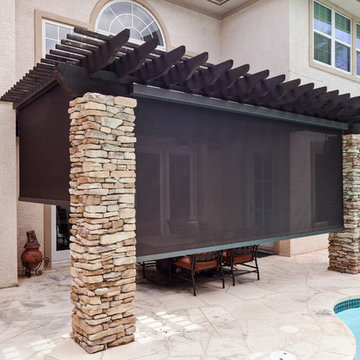
Exterior solar shades and awning systems are the most efficient solution to protect your windows and patio areas from the sun's damaging heat and UV rays.
Blocking up to 99% of UV, motorized retractable shading systems allow you to block the sun and heat or reverse the strategy to allow in natural light and heat as desired.
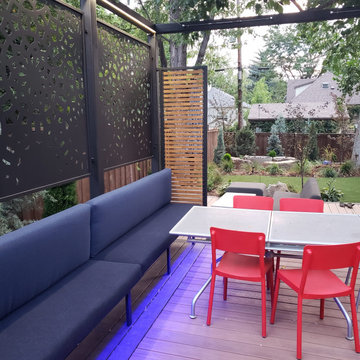
2 level Trex deck, outdoor living and dining, zen fire pit, water feature, powder coated patterned steel screens, boulder seating. wood and steel screens, lighting.
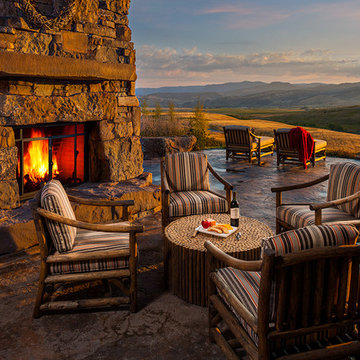
Karl Neumann
Idéer för mycket stora rustika uteplatser på baksidan av huset, med en öppen spis, stämplad betong och markiser
Idéer för mycket stora rustika uteplatser på baksidan av huset, med en öppen spis, stämplad betong och markiser
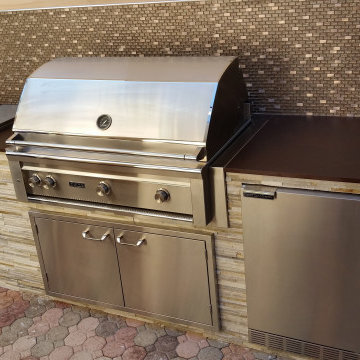
Custom Luxury Outdoor Kitchen Lynx Pro 36 L36TR, Lynx Sedona Fridge, Lynx Pro Sink and Faucet, custom Dekton Counter Top and Italian Stone Facade and tile backsplash. Flooring paver and overhead retractable awning.
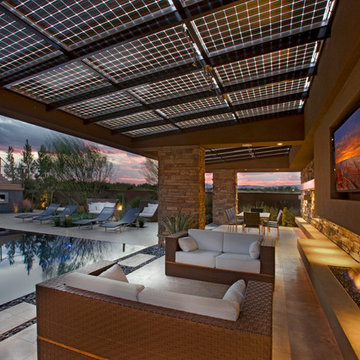
Idéer för mycket stora funkis uteplatser på baksidan av huset, med en öppen spis och markiser
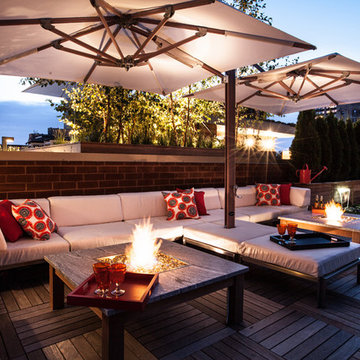
Dual Fire-tables to match the dual Umbrellas. We pierced the furniture with the mast of the Umbrella to create this custom look and to provide even shade. All this plus just an earshot away is a waterfall which adds the perfect touch to an already tricked out space!
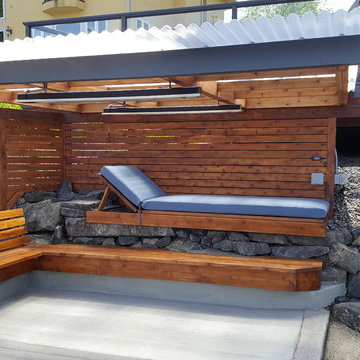
Built into the existing rock retaining wall this became a favorite space. The cover over top is a custom cedar design with a 3mm wave profile impact resistant acrylic over top. The 220 heaters a independently controlled.
728 foton på utomhusdesign, med markiser
1






