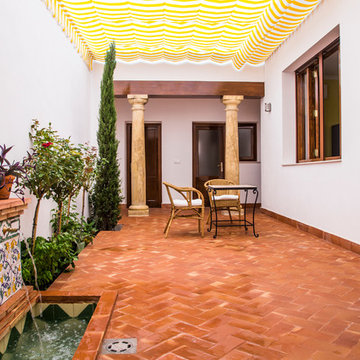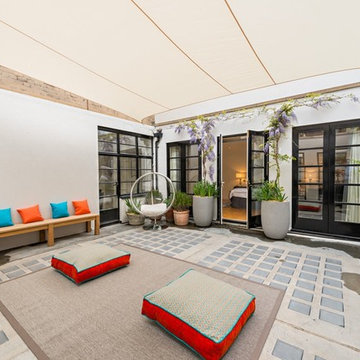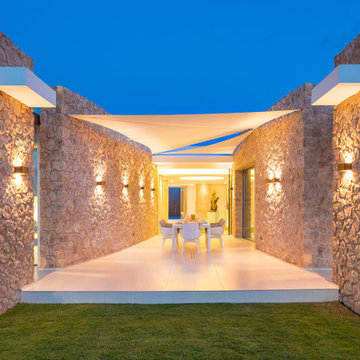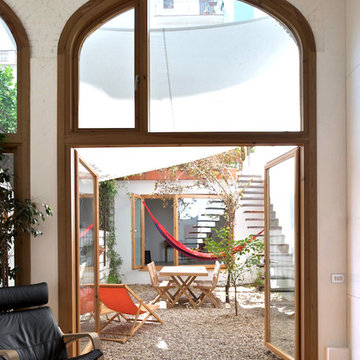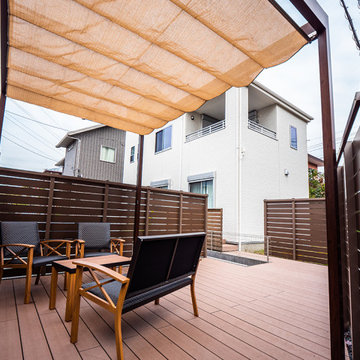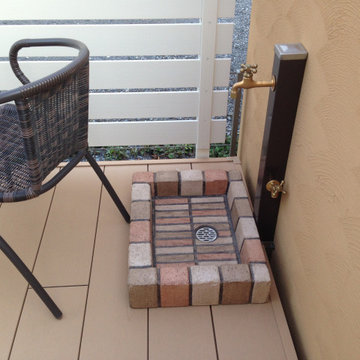Sortera efter:
Budget
Sortera efter:Populärt i dag
1 - 20 av 448 foton
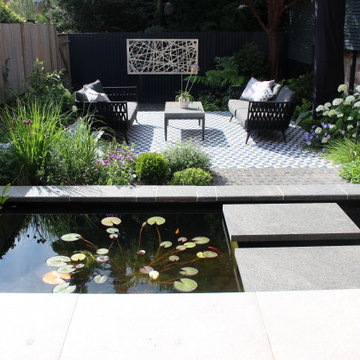
This city courtyard space is designed as an extension to the house with access direct from the ground floor studio across a formal pond to a tiled central seating destination with modern outdoor sofas. The materials palette show cases natural granites, clay pavers, porcelain and ceramic tile all chosen to compliment each other.
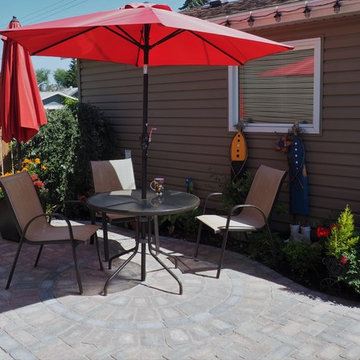
Paver Patio
Bild på en mellanstor vintage gårdsplan, med marksten i betong och markiser
Bild på en mellanstor vintage gårdsplan, med marksten i betong och markiser
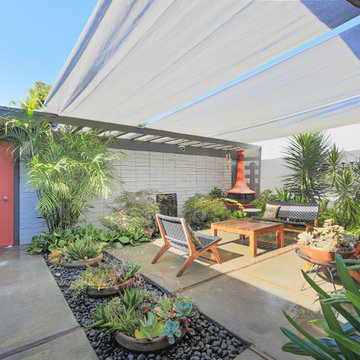
Outdoor atrium space designed by the illustrious tram of Jones and Emmons and built in 1960 by Joseph Eichler, this is the best-sorted 1584 model to come up for sale in years and it may be years before another like it is available.
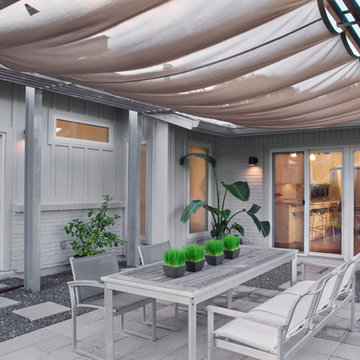
We added on this wonderful master bedroom wing to the side of the existing steel and concrete patio area.
Remodel by Paula Ables Interiors
Builder: Foursquare Builders
Photographer: Coles Hairston
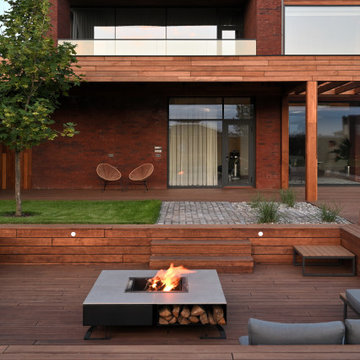
Ключевой особенностью проекта стало взаимодействие различных материалов и форм. Объемы дома создают многоплановую игру света и тени. Камень и кирпич, задействованные в сложной геометрии, подчинены основной пространственной логике. В свою очередь, дерево и кирпич выступают в симбиозе и формируют материально-структурную композицию дома. Динамичное расположение объемов позволяет смягчить строгие архитектурные линии, оживить фасад. Между объемами сформированы внутренние зеленые дворики. За счет открытых деревянных конструкций в интерьерах дома создается атмосфера тепла и уюта.
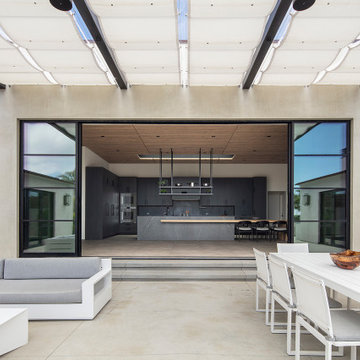
Idéer för att renovera en mycket stor funkis gårdsplan, med en öppen spis, betongplatta och markiser
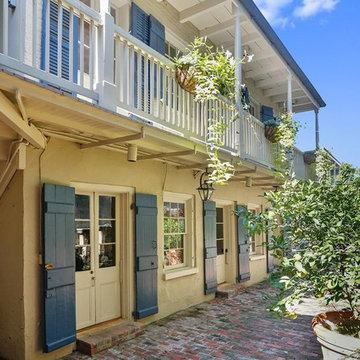
Day dreaming of warmer weather & relaxing by a pool. Tour this historic Creole cottage on Curbed New Orleans to escape the cold! http://ow.ly/4TC530mWWYp
Featured Lanterns: http://ow.ly/pcAu30mWWSO | http://ow.ly/SfPH30mWWVc | http://ow.ly/hp6f30mWWWJ
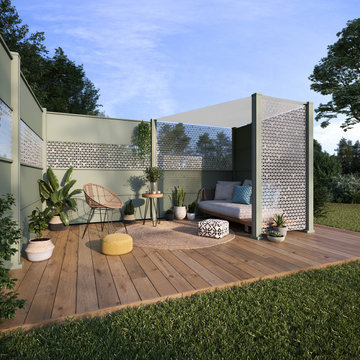
Les claustras Gypass, ici agencées de façon à reconstituer un véritable salon extérieur, avec le ciel pour toiture et des paravents légers pour parois. Les claustras déterminent une zone calme sur le terrain, à l'abri des regards extérieurs et des rayons solaires de l'après-midi.
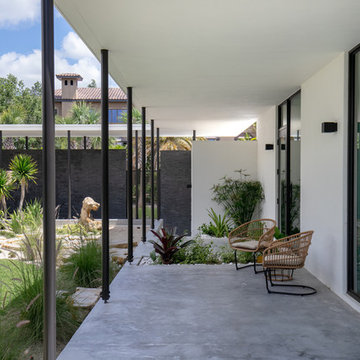
SeaThru is a new, waterfront, modern home. SeaThru was inspired by the mid-century modern homes from our area, known as the Sarasota School of Architecture.
This homes designed to offer more than the standard, ubiquitous rear-yard waterfront outdoor space. A central courtyard offer the residents a respite from the heat that accompanies west sun, and creates a gorgeous intermediate view fro guest staying in the semi-attached guest suite, who can actually SEE THROUGH the main living space and enjoy the bay views.
Noble materials such as stone cladding, oak floors, composite wood louver screens and generous amounts of glass lend to a relaxed, warm-contemporary feeling not typically common to these types of homes.
Photos by Ryan Gamma Photography
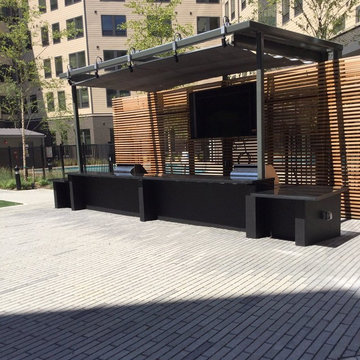
Chad Smith
Foto på en mellanstor funkis gårdsplan, med utekök, marksten i betong och markiser
Foto på en mellanstor funkis gårdsplan, med utekök, marksten i betong och markiser
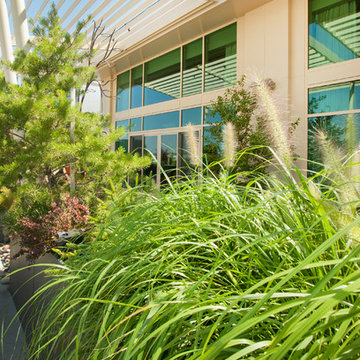
Kurt Johnson
Exempel på en mycket stor modern gårdsplan, med utekök, trädäck och markiser
Exempel på en mycket stor modern gårdsplan, med utekök, trädäck och markiser
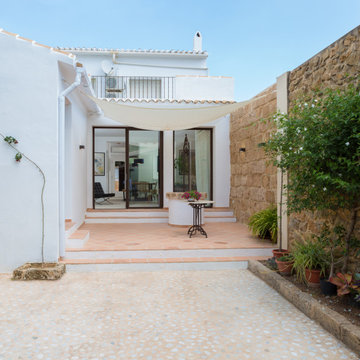
Idéer för medelhavsstil gårdsplaner, med kakelplattor och markiser
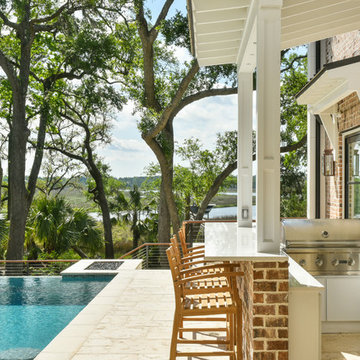
Tripp Smith
Inspiration för en stor vintage gårdsplan, med utekök, naturstensplattor och markiser
Inspiration för en stor vintage gårdsplan, med utekök, naturstensplattor och markiser
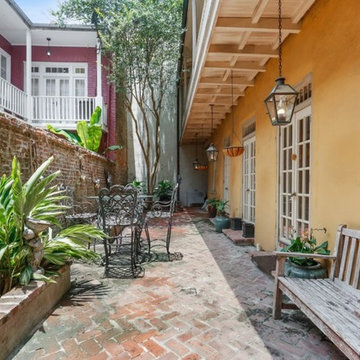
Tour this stunning historic property on Royal Street in the French Quarter with Curbed New Orleans. Atypical for it's location, this 4,000 square foot townhouse is sprawling with space. Complete with historic touches like exposed brick, original fireplaces, & copper lanterns, this home is a dream. http://ow.ly/sNmq30p1LTL
Featuring the Williamsburg Flush Mount Lantern & French Quarter Lantern on Hanging Chain. http://ow.ly/9Ej230p1Ma7 | http://ow.ly/CKS830p1MaW
448 foton på utomhusdesign, med markiser
1






