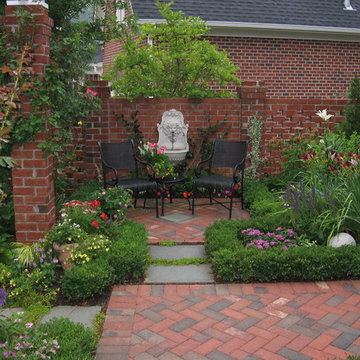Sortera efter:
Budget
Sortera efter:Populärt i dag
1 - 20 av 2 128 foton
Artikel 1 av 3

The landscape of this home honors the formality of Spanish Colonial / Santa Barbara Style early homes in the Arcadia neighborhood of Phoenix. By re-grading the lot and allowing for terraced opportunities, we featured a variety of hardscape stone, brick, and decorative tiles that reinforce the eclectic Spanish Colonial feel. Cantera and La Negra volcanic stone, brick, natural field stone, and handcrafted Spanish decorative tiles are used to establish interest throughout the property.
A front courtyard patio includes a hand painted tile fountain and sitting area near the outdoor fire place. This patio features formal Boxwood hedges, Hibiscus, and a rose garden set in pea gravel.
The living room of the home opens to an outdoor living area which is raised three feet above the pool. This allowed for opportunity to feature handcrafted Spanish tiles and raised planters. The side courtyard, with stepping stones and Dichondra grass, surrounds a focal Crape Myrtle tree.
One focal point of the back patio is a 24-foot hand-hammered wrought iron trellis, anchored with a stone wall water feature. We added a pizza oven and barbecue, bistro lights, and hanging flower baskets to complete the intimate outdoor dining space.
Project Details:
Landscape Architect: Greey|Pickett
Architect: Higgins Architects
Landscape Contractor: Premier Environments
Photography: Scott Sandler

A cluster of pots can soften what might otherwise be severe architecture - plus add a pop of color.
Photo Credit: Mark Pinkerton, vi360
Idéer för att renovera en stor medelhavsstil gårdsplan, med marksten i tegel och takförlängning
Idéer för att renovera en stor medelhavsstil gårdsplan, med marksten i tegel och takförlängning
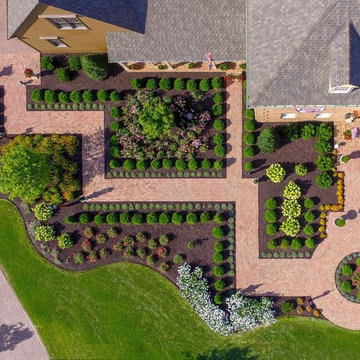
Clay brick and concrete pavers create a beautiful walkway through a carefully landscaped garden area. This aerial view shows the skillful design and excellent symmetry.
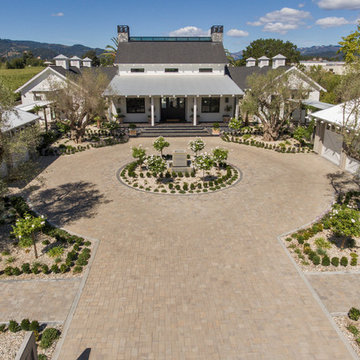
Inspiration för en stor lantlig trädgård i full sol på våren, med en trädgårdsgång och marksten i tegel
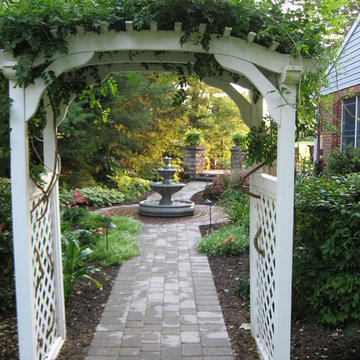
Idéer för att renovera en mellanstor vintage gårdsplan i full sol, med en fontän och marksten i tegel
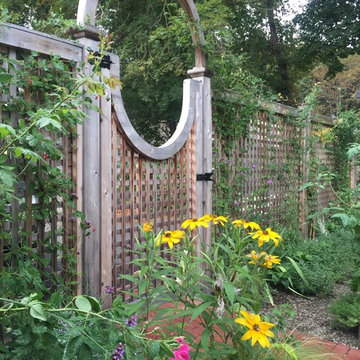
The garden gate in summer.
Inspiration för en liten lantlig trädgård i full sol på sommaren, med en köksträdgård och marksten i tegel
Inspiration för en liten lantlig trädgård i full sol på sommaren, med en köksträdgård och marksten i tegel
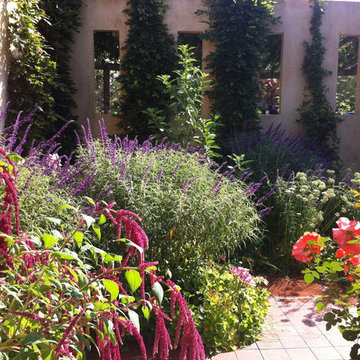
East Bay Mediterranean stuccoed courtyard with late summer planting
Ania Omski-Talwar
Location: Danville, CA, USA
The house was built in 1963 and is reinforced cinder block construction, unusual for California, which makes any renovation work trickier. The kitchen we replaced featured all maple cabinets and floors and pale pink countertops. With the remodel we didn’t change the layout, or any window/door openings. The cabinets may read as white, but they are actually cream with an antique glaze on a flat panel door. All countertops and backsplash are granite. The original copper hood was replaced by a custom one in zinc. Dark brick veneer fireplace is now covered in white limestone. The homeowners do a lot of entertaining, so even though the overall layout didn’t change, I knew just what needed to be done to improve function. The husband loves to cook and is beyond happy with his 6-burner stove.
https://www.houzz.com/ideabooks/90234951/list/zinc-range-hood-and-a-limestone-fireplace-create-a-timeless-look
davidduncanlivingston.com
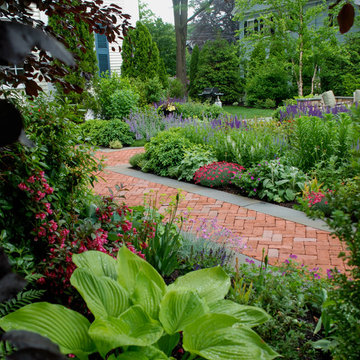
View from under the beech toward the bluestone patio.
Inspiration för en mellanstor vintage trädgård i full sol, med marksten i tegel
Inspiration för en mellanstor vintage trädgård i full sol, med marksten i tegel
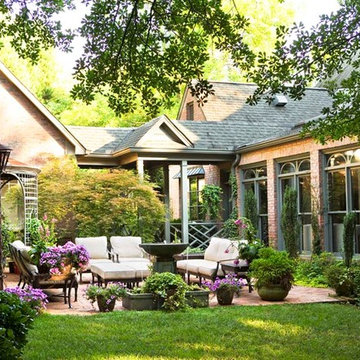
Linda McDougald, principal and lead designer of Linda McDougald Design l Postcard from Paris Home, re-designed and renovated her home, which now showcases an innovative mix of contemporary and antique furnishings set against a dramatic linen, white, and gray palette.
The English country home features floors of dark-stained oak, white painted hardwood, and Lagos Azul limestone. Antique lighting marks most every room, each of which is filled with exquisite antiques from France. At the heart of the re-design was an extensive kitchen renovation, now featuring a La Cornue Chateau range, Sub-Zero and Miele appliances, custom cabinetry, and Waterworks tile.
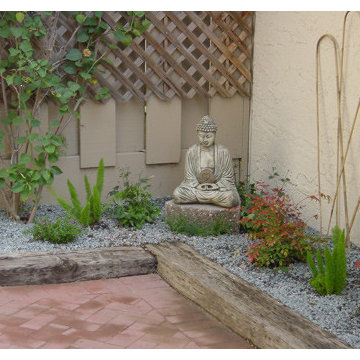
Busy professional with a small condominium garden wanted a Zen, clean space with easy-care plantings. The Asparagus ferns were baby-small at this point and have now grow tremendously to fill in the space.
Photos: Melisa Bleasdale
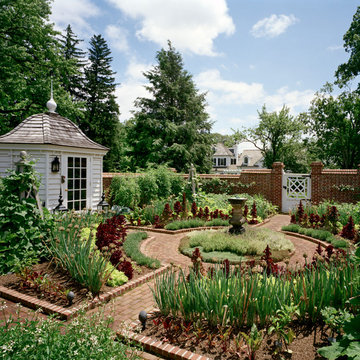
Inredning av en lantlig stor trädgård i full sol, med en fontän och marksten i tegel
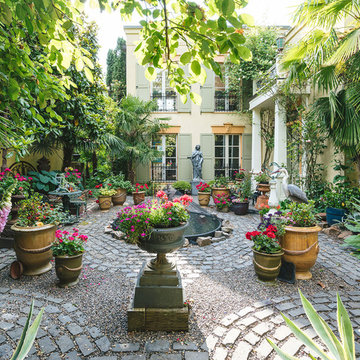
Photo by KuDa Photography
Idéer för vintage gårdsplaner, med utekrukor och marksten i tegel
Idéer för vintage gårdsplaner, med utekrukor och marksten i tegel
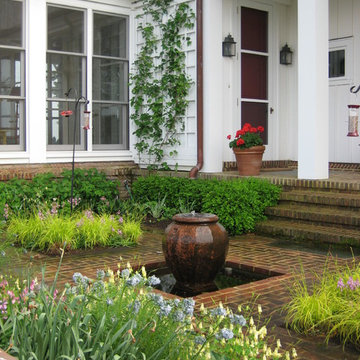
Bild på en mellanstor vintage gårdsplan i full sol, med en fontän och marksten i tegel
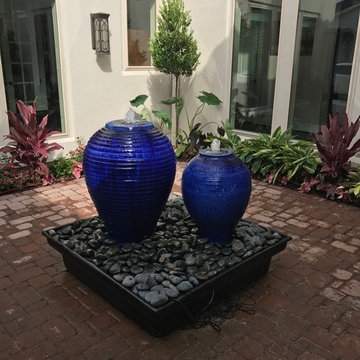
After
Bild på en liten funkis gårdsplan, med marksten i tegel och en fontän
Bild på en liten funkis gårdsplan, med marksten i tegel och en fontän
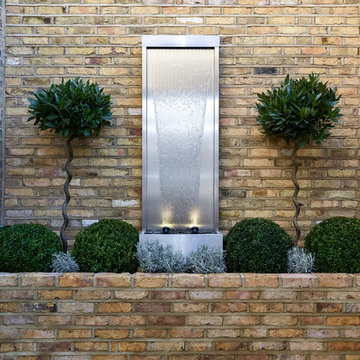
Courtyard with stainless steel water feature. Bay trees and Box balls to provide structure with some lavender to soften the scheme and to provide additional colour and fragrance.
Photo - Courtesy of KFH Ealing
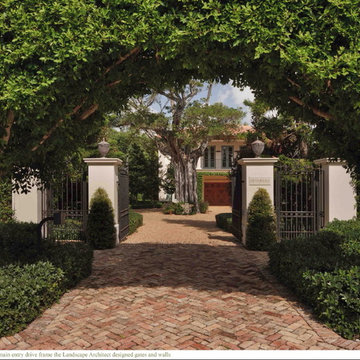
Inspiration för mycket stora medelhavsstil trädgårdar i delvis sol på våren, med en trädgårdsgång och marksten i tegel
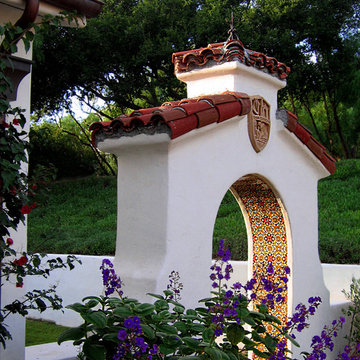
Design Consultant Jeff Doubét is the author of Creating Spanish Style Homes: Before & After – Techniques – Designs – Insights. The 240 page “Design Consultation in a Book” is now available. Please visit SantaBarbaraHomeDesigner.com for more info.
Jeff Doubét specializes in Santa Barbara style home and landscape designs. To learn more info about the variety of custom design services I offer, please visit SantaBarbaraHomeDesigner.com
Jeff Doubét is the Founder of Santa Barbara Home Design - a design studio based in Santa Barbara, California USA.
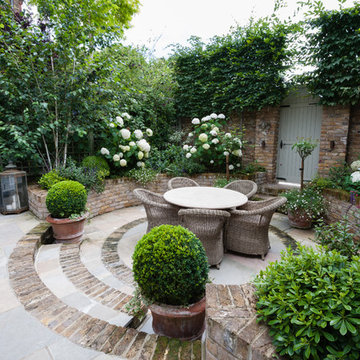
Walpole Garden, Chiswick
Photography by Caroline Mardon - www.carolinemardon.com
Inredning av en klassisk liten trädgård i delvis sol på våren, med marksten i tegel
Inredning av en klassisk liten trädgård i delvis sol på våren, med marksten i tegel
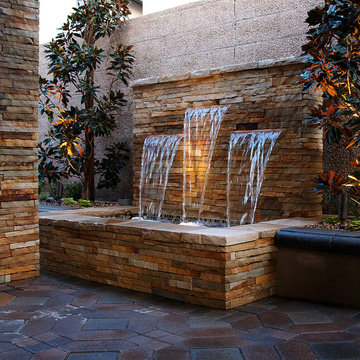
Inspiration för mellanstora klassiska trädgårdar i skuggan, med en fontän och marksten i tegel
2 128 foton på utomhusdesign, med marksten i tegel
1






