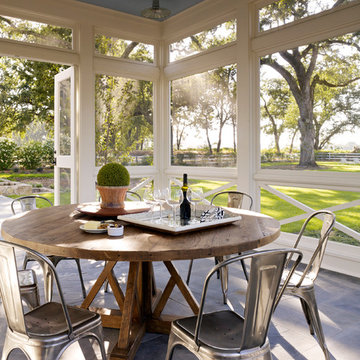Sortera efter:
Budget
Sortera efter:Populärt i dag
1 - 20 av 930 foton

Rob Karosis: Photographer
Inredning av en klassisk stor innätad veranda på baksidan av huset, med naturstensplattor och takförlängning
Inredning av en klassisk stor innätad veranda på baksidan av huset, med naturstensplattor och takförlängning

We designed a three season room with removable window/screens and a large sliding screen door. The Walnut matte rectified field tile floors are heated, We included an outdoor TV, ceiling fans and a linear fireplace insert with star Fyre glass. Outside, we created a seating area around a fire pit and fountain water feature, as well as a new patio for grilling.

When designing an outdoor space, we always ensure that we carry the indoor style outside so that one space flows into another. We chose swivel wicker chairs so that family and friends can converse or turn toward the lake to enjoy the view and the activity.
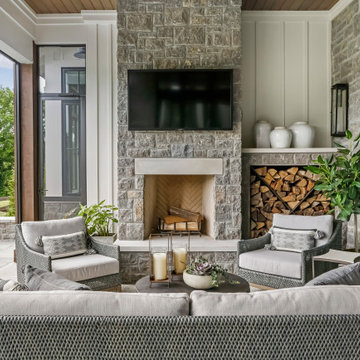
Lantlig inredning av en stor innätad veranda på baksidan av huset, med naturstensplattor och takförlängning

The newly added screened porch provides the perfect transition from indoors to outside. Design and construction by Meadowlark Design + Build in Ann Arbor, Michigan. Photography by Joshua Caldwell.

Place architecture:design enlarged the existing home with an inviting over-sized screened-in porch, an adjacent outdoor terrace, and a small covered porch over the door to the mudroom.
These three additions accommodated the needs of the clients’ large family and their friends, and allowed for maximum usage three-quarters of the year. A design aesthetic with traditional trim was incorporated, while keeping the sight lines minimal to achieve maximum views of the outdoors.
©Tom Holdsworth
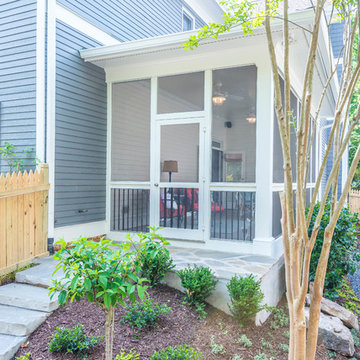
This beautiful, bright screened-in porch is a natural extension of this Atlanta home. With high ceilings and a natural stone stairway leading to the backyard, this porch is the perfect addition for summer.
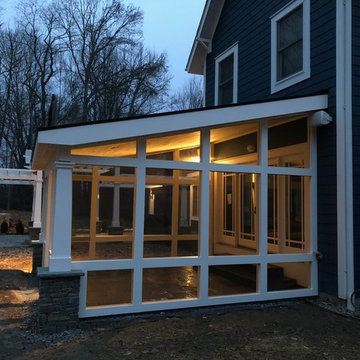
This inviting backyard in Salt Point allows the homeowner to entertain guests in any weather. A large covered porch offers a seamless transition from inside the home to the fire pit and backyard seating areas. Connected by a stone path, a nearby pergola gives guests a place to congregate for engaging conversations.
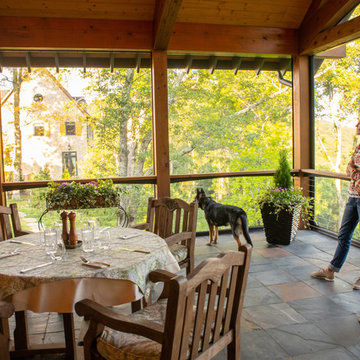
With an expansive phantom screened porch we were able to deliver every majestic view to our clients with the comfort of a fireplace and ceiling fans to control temperature.

This enclosed portion of the wrap around porches features both dining and sitting areas to enjoy the beautiful views.
Idéer för en stor klassisk innätad veranda på baksidan av huset, med naturstensplattor och takförlängning
Idéer för en stor klassisk innätad veranda på baksidan av huset, med naturstensplattor och takförlängning
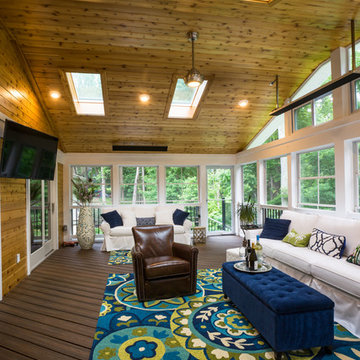
This 16'x27' 3 season porch can host large groups of guest. All the screened window units have the option to be closed. With the installation of 3 heating units in the ceiling this place is cozy even in the winter.

Inredning av en rustik stor innätad veranda längs med huset, med naturstensplattor och takförlängning
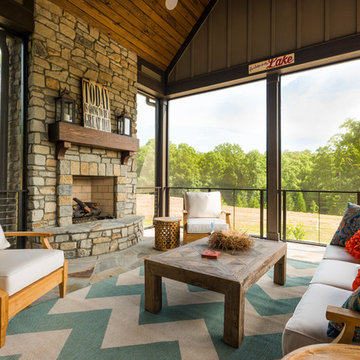
Idéer för en stor rustik innätad veranda på baksidan av huset, med naturstensplattor och takförlängning
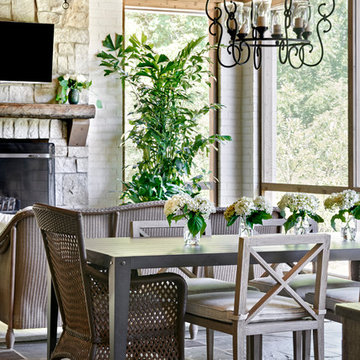
Nick McGinn
Idéer för en klassisk innätad veranda på baksidan av huset, med naturstensplattor och takförlängning
Idéer för en klassisk innätad veranda på baksidan av huset, med naturstensplattor och takförlängning
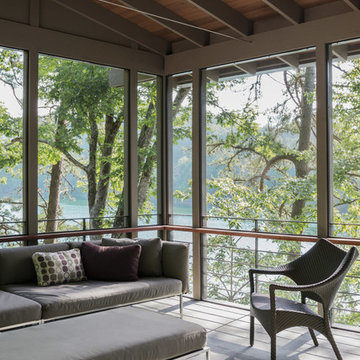
The Fontana Bridge residence is a mountain modern lake home located in the mountains of Swain County. The LEED Gold home is mountain modern house designed to integrate harmoniously with the surrounding Appalachian mountain setting. The understated exterior and the thoughtfully chosen neutral palette blend into the topography of the wooded hillside.
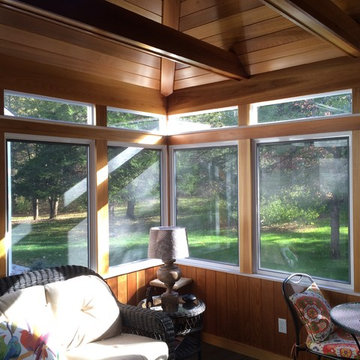
Clear Cedar interior cladding is used for rtim, wall and ceiling surfaces.
Colin Healy
Inspiration för en liten funkis innätad veranda på baksidan av huset, med naturstensplattor och takförlängning
Inspiration för en liten funkis innätad veranda på baksidan av huset, med naturstensplattor och takförlängning
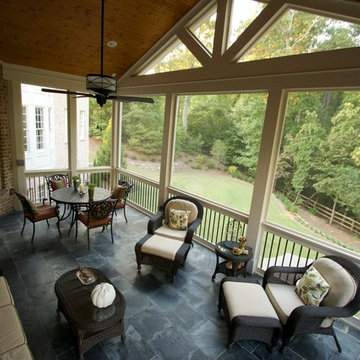
Gable screen porch with tile floor and low maintenance handrail. Porch features T&G ceiling and pvc wrapped columns and beam. Deck below is a watertight deck with T&G ceiling and pvc wrapped columns. Columns also feature a stone base with flagstone cap. The outdoor living spaced is made complete with a new paver patio that extends below the deck and beyond.
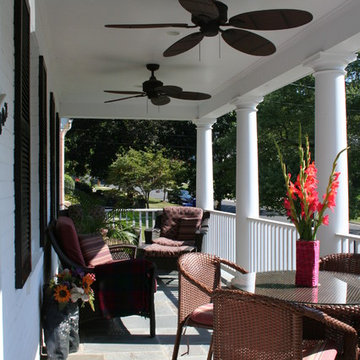
Designed and built by Land Art Design, Inc.
Inredning av en modern mellanstor innätad veranda framför huset, med naturstensplattor och takförlängning
Inredning av en modern mellanstor innätad veranda framför huset, med naturstensplattor och takförlängning
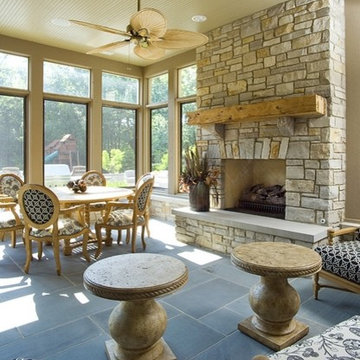
http://www.pickellbuilders.com. Photography by Linda Oyama Bryan. Sun Room with Bluestone Flooring, Bead Board Ceiling, and Stone raised hearth fireplace.
930 foton på utomhusdesign, med naturstensplattor
1






