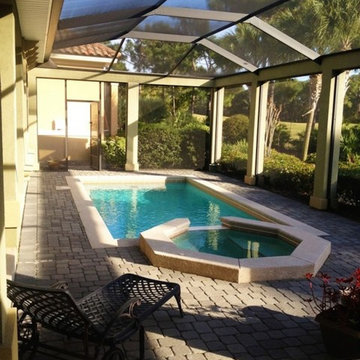5 699 foton på utomhusdesign, med spabad och marksten i betong
Sortera efter:
Budget
Sortera efter:Populärt i dag
1 - 20 av 5 699 foton

A couple by the name of Claire and Dan Boyles commissioned Exterior Worlds to develop their back yard along the lines of a French Country garden design. They had recently designed and built a French Colonial style house. Claire had been very involved in the architectural design, and she communicated extensively her expectations for the landscape.
The aesthetic we ultimately created for them was not a traditional French country garden per se, but instead was a variation on the symmetry, color, and sense of formality associated with this design. The most notable feature that we added to the estate was a custom swimming pool installed just to the rear of the home. It emphasized linearity, complimentary right angles, and it featured a luxury spa and pool fountain. We built the coping around the pool out of limestone, and we used concrete pavers to build the custom pool patio. We then added French pottery in various locations around the patio to balance the stonework against the look and structure of the home.
We added a formal garden parallel to the pool to reflect its linear movement. Like most French country gardens, this design is bordered by sheered bushes and emphasizes straight lines, angles, and symmetry. One very interesting thing about this garden is that it is consist entirely of various shades of green, which lends itself well to the sense of a French estate. The garden is bordered by a taupe colored cedar fence that compliments the color of the stonework.
Just around the corner from the back entrance to the house, there lies a double-door entrance to the master bedroom. This was an ideal place to build a small patio for the Boyles to use as a private seating area in the early mornings and evenings. We deviated slightly from strict linearity and symmetry by adding pavers that ran out like steps from the patio into the grass. We then planted boxwood hedges around the patio, which are common in French country garden design and combine an Old World sensibility with a morning garden setting.
We then completed this portion of the project by adding rosemary and mondo grass as ground cover to the space between the patio, the corner of the house, and the back wall that frames the yard. This design is derivative of those found in morning gardens, and it provides the Boyles with a place where they can step directly from their bedroom into a private outdoor space and enjoy the early mornings and evenings.
We further develop the sense of a morning garden seating area; we deviated slightly from the strict linear forms of the rest of the landscape by adding pavers that ran like steps from the patio and out into the grass. We also planted rosemary and mondo grass as ground cover to the space between the patio, the corner of the house, and the back wall that borders this portion of the yard.
We then landscaped the front of the home with a continuing symmetry reminiscent of French country garden design. We wanted to establish a sense of grand entrance to the home, so we built a stone walkway that ran all the way from the sidewalk and then fanned out parallel to the covered porch that centers on the front door and large front windows of the house. To further develop the sense of a French country estate, we planted a small parterre garden that can be seen and enjoyed from the left side of the porch.
On the other side of house, we built the Boyles a circular motorcourt around a large oak tree surrounded by lush San Augustine grass. We had to employ special tree preservation techniques to build above the root zone of the tree. The motorcourt was then treated with a concrete-acid finish that compliments the brick in the home. For the parking area, we used limestone gravel chips.
French country garden design is traditionally viewed as a very formal style intended to fill a significant portion of a yard or landscape. The genius of the Boyles project lay not in strict adherence to tradition, but rather in adapting its basic principles to the architecture of the home and the geometry of the surrounding landscape.
For more the 20 years Exterior Worlds has specialized in servicing many of Houston's fine neighborhoods.

Photo by Scott Pease
Idéer för en klassisk pool på baksidan av huset, med spabad och marksten i betong
Idéer för en klassisk pool på baksidan av huset, med spabad och marksten i betong
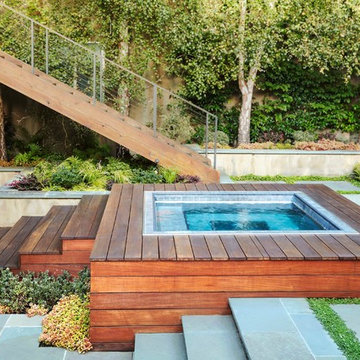
Partially recessed stainless steel spa with tile trim in this compact, San Fransisco backyard. Landscape design by Katharine Webster.
Idéer för en liten modern pool, med spabad och marksten i betong
Idéer för en liten modern pool, med spabad och marksten i betong
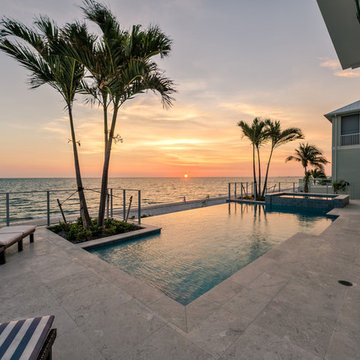
Situated on a double-lot of beach front property, this 5600 SF home is a beautiful example of seaside architectural detailing and luxury. The home is actually more than 15,000 SF when including all of the outdoor spaces and balconies. Spread across its 4 levels are 5 bedrooms, 6.5 baths, his and her office, gym, living, dining, & family rooms. It is all topped off with a large deck with wet bar on the top floor for watching the sunsets. It also includes garage space for 6 vehicles, a beach access garage for water sports equipment, and over 1000 SF of additional storage space. The home is equipped with integrated smart-home technology to control lighting, air conditioning, security systems, entertainment and multimedia, and is backed up by a whole house generator.

Peter Koenig Landscape Designer, Gene Radding General Contracting, Creative Environments Swimming Pool Construction
Idéer för att renovera en mycket stor funkis l-formad pool på baksidan av huset, med marksten i betong och spabad
Idéer för att renovera en mycket stor funkis l-formad pool på baksidan av huset, med marksten i betong och spabad
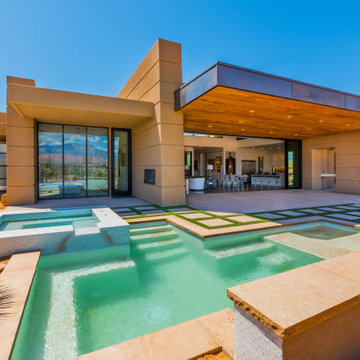
Modern inredning av en stor anpassad pool på baksidan av huset, med spabad och marksten i betong
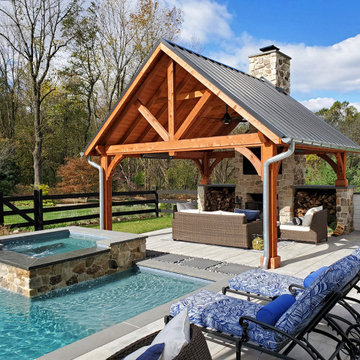
This homeowner was looking for a luxurious getaway to relax by! Designed for entertaining, this project features a natural-wood themed poolside pavilion, and underneath it lies a homey lounge area in front of the wood-burning fireplace! A glorious outdoor kitchen, patio & deck, puts the finishing touching on this resort styled project!
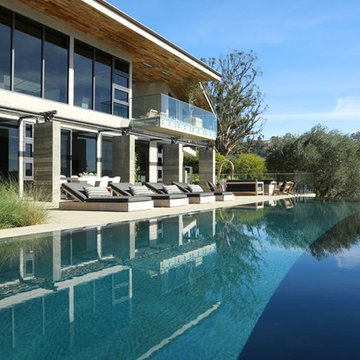
Inredning av en modern stor rektangulär infinitypool på baksidan av huset, med spabad och marksten i betong
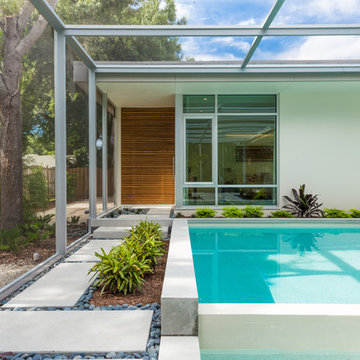
Inspiration för en mellanstor funkis rektangulär infinitypool på baksidan av huset, med spabad och marksten i betong
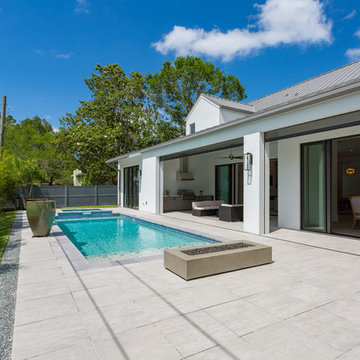
Inspiration för mellanstora klassiska rektangulär baddammar på baksidan av huset, med spabad och marksten i betong
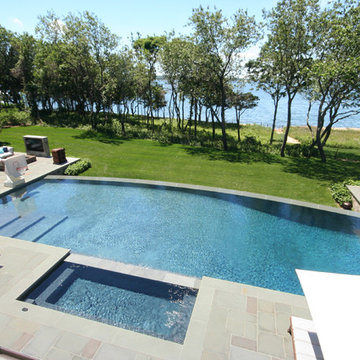
Thermal Bluestone coping surrounds the pool and spa and a Natural Cleft Bluestone patio with Radiant Cooling complements that coping on this Negative Edge pool/spa combo looks out at the bay. The interior is finished with a French Gray marble dust.
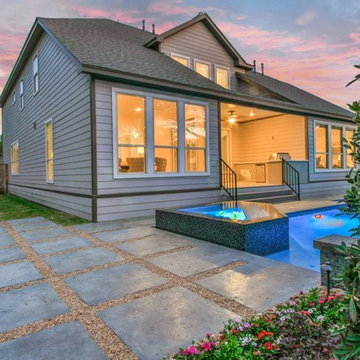
Foto på en mellanstor vintage baddamm på baksidan av huset, med spabad och marksten i betong
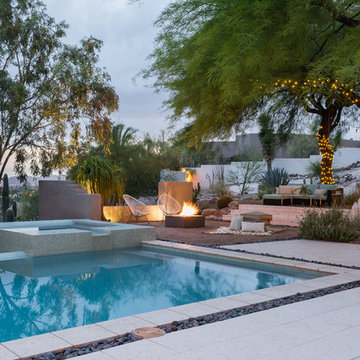
Matt Vacca
Exempel på en mellanstor modern rektangulär infinitypool på baksidan av huset, med spabad och marksten i betong
Exempel på en mellanstor modern rektangulär infinitypool på baksidan av huset, med spabad och marksten i betong
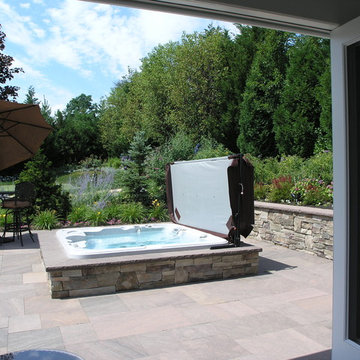
This hot tub is part of a backyard space that offers plenty of sunny and shaded areas with a cabana, a pergola, and plantings. Family and guests will find a thoughtfully located outdoor kitchen with visibility to all the outdoor entertaining. Near the swimming pool, is a built-in spa on the opposite side of the cabana - which contains foldaway glass doors for easy access.
The golf enthusiasts will find themselves on the putting green tucked away in the corner of the property.
Throughout the spaces, Unilock Brussels block, Cumberland brown, and a larger veneer stone was used to tie together the beiges on the house. Final pops of colors come from the plantings.
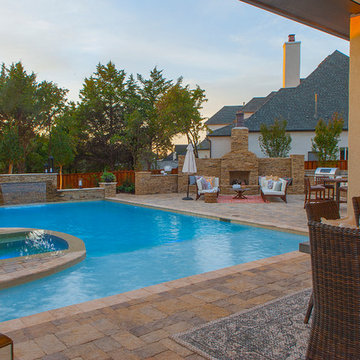
Kathy Keffer- Sharpe Photography
Idéer för att renovera en mellanstor vintage rektangulär infinitypool på baksidan av huset, med spabad och marksten i betong
Idéer för att renovera en mellanstor vintage rektangulär infinitypool på baksidan av huset, med spabad och marksten i betong
This project the home sat at the top of the hill with breathtaking views all around. The challenge was restrictions that dictated the placement of the pool a distance from the house. The final design was very pleasing with the swimming pool on the slope with these amazing views. A walkway leads from the side of the home to the pool gate. On entering the pool area, reveals a spa cascading into the pool, ample Techo-Bloc paver pool decking, and the valley laid out below. Photography by Michel Bonomo
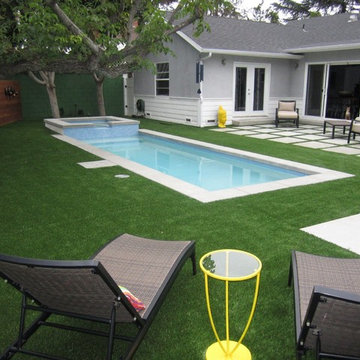
Small space pool and spa design with turf landscape.
www.IntexDandC.com
@IntexDandC
Inredning av en modern liten rektangulär baddamm på baksidan av huset, med spabad och marksten i betong
Inredning av en modern liten rektangulär baddamm på baksidan av huset, med spabad och marksten i betong
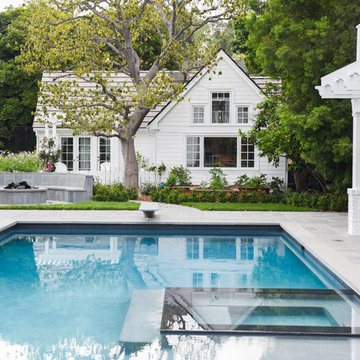
Inredning av en modern stor rektangulär pool på baksidan av huset, med spabad och marksten i betong
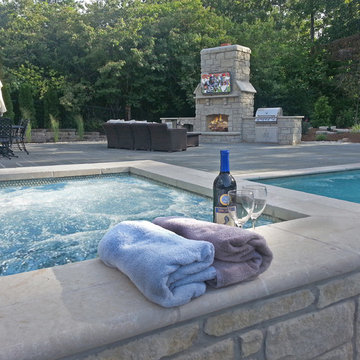
Custom pool and outdoor living space designed and constructed by Liquid Assets Pools in St. Louis. Contact us for a free consultation.
Inspiration för en mellanstor vintage rektangulär träningspool på baksidan av huset, med spabad och marksten i betong
Inspiration för en mellanstor vintage rektangulär träningspool på baksidan av huset, med spabad och marksten i betong
5 699 foton på utomhusdesign, med spabad och marksten i betong
1






