Sortera efter:
Budget
Sortera efter:Populärt i dag
101 - 120 av 36 047 foton
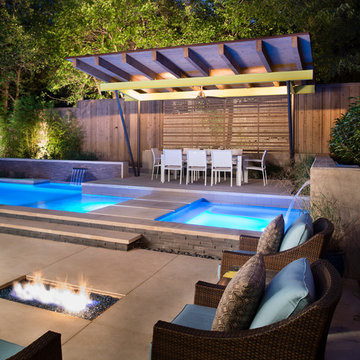
The planning phase of this modern retreat was an intense collaboration that took place over the course of more than two years. While the initial design concept exceeded the clients' expectations, it also exceeded their budget beyond the point of comfort.
The next several months were spent modifying the design, in attempts to lower the budget. Ultimately, the decision was made that they would hold off on the project until they could budget for the original design, rather than compromising the vision.
About a year later, we repeated that same process, which resulted in the same outcome. After another year-long hiatus, we met once again. We revisited design thoughts, each of us bringing to the table new ideas and options.
Each thought simply solidified the fact that the initial vision was absolutely what we all wanted to see come to fruition, and the decision was finally made to move forward.
The main challenge of the site was elevation. The Southeast corner of the lot stands 5'6" above the threshold of the rear door, while the Northeast corner dropped a full 2' below the threshold of the door.
The backyard was also long and narrow, sloping side-to-side and toward the house. The key to the design concept was to deftly place the project into the slope and utilize the elevation changes, without allowing them to dominate the yard, or overwhelm the senses.
The unseen challenge on this project came in the form of hitting every underground issue possible. We had to relocate the sewer main, the gas line, and the electrical service; and since rock was sitting about 6" below the surface, all of these had to be chiseled through many feet of dense rock, adding to our projected timeline and budget.
As you enter the space, your first stop is an outdoor living area. Smooth finished concrete, colored to match the 'Leuder' limestone coping, has a subtle saw-cut pattern aligned with the edges of the recessed fire pit.
In small spaces, it is important to consider a multi-purpose approach. So, the recessed fire pit has been fitted with an aluminum cover that allows our client to set up tables and chairs for entertaining, right over the top of the fire pit.
From here, it;s two steps up to the pool elevation, and the floating 'Leuder' limestone stepper pads that lead across the pool and hide the dam wall of the flush spa.
The main retaining wall to the Southeast is a poured concrete wall with an integrated sheer descent waterfall into the spa. To bring in some depth and texture, a 'Brownstone' ledgestone was used to face both the dropped beam on the pool, and the raised beam of the water feature wall.
The main water feature is comprised of five custom made stainless steel scuppers, supplied by a dedicated booster pump.
Colored concrete stepper pads lead to the 'Ipe' wood deck at the far end of the pool. The placement of this wood deck allowed us to minimize our use of retaining walls on the Northeast end of the yard, since it drops off over three feet below the elevation of the pool beam.
One of the most unique features on this project has to be the structure over the dining area. With a unique combination of steel and wood, the clean modern aesthetic of this structure creates a visual stamp in the space that standard structure could not accomplish.
4" steel posts, painted charcoal grey, are set on an angle, 4' into the bedrock, to anchor the structure. Steel I-beams painted in green-yellow color--aptly called "frolic"--act as the base to the hefty cedar rafters of the roof structure, which has a slight pitch toward the rear.
A hidden gutter on the back of the roof sends water down a copper rain chain, and into the drainage system. The backdrop for both this dining area , as well as the living area, is the horizontal screen panel, created with alternating sizes of cedar planks, stained to a calm hue of dove grey.
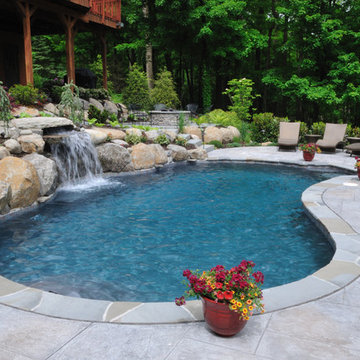
Custom pool design
Inredning av en rustik stor anpassad baddamm på baksidan av huset, med spabad och naturstensplattor
Inredning av en rustik stor anpassad baddamm på baksidan av huset, med spabad och naturstensplattor
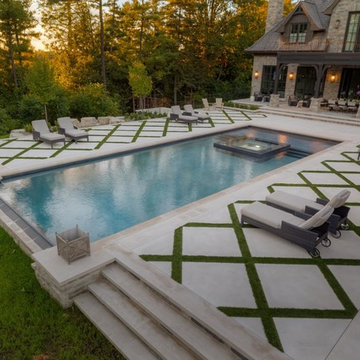
The large pool deck in premium acid washed concrete has the look of limestone. Extra thick natural limestone bullnose coping suits the large pool. Classic diagonal grass inserts utilize artificial turf to ensure a continuous manicured look. (19 x 49, custom rectangular)
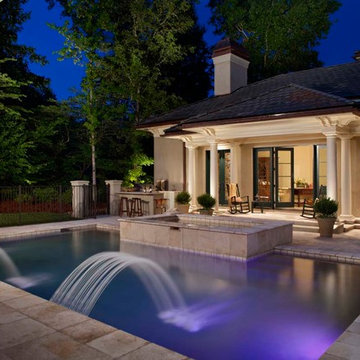
A gorgeous pool in Media PA is enhanced by a sophisticated outdoor lighting plan that includes a beautiful array of lighting choices.
Spectacular column lights, water feature lights, focal feature lights and uplighting in the trees beyond the pool area draw the eye and expand the visual space once the sun sets.
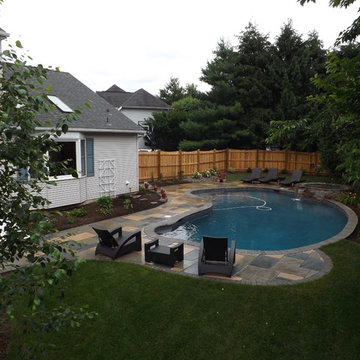
Greg Watts
Inspiration för en stor vintage njurformad pool på baksidan av huset, med spabad och marksten i betong
Inspiration för en stor vintage njurformad pool på baksidan av huset, med spabad och marksten i betong
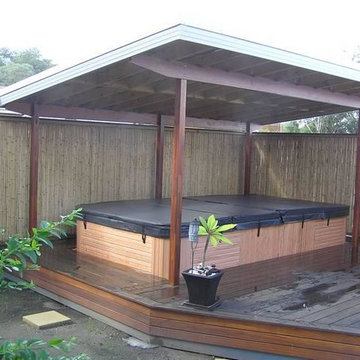
Bild på en stor vintage rektangulär ovanmarkspool på baksidan av huset, med spabad och trädäck
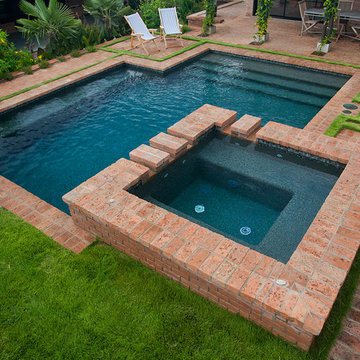
Robert Shaw photographer
Idéer för små vintage anpassad träningspooler på baksidan av huset, med marksten i tegel och spabad
Idéer för små vintage anpassad träningspooler på baksidan av huset, med marksten i tegel och spabad
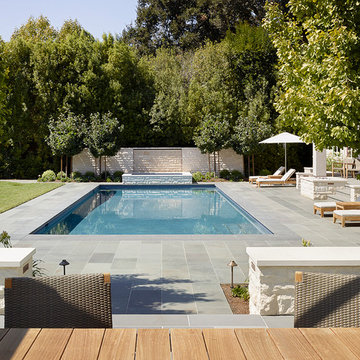
Matthew Millman Photography http://www.matthewmillman.com/
Inspiration för en mellanstor funkis rektangulär träningspool på baksidan av huset, med spabad och kakelplattor
Inspiration för en mellanstor funkis rektangulär träningspool på baksidan av huset, med spabad och kakelplattor
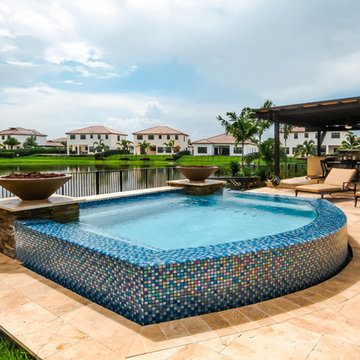
This swim spa with custom fire bowls and outdoor kitchen in Cooper City provides the perfect relaxing atmosphere.
Idéer för att renovera en liten funkis anpassad ovanmarkspool på baksidan av huset, med spabad och naturstensplattor
Idéer för att renovera en liten funkis anpassad ovanmarkspool på baksidan av huset, med spabad och naturstensplattor
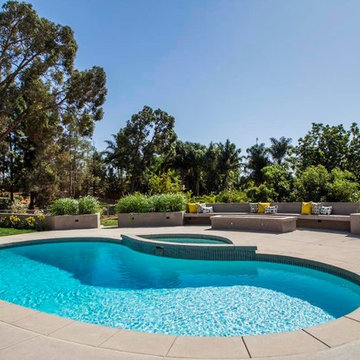
Exempel på en mellanstor modern njurformad baddamm på baksidan av huset, med betongplatta och spabad
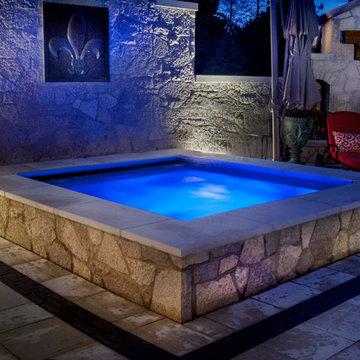
Request Free Quote
This inground swimming pool and hot tub in Oakbrook, IL measures 20'0" x 45'0", and the hot tub measures 8'0" x 8'0". The Thermal Shelf is 6'0" x 20'0". Valder's Wisconsin Limestone coping caps the swimming pool and hot tub. In-floor cleaning system and automatic swimming pool safety cover with custom walk-on stone lid system provide efficiency and safety. Photos by Larry Huene
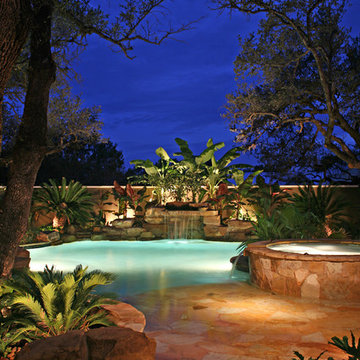
Here is another night shot that showcases the LED lights in this San Antonio area pool with waterfall and spa with spa spillover.
Inspiration för en mellanstor tropisk anpassad baddamm på baksidan av huset, med naturstensplattor och spabad
Inspiration för en mellanstor tropisk anpassad baddamm på baksidan av huset, med naturstensplattor och spabad
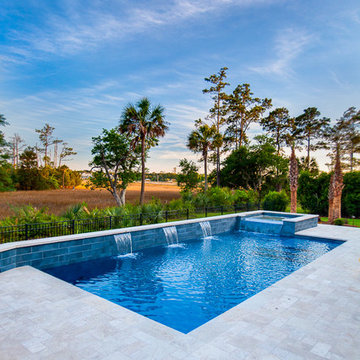
Karson Photography
Idéer för att renovera en mellanstor funkis rektangulär baddamm på baksidan av huset, med naturstensplattor och spabad
Idéer för att renovera en mellanstor funkis rektangulär baddamm på baksidan av huset, med naturstensplattor och spabad
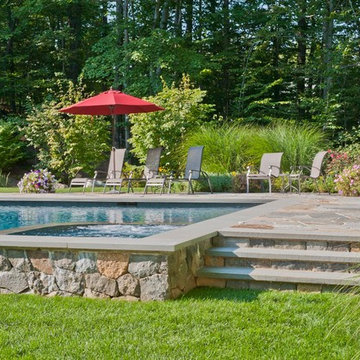
Karen Bussolini
Exempel på en mellanstor klassisk rektangulär träningspool på baksidan av huset, med spabad och naturstensplattor
Exempel på en mellanstor klassisk rektangulär träningspool på baksidan av huset, med spabad och naturstensplattor
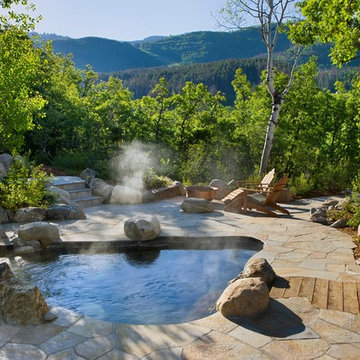
Hot Springs Hot Tub set in Japanese Garden. Design and Build by Trilogy Partners. Landscape concept and design by Chadd Guinn Photo Roger Wade published in Architectural Digest May 2010
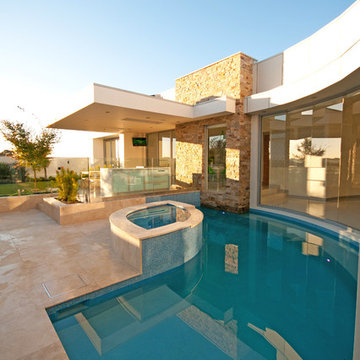
Bild på en mellanstor funkis anpassad pool på baksidan av huset, med naturstensplattor och spabad
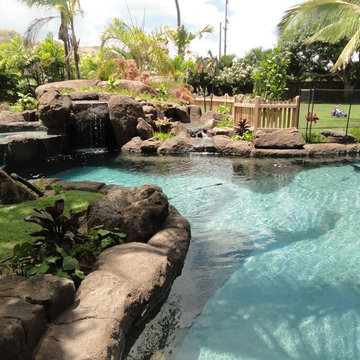
Exempel på en mellanstor exotisk anpassad pool på baksidan av huset, med naturstensplattor och spabad
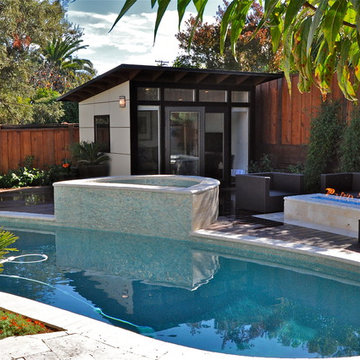
Rather than a home addition, this customer thought outside the box - a satellite lounge area next to the backyard pool is a great space to hang out and relax after a dip. This Studio Shed is coordinated with the exterior space through color matching and orientation.
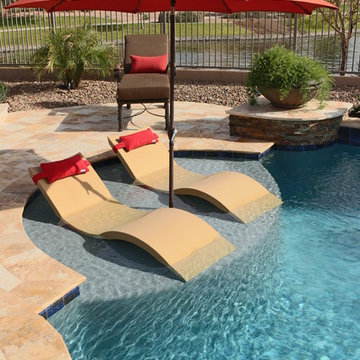
Linnzy Foster
Marketing Manager for Presidential Pools and Spas
Lfoster@Presidentialpools.com
Idéer för att renovera en mellanstor funkis anpassad baddamm på baksidan av huset, med naturstensplattor och spabad
Idéer för att renovera en mellanstor funkis anpassad baddamm på baksidan av huset, med naturstensplattor och spabad

Peter Koenig Landscape Designer, Gene Radding General Contracting, Creative Environments Swimming Pool Construction
Idéer för att renovera en mycket stor funkis l-formad pool på baksidan av huset, med marksten i betong och spabad
Idéer för att renovera en mycket stor funkis l-formad pool på baksidan av huset, med marksten i betong och spabad
36 047 foton på utomhusdesign, med spabad
6





