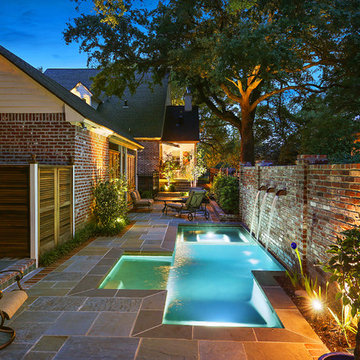Sortera efter:
Budget
Sortera efter:Populärt i dag
121 - 140 av 36 060 foton
Artikel 1 av 2
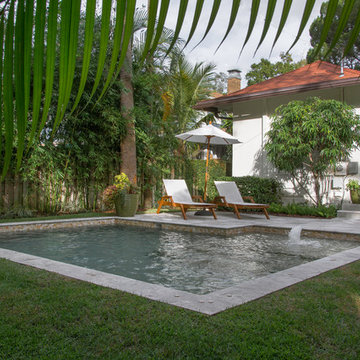
A very small South Tampa backyard (typical) turned into a very usable space. Approx. 265 sq. ft. this small pool or spool (spa pool) has everything one needs to enjoy outdoor living life. Offset to one side of the yard, it allows for max use of the space. The approx. 330 sq. ft. french pattern silver travertine pool deck and straight edge pool coping gives this backyard a clean, simple, modern feel. With the soft zoyisa grass expanding almost to pool edges it gives the small space a vast, clean feel. The sunshelf in the pool adds a place of pause before entering the pool which has a max depth of 6 feet. No matter what time of year the spool is equiped with a pool heater that will have this oasis to 87 plus degrees within several hrs or less.
Landscape Fusion
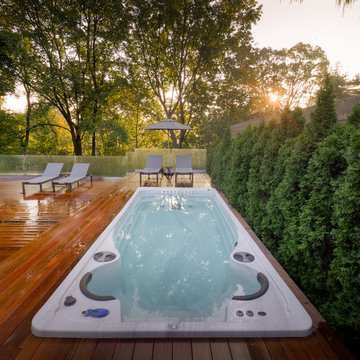
Uncontested leader in swimming pool spa industry with a 250-plus retailer network in over 40 countries around the world. The company is renowned for the self-cleaning technology installed inside their products, state-of-the-art craftsmanship and the most powerful resistance swimming jets in the industry.
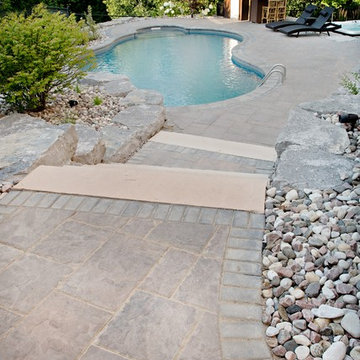
Inspiration för en stor tropisk anpassad baddamm på baksidan av huset, med spabad och naturstensplattor
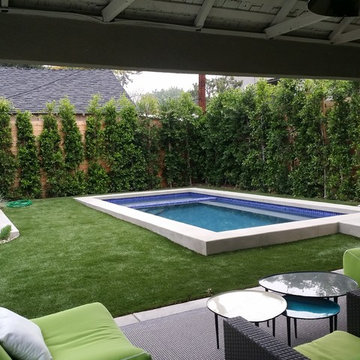
Pool & Spa Custom Design & Build
Idéer för små funkis rektangulär träningspooler på baksidan av huset, med spabad och marksten i betong
Idéer för små funkis rektangulär träningspooler på baksidan av huset, med spabad och marksten i betong
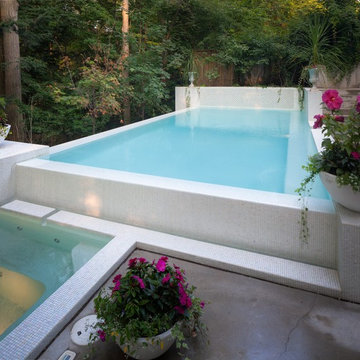
The pool is the epitome of simplicity with the walls on the spa and ravine sides acting as perimeter overflow surfaces for smooth sheets of water falling into troughs and recirculating back to the spa and pool. The sound of falling water is soothing while the zero edge profiles create the effect of an infinity horizon.
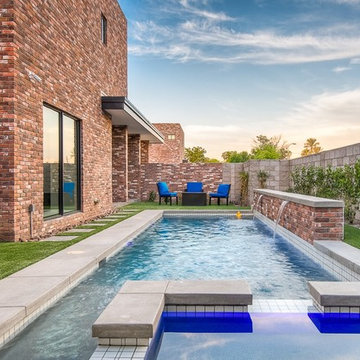
Idéer för en mellanstor modern baddamm på baksidan av huset, med spabad och betongplatta
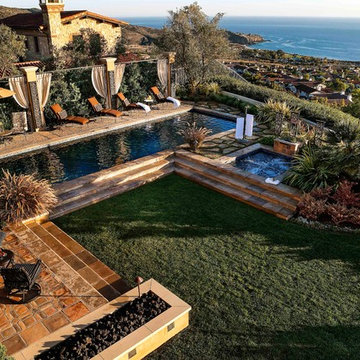
Inredning av en medelhavsstil stor rektangulär träningspool på baksidan av huset, med spabad
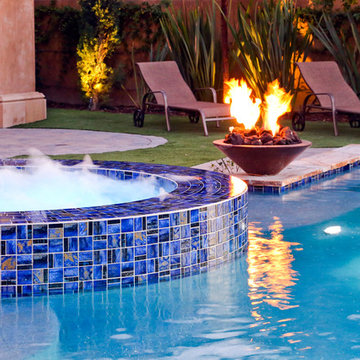
Bild på en mellanstor vintage anpassad baddamm på baksidan av huset, med spabad och naturstensplattor
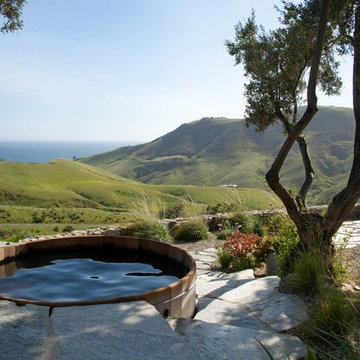
Cedar spa and flagstone deck look out over tranquil ocean view. The small weekend home on the flank of the rolling grassy coastal plain in Hollister Ranch (near Gaviota, CA) faces breath-taking panoramic views of ocean, islands, coastal plain, foothills and mountains.
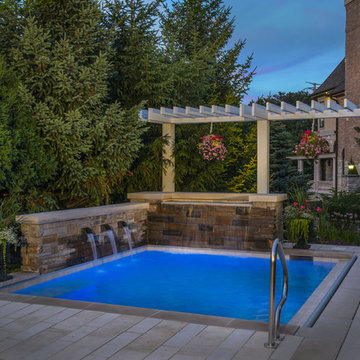
Request Free Quote
This oakbrook plunge pool doubles as a hydrotherapy pool. The vessel measures 12'0" x 15'0" and has 2 LED colored lights. There is an automatic pool cover with stone lid system. There is also a 15'0" underwater bench. The raised water feature has three scuppers spilling into the pool. The Limestone coping and capstone has a sealed, modified edge.
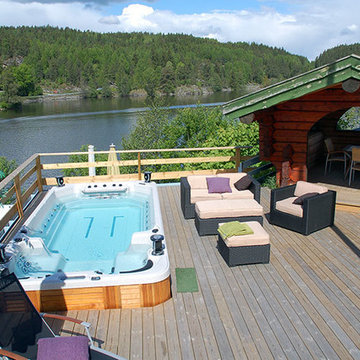
Inspiration för en mellanstor lantlig rektangulär ovanmarkspool på baksidan av huset, med spabad och trädäck
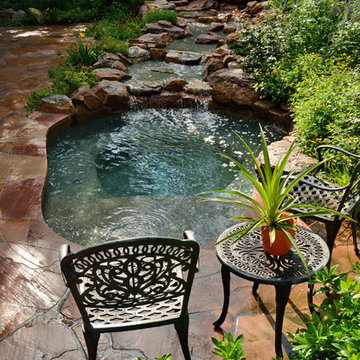
Idéer för att renovera en liten rustik anpassad pool på baksidan av huset, med spabad och naturstensplattor
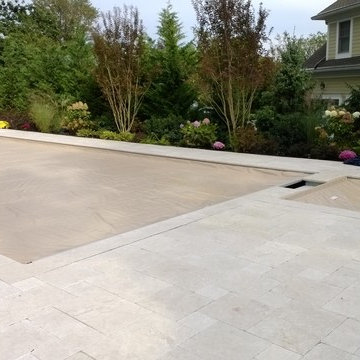
Exempel på en mellanstor klassisk rektangulär träningspool på baksidan av huset, med spabad och naturstensplattor
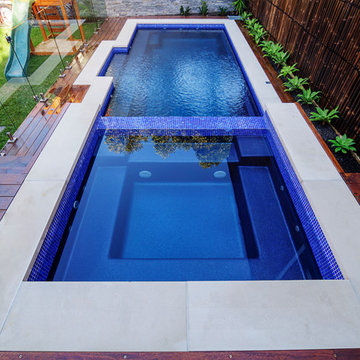
Inredning av en modern mellanstor rektangulär pool på baksidan av huset, med spabad och trädäck
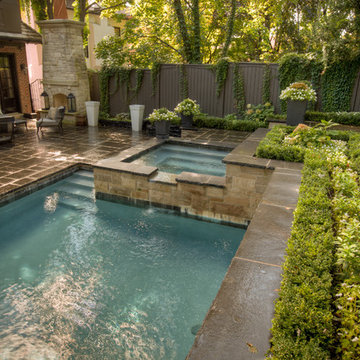
"Vesta" was designed by Mark Pettes of MDP Landscape Consultants Limited and Pro-Land was hired to construct the project in 2012. The backyard landscape included a pool with spillover spa faced in natural stone. Tiered walls surrounding the pool create division between the turf area where the kids can play. We installed flagstone on all patio spaces and retaining/decorative walls. And the main lounge feature is the custom fireplace for cooler nights spent outside.
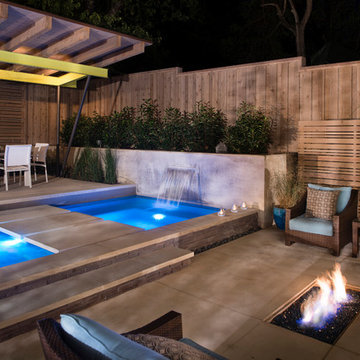
The planning phase of this modern retreat was an intense collaboration that took place over the course of more than two years. While the initial design concept exceeded the clients' expectations, it also exceeded their budget beyond the point of comfort.
The next several months were spent modifying the design, in attempts to lower the budget. Ultimately, the decision was made that they would hold off on the project until they could budget for the original design, rather than compromising the vision.
About a year later, we repeated that same process, which resulted in the same outcome. After another year-long hiatus, we met once again. We revisited design thoughts, each of us bringing to the table new ideas and options.
Each thought simply solidified the fact that the initial vision was absolutely what we all wanted to see come to fruition, and the decision was finally made to move forward.
The main challenge of the site was elevation. The Southeast corner of the lot stands 5'6" above the threshold of the rear door, while the Northeast corner dropped a full 2' below the threshold of the door.
The backyard was also long and narrow, sloping side-to-side and toward the house. The key to the design concept was to deftly place the project into the slope and utilize the elevation changes, without allowing them to dominate the yard, or overwhelm the senses.
The unseen challenge on this project came in the form of hitting every underground issue possible. We had to relocate the sewer main, the gas line, and the electrical service; and since rock was sitting about 6" below the surface, all of these had to be chiseled through many feet of dense rock, adding to our projected timeline and budget.
As you enter the space, your first stop is an outdoor living area. Smooth finished concrete, colored to match the 'Leuder' limestone coping, has a subtle saw-cut pattern aligned with the edges of the recessed fire pit.
In small spaces, it is important to consider a multi-purpose approach. So, the recessed fire pit has been fitted with an aluminum cover that allows our client to set up tables and chairs for entertaining, right over the top of the fire pit.
From here, it;s two steps up to the pool elevation, and the floating 'Leuder' limestone stepper pads that lead across the pool and hide the dam wall of the flush spa.
The main retaining wall to the Southeast is a poured concrete wall with an integrated sheer descent waterfall into the spa. To bring in some depth and texture, a 'Brownstone' ledgestone was used to face both the dropped beam on the pool, and the raised beam of the water feature wall.
The main water feature is comprised of five custom made stainless steel scuppers, supplied by a dedicated booster pump.
Colored concrete stepper pads lead to the 'Ipe' wood deck at the far end of the pool. The placement of this wood deck allowed us to minimize our use of retaining walls on the Northeast end of the yard, since it drops off over three feet below the elevation of the pool beam.
One of the most unique features on this project has to be the structure over the dining area. With a unique combination of steel and wood, the clean modern aesthetic of this structure creates a visual stamp in the space that standard structure could not accomplish.
4" steel posts, painted charcoal grey, are set on an angle, 4' into the bedrock, to anchor the structure. Steel I-beams painted in green-yellow color--aptly called "frolic"--act as the base to the hefty cedar rafters of the roof structure, which has a slight pitch toward the rear.
A hidden gutter on the back of the roof sends water down a copper rain chain, and into the drainage system. The backdrop for both this dining area , as well as the living area, is the horizontal screen panel, created with alternating sizes of cedar planks, stained to a calm hue of dove grey.
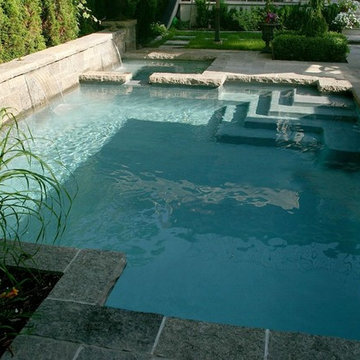
Want a great way to utilize a small Toronto yard? Build a 4 1/2-foot deep plunge pool with all the extras, including a winterized spill over spa. The pool's light gray Armorcoat interior is framed beautifully with Wiarton Ebel flagstone coping, deck and feature wall, which includes three sheer descent waterfalls. A convenient underwater bench extends from the entry stairs, while a notch on the end wall has a swim out bench for easy access to the adjoining sitting area. Pool equipment is quietly out of view in the garage and large mirrored panels on a custom perimeter fence lend a feeling of spaciousness. (15 x 18, custom rectangular)
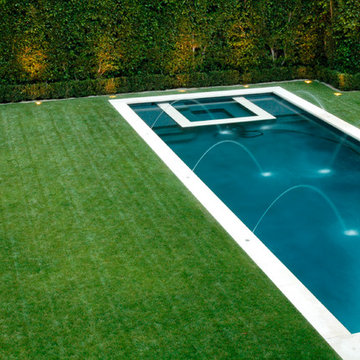
Idéer för stora rektangulär träningspooler på baksidan av huset, med spabad och naturstensplattor
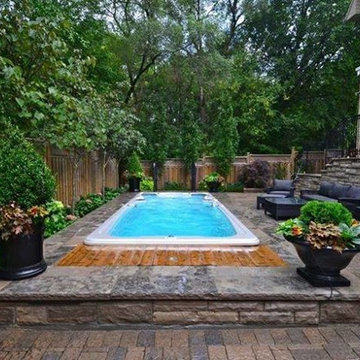
Inredning av en klassisk stor rektangulär träningspool på baksidan av huset, med spabad och trädäck
36 060 foton på utomhusdesign, med spabad
7






