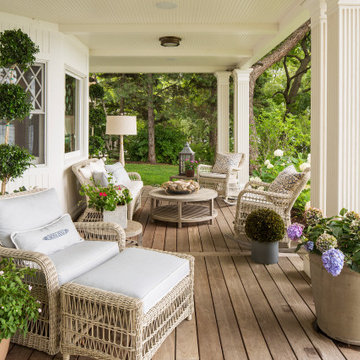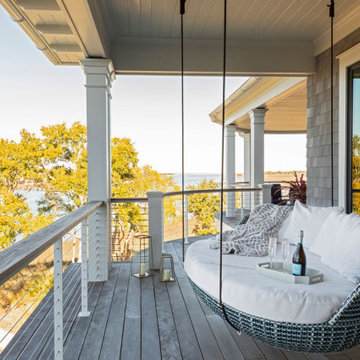Sortera efter:
Budget
Sortera efter:Populärt i dag
121 - 140 av 91 991 foton
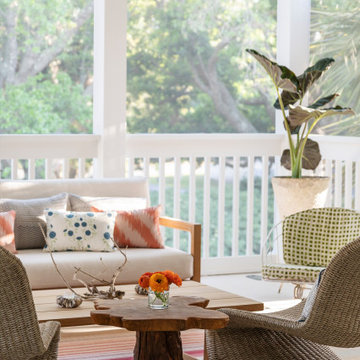
Idéer för att renovera en stor maritim innätad veranda på baksidan av huset, med takförlängning och räcke i trä
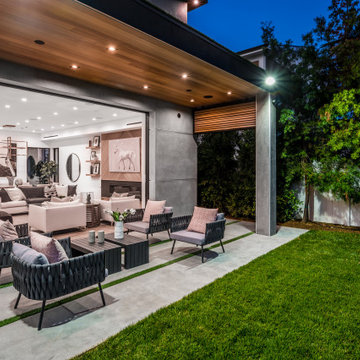
This is a closer view of the patio. The living space opens into the backyard.
Inspiration för en stor funkis uteplats på baksidan av huset, med betongplatta och takförlängning
Inspiration för en stor funkis uteplats på baksidan av huset, med betongplatta och takförlängning
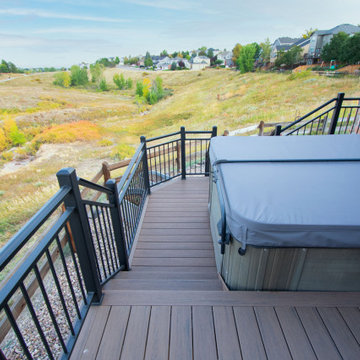
Walk out covered deck with plenty of space and a separate hot tub area. Stone columns, a fire pit, custom wrought iron railing and and landscaping round out this project.

Exempel på en stor lantlig uteplats på baksidan av huset, med trädäck och takförlängning
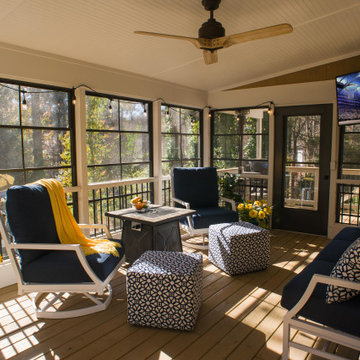
Eze-Breeze back porch designed and built by Atlanta Decking.
Inspiration för en mellanstor vintage innätad veranda, med takförlängning och räcke i flera material
Inspiration för en mellanstor vintage innätad veranda, med takförlängning och räcke i flera material

Inredning av en modern liten terrass på baksidan av huset, med takförlängning och kabelräcke
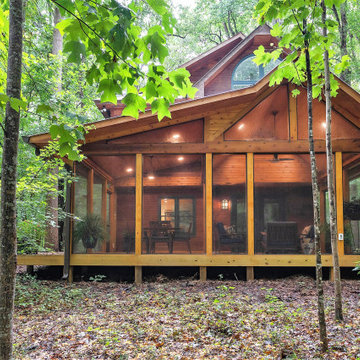
This mountain retreat-inspired porch is actually located in the heart of Raleigh NC. Designed with the existing house style and the wooded lot in mind, it is large and spacious, with plenty of room for family and friends.
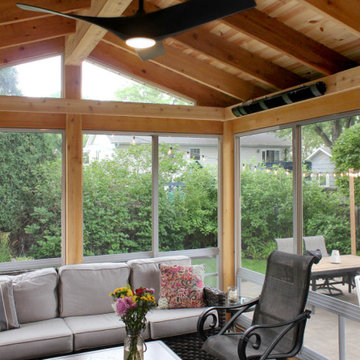
Exempel på en mellanstor innätad veranda på baksidan av huset, med takförlängning

The inviting new porch addition features a stunning angled vault ceiling and walls of oversize windows that frame the picture-perfect backyard views. The porch is infused with light thanks to the statement light fixture and bright-white wooden beams that reflect the natural light.
Photos by Spacecrafting Photography
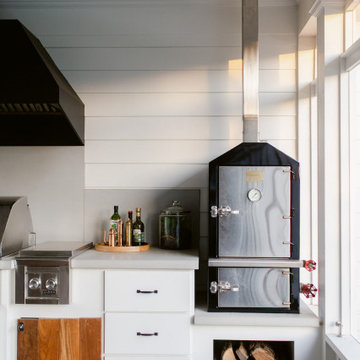
Bild på en stor lantlig innätad veranda på baksidan av huset, med trädäck och takförlängning
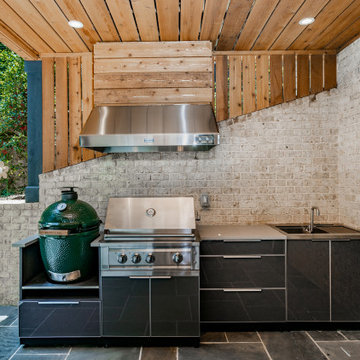
A covered outdoor kitchen, complete with streamlined aluminum outdoor cabinets, gray concrete countertops, custom vent hood, built in grill, sink, storage and Big Green Egg .
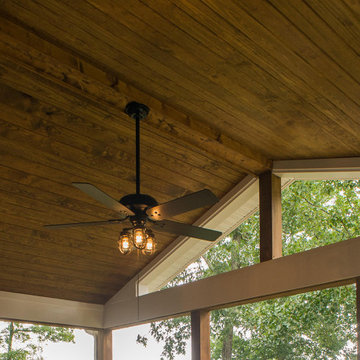
Deck conversion to an open porch. Even though this is a smaller back porch, it does demonstrate how the space can easily accommodate a love seat, 2 chairs, end table, plants and a large BBQ.
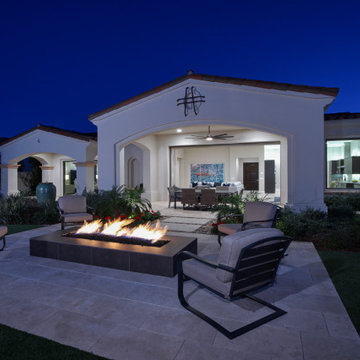
Inspiration för en stor vintage uteplats på baksidan av huset, med en öppen spis, kakelplattor och takförlängning
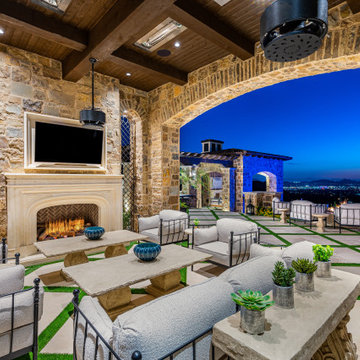
Covered patio's stone detail, exposed beams and wood ceiling, arched entryways, and the custom exterior fireplace.
Inspiration för en mycket stor uteplats på baksidan av huset, med en eldstad och takförlängning
Inspiration för en mycket stor uteplats på baksidan av huset, med en eldstad och takförlängning

The outdoor sundeck leads off of the indoor living room and is centered between the outdoor dining room and outdoor living room. The 3 distinct spaces all serve a purpose and flow together and from the inside. String lights hung over this space bring a fun and festive air to the back deck.
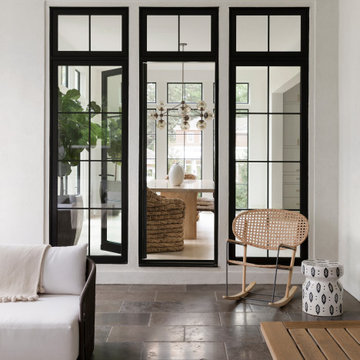
screened porch
Klassisk inredning av en innätad veranda på baksidan av huset, med naturstensplattor och takförlängning
Klassisk inredning av en innätad veranda på baksidan av huset, med naturstensplattor och takförlängning
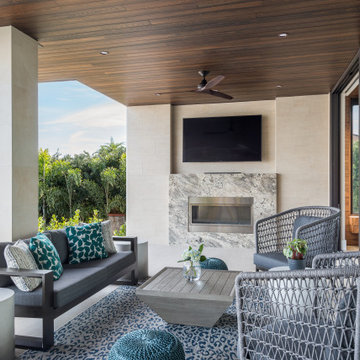
Exempel på en stor modern uteplats på baksidan av huset, med utekök och takförlängning
91 991 foton på utomhusdesign, med takförlängning
7






