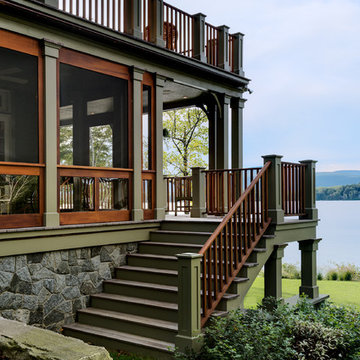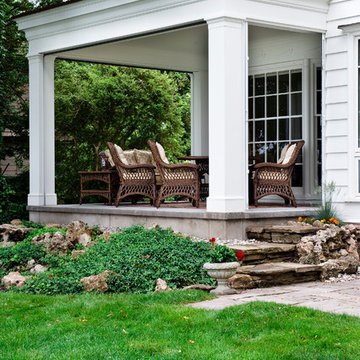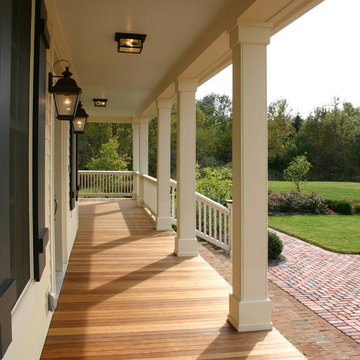Sortera efter:
Budget
Sortera efter:Populärt i dag
141 - 160 av 91 987 foton
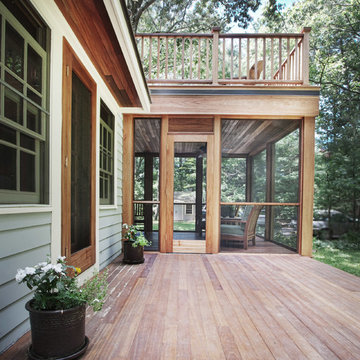
Idéer för mellanstora funkis innätade verandor på baksidan av huset, med trädäck och takförlängning
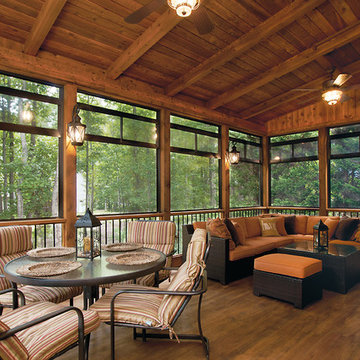
© 2014 Jan Stittleburg for Atlanta Decking & Fence.
Inspiration för stora klassiska innätade verandor på baksidan av huset, med trädäck och takförlängning
Inspiration för stora klassiska innätade verandor på baksidan av huset, med trädäck och takförlängning

Greg Reigler
Inredning av en klassisk stor veranda framför huset, med takförlängning och trädäck
Inredning av en klassisk stor veranda framför huset, med takförlängning och trädäck

Lake Front Country Estate Sleeping Porch, designed by Tom Markalunas, built by Resort Custom Homes. Photography by Rachael Boling.
Inspiration för en mycket stor vintage veranda på baksidan av huset, med naturstensplattor och takförlängning
Inspiration för en mycket stor vintage veranda på baksidan av huset, med naturstensplattor och takförlängning

A custom fireplace is the visual focus of this craftsman style home's living room while the U-shaped kitchen and elegant bedroom showcase gorgeous pendant lights.
Project completed by Wendy Langston's Everything Home interior design firm, which serves Carmel, Zionsville, Fishers, Westfield, Noblesville, and Indianapolis.
For more about Everything Home, click here: https://everythinghomedesigns.com/
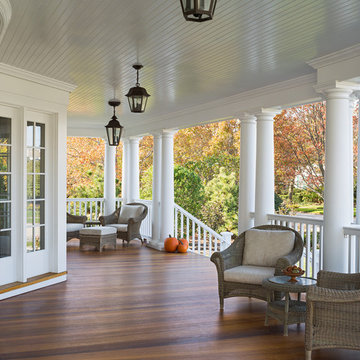
Covered Front Porch
Sam Oberter Photography
Idéer för stora vintage verandor framför huset, med trädäck och takförlängning
Idéer för stora vintage verandor framför huset, med trädäck och takförlängning
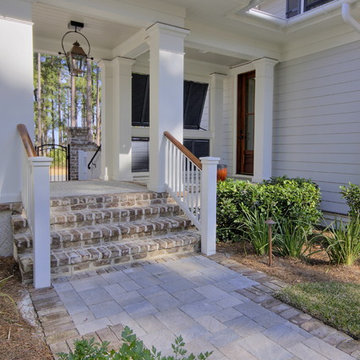
The old Savannah gray brick stairs allow access to the driveway and garden from the covered breezeway.
Exempel på en mellanstor klassisk veranda på baksidan av huset, med takförlängning och naturstensplattor
Exempel på en mellanstor klassisk veranda på baksidan av huset, med takförlängning och naturstensplattor
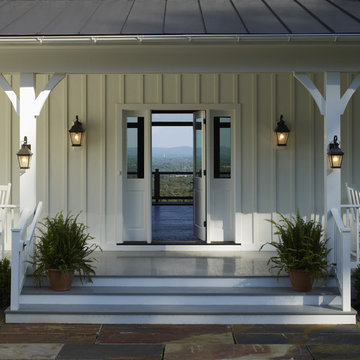
Photographer: Allen Russ from Hoachlander Davis Photography, LLC
Principal Architect: Steve Vanze, FAIA, LEED AP
Project Architect: Ellen Hatton, AIA
--
2008

Modern mahogany deck. On the rooftop, a perimeter trellis frames the sky and distant view, neatly defining an open living space while maintaining intimacy. A modern steel stair with mahogany threads leads to the headhouse.
Photo by: Nat Rea Photography
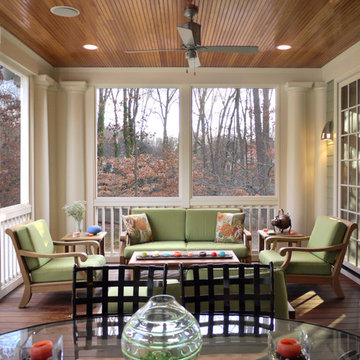
The traditional screen porch with stained bead board ceiling ties into the traditional aesthetic of the main house.
Inredning av en klassisk innätad veranda, med trädäck och takförlängning
Inredning av en klassisk innätad veranda, med trädäck och takförlängning

Linda McDougald, principal and lead designer of Linda McDougald Design l Postcard from Paris Home, re-designed and renovated her home, which now showcases an innovative mix of contemporary and antique furnishings set against a dramatic linen, white, and gray palette.
The English country home features floors of dark-stained oak, white painted hardwood, and Lagos Azul limestone. Antique lighting marks most every room, each of which is filled with exquisite antiques from France. At the heart of the re-design was an extensive kitchen renovation, now featuring a La Cornue Chateau range, Sub-Zero and Miele appliances, custom cabinetry, and Waterworks tile.

This Neo-prairie style home with its wide overhangs and well shaded bands of glass combines the openness of an island getaway with a “C – shaped” floor plan that gives the owners much needed privacy on a 78’ wide hillside lot. Photos by James Bruce and Merrick Ales.
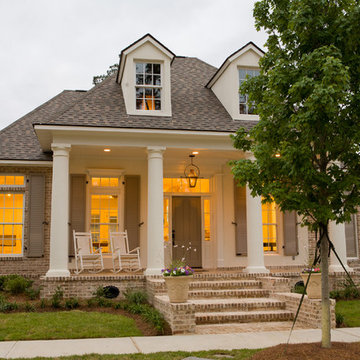
Tuscan Columns & Brick Porch
Foto på en stor vintage veranda framför huset, med marksten i tegel och takförlängning
Foto på en stor vintage veranda framför huset, med marksten i tegel och takförlängning
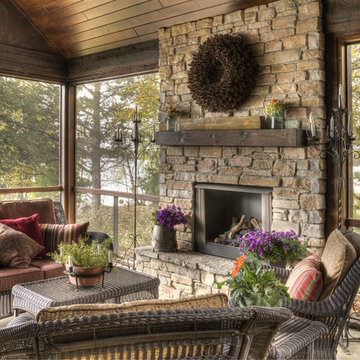
Inspiration för stora rustika innätade verandor på baksidan av huset, med takförlängning

Exterior; Photo Credit: Bruce Martin
Idéer för en liten modern uteplats längs med huset, med trädäck, utedusch och takförlängning
Idéer för en liten modern uteplats längs med huset, med trädäck, utedusch och takförlängning

Screen porch off of the dining room
Maritim inredning av en innätad veranda längs med huset, med trädäck och takförlängning
Maritim inredning av en innätad veranda längs med huset, med trädäck och takförlängning
91 987 foton på utomhusdesign, med takförlängning
8







