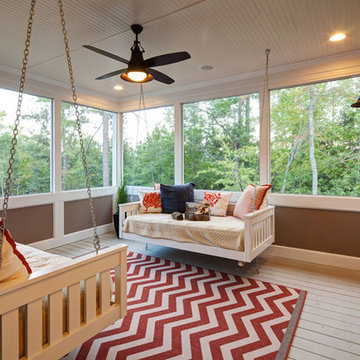Sortera efter:
Budget
Sortera efter:Populärt i dag
1 - 20 av 3 463 foton
Artikel 1 av 3

Screened porch is 14'x20'. photos by Ryann Ford
Foto på en vintage innätad veranda, med trädäck och takförlängning
Foto på en vintage innätad veranda, med trädäck och takförlängning

Exempel på en maritim innätad veranda på baksidan av huset, med trädäck och takförlängning

Landmark Photography
Idéer för en lantlig innätad veranda, med trädäck och takförlängning
Idéer för en lantlig innätad veranda, med trädäck och takförlängning
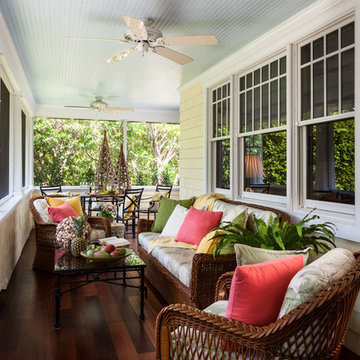
Among all the homes appealing elements, the enclosed porch captured Quick's fascination most.
Idéer för att renovera en stor vintage innätad veranda, med trädäck och takförlängning
Idéer för att renovera en stor vintage innätad veranda, med trädäck och takförlängning

Dewayne Wood
Foto på en mellanstor vintage innätad veranda på baksidan av huset, med trädäck och takförlängning
Foto på en mellanstor vintage innätad veranda på baksidan av huset, med trädäck och takförlängning

Screened Porch with accordion style doors opening to Kitchen/Dining Room, with seating for 4 and a chat height coffee table with views of Lake Lure, NC.
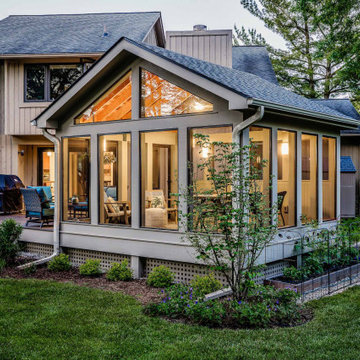
Detached screened porch in Ann Arbor, MI by Meadowlark Design+Build.
Inspiration för en mellanstor funkis innätad veranda på baksidan av huset, med trädäck och takförlängning
Inspiration för en mellanstor funkis innätad veranda på baksidan av huset, med trädäck och takförlängning
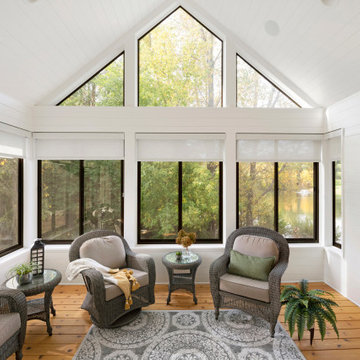
Inspired by the nature surrounding, this three-season porch was created for the homeowners to enjoy the beauty of their backyard indoors all year round. With floor to ceiling windows and transoms, natural light is able to flow through not only the porch, but right into the living and dining area through the interior windows. Hunter Douglas roller shades are also installed to provide privacy and minimize light when needed.
Photos by Spacecrafting Photography, Inc

Inredning av en klassisk mycket stor innätad veranda på baksidan av huset, med trädäck, takförlängning och räcke i metall
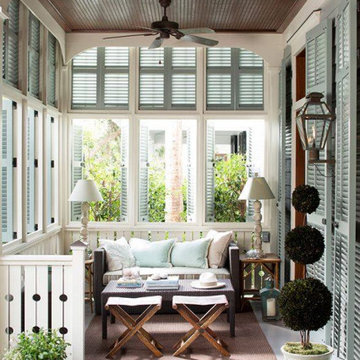
Exempel på en mellanstor klassisk innätad veranda framför huset, med trädäck, takförlängning och räcke i trä
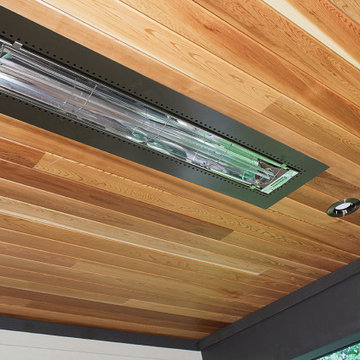
Inredning av en 60 tals innätad veranda på baksidan av huset, med trädäck och takförlängning
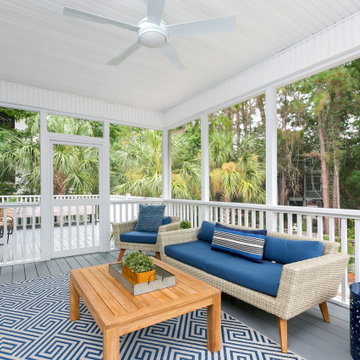
Photography by Patrick Brickman
Idéer för mellanstora maritima innätade verandor på baksidan av huset, med takförlängning och trädäck
Idéer för mellanstora maritima innätade verandor på baksidan av huset, med takförlängning och trädäck
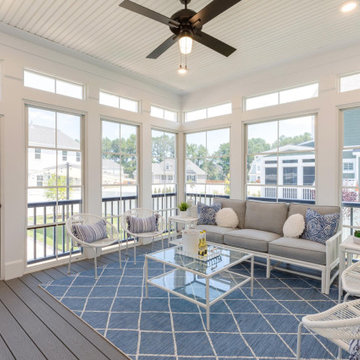
Exempel på en maritim innätad veranda, med trädäck och takförlängning
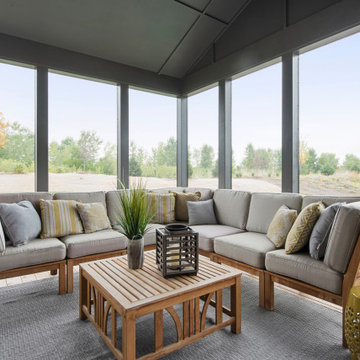
Hayward Model - Heritage Collection
Pricing, floorplans, virtual tours, community information & more at https://www.robertthomashomes.com/

This modern home, near Cedar Lake, built in 1900, was originally a corner store. A massive conversion transformed the home into a spacious, multi-level residence in the 1990’s.
However, the home’s lot was unusually steep and overgrown with vegetation. In addition, there were concerns about soil erosion and water intrusion to the house. The homeowners wanted to resolve these issues and create a much more useable outdoor area for family and pets.
Castle, in conjunction with Field Outdoor Spaces, designed and built a large deck area in the back yard of the home, which includes a detached screen porch and a bar & grill area under a cedar pergola.
The previous, small deck was demolished and the sliding door replaced with a window. A new glass sliding door was inserted along a perpendicular wall to connect the home’s interior kitchen to the backyard oasis.
The screen house doors are made from six custom screen panels, attached to a top mount, soft-close track. Inside the screen porch, a patio heater allows the family to enjoy this space much of the year.
Concrete was the material chosen for the outdoor countertops, to ensure it lasts several years in Minnesota’s always-changing climate.
Trex decking was used throughout, along with red cedar porch, pergola and privacy lattice detailing.
The front entry of the home was also updated to include a large, open porch with access to the newly landscaped yard. Cable railings from Loftus Iron add to the contemporary style of the home, including a gate feature at the top of the front steps to contain the family pets when they’re let out into the yard.
Tour this project in person, September 28 – 29, during the 2019 Castle Home Tour!
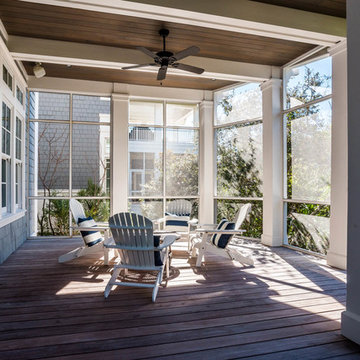
Off of the living room extends an expansive screened porch with a beautiful wood and beamed ceiling that provides additional coveted outdoor space protected from the elements.

Crown Point Builders, Inc. | Décor by Pottery Barn at Evergreen Walk | Photography by Wicked Awesome 3D | Bathroom and Kitchen Design by Amy Michaud, Brownstone Designs
3 463 foton på utomhusdesign, med trädäck
1







