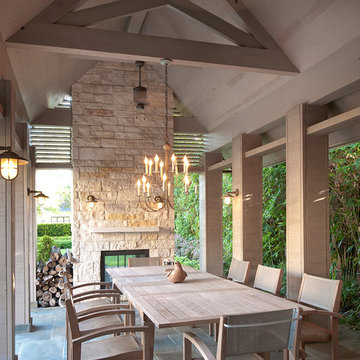61 076 foton på utomhusdesign, med en öppen spis och utedusch
Sortera efter:
Budget
Sortera efter:Populärt i dag
1 - 20 av 61 076 foton
Artikel 1 av 3

Unlimited Style Photography
Bild på en liten funkis uteplats på baksidan av huset, med en öppen spis och en pergola
Bild på en liten funkis uteplats på baksidan av huset, med en öppen spis och en pergola

Built-in custom polished concrete fire -pit with surrounding brick bench with a bluestone cap. Bluestone patio paving with slot of gray beach pebbles. Fire-pit has natural gas with an electric spark starter. Bench seating has a wood screen wall that includes lighting & supports vine growth.

Inredning av en klassisk stor uteplats på baksidan av huset, med naturstensplattor och en öppen spis

Lindsey Denny
Foto på en stor funkis terrass på baksidan av huset, med en öppen spis
Foto på en stor funkis terrass på baksidan av huset, med en öppen spis

Traditional Style Fire Feature - Techo-Bloc's Valencia Fire Pit.
Inspiration för stora klassiska uteplatser på baksidan av huset, med en öppen spis och naturstensplattor
Inspiration för stora klassiska uteplatser på baksidan av huset, med en öppen spis och naturstensplattor

Michelle Lee Wilson Photography
Modern inredning av en uteplats på baksidan av huset, med en öppen spis
Modern inredning av en uteplats på baksidan av huset, med en öppen spis

Klassisk inredning av en stor uteplats på baksidan av huset, med en öppen spis och betongplatta

Photo: Scott Pease
Exempel på en mellanstor modern uteplats på baksidan av huset, med en öppen spis, naturstensplattor och ett lusthus
Exempel på en mellanstor modern uteplats på baksidan av huset, med en öppen spis, naturstensplattor och ett lusthus

Rustic Style Fire Feature - Techo-Bloc's Valencia Fire Pit with custom caps.
Idéer för en stor modern uteplats på baksidan av huset, med en öppen spis och betongplatta
Idéer för en stor modern uteplats på baksidan av huset, med en öppen spis och betongplatta

Photo credit: www.parkscreative.com
Exempel på en stor klassisk uteplats på baksidan av huset, med en öppen spis och naturstensplattor
Exempel på en stor klassisk uteplats på baksidan av huset, med en öppen spis och naturstensplattor

Spencer Kent
Inredning av en klassisk mellanstor uteplats på baksidan av huset, med naturstensplattor och utedusch
Inredning av en klassisk mellanstor uteplats på baksidan av huset, med naturstensplattor och utedusch

The homeowners desired an outdoor space that felt more rustic than their refined interior spaces, but still related architecturally to their house. Cement plaster support arbor columns provide enough of visual tie to the existing house exterior. Oversized wood beams and rafter members provide a unique outdoor atmosphere. Structural bolts and hardware were minimized for a cleaner appearance. Structural connections and supports were engineered to meet California's stringent earthquake standards.
Ali Atri Photography

General Fireplace dimensions: 17'-4"H x 10'-6"W x 4'D
Fireplace material: Tennessee Field Stone cut to an ashlar pattern with Granite Hearth and Mantel
Kitchen dimensions: 5'4" in-between the columns, then around 12.75' along the back
Structure paint color is Pittsburgh Paints Sun Proof Exterior "Monterrey Grey"
Roof material: Standing seam copper
Terrace material: Full color Pennsylvania Bluestone veneer on a concrete slab

Inspiration för en stor funkis gårdsplan, med en öppen spis och naturstensplattor

Foto på en mellanstor vintage uteplats på baksidan av huset, med en öppen spis och marksten i betong

Our clients came to us looking for a complete renovation of the rear facade of their Atlanta home and attached deck. Their wish list included a contemporary, functional design that would create spaces for various uses, both for small family gatherings and entertaining larger parties. The result is a stunning, custom outdoor living area with a wealth of options for relaxing and socializing. The upper deck is the central dining and entertaining area and includes a custom cantilevered aluminum pergola, a covered grill and prep area, and gorgeous concrete fire table and floating wooden bench. As you step down to the lower deck you are welcomed by the peaceful sound of cascading water from the custom concrete water feature creating a Zen atmosphere for the entire deck. This feature is a gorgeous focal point from inside the house as well. To define the different outdoor rooms and also provide passive seating opportunities, the steps have built-in recessed lighting so that the space is well-defined in the evening as well as the daytime. The landscaping is modern and low-maintenance and is composed of tight, linear plantings that feature complimentary hues of green and provides privacy from neighboring properties.

Paul Dyer
Klassisk inredning av en mellanstor terrass på baksidan av huset, med utedusch
Klassisk inredning av en mellanstor terrass på baksidan av huset, med utedusch
61 076 foton på utomhusdesign, med en öppen spis och utedusch
1








