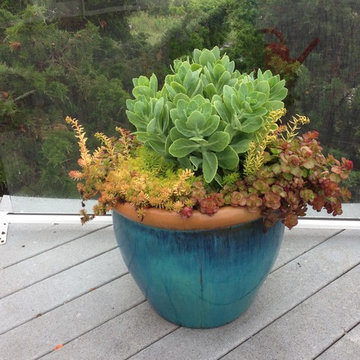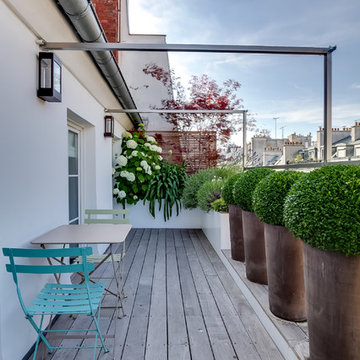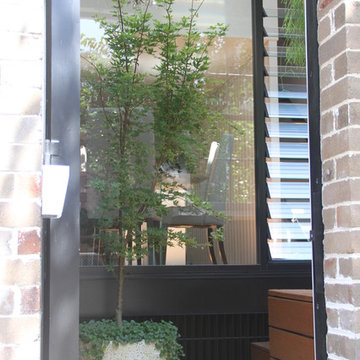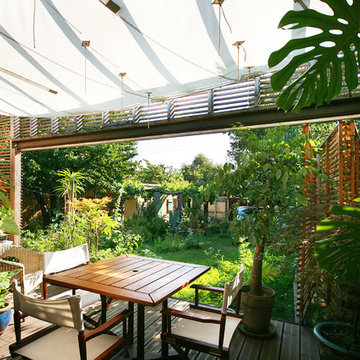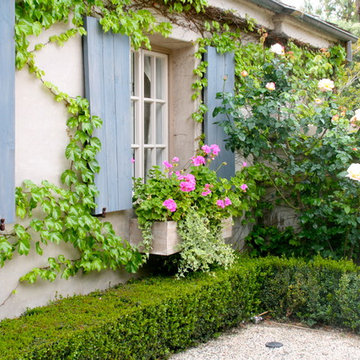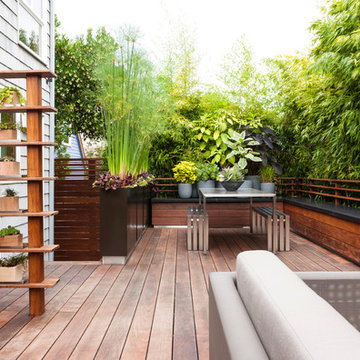Sortera efter:
Budget
Sortera efter:Populärt i dag
141 - 160 av 22 262 foton
Artikel 1 av 2
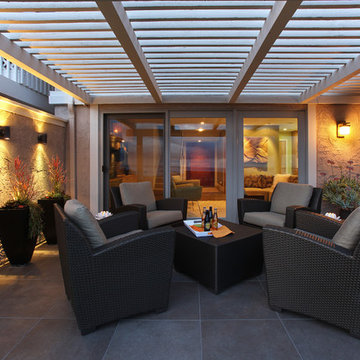
Photos by Aidin Mariscal
Idéer för att renovera en mellanstor funkis uteplats på baksidan av huset, med utekrukor, kakelplattor och en pergola
Idéer för att renovera en mellanstor funkis uteplats på baksidan av huset, med utekrukor, kakelplattor och en pergola

Photography by Laurey Glenn
Idéer för en mellanstor lantlig veranda på baksidan av huset, med utekrukor, naturstensplattor och takförlängning
Idéer för en mellanstor lantlig veranda på baksidan av huset, med utekrukor, naturstensplattor och takförlängning
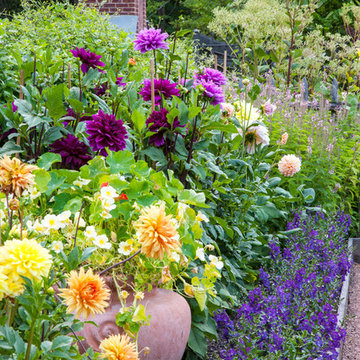
This project represents the evolution of a 10 acre space over more than three decades. It began with the pool and space around it. As the vegetable garden grew, the orchard was established and the display gardens blossomed. The prairie was restored and a kitchen was added to complete the space. Although, it continues to change with a pond next on the design plan. Photo credit: Linda Oyama Bryan
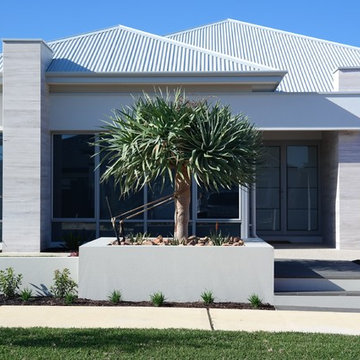
Large 1200x600 tiles were used to clad the two feature pillars.
Inspiration för stora maritima verandor framför huset, med utekrukor, betongplatta och takförlängning
Inspiration för stora maritima verandor framför huset, med utekrukor, betongplatta och takförlängning
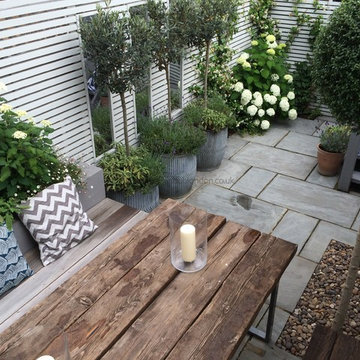
Garden Club London | Tony Woods
Inspiration för en liten funkis bakgård i skuggan på sommaren, med utekrukor och naturstensplattor
Inspiration för en liten funkis bakgård i skuggan på sommaren, med utekrukor och naturstensplattor
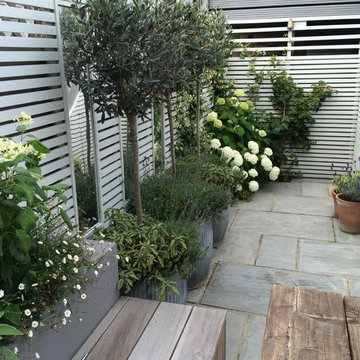
Garden Club London | Tony Woods
Foto på en liten funkis uteplats på baksidan av huset, med utekrukor och naturstensplattor
Foto på en liten funkis uteplats på baksidan av huset, med utekrukor och naturstensplattor
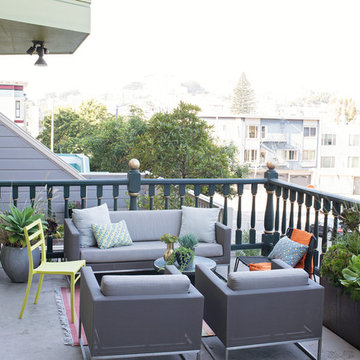
Stylish brewery owners with airline miles that match George Clooney’s decided to hire Regan Baker Design to transform their beloved Duboce Park second home into an organic modern oasis reflecting their modern aesthetic and sustainable, green conscience lifestyle. From hops to floors, we worked extensively with our design savvy clients to provide a new footprint for their kitchen, dining and living room area, redesigned three bathrooms, reconfigured and designed the master suite, and replaced an existing spiral staircase with a new modern, steel staircase. We collaborated with an architect to expedite the permit process, as well as hired a structural engineer to help with the new loads from removing the stairs and load bearing walls in the kitchen and Master bedroom. We also used LED light fixtures, FSC certified cabinetry and low VOC paint finishes.
Regan Baker Design was responsible for the overall schematics, design development, construction documentation, construction administration, as well as the selection and procurement of all fixtures, cabinets, equipment, furniture,and accessories.
Key Contributors: Green Home Construction; Photography: Sarah Hebenstreit / Modern Kids Co.
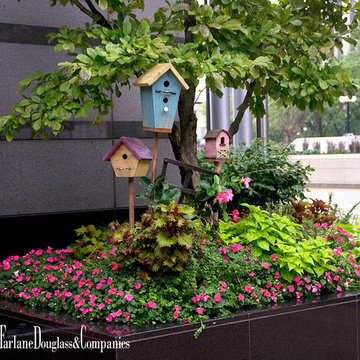
Bridget Mitchell
Idéer för en mellanstor shabby chic-inspirerad gårdsplan i skuggan på våren, med utekrukor
Idéer för en mellanstor shabby chic-inspirerad gårdsplan i skuggan på våren, med utekrukor
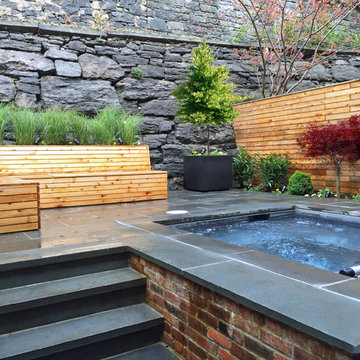
This Brooklyn backyard features a blue stone patio, horizontal knotty cedar fencing, custom L-shaped sectional bench, a built-in jacuzzi, and contemporary plantings. The plantings include a hornbeam tree in a black fiberglass cube container, a red weeping Japanese maple, maiden grasses, 'Schip' cherry laurels, and boxwoods. See more of our projects at www.amberfreda.com.
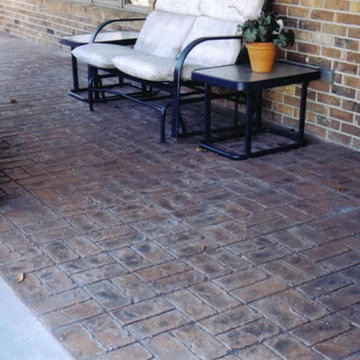
Idéer för att renovera en uteplats, med utekrukor, stämplad betong och takförlängning
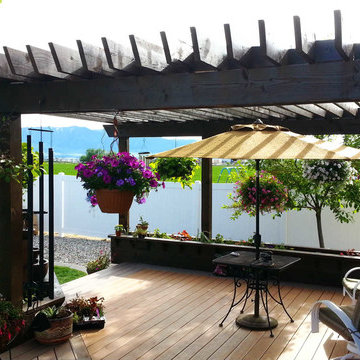
Landscape Expressions
Idéer för att renovera en mellanstor vintage terrass på baksidan av huset, med utekrukor och en pergola
Idéer för att renovera en mellanstor vintage terrass på baksidan av huset, med utekrukor och en pergola

This brick and limestone, 6,000-square-foot residence exemplifies understated elegance. Located in the award-wining Blaine School District and within close proximity to the Southport Corridor, this is city living at its finest!
The foyer, with herringbone wood floors, leads to a dramatic, hand-milled oval staircase; an architectural element that allows sunlight to cascade down from skylights and to filter throughout the house. The floor plan has stately-proportioned rooms and includes formal Living and Dining Rooms; an expansive, eat-in, gourmet Kitchen/Great Room; four bedrooms on the second level with three additional bedrooms and a Family Room on the lower level; a Penthouse Playroom leading to a roof-top deck and green roof; and an attached, heated 3-car garage. Additional features include hardwood flooring throughout the main level and upper two floors; sophisticated architectural detailing throughout the house including coffered ceiling details, barrel and groin vaulted ceilings; painted, glazed and wood paneling; laundry rooms on the bedroom level and on the lower level; five fireplaces, including one outdoors; and HD Video, Audio and Surround Sound pre-wire distribution through the house and grounds. The home also features extensively landscaped exterior spaces, designed by Prassas Landscape Studio.
This home went under contract within 90 days during the Great Recession.
Featured in Chicago Magazine: http://goo.gl/Gl8lRm
Jim Yochum
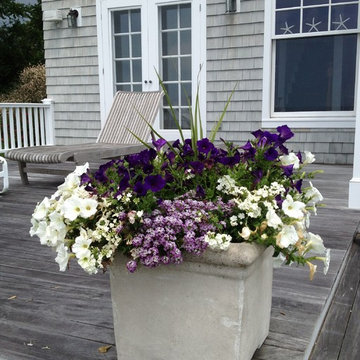
Donna Christensen
Maritim inredning av en terrass på baksidan av huset, med utekrukor
Maritim inredning av en terrass på baksidan av huset, med utekrukor
22 262 foton på utomhusdesign, med utekrukor
8






