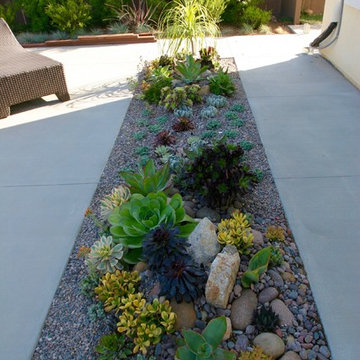Sortera efter:
Budget
Sortera efter:Populärt i dag
1 - 20 av 119 483 foton

This freestanding covered patio with an outdoor kitchen and fireplace is the perfect retreat! Just a few steps away from the home, this covered patio is about 500 square feet.
The homeowner had an existing structure they wanted replaced. This new one has a custom built wood
burning fireplace with an outdoor kitchen and is a great area for entertaining.
The flooring is a travertine tile in a Versailles pattern over a concrete patio.
The outdoor kitchen has an L-shaped counter with plenty of space for prepping and serving meals as well as
space for dining.
The fascia is stone and the countertops are granite. The wood-burning fireplace is constructed of the same stone and has a ledgestone hearth and cedar mantle. What a perfect place to cozy up and enjoy a cool evening outside.
The structure has cedar columns and beams. The vaulted ceiling is stained tongue and groove and really
gives the space a very open feel. Special details include the cedar braces under the bar top counter, carriage lights on the columns and directional lights along the sides of the ceiling.
Click Photography
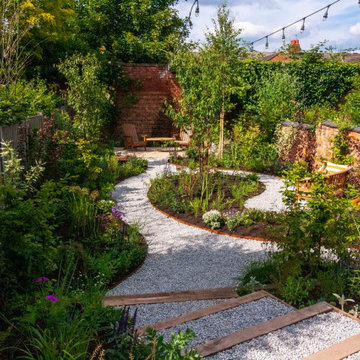
Contemporary townhouse wildlife garden, with meandering gravel paths through dynamic herbaceous planting with corten water features.
Exempel på en mellanstor modern trädgård i full sol blomsterrabatt och flodsten
Exempel på en mellanstor modern trädgård i full sol blomsterrabatt och flodsten

This compact, urban backyard was in desperate need of privacy. We created a series of outdoor rooms, privacy screens, and lush plantings all with an Asian-inspired design sense. Elements include a covered outdoor lounge room, sun decks, rock gardens, shade garden, evergreen plant screens, and raised boardwalk to connect the various outdoor spaces. The finished space feels like a true backyard oasis.

Paul Dyer
Klassisk inredning av en mellanstor terrass på baksidan av huset, med utedusch
Klassisk inredning av en mellanstor terrass på baksidan av huset, med utedusch

The inviting fire draws you through the garden. Surrounds Inc.
Inspiration för en stor vintage bakgård, med naturstensplattor och en eldstad
Inspiration för en stor vintage bakgård, med naturstensplattor och en eldstad

With an existing pool and retaining walls, we took this space and made it more modern offering many various spaces for lounging, enjoying the fire, listening to the water feature and an upper synthetic turf area for playing games. It is complete with bluestone pavers, a modern water feature and reflecting pool, a raised ipe deck, synthetic turf, glass railings, a modern, gas fire bowl and a stunning cedar privacy wall!

Built-in custom polished concrete fire -pit with surrounding brick bench with a bluestone cap. Bluestone patio paving with slot of gray beach pebbles. Fire-pit has natural gas with an electric spark starter. Bench seating has a wood screen wall that includes lighting & supports vine growth.

The upper level of this gorgeous Trex deck is the central entertaining and dining space and includes a beautiful concrete fire table and a custom cedar bench that floats over the deck. Light brown custom cedar screen walls provide privacy along the landscaped terrace and compliment the warm hues of the decking. Clean, modern light fixtures are also present in the deck steps, along the deck perimeter, and throughout the landscape making the space well-defined in the evening as well as the daytime.
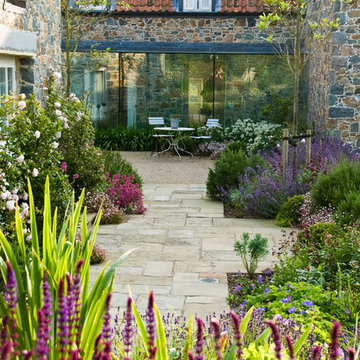
Relaxed Family Garden, Channel Islands, UK
Idéer för en stor lantlig bakgård i full sol på sommaren, med naturstensplattor och en trädgårdsgång
Idéer för en stor lantlig bakgård i full sol på sommaren, med naturstensplattor och en trädgårdsgång

Unlimited Style Photography
Bild på en liten funkis uteplats på baksidan av huset, med en öppen spis och en pergola
Bild på en liten funkis uteplats på baksidan av huset, med en öppen spis och en pergola

Residential home in Santa Cruz, CA
This stunning front and backyard project was so much fun! The plethora of K&D's scope of work included: smooth finished concrete walls, multiple styles of horizontal redwood fencing, smooth finished concrete stepping stones, bands, steps & pathways, paver patio & driveway, artificial turf, TimberTech stairs & decks, TimberTech custom bench with storage, shower wall with bike washing station, custom concrete fountain, poured-in-place fire pit, pour-in-place half circle bench with sloped back rest, metal pergola, low voltage lighting, planting and irrigation! (*Adorable cat not included)
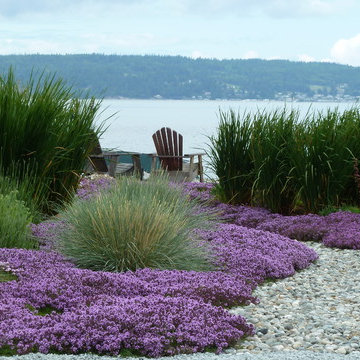
From the street, a round rock pathway leads to a small seating area next to the water with a small fire pit. Low maintenance, drought resistant and salt tolerant plantings were used in mass and clumps. This garden has become the focus of the neighborhood with many visitors stopping and enjoying what has become a neighborhood landmark. Located on the shores of Puget Sound in Washington State. Photo by R. Scott Lankford

This Bradford Spa which are made with stainless steel and tile inlay. The inside dimensions of this tub are 12-ft by 8-ft and 14-ft 8-in x 9.5-ft outside dimension.

Idéer för att renovera en liten funkis bakgård i delvis sol blomsterrabatt, med naturstensplattor
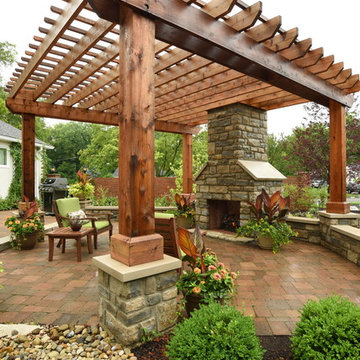
Klassisk inredning av en stor uteplats på baksidan av huset, med marksten i tegel och en pergola
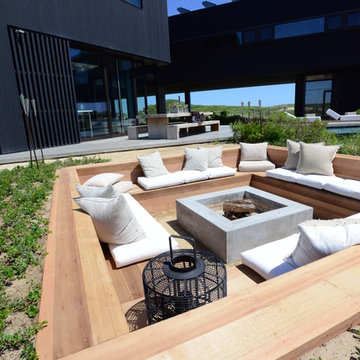
Custom, in ground fire pit extends the season for this homeowner.
Exempel på en stor modern uteplats på baksidan av huset, med en öppen spis
Exempel på en stor modern uteplats på baksidan av huset, med en öppen spis

Foto på en mellanstor funkis bakgård i full sol, med naturstensplattor

Lindsey Denny
Bild på en stor funkis uteplats på baksidan av huset, med en öppen spis, stämplad betong och takförlängning
Bild på en stor funkis uteplats på baksidan av huset, med en öppen spis, stämplad betong och takförlängning
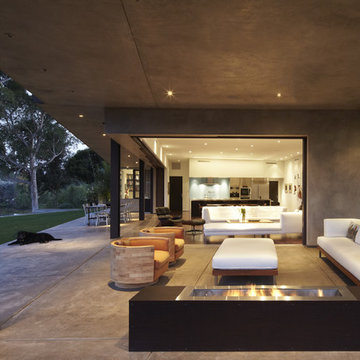
An outdoor living room is created by the overhang of the floor above.
Idéer för mellanstora funkis uteplatser på baksidan av huset, med en öppen spis, betongplatta och takförlängning
Idéer för mellanstora funkis uteplatser på baksidan av huset, med en öppen spis, betongplatta och takförlängning
119 483 foton på utomhusdesign på baksidan av huset
1






