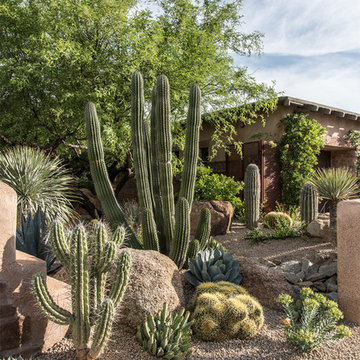Sortera efter:
Budget
Sortera efter:Populärt i dag
1 - 20 av 46 187 foton

Behind the Tea House is a traditional Japanese raked garden. After much research we used bagged poultry grit in the raked garden. It had the perfect texture for raking. Gray granite cobbles and fashionettes were used for the border. A custom designed bamboo fence encloses the rear yard.

Idéer för en stor modern bakgård i full sol gångväg på sommaren, med naturstensplattor

A truly beautiful garden and pool design to complement an incredible architectural designed harbour view home.
Inredning av en modern mycket stor uteplats på baksidan av huset
Inredning av en modern mycket stor uteplats på baksidan av huset

Photography by Jimi Smith / "Jimi Smith Photography"
Inredning av en klassisk mellanstor uteplats på baksidan av huset, med en öppen spis, trädäck och en pergola
Inredning av en klassisk mellanstor uteplats på baksidan av huset, med en öppen spis, trädäck och en pergola

Rustik inredning av en mellanstor bakgård i skuggan, med en trädgårdsgång och naturstensplattor på sommaren

Foto på en mycket stor lantlig uteplats på baksidan av huset, med marksten i betong och en pergola

Rustic White Photography
Inspiration för en stor vintage veranda på baksidan av huset, med en eldstad, kakelplattor och takförlängning
Inspiration för en stor vintage veranda på baksidan av huset, med en eldstad, kakelplattor och takförlängning
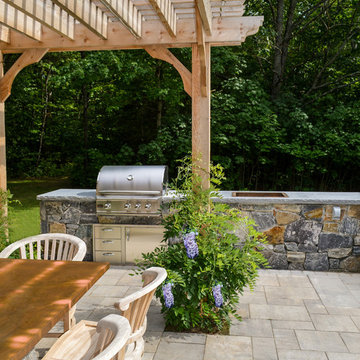
Inredning av en klassisk mellanstor uteplats på baksidan av huset, med utekök, marksten i tegel och en pergola

custom pool by Elements Landscape
Klassisk inredning av en stor rektangulär pool på baksidan av huset, med naturstensplattor
Klassisk inredning av en stor rektangulär pool på baksidan av huset, med naturstensplattor

We were contacted by a family named Pesek who lived near Memorial Drive on the West side of Houston. They lived in a stately home built in the late 1950’s. Many years back, they had contracted a local pool company to install an old lagoon-style pool, which they had since grown tired of. When they initially called us, they wanted to know if we could build them an outdoor room at the far end of the swimming pool. We scheduled a free consultation at a time convenient to them, and we drove out to their residence to take a look at the property.
After a quick survey of the back yard, rear of the home, and the swimming pool, we determined that building an outdoor room as an addition to their existing landscaping design would not bring them the results they expected. The pool was visibly dated with an early “70’s” look, which not only clashed with the late 50’s style of home architecture, but guaranteed an even greater clash with any modern-style outdoor room we constructed. Luckily for the Peseks, we offered an even better landscaping plan than the one they had hoped for.
We proposed the construction of a new outdoor room and an entirely new swimming pool. Both of these new structures would be built around the classical geometry of proportional right angles. This would allow a very modern design to compliment an older home, because basic geometric patterns are universal in many architectural designs used throughout history. In this case, both the swimming pool and the outdoor rooms were designed as interrelated quadrilateral forms with proportional right angles that created the illusion of lengthened distance and a sense of Classical elegance. This proved a perfect complement to a house that had originally been built as a symbolic emblem of a simpler, more rugged and absolute era.
Though reminiscent of classical design and complimentary to the conservative design of the home, the interior of the outdoor room was ultra-modern in its array of comfort and convenience. The Peseks felt this would be a great place to hold birthday parties for their child. With this new outdoor room, the Peseks could take the party outside at any time of day or night, and at any time of year. We also built the structure to be fully functional as an outdoor kitchen as well as an outdoor entertainment area. There was a smoker, a refrigerator, an ice maker, and a water heater—all intended to eliminate any need to return to the house once the party began. Seating and entertainment systems were also added to provide state of the art fun for adults and children alike. We installed a flat-screen plasma TV, and we wired it for cable.
The swimming pool was built between the outdoor room and the rear entrance to the house. We got rid of the old lagoon-pool design which geometrically clashed with the right angles of the house and outdoor room. We then had a completely new pool built, in the shape of a rectangle, with a rather innovative coping design.
We showcased the pool with a coping that rose perpendicular to the ground out of the stone patio surface. This reinforced our blend of contemporary look with classical right angles. We saved the client an enormous amount of money on travertine by setting the coping so that it does not overhang with the tile. Because the ground between the house and the outdoor room gradually dropped in grade, we used the natural slope of the ground to create another perpendicular right angle at the end of the pool. Here, we installed a waterfall which spilled over into a heated spa. Although the spa was fed from within itself, it was built to look as though water was coming from within the pool.
The ultimate result of all of this is a new sense of visual “ebb and flow,” so to speak. When Mr. Pesek sits in his couch facing his house, the earth appears to rise up first into an illuminated pool which leads the way up the steps to his home. When he sits in his spa facing the other direction, the earth rises up like a doorway to his outdoor room, where he can comfortably relax in the water while he watches TV. For more the 20 years Exterior Worlds has specialized in servicing many of Houston's fine neighborhoods.

A natural pool setting creates a oasis in the midst of a busy neighborhood.
Klassisk inredning av en liten anpassad baddamm på baksidan av huset, med spabad
Klassisk inredning av en liten anpassad baddamm på baksidan av huset, med spabad
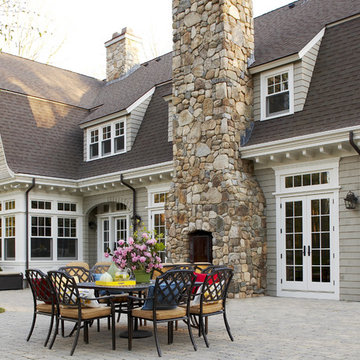
Roof Color: Weathered Wood
Siding Color: Benjamin Moore matched to C2 Paint's Wood Ash Color.
Idéer för en stor klassisk uteplats på baksidan av huset, med marksten i betong
Idéer för en stor klassisk uteplats på baksidan av huset, med marksten i betong

The back garden for an innovative property in Fulham Cemetery - the house featured on Channel 4's Grand Designs in January 2021. The design had to enhance the relationship with the bold, contemporary architecture and open up a dialogue with the wild green space beyond its boundaries. Seen here in spring, this lush space is an immersive journey through a woodland edge planting scheme.
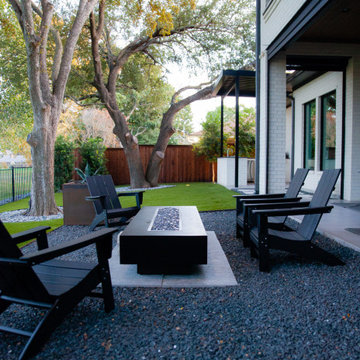
Gorgeous modern landscape with clean lines and exquisite detail.
Idéer för att renovera en mellanstor funkis bakgård i skuggan dekorationssten och flodsten
Idéer för att renovera en mellanstor funkis bakgård i skuggan dekorationssten och flodsten
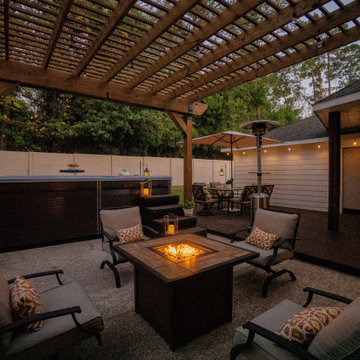
The perfect balance of recreation, relaxation, and resistance with this Endless Pools® R200. This R200 features an End2End roll-away swim spa cover, a spa-side caddy and custom swim spa steps. Elevate your swim experience at night with stunning underwater LED lights. We also extended the living space of this backyard patio by adding comfort deck to the swim spa and pergola area. The perfect backyard Staycation for endless fun year-round!
#hottubs #pools #swimspas

This masterfully designed outdoor living space feels open, airy, and filled with light thanks to the lighter finishes and the fabric pergola shade. Clean, modern lines and a muted color palette add to the spa-like feel of this outdoor living space.
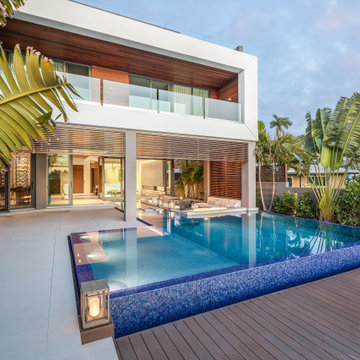
This amazing infinity-edge pool with sunken seating area, stepping stones, and firebar feature overlooks the Fort Lauderdale intracoastal and is a beautiful spectacle during the evening!

Bertolami Interiors, Summit Landscape Development
Inspiration för mellanstora moderna uteplatser på baksidan av huset, med utekök, kakelplattor och en pergola
Inspiration för mellanstora moderna uteplatser på baksidan av huset, med utekök, kakelplattor och en pergola
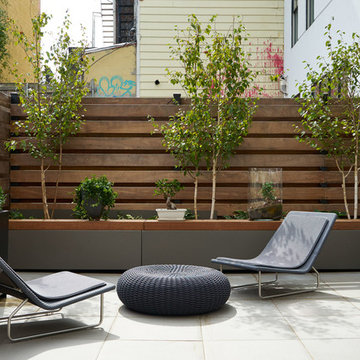
Joshua McHugh
Bild på en mellanstor funkis uteplats på baksidan av huset, med utekrukor och marksten i betong
Bild på en mellanstor funkis uteplats på baksidan av huset, med utekrukor och marksten i betong
46 187 foton på utomhusdesign på baksidan av huset
1






