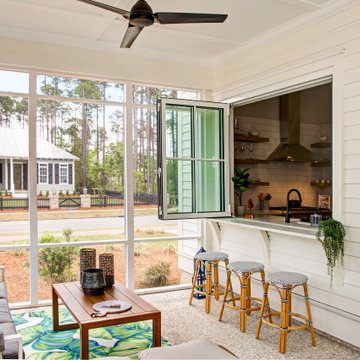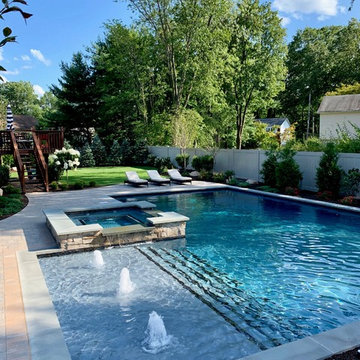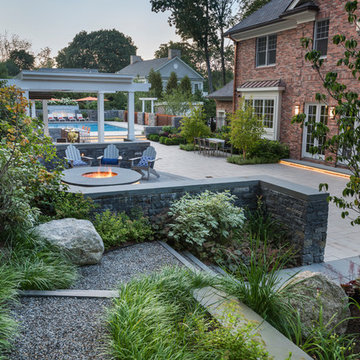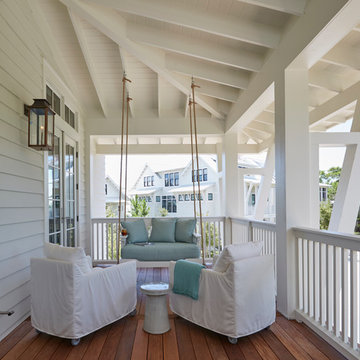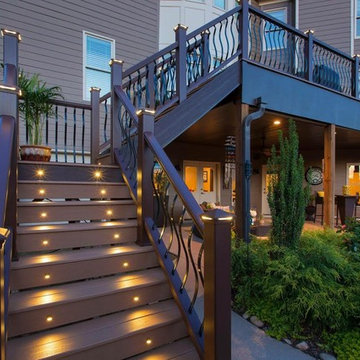Sortera efter:
Budget
Sortera efter:Populärt i dag
81 - 100 av 2 515 539 foton
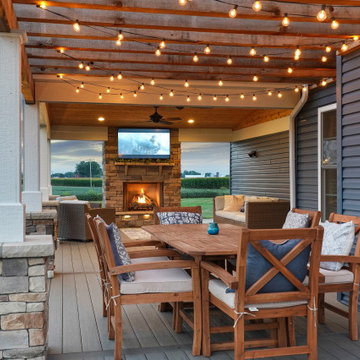
The perfect space for entertaining. Also.. this pergola is everything!
Idéer för att renovera en vintage veranda
Idéer för att renovera en vintage veranda
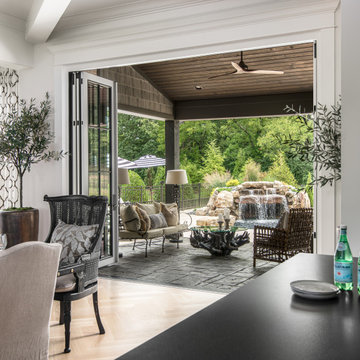
Architecture: Noble Johnson Architects
Interior Design: Rachel Hughes - Ye Peddler
Photography: Garett + Carrie Buell of Studiobuell/ studiobuell.com
Exempel på en klassisk veranda på baksidan av huset, med utekök, naturstensplattor och takförlängning
Exempel på en klassisk veranda på baksidan av huset, med utekök, naturstensplattor och takförlängning
Hitta den rätta lokala yrkespersonen för ditt projekt

Detail of the concrete pathway with polished Mexican pebbles, steel edging and modern light fixtures. We designed and installed this dramatic living wall / vertical garden to add a welcoming focal point, and a great way to add living beauty to the large front house wall. The dated walkway was updated with large geometric concrete pavers with polished black pebbles in between, and a new concrete driveway. Water-wise grasses flowering plants and succulents replace the lawn. This updated modern renovation for this mid-century modern home includes a new garage and front entrance door and modern garden light fixtures. Some photos taken 2 months after installation and recently as well. We designed and installed this dramatic living wall / vertical garden to add a welcoming focal point, and a great way to add plant beauty to the large front wall. A variety of succulents, grass-like and cascading plants were designed and planted to provide long cascading "waves" resulting in appealing textures and colors. The dated walkway was updated with large geometric concrete pavers with polished black pebbles in between, and a new concrete driveway. Water-wise grasses flowering plants and succulents replace the lawn. This updated modern renovation for this mid-century modern home includes a new garage and front entrance door and modern garden light fixtures.
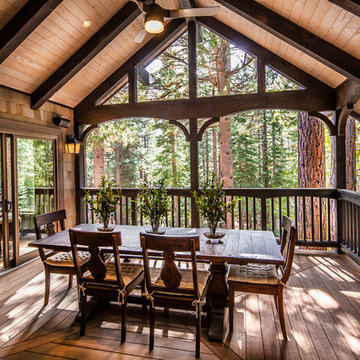
Jeff Dow Photography
Idéer för mellanstora rustika verandor framför huset, med trädäck och takförlängning
Idéer för mellanstora rustika verandor framför huset, med trädäck och takförlängning
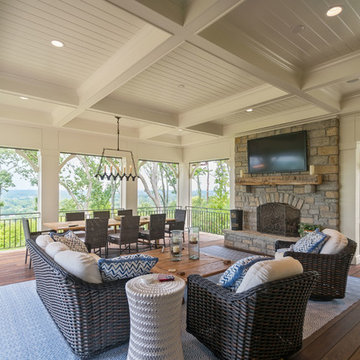
Jeffrey Jakucyk: Photographer
Inspiration för klassiska verandor, med en eldstad, trädäck och takförlängning
Inspiration för klassiska verandor, med en eldstad, trädäck och takförlängning
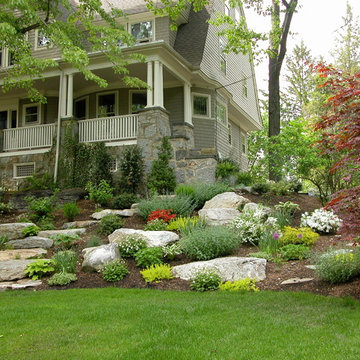
Chartreuse sedum, red azaleas and purple globe allium add pops of color in early spring.
Idéer för en mellanstor klassisk trädgård i delvis sol framför huset på våren, med en trädgårdsgång och naturstensplattor
Idéer för en mellanstor klassisk trädgård i delvis sol framför huset på våren, med en trädgårdsgång och naturstensplattor

Detached covered patio made of custom milled cypress which is durable and weather-resistant.
Amenities include a full outdoor kitchen, masonry wood burning fireplace and porch swing.
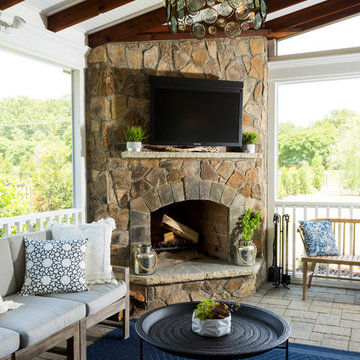
Idéer för en mycket stor lantlig innätad veranda på baksidan av huset, med marksten i betong och takförlängning

Rob Karosis: Photographer
Inredning av en klassisk stor innätad veranda på baksidan av huset, med naturstensplattor och takförlängning
Inredning av en klassisk stor innätad veranda på baksidan av huset, med naturstensplattor och takförlängning
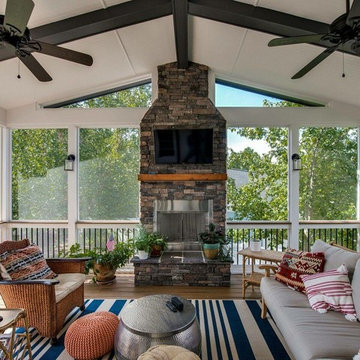
Idéer för att renovera en vintage veranda, med trädäck och takförlängning
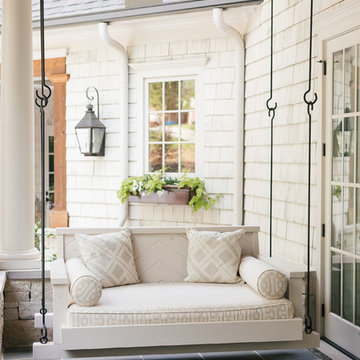
Klassisk inredning av en liten veranda på baksidan av huset, med kakelplattor och takförlängning
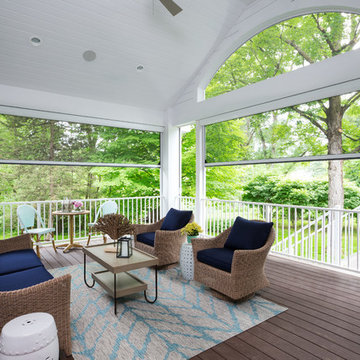
Vaulted ceiling over the covered screen porch which leads to the grill deck. - Photo by Landmark Photography
Klassisk inredning av en stor innätad veranda på baksidan av huset, med trädäck och takförlängning
Klassisk inredning av en stor innätad veranda på baksidan av huset, med trädäck och takförlängning

We were asked to create something really special for one of our most admired clients. This home has been a labor of love for both of us as we finally made it exactly what she wanted it to be. After many concept ideas we landed on a design that is stunning! All of the elements on her wish list are incorporated in this challenging, multi-level landscape: A front yard to match the modern traditional-style home while creating privacy from the street; a side yard that proudly connects the front and back; and a lower level with plantings in lush greens, whites, purples and pinks and plentiful lawn space for kids and dogs. Her outdoor living space includes an outdoor kitchen with bar, outdoor living room with fireplace, dining patio, a bedroom-adjacent lounging patio with modern fountain, enclosed vegetable garden, rose garden walk with European-style fountain and meditation bench, and a fire pit with sitting area on the upper level to take in the panoramic views of the sunset over the wooded ridge. Outdoor lighting brings it alive at night, and for parties you can’t beat the killer sound system!
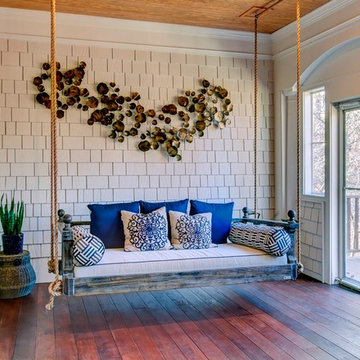
New View Photography
Inredning av en klassisk stor innätad veranda på baksidan av huset, med takförlängning
Inredning av en klassisk stor innätad veranda på baksidan av huset, med takförlängning
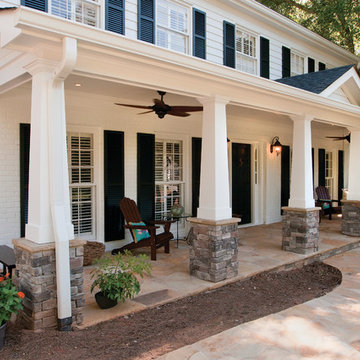
Two story home with new front porch addition. Tapered columns with stone piers, ceiling fans and stone pavers. © Jan Stittleburg for Georgia Front Porch. JS PhotoFX.
2 515 539 foton på utomhusdesign
5






