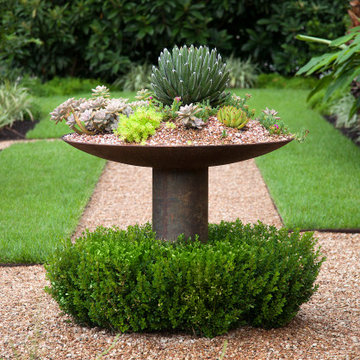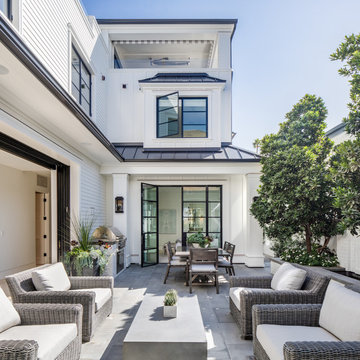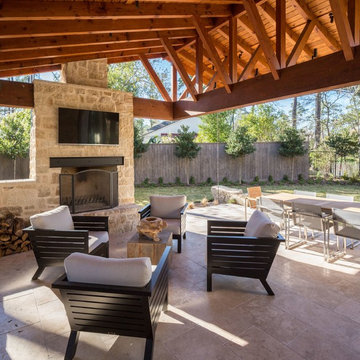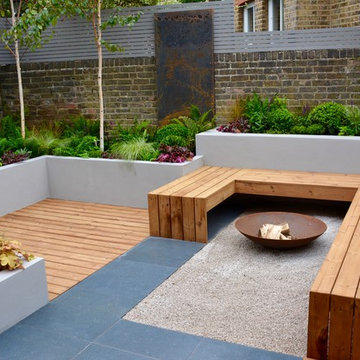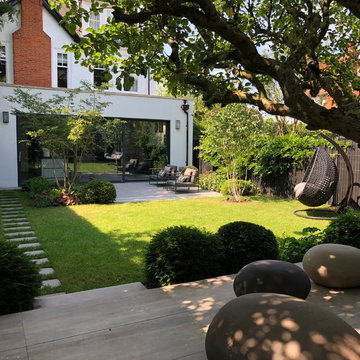Sortera efter:
Budget
Sortera efter:Populärt i dag
161 - 180 av 2 516 620 foton

This freestanding covered patio with an outdoor kitchen and fireplace is the perfect retreat! Just a few steps away from the home, this covered patio is about 500 square feet.
The homeowner had an existing structure they wanted replaced. This new one has a custom built wood
burning fireplace with an outdoor kitchen and is a great area for entertaining.
The flooring is a travertine tile in a Versailles pattern over a concrete patio.
The outdoor kitchen has an L-shaped counter with plenty of space for prepping and serving meals as well as
space for dining.
The fascia is stone and the countertops are granite. The wood-burning fireplace is constructed of the same stone and has a ledgestone hearth and cedar mantle. What a perfect place to cozy up and enjoy a cool evening outside.
The structure has cedar columns and beams. The vaulted ceiling is stained tongue and groove and really
gives the space a very open feel. Special details include the cedar braces under the bar top counter, carriage lights on the columns and directional lights along the sides of the ceiling.
Click Photography
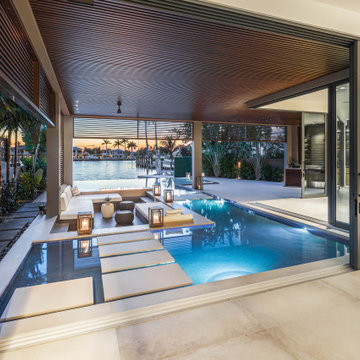
This amazing infinity-edge pool with sunken seating area, stepping stones, and firebar feature overlooks the Fort Lauderdale intracoastal and is a beautiful spectacle during the evening!

This freestanding covered patio with an outdoor kitchen and fireplace is the perfect retreat! Just a few steps away from the home, this covered patio is about 500 square feet.
The homeowner had an existing structure they wanted replaced. This new one has a custom built wood
burning fireplace with an outdoor kitchen and is a great area for entertaining.
The flooring is a travertine tile in a Versailles pattern over a concrete patio.
The outdoor kitchen has an L-shaped counter with plenty of space for prepping and serving meals as well as
space for dining.
The fascia is stone and the countertops are granite. The wood-burning fireplace is constructed of the same stone and has a ledgestone hearth and cedar mantle. What a perfect place to cozy up and enjoy a cool evening outside.
The structure has cedar columns and beams. The vaulted ceiling is stained tongue and groove and really
gives the space a very open feel. Special details include the cedar braces under the bar top counter, carriage lights on the columns and directional lights along the sides of the ceiling.
Click Photography
Hitta den rätta lokala yrkespersonen för ditt projekt

Custom outdoor Screen Porch with Scandinavian accents, teak dining table, woven dining chairs, and custom outdoor living furniture
Idéer för att renovera en mellanstor rustik veranda på baksidan av huset, med kakelplattor och takförlängning
Idéer för att renovera en mellanstor rustik veranda på baksidan av huset, med kakelplattor och takförlängning
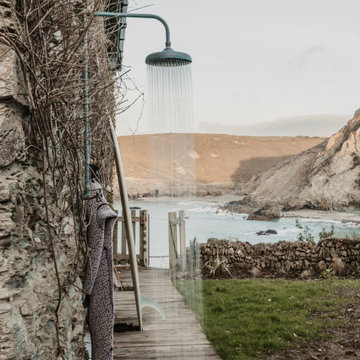
This house extension attaches to the original stone cottage, spread over two floors. The new extension is wrapped in vertical black timber cladding to differentiate from the original cottage. Top down living is provided to maximise the views out to sea from the central living spaces.
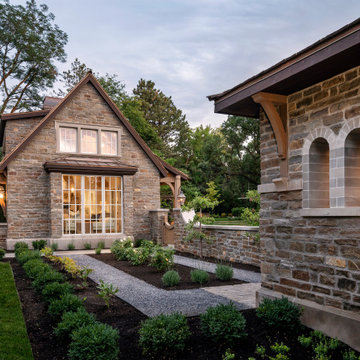
Idéer för mellanstora vintage trädgårdar i full sol längs med huset, med en stödmur och grus

Exempel på en maritim innätad veranda på baksidan av huset, med trädäck och takförlängning

Bertolami Interiors, Summit Landscape Development
Inspiration för mellanstora moderna uteplatser på baksidan av huset, med utekök, kakelplattor och en pergola
Inspiration för mellanstora moderna uteplatser på baksidan av huset, med utekök, kakelplattor och en pergola

Photo by Andrew Hyslop
Inredning av en klassisk liten veranda på baksidan av huset, med trädäck och takförlängning
Inredning av en klassisk liten veranda på baksidan av huset, med trädäck och takförlängning

Landscape contracting by Avid Landscape.
Carpentry by Contemporary Homestead.
Photograph by Meghan Montgomery.
Klassisk inredning av en mellanstor bakgård i full sol, med en köksträdgård och grus
Klassisk inredning av en mellanstor bakgård i full sol, med en köksträdgård och grus

Lepere Studio
Inredning av en medelhavsstil bakgård, med naturstensplattor
Inredning av en medelhavsstil bakgård, med naturstensplattor

The Cabana and pool. Why vacation? Keep scolling to see more!
Idéer för att renovera en stor vintage rektangulär infinitypool på baksidan av huset, med poolhus och naturstensplattor
Idéer för att renovera en stor vintage rektangulär infinitypool på baksidan av huset, med poolhus och naturstensplattor

This inviting space features a decorative concrete patio with a custom concrete fire pit and Ipe floating bench. The lush landscaping and cedar privacy fence provides a tranquil setting for city living.
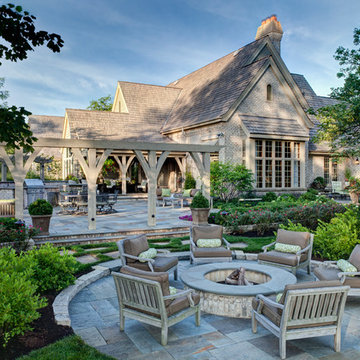
The complexity of the design comes into focus when the three levels of outdoor living are shown as a unified design thought. Fire pit, pergolas and the outdoor kitchen are connected visually, yet separated by purpose.
9






