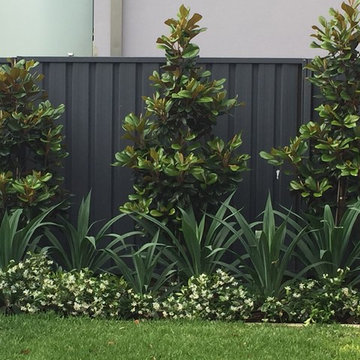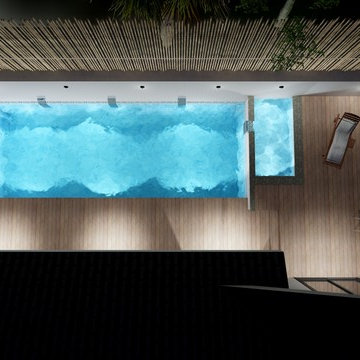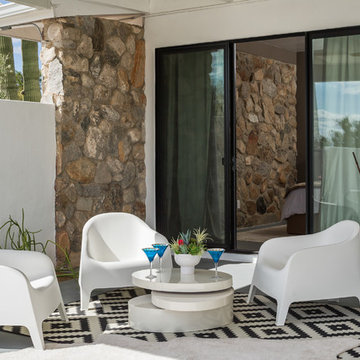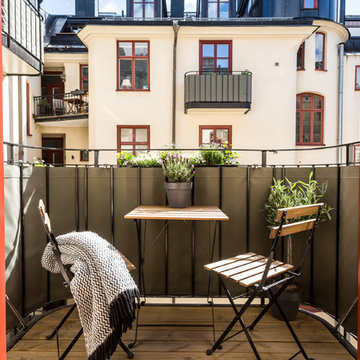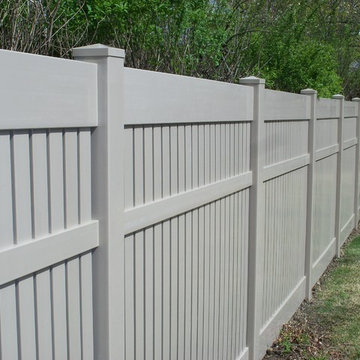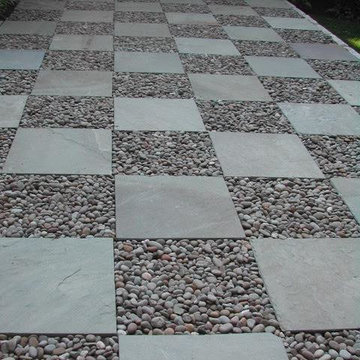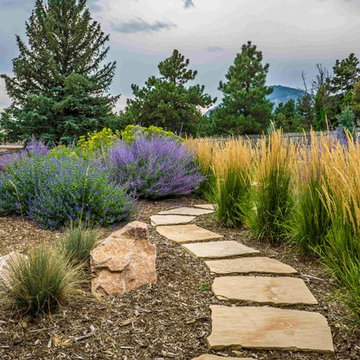
Inspiration för en mellanstor vintage bakgård i full sol som tål torka, med naturstensplattor
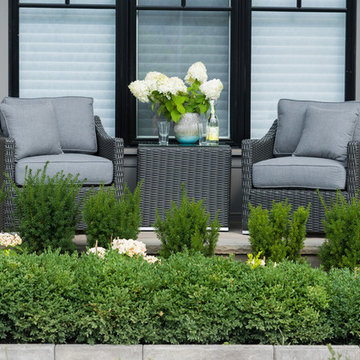
Toja Patio Furniture
Bretton Slim chair
Chairs 30"x31"x30"
End tables 24"x24"x22"
Comes in 3 Sunbrella cushion colors:
Cast Silver
Cast Slate
Cast Ash
Price:
Chair $600 CAD (US price will be cheaper depending on the exchange)
End table $150 CAD (US price will be cheaper depending on the exchange)
To purchase it please follow the link bellow:
https://toja.ca/collections/balcony-and-small-spaces

I built this on my property for my aging father who has some health issues. Handicap accessibility was a factor in design. His dream has always been to try retire to a cabin in the woods. This is what he got.
It is a 1 bedroom, 1 bath with a great room. It is 600 sqft of AC space. The footprint is 40' x 26' overall.
The site was the former home of our pig pen. I only had to take 1 tree to make this work and I planted 3 in its place. The axis is set from root ball to root ball. The rear center is aligned with mean sunset and is visible across a wetland.
The goal was to make the home feel like it was floating in the palms. The geometry had to simple and I didn't want it feeling heavy on the land so I cantilevered the structure beyond exposed foundation walls. My barn is nearby and it features old 1950's "S" corrugated metal panel walls. I used the same panel profile for my siding. I ran it vertical to match the barn, but also to balance the length of the structure and stretch the high point into the canopy, visually. The wood is all Southern Yellow Pine. This material came from clearing at the Babcock Ranch Development site. I ran it through the structure, end to end and horizontally, to create a seamless feel and to stretch the space. It worked. It feels MUCH bigger than it is.
I milled the material to specific sizes in specific areas to create precise alignments. Floor starters align with base. Wall tops adjoin ceiling starters to create the illusion of a seamless board. All light fixtures, HVAC supports, cabinets, switches, outlets, are set specifically to wood joints. The front and rear porch wood has three different milling profiles so the hypotenuse on the ceilings, align with the walls, and yield an aligned deck board below. Yes, I over did it. It is spectacular in its detailing. That's the benefit of small spaces.
Concrete counters and IKEA cabinets round out the conversation.
For those who cannot live tiny, I offer the Tiny-ish House.
Photos by Ryan Gamma
Staging by iStage Homes
Design Assistance Jimmy Thornton
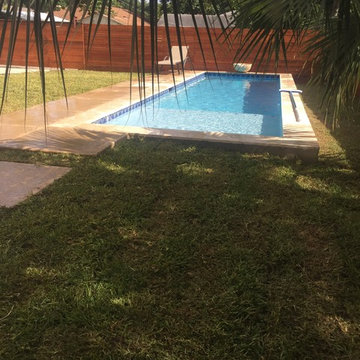
wood duck pools
Bild på en liten funkis rektangulär träningspool på baksidan av huset, med en fontän och betongplatta
Bild på en liten funkis rektangulär träningspool på baksidan av huset, med en fontän och betongplatta
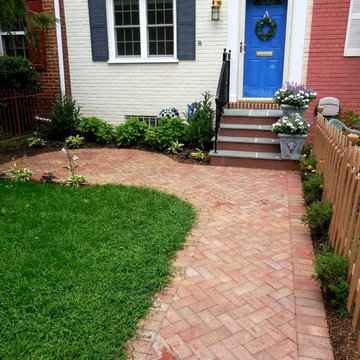
Inspiration för små klassiska trädgårdar i delvis sol framför huset, med en trädgårdsgång och marksten i tegel
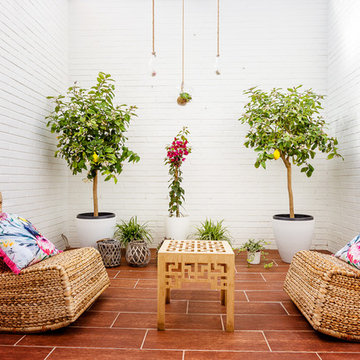
lafotobelle.com
Exempel på en mellanstor medelhavsstil uteplats längs med huset, med utekrukor
Exempel på en mellanstor medelhavsstil uteplats längs med huset, med utekrukor
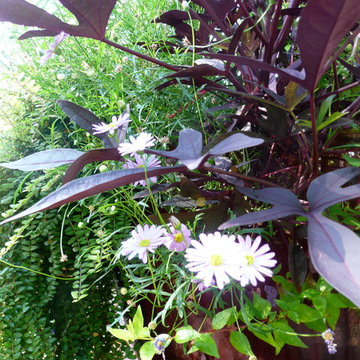
Boxleaf Honeysuckle and Black Sweet Potato Vine.
Eklektisk inredning av en liten terrass på baksidan av huset, med utekrukor
Eklektisk inredning av en liten terrass på baksidan av huset, med utekrukor
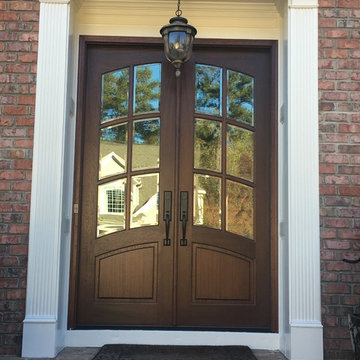
Exempel på en mellanstor klassisk veranda framför huset, med marksten i tegel och takförlängning
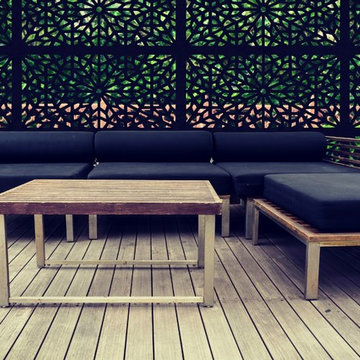
Screen With Envy "Kaleidoscope" installed freestanding to create privacy.
If you’re looking for a fresh take on garden screening this summer, then the Kaleidoscope outdoor garden screen will be perfect for you. Inspired by the pattern work found throughout the sprawling markets of Morocco to Dubai, its Arabic design makes it truly unique and will provide a beautiful addition to your garden.
The privacy screen is made of advanced wood composite so will not warp age or fade. We produce these in a number of different patterns.
All screens are modular, can be cut down to fit any shape, and can be installed against brickwork, fences or free-standing.
£80 including free UK delivery.
Visit -
https://www.screenwithenvy.co.uk/products/arabesque-medium-garden-screen
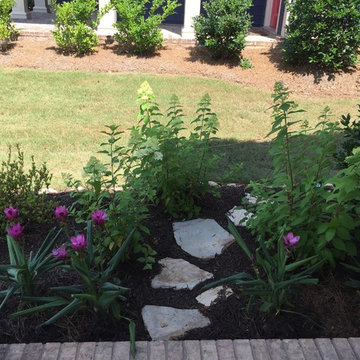
Inspiration för små moderna trädgårdar framför huset, med utekrukor och marksten i tegel
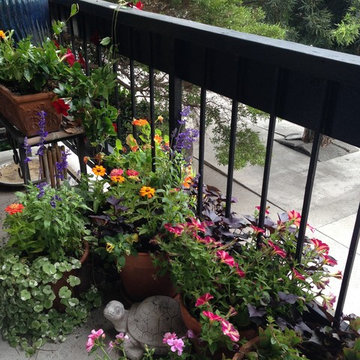
Blooming perennials and a stone turtle dress up a small balcony.
Idéer för små vintage balkonger, med utekrukor
Idéer för små vintage balkonger, med utekrukor
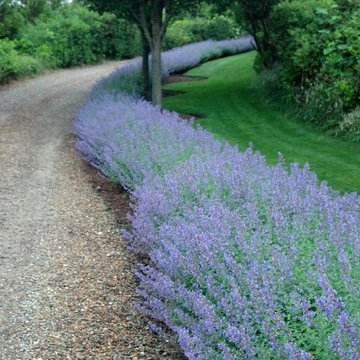
Inspiration för mellanstora klassiska trädgårdar i full sol, med en stödmur och naturstensplattor
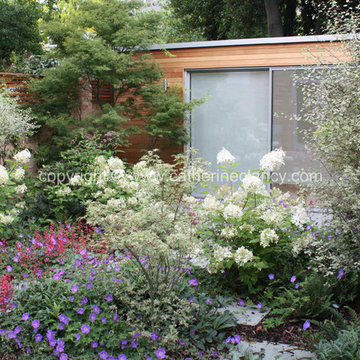
catherine clancy
A tiny cedar clad studio was built at the bottom of the garden of this new towyn house. The shady garden is planted with Acers, evergreen shrubs and lots of colourful plants for year round colour.
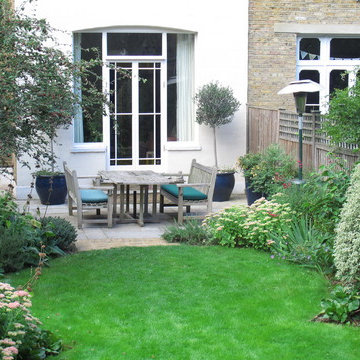
Jo Fenton
Idéer för att renovera en stor vintage bakgård i full sol på sommaren, med naturstensplattor
Idéer för att renovera en stor vintage bakgård i full sol på sommaren, med naturstensplattor
19 805 foton på utomhusdesign
7






