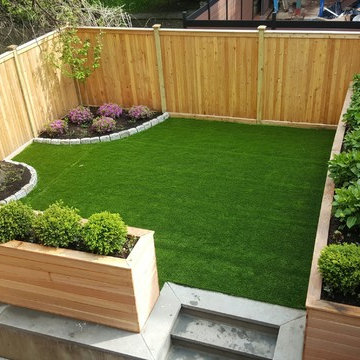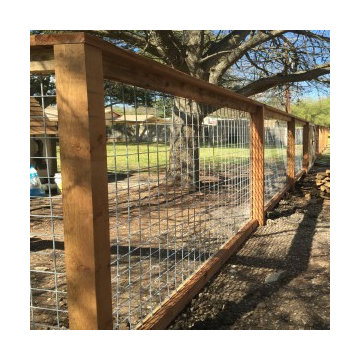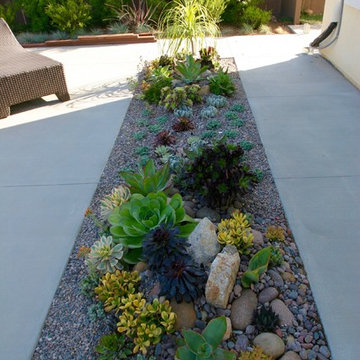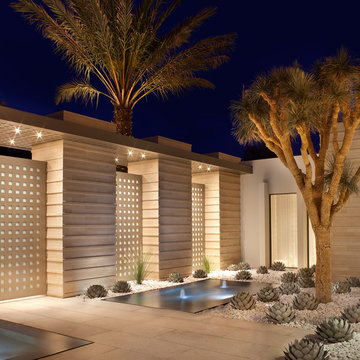Sortera efter:
Budget
Sortera efter:Populärt i dag
141 - 160 av 188 714 foton
Artikel 1 av 2

Anderson Architectural Collection 400 Series Windows,
Versa Wrap PVC column wraps, NuCedar Bead Board Ceiling color Aleutian Blue, Boral Truexterior trim, James Hardi Artisan Siding, Azec porch floor color Oyster
Photography: Ansel Olson
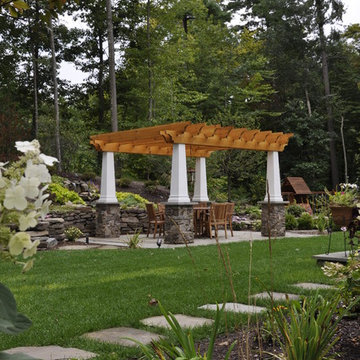
Pergola on stone pillars with flagstone patio. Field stone retaining wall with plant beds, and waterfall.
Klassisk inredning av en mellanstor uteplats på baksidan av huset, med en fontän, naturstensplattor och en pergola
Klassisk inredning av en mellanstor uteplats på baksidan av huset, med en fontän, naturstensplattor och en pergola

This transitional timber frame home features a wrap-around porch designed to take advantage of its lakeside setting and mountain views. Natural stone, including river rock, granite and Tennessee field stone, is combined with wavy edge siding and a cedar shingle roof to marry the exterior of the home with it surroundings. Casually elegant interiors flow into generous outdoor living spaces that highlight natural materials and create a connection between the indoors and outdoors.
Photography Credit: Rebecca Lehde, Inspiro 8 Studios

Lanai and outdoor kitchen with blue and white tile backsplash and wicker furniture for outdoor dining and lounge space overlooking the pool. Project featured in House Beautiful & Florida Design.
Interiors & Styling by Summer Thornton.
Photos by Brantley Photography
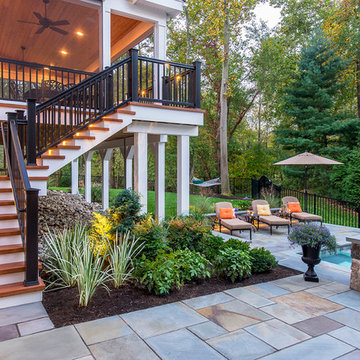
This covered deck overlooks a beautiful pool with spa.
Photo by Rob Cardillo
Idéer för en mellanstor klassisk terrass på baksidan av huset, med takförlängning
Idéer för en mellanstor klassisk terrass på baksidan av huset, med takförlängning
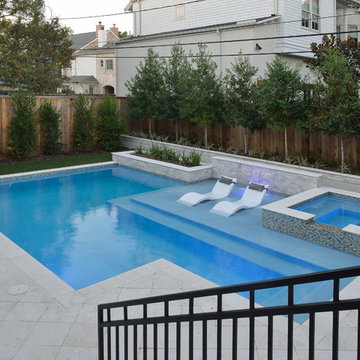
Outdoor Elements maximized the available space in this beautiful yard with a contemporary, rectangular pool complete with a large tanning deck and swim jet system. Mosaic glass-tile accents the spa and a shell stone deck and coping add to the contemporary feel. Behind the tanning deck, a large, up-lit, sheer-descent waterfall adds variety and elegance to the design. A lighted gazebo makes a comfortable seating area protected from the sun while a functional outdoor kitchen is nestled near the backdoor of the residence. Raised planters and screening trees add the right amount of greenery to the space.
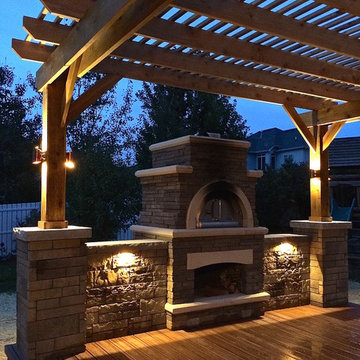
Harold Cross
This spacious deck north of Des Moines in Ames features low-maintenance, Trex Transcend decking. Stairs wrap around the full front edge of the bayed deck, with a Belgard Urbana hardscaped landing easing the transition to the backyard. A cedar pergola sits over a portion of the deck and Belgard Tandem Wall columns and a planter box define the ares of the deck nicely.
A Belgard Pizza Oven is the cooking centerpiece of this space. We integrated Belgard’s Tandem Wall stone into the pergola columns to provide more countertop space for this outdoor kitchen area. Lots of outdoor lighting on this space make it great for evening pizza parties.
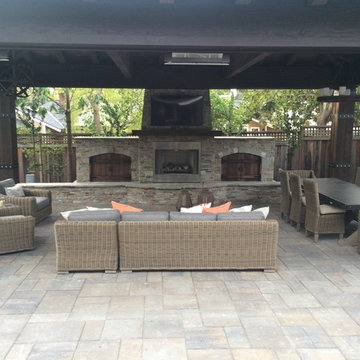
Inredning av en rustik stor uteplats på baksidan av huset, med stämplad betong och ett lusthus
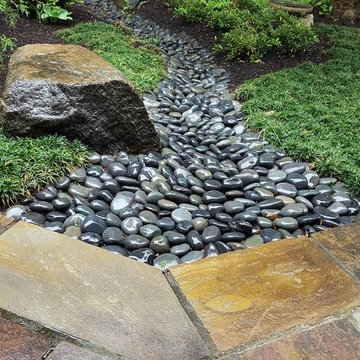
Inspiration för en liten orientalisk trädgård flodsten, med en trädgårdsgång
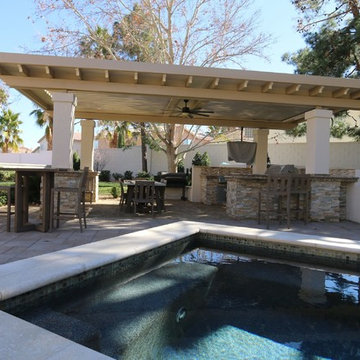
Roman style posts. Keller, TX
Bild på en stor vintage uteplats på baksidan av huset, med utekök, stämplad betong och en pergola
Bild på en stor vintage uteplats på baksidan av huset, med utekök, stämplad betong och en pergola
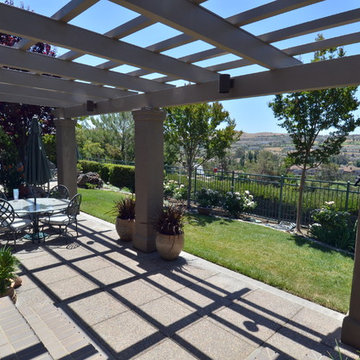
Painted arbor with stone columns located in San Jose
Idéer för mellanstora vintage uteplatser på baksidan av huset, med marksten i betong och en pergola
Idéer för mellanstora vintage uteplatser på baksidan av huset, med marksten i betong och en pergola
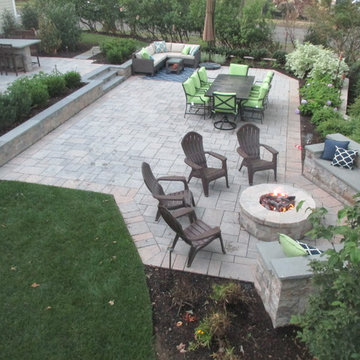
Idéer för att renovera en stor vintage uteplats på baksidan av huset, med en öppen spis och naturstensplattor
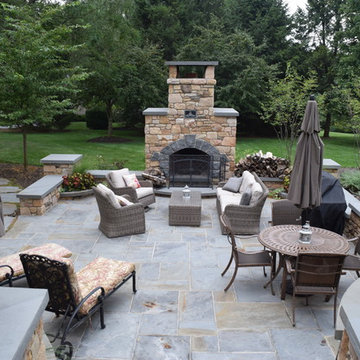
Inspiration för en stor amerikansk uteplats på baksidan av huset, med en öppen spis och marksten i betong
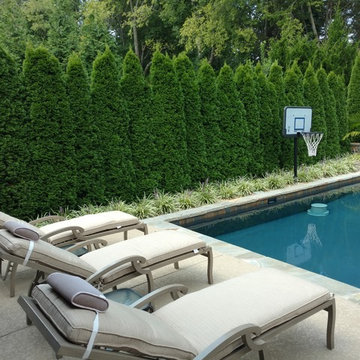
Instant privacy screening for swimming pool with Emerald Green Arborvitae hedge!
Inspiration för en mellanstor vintage rektangulär träningspool på baksidan av huset, med spabad och stämplad betong
Inspiration för en mellanstor vintage rektangulär träningspool på baksidan av huset, med spabad och stämplad betong
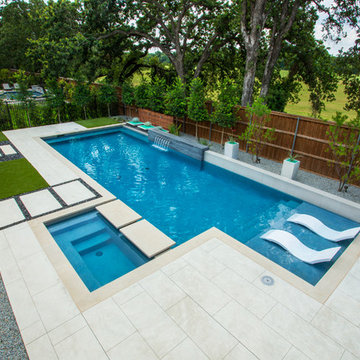
Inspiration för en mellanstor funkis rektangulär pool på baksidan av huset, med en fontän och trädäck

American traditional Spring Valley home looking to add an outdoor living room designed and built to look original to the home building on the existing trim detail and infusing some fresh finish options.
Project highlights include: split brick with decorative craftsman columns, wet stamped concrete and coffered ceiling with oversized beams and T&G recessed ceiling. 2 French doors were added for access to the new living space.
We also included a wireless TV/Sound package and a complete pressure wash and repaint of home.
Photo Credit: TK Images
188 714 foton på utomhusdesign
8






