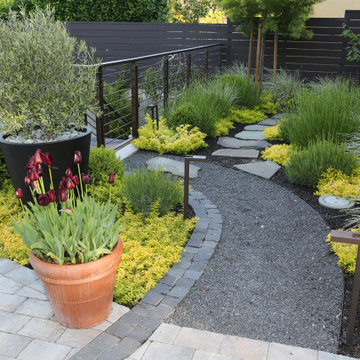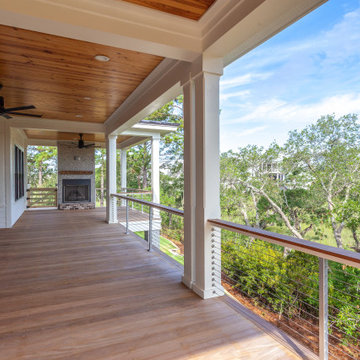Sortera efter:
Budget
Sortera efter:Populärt i dag
141 - 160 av 74 597 foton
Artikel 1 av 2
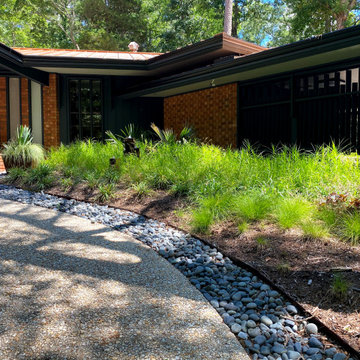
Durham, NC
Exempel på en stor 50 tals trädgård i delvis sol som tål torka, vattenfall, framför huset och flodsten
Exempel på en stor 50 tals trädgård i delvis sol som tål torka, vattenfall, framför huset och flodsten
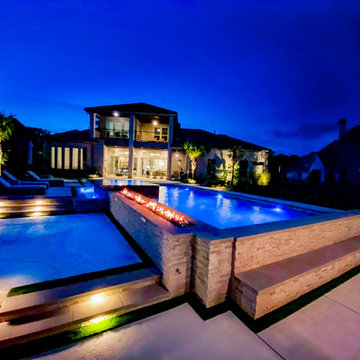
Beautiful modern pool project in Southlake, TX designed by Mike Farley. It has a large cabana with a outdoor kitchen and fireplace. The hillside was terraced to create different gathering areas. The desire for great water features resulted in the back of the fire feature creating an awesome sound with a water wall and the cabana bench back created a spot for the sheer descents. The lush tropical plantings accented with raised planters and synthetic grass provide privacy with the neighbors and will grow into paradise. Constructed by Claffey Pools & landscape by Joey Designs. Photo by Mike Farley.
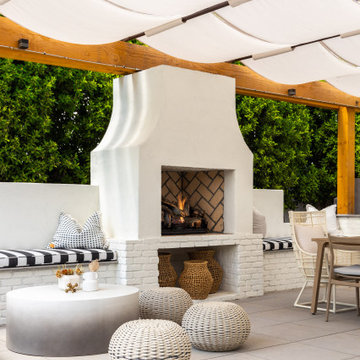
The custom gas fireplace adds a cozy feel for the fall and winter months and a massive 14 feet of built-in seating and lounge space. And the bright white color eliminates the overpowering feeling of this significant feature.

Foto på en mellanstor funkis uteplats på baksidan av huset, med en öppen spis och en pergola
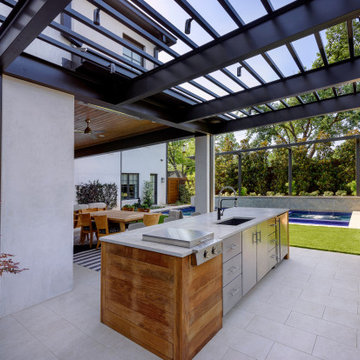
Foto på en mellanstor funkis uteplats på baksidan av huset, med en öppen spis och takförlängning
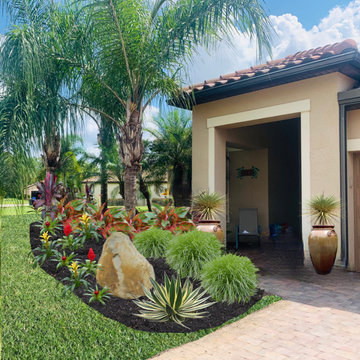
3D Landscape Designs from Custom Outdoor Creations LLC
Foto på en stor tropisk trädgård i full sol, med en trädgårdsgång och marksten i tegel
Foto på en stor tropisk trädgård i full sol, med en trädgårdsgång och marksten i tegel
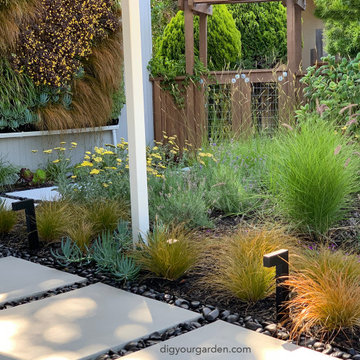
APLD 2022 Award Winning Landscape Design. We designed and installed this dramatic living wall / vertical garden to add a welcoming focal point, and a great way to add living beauty to the large front house wall. The wall includes a variety of succulents, grass-like and cascading plants some with flowers, (some with flowers, Oxalis, Heuchera designed to provide long cascading "waves" with appealing textures and colors. The dated walkway was updated with large geometric concrete pavers with polished black pebbles in between, and a new concrete driveway. Water-wise grasses flowering plants and succulents replace the lawn. This updated modern renovation for this mid-century modern home includes a new garage and front entrance door and modern garden light fixtures. We designed and installed this dramatic living wall / vertical garden to add a welcoming focal point, and a great way to add plant beauty to the large front wall. A variety of succulents, grass-like and cascading plants were designed and planted to provide long cascading "waves" resulting in appealing textures and colors. The dated walkway was updated with large geometric concrete pavers with polished black pebbles in between, and a new concrete driveway. Water-wise grasses flowering plants and succulents replace the lawn. This updated modern renovation for this mid-century modern home includes a new garage and front entrance door and modern garden light fixtures.
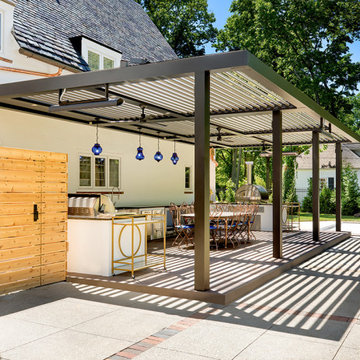
All the details! Lights, fans, heaters, and don't forget the pizza oven! This outdoor living space lacked any sense of comfort, shade or luxury (see "Before" photo") prior to this renovation and now provides plenty of both for this family to relax, grill out, dine and make home made pizza in the oven...all while sitting under a motorized pergola that opens and closes at the touch of a button! Want to see it move? See more at www.struxure.com
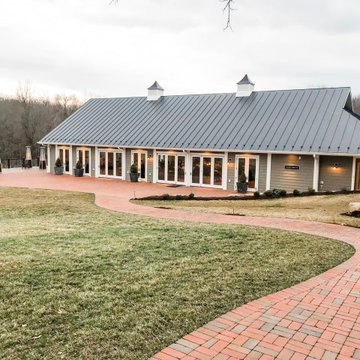
GreenWorks Landscaping designed and installed all of the landscaping and stonework for Fleetwood Farm Winery. From expansive walkways to stone arches, pergolas, and beautiful gardens of flowers. Fleetwood Farm Winery is a gorgeous example of their landscaping and hardscaping work.
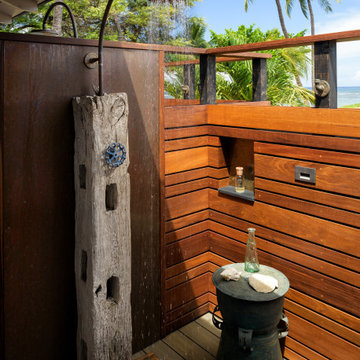
outdoor shower
Inspiration för en liten maritim terrass på baksidan av huset, med utedusch och takförlängning
Inspiration för en liten maritim terrass på baksidan av huset, med utedusch och takförlängning
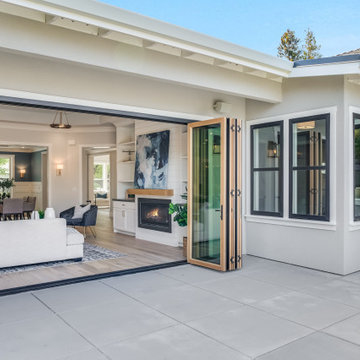
California Ranch Farmhouse Style Design 2020
Inspiration för en stor lantlig uteplats på baksidan av huset, med betongplatta
Inspiration för en stor lantlig uteplats på baksidan av huset, med betongplatta

These homeowners are well known to our team as repeat clients and asked us to convert a dated deck overlooking their pool and the lake into an indoor/outdoor living space. A new footer foundation with tile floor was added to withstand the Indiana climate and to create an elegant aesthetic. The existing transom windows were raised and a collapsible glass wall with retractable screens was added to truly bring the outdoor space inside. Overhead heaters and ceiling fans now assist with climate control and a custom TV cabinet was built and installed utilizing motorized retractable hardware to hide the TV when not in use.
As the exterior project was concluding we additionally removed 2 interior walls and french doors to a room to be converted to a game room. We removed a storage space under the stairs leading to the upper floor and installed contemporary stair tread and cable handrail for an updated modern look. The first floor living space is now open and entertainer friendly with uninterrupted flow from inside to outside and is simply stunning.
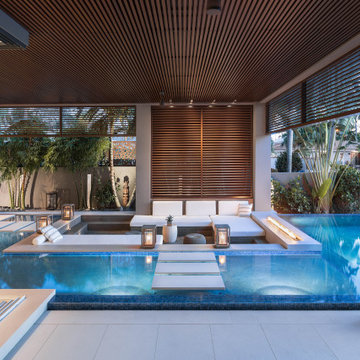
This amazing infinity-edge pool with sunken seating area, stepping stones, and firebar feature overlooks the Fort Lauderdale intracoastal and is a beautiful spectacle during the evening!
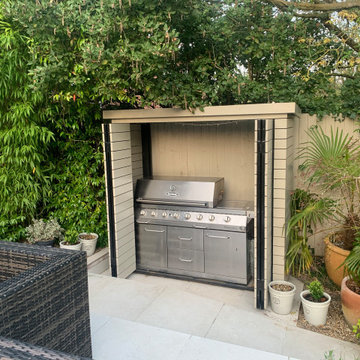
This is our first contemporary, made to measure bbq storage unit, to order yours go to our website.
Modern inredning av en stor trädgård i delvis sol, med trädäck på sommaren
Modern inredning av en stor trädgård i delvis sol, med trädäck på sommaren
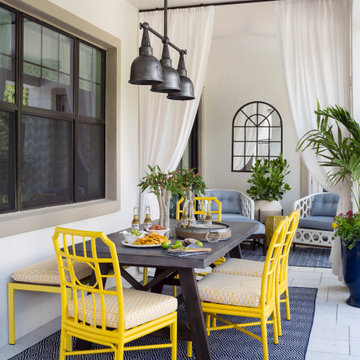
Sited in Southwest Florida, this outdoor dining area gets plenty of use. A bench maximizes seating for the youngest diners and the outdoor navy rug anchors the space. A trio of steel pendants makes the outdoor space feel completed while drapery allow the small sitting area off the master bedroom to be closed off for an evening cocktail.

Pergola, Outdoor Kitchen Ivory Travertine
Inspiration för mycket stora moderna uteplatser på baksidan av huset, med utekök, naturstensplattor och en pergola
Inspiration för mycket stora moderna uteplatser på baksidan av huset, med utekök, naturstensplattor och en pergola
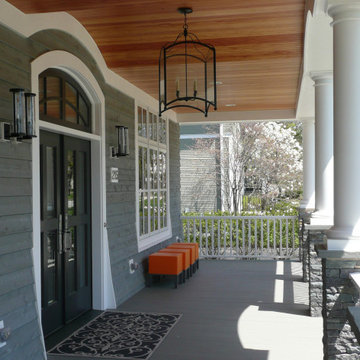
This lyrical home was designed for an artist and her husband in the Northside Overlay District in Wheaton. The owners wanted a home that would fit comfortably into the established neighborhood, while creating its own presence as a new classic. While the large front porch ties the home to its neighbors, subtle details set it apart, such as the granite rubble base, the arched copper entrance, and the delicate curve in the cedar shingle roof. While the exterior echoes its shingle style roots, it is a distilled version of shingle style, a simplified rendering that sets the house firmly in the present day. The interior reinforces its stripped down persona with a long gallery and barrel-vault ceiling leading back to an intersection with the great room ceiling,- yet another barrel vault which defines the main living space in the back of the house. In all the house provides a clean canvas, ready to be filled in with the colorful detail of everyday life.
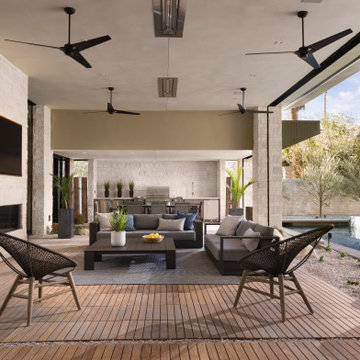
This beautiful outdoor living space flows out from both the kitchen and the interior living space. Spacious dining adjacent to a full outdoor kitchen with gas grill, beer tap, under mount sink, refrigeration and storage cabinetry.
74 597 foton på utomhusdesign
8






