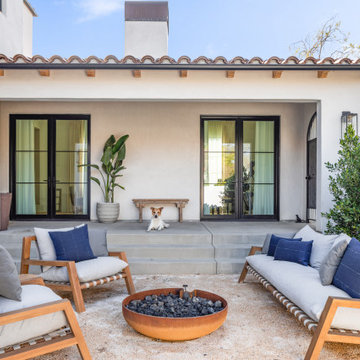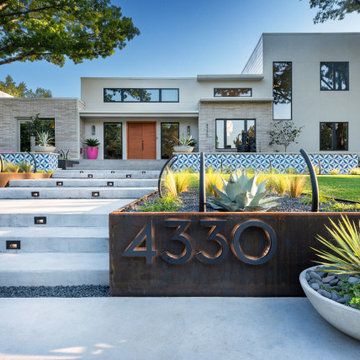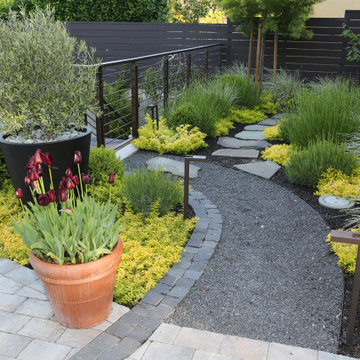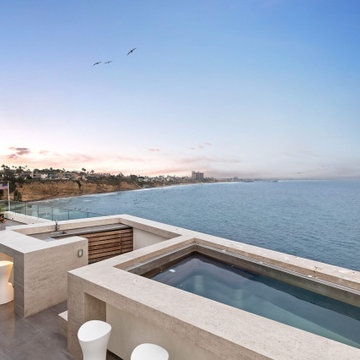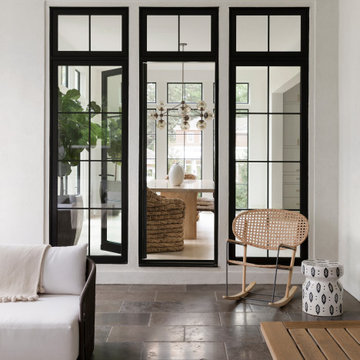
screened porch
Klassisk inredning av en innätad veranda på baksidan av huset, med naturstensplattor och takförlängning
Klassisk inredning av en innätad veranda på baksidan av huset, med naturstensplattor och takförlängning
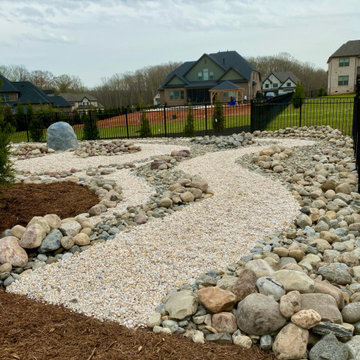
Updated landscape to address lack of curb appeal in neighborhood. This landscape creates flow and interest throughout the property. A rock garden was installed in the back yard to address erosion and drainage issues at end of the back area.
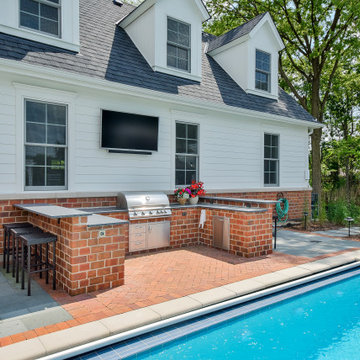
Outdoor patio odd the sunroom provides views of the pool and any approaching guests. The arched pass through is reminiscent of a horse farm.
Exempel på en mycket stor klassisk gårdsplan, med marksten i tegel och en pergola
Exempel på en mycket stor klassisk gårdsplan, med marksten i tegel och en pergola
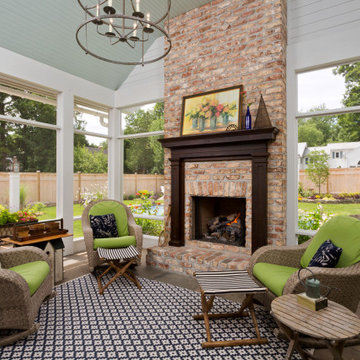
The clients were looking for an outdoor space they could retreat to and enjoy with their family. The backyard of this home features flower gardens, a gas burning lamp post, decorative pergola extending from the main house to the garage, 30' fiberglass pool with a splashpad, gas burning firepit area, patio area for outdoor dining, and a screened in porch complete with a 36" fireplace. The pergola is aesthetically pleasing while giving some protection from the elements journeying from house to garage and vice versa. Even with a 30' pool, there is plenty of yard space for family games. The placement of the firepit when lit gives just the right amount of ambiance for overlooking the property in the evening. The patio is located adjacent to the screened in porch that leads into the kitchen for ease of dining and socializing outdoors. The screened in porch allows the family to enjoy aspects of the backyard during inclement weather.
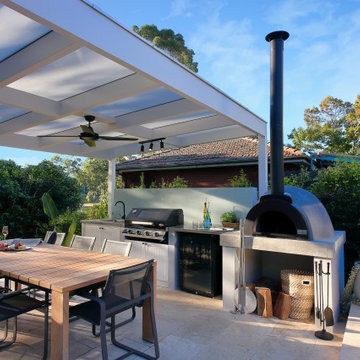
Custom-made outdoor kitchen, incorporating BBQ, fridge, Pizza oven, sink and storage space.
Pergola creating a light filled covered dining space
Travertine paving complimenting the contemporary colour palette
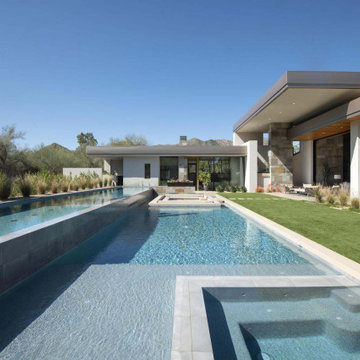
With adjacent neighbors within a fairly dense section of Paradise Valley, Arizona, C.P. Drewett sought to provide a tranquil retreat for a new-to-the-Valley surgeon and his family who were seeking the modernism they loved though had never lived in. With a goal of consuming all possible site lines and views while maintaining autonomy, a portion of the house — including the entry, office, and master bedroom wing — is subterranean. This subterranean nature of the home provides interior grandeur for guests but offers a welcoming and humble approach, fully satisfying the clients requests.
While the lot has an east-west orientation, the home was designed to capture mainly north and south light which is more desirable and soothing. The architecture’s interior loftiness is created with overlapping, undulating planes of plaster, glass, and steel. The woven nature of horizontal planes throughout the living spaces provides an uplifting sense, inviting a symphony of light to enter the space. The more voluminous public spaces are comprised of stone-clad massing elements which convert into a desert pavilion embracing the outdoor spaces. Every room opens to exterior spaces providing a dramatic embrace of home to natural environment.
Grand Award winner for Best Interior Design of a Custom Home
The material palette began with a rich, tonal, large-format Quartzite stone cladding. The stone’s tones gaveforth the rest of the material palette including a champagne-colored metal fascia, a tonal stucco system, and ceilings clad with hemlock, a tight-grained but softer wood that was tonally perfect with the rest of the materials. The interior case goods and wood-wrapped openings further contribute to the tonal harmony of architecture and materials.
Grand Award Winner for Best Indoor Outdoor Lifestyle for a Home This award-winning project was recognized at the 2020 Gold Nugget Awards with two Grand Awards, one for Best Indoor/Outdoor Lifestyle for a Home, and another for Best Interior Design of a One of a Kind or Custom Home.
At the 2020 Design Excellence Awards and Gala presented by ASID AZ North, Ownby Design received five awards for Tonal Harmony. The project was recognized for 1st place – Bathroom; 3rd place – Furniture; 1st place – Kitchen; 1st place – Outdoor Living; and 2nd place – Residence over 6,000 square ft. Congratulations to Claire Ownby, Kalysha Manzo, and the entire Ownby Design team.
Tonal Harmony was also featured on the cover of the July/August 2020 issue of Luxe Interiors + Design and received a 14-page editorial feature entitled “A Place in the Sun” within the magazine.
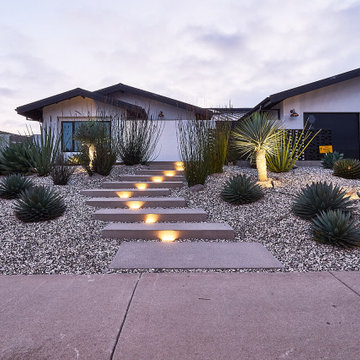
Inredning av en 60 tals mellanstor trädgård i full sol som tål torka, framför huset och flodsten
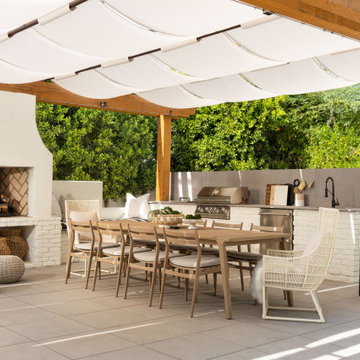
There is really no reason to leave this fantastic space. The cooking, dining, and relaxing areas are clearly defined but flow together seamlessly. This is the heart of the outdoor home.
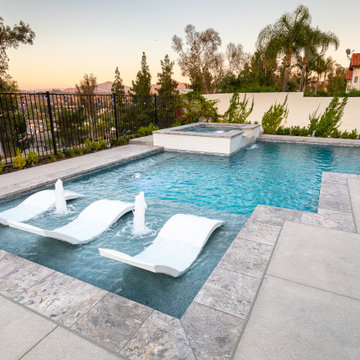
Bild på en mellanstor funkis rektangulär träningspool på baksidan av huset, med spabad och marksten i betong
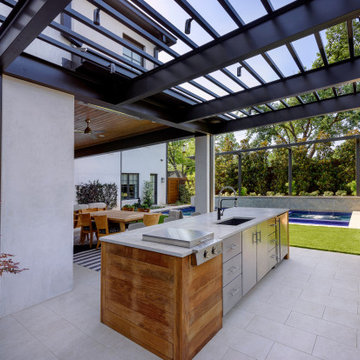
Foto på en mellanstor funkis uteplats på baksidan av huset, med en öppen spis och takförlängning
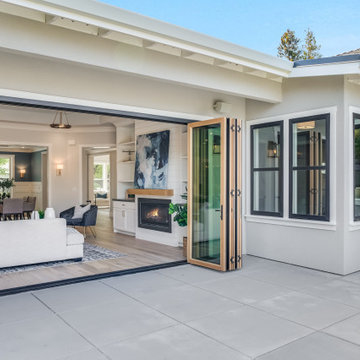
California Ranch Farmhouse Style Design 2020
Inspiration för en stor lantlig uteplats på baksidan av huset, med betongplatta
Inspiration för en stor lantlig uteplats på baksidan av huset, med betongplatta
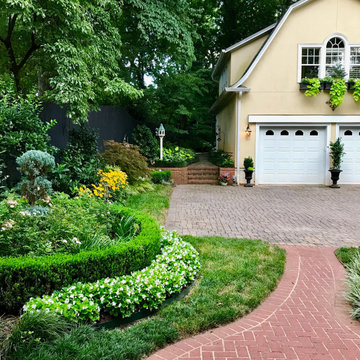
Inspiration för en mellanstor amerikansk trädgård i skuggan blomsterrabatt på sommaren, med naturstensplattor
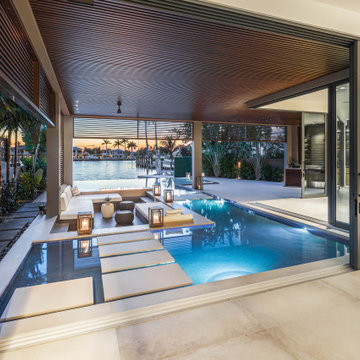
This amazing infinity-edge pool with sunken seating area, stepping stones, and firebar feature overlooks the Fort Lauderdale intracoastal and is a beautiful spectacle during the evening!
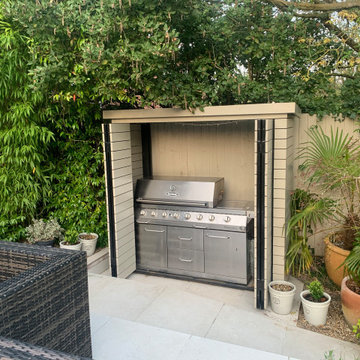
This is our first contemporary, made to measure bbq storage unit, to order yours go to our website.
Modern inredning av en stor trädgård i delvis sol, med trädäck på sommaren
Modern inredning av en stor trädgård i delvis sol, med trädäck på sommaren
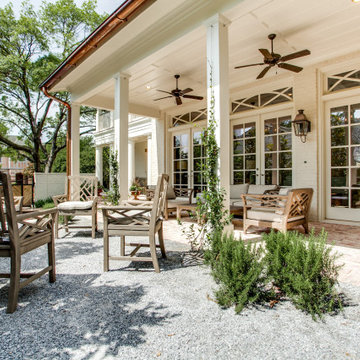
side porch
Inspiration för en stor vintage veranda längs med huset, med marksten i tegel och takförlängning
Inspiration för en stor vintage veranda längs med huset, med marksten i tegel och takförlängning
74 562 foton på utomhusdesign
5






