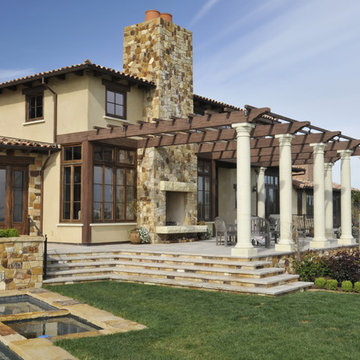9 444 foton på utomhusdesign, med en eldstad
Sortera efter:Populärt i dag
101 - 120 av 9 444 foton
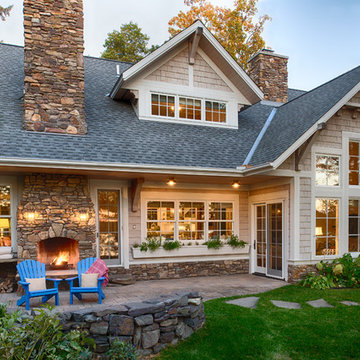
Scott Amundson
Idéer för att renovera en mellanstor vintage uteplats på baksidan av huset, med marksten i betong och en eldstad
Idéer för att renovera en mellanstor vintage uteplats på baksidan av huset, med marksten i betong och en eldstad
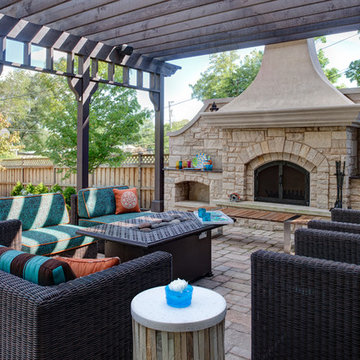
Foto på en stor funkis uteplats på baksidan av huset, med marksten i betong, en pergola och en eldstad
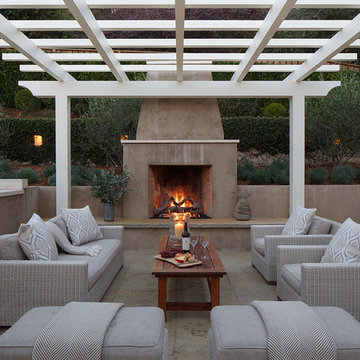
Eric Rorer
Idéer för en klassisk uteplats på baksidan av huset, med naturstensplattor, en pergola och en eldstad
Idéer för en klassisk uteplats på baksidan av huset, med naturstensplattor, en pergola och en eldstad
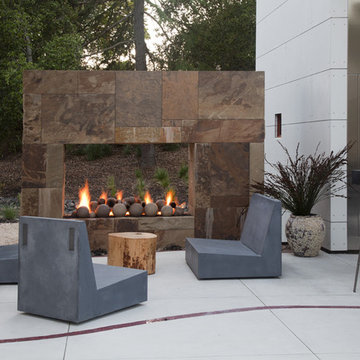
Photo credit: WA design
Inspiration för stora moderna uteplatser på baksidan av huset, med betongplatta och en eldstad
Inspiration för stora moderna uteplatser på baksidan av huset, med betongplatta och en eldstad
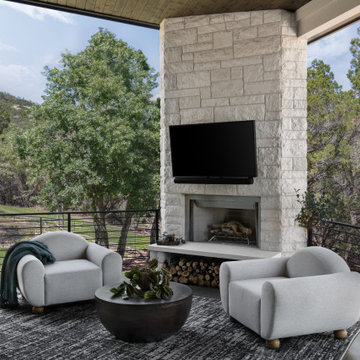
Idéer för att renovera en funkis veranda på baksidan av huset, med en eldstad, stämplad betong och takförlängning
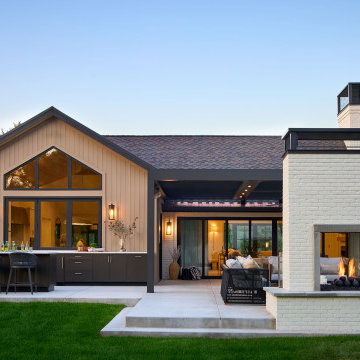
Inspiration för klassiska uteplatser på baksidan av huset, med en eldstad och en pergola

Idéer för små vintage uteplatser på baksidan av huset, med en eldstad, marksten i tegel och en pergola
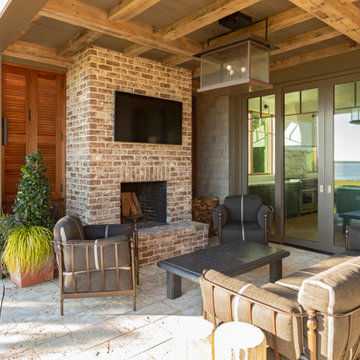
Inspiration för stora medelhavsstil uteplatser på baksidan av huset, med en eldstad, naturstensplattor och takförlängning
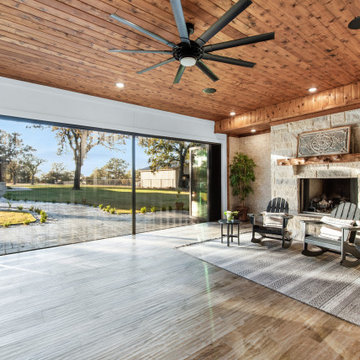
View with the screens opened across the panoramic door - perfect for keeping critters and leaves out while enjoying the breeze!
Idéer för stora lantliga uteplatser på baksidan av huset, med en eldstad, kakelplattor och takförlängning
Idéer för stora lantliga uteplatser på baksidan av huset, med en eldstad, kakelplattor och takförlängning
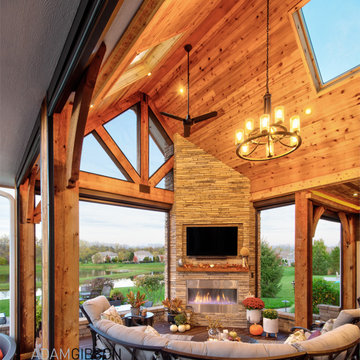
Previously a sun-drenched deck, unusable late afternoon because of the heat, and never utilized in the rain, the indoors seamlessly segues to the outdoors via Marvin's sliding wall system. Retractable Phantom Screens keep out the insects, and skylights let in the natural light stolen from the new roof. Powerful heaters and a fireplace warm it up during cool evenings.
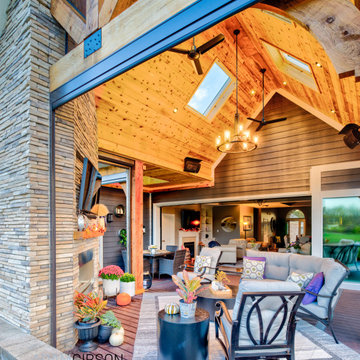
Previously a sun-drenched deck, unusable late afternoon because of the heat, and never utilized in the rain, the indoors seamlessly segues to the outdoors via Marvin's sliding wall system. Retractable Phantom Screens keep out the insects, and skylights let in the natural light stolen from the new roof. Powerful heaters and a fireplace warm it up during cool evenings.
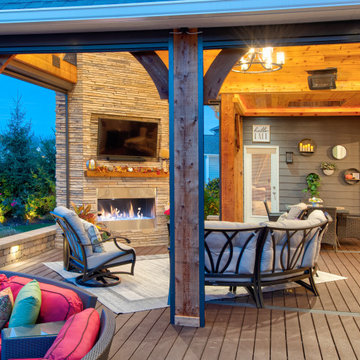
Indoor-Outdoor Living at its finest. This project created a space for entertainment and relaxation to be envied. With a sliding glass wall and retractable screens, the space provides convenient indoor-outdoor living in the summer. With a heaters and a cozy fireplace, this space is sure to be the pinnacle of cozy relaxation from the fall into the winter time. This living space adds a beauty and functionality to this home that is simply unmatched.
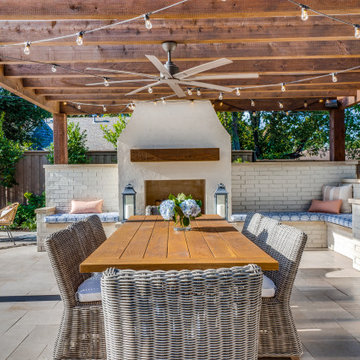
The outdoor fireplace was built using stucco and includes a cedar mantel and a spacious custom seating wall built with brick, on either side. The brick and stucco were painted in Benjamin Moore’s Edgecomb Gray.
This multi-faceted outdoor living combination space in Dallas by Archadeck of Northeast Dallas encompasses a covered patio space, expansive patio with overhead pergola, custom outdoor fireplace, outdoor kitchen and much more!
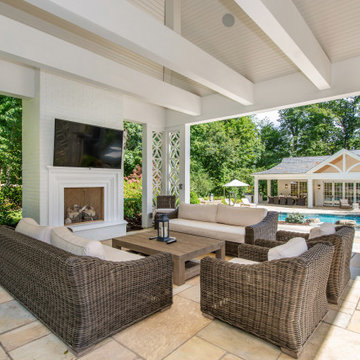
Inredning av en klassisk uteplats på baksidan av huset, med en eldstad, kakelplattor och takförlängning
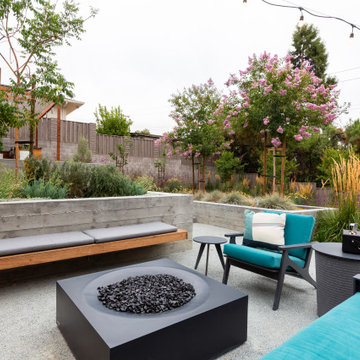
A concrete patio with a modern planter box compliments this modern home. A rounded concrete coping defines the flower bed, while concrete retaining walls and steps soften the overall look. Ultra-Low surface roughness concrete is sandblasted with dark glass beads to achieve the patina finish.

The classic style covered cabana sits poolside and houses an impressive, outdoor, stacked stone, wood burning fireplace with wood storage, mounted tv, a vaulted tongue and groove ceiling and an outdoor living room perfect for hosting family and friends.
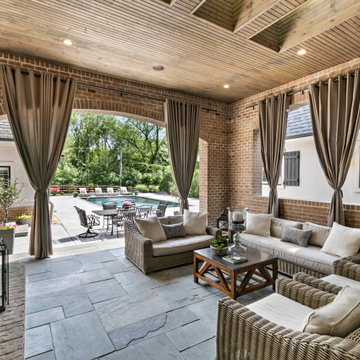
Interior design by others
Our architecture team was proud to design this traditional, cottage inspired home that is tucked within a developed residential location in St. Louis County. The main levels account for 6097 Sq Ft and an additional 1300 Sq Ft was reserved for the lower level. The homeowner requested a unique design that would provide backyard privacy from the street and an open floor plan in public spaces, but privacy in the master suite.
Challenges of this home design included a narrow corner lot build site, building height restrictions and corner lot setback restrictions. The floorplan design was tailored to this corner lot and oriented to take full advantage of southern sun in the rear courtyard and pool terrace area.
There are many notable spaces and visual design elements of this custom 5 bedroom, 5 bathroom brick cottage home. A mostly brick exterior with cut stone entry surround and entry terrace gardens helps create a cozy feel even before entering the home. Special spaces like a covered outdoor lanai, private southern terrace and second floor study nook create a pleasurable every-day living environment. For indoor entertainment, a lower level rec room, gallery, bar, lounge, and media room were also planned.
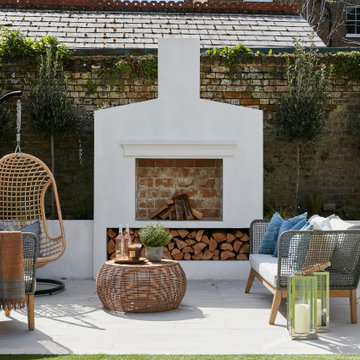
Inspiration för moderna uteplatser på baksidan av huset, med en eldstad och betongplatta
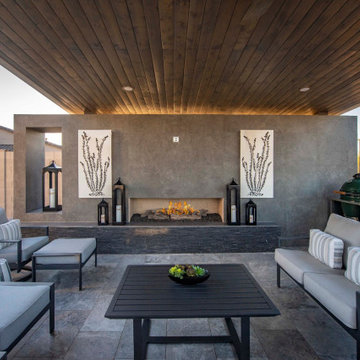
Inredning av en modern uteplats på baksidan av huset, med en eldstad och trädäck
9 444 foton på utomhusdesign, med en eldstad
6
