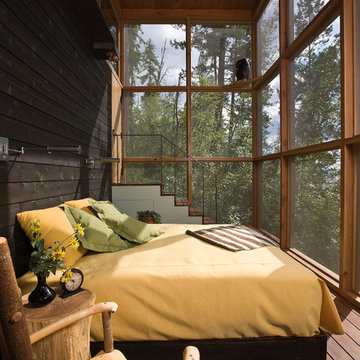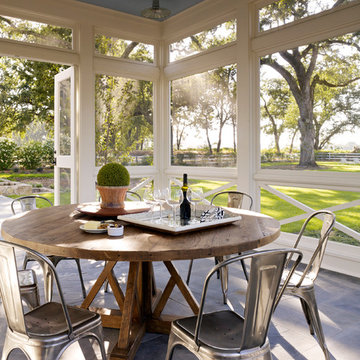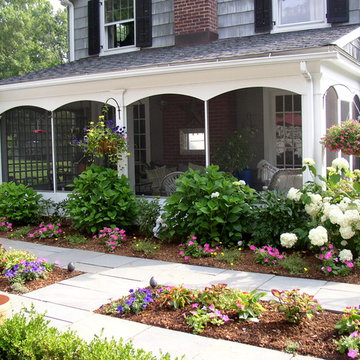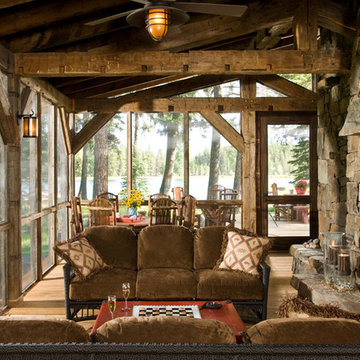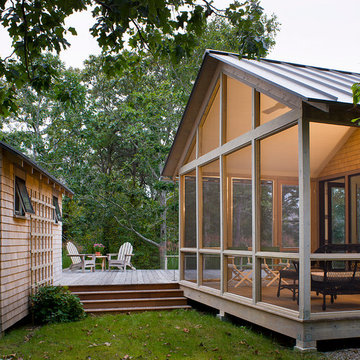Sortera efter:
Budget
Sortera efter:Populärt i dag
121 - 140 av 9 767 foton
Artikel 1 av 2
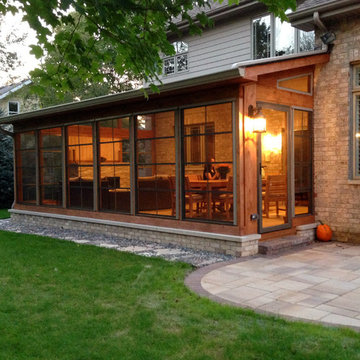
Custom screen porch features a cozy stone fireplace, cathedral ceilings, and vinyl 4-track windows.
http://chicagoland.archadeck.com/
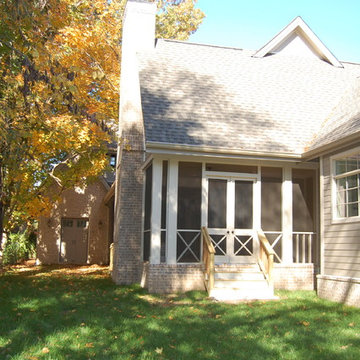
Rear view of Private Residence 2, new construction in historic Franklin, Tennessee.
Inredning av en klassisk mellanstor innätad veranda på baksidan av huset, med trädäck och takförlängning
Inredning av en klassisk mellanstor innätad veranda på baksidan av huset, med trädäck och takförlängning
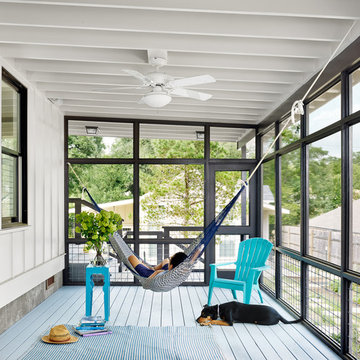
Photo by Casey Dunn
Idéer för att renovera en maritim innätad veranda på baksidan av huset, med trädäck och takförlängning
Idéer för att renovera en maritim innätad veranda på baksidan av huset, med trädäck och takförlängning
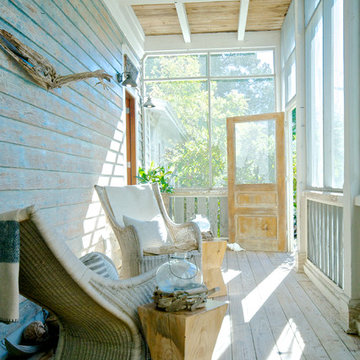
Wally Sears, Julia Starr Sanford, Mark David Major
Idéer för att renovera en maritim innätad veranda, med takförlängning
Idéer för att renovera en maritim innätad veranda, med takförlängning
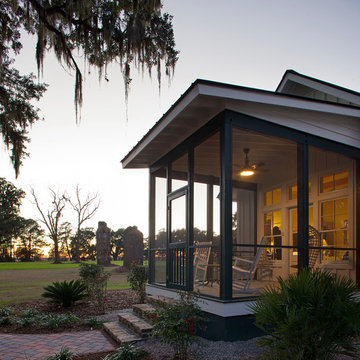
Atlantic Archives Inc, / Richard Leo Johnson
Inspiration för en stor lantlig innätad veranda framför huset
Inspiration för en stor lantlig innätad veranda framför huset
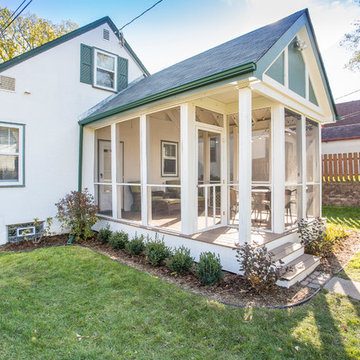
A one-and-a-half story home in Minneapolis' Hale neighborhood got a whole lot bigger when we helped these clients add on a screened-in porch.
Photo by David J. Turner
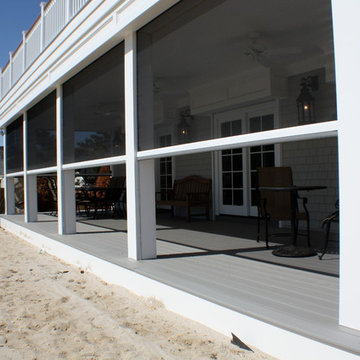
This New Jersey Beach house has Motorized retractable Screens and Hurricane Shutters to protect the home from Insects and the weather.
Idéer för en mellanstor modern innätad veranda på baksidan av huset, med trädäck och takförlängning
Idéer för en mellanstor modern innätad veranda på baksidan av huset, med trädäck och takförlängning
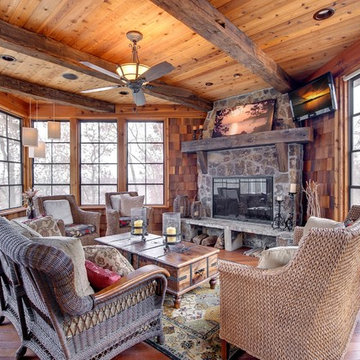
Home built and designed by Divine Custom Homes
Photos by Spacecrafting
Inspiration för en vintage innätad veranda på baksidan av huset, med takförlängning
Inspiration för en vintage innätad veranda på baksidan av huset, med takförlängning
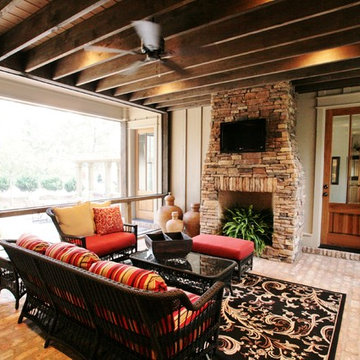
This two story cottage built by Pat Achee of Achee Properties, Inc. is the Baldwin County Home builders Association's Showcase Home for 2009. Designed by Bob Chatham, it is the first BCHA Showcase Home to be built as a National Association Of Home Builders "Green Certified" home. Located in The Waters of Fairhope, Alabama only minutes from downtown Fairhope. The recycled wood, open rafter tails, screened porches and stone skirting make up some of the natural hues that give this house it's casual appeal. The separate guest suite can be a multifunctional area that provides privacy from the main house. The screened side porch with it's stone fireplace and flat screen TV is a great place to hang out and watch the games. Furnishings provided by Malouf Furniture and Design in Foley, AL.

Georgia Coast Design & Construction - Southern Living Custom Builder Showcase Home at St. Simons Island, GA
Built on a one-acre, lakefront lot on the north end of St. Simons Island, the Southern Living Custom Builder Showcase Home is characterized as Old World European featuring exterior finishes of Mosstown brick and Old World stucco, Weathered Wood colored designer shingles, cypress beam accents and a handcrafted Mahogany door.
Inside the three-bedroom, 2,400-square-foot showcase home, Old World rustic and modern European style blend with high craftsmanship to create a sense of timeless quality, stability, and tranquility. Behind the scenes, energy efficient technologies combine with low maintenance materials to create a home that is economical to maintain for years to come. The home's open floor plan offers a dining room/kitchen/great room combination with an easy flow for entertaining or family interaction. The interior features arched doorways, textured walls and distressed hickory floors.
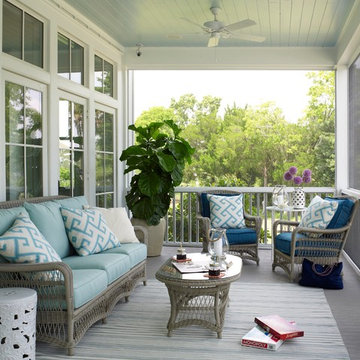
Courtesy Coastal Living, a division of the Time Inc. Lifestyle Group, photograph by Tria Giovan. Coastal Living is a registered trademark of Time Inc and is used with permission.

Photographer: Richard Leo Johnson
Idéer för en lantlig innätad veranda, med trädäck och takförlängning
Idéer för en lantlig innätad veranda, med trädäck och takförlängning
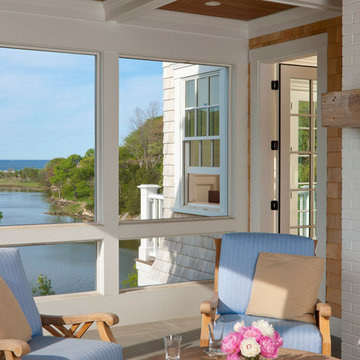
Idéer för en mellanstor klassisk innätad veranda längs med huset, med naturstensplattor och takförlängning
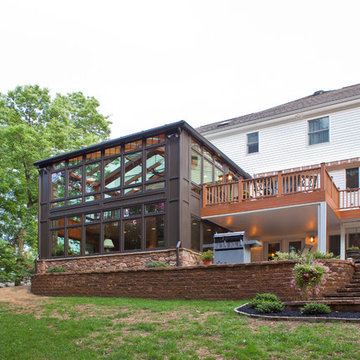
Exempel på en mellanstor modern innätad veranda på baksidan av huset, med trädäck och takförlängning
9 767 foton på utomhusdesign
7






