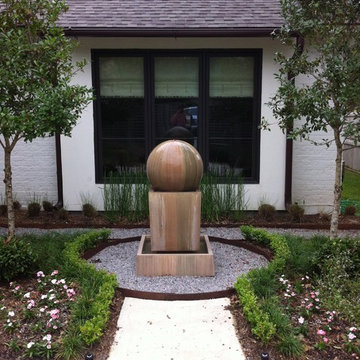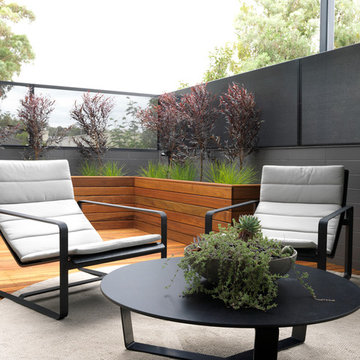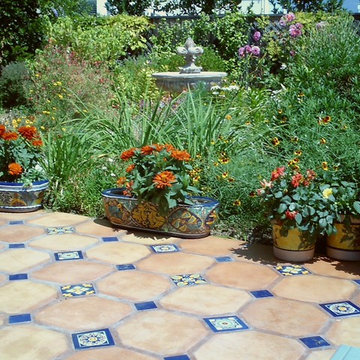Sortera efter:
Budget
Sortera efter:Populärt i dag
141 - 160 av 31 623 foton
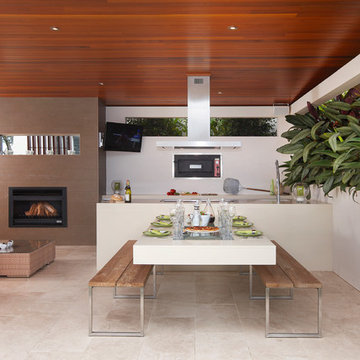
Rolling Stone Landscapes
Idéer för att renovera en mellanstor funkis gårdsplan, med takförlängning
Idéer för att renovera en mellanstor funkis gårdsplan, med takförlängning
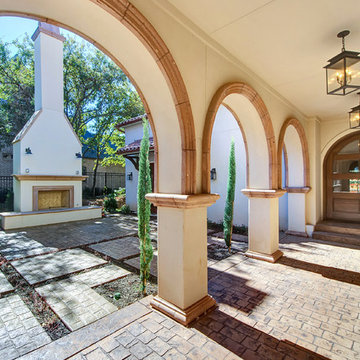
Loggia leading to the main entry of the home, with side Courtyard.
Venetian Custom Homes, Imagery Intelligence
Inspiration för en stor medelhavsstil gårdsplan, med marksten i tegel och en öppen spis
Inspiration för en stor medelhavsstil gårdsplan, med marksten i tegel och en öppen spis
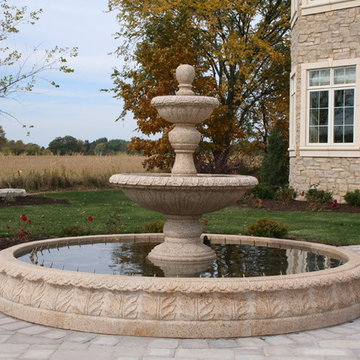
This is a rustic 2 tier natural stone fountain. Both, the fountain itself and the amazing round surround are hand carved. The spray ring in the basin tops off the design with its water beams into the big bowl.
Carved Stone Creations, Inc. 866-759-1920
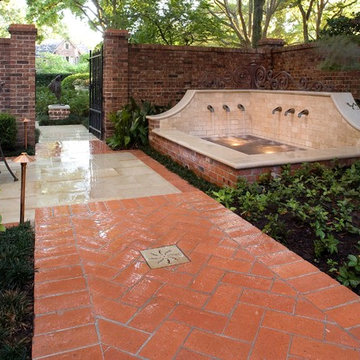
One of our more reputable achievements in recent years was a project in River Oaks that involved replacing a fountain that stood in the corner of the large brick wall. While only one of many elements that we added, this new corner fountain played a significant role in transforming the entire landscape. It introduced a new, more symmetrical geometry to the yard, and it helped provide a more noticeable, complimentary color contrast to that of the brick wall behind it.
The existing corner fountain was a very old three-tiered fountain structure that was common several decades ago. This is the type of fountain you almost always see in old movies. In a way it projects a certain sentimentalism about simpler, more absolutist times. However, its power as a symbol fails to convey feeling beyond simple nostalgia, and because of this its use in landscaping has long since become cliché.
The old corner fountain had many problems on a functional level as well. It had started rusting out several years past and was now constantly malfunctioning. This was primarily because the fountain pump had been installed underwater and had started to rust out. The lighting fixtures had begun to rust out as well, and the leakage that resulted caused them to intermittently fail. There was also a problem of too much space between the fountain walls and the brick wall around the home. Weeds and excessive vegetation had overgrown the back of the fountain, and they were beginning to overshadow a good portion of its structure. The time had come for a significant change. We therefore replaced not only the original corner fountain, but we also developed an entirely new fountain design.
The new structure was shaped like rectangle whose right angles closely mirrored those of the wall behind it. The vertical walls of new fountain itself were made to slope upward on either side in a slight, inverted arc that leveled off at the top and intersected in the corner. To create a decorative color contrast, we covered most of the bricks in the front, as well as the limestone walls in the back, with a travertine coping. This gave the entire structure a soft cream color that proved a perfect complement to the red brick of the wall.
Then, on both vertical walls, we installed three water spouts each and installed new fountain lights to illuminate the water from below as it fell into the basin. To add to the mystique of this experience, we also fitted the new corner fountain with a remote pump and an external filtration system that allowed it to run silently, leaving only the water itself to be heard. This also had the practical benefit of preserving the pump itself from the rust that had destroyed the original one.
Of course, right angles create very sharp focal points that can often clash with other elements of a landscape. In order to alleviate this and create a sense of harmony and blended aesthetic, we planted several new types of vegetation around our corner fountain. We used dwarf monkey grass and Ardesia to create ground cover. Both species do very well in shady areas, and Ardesia also offers the added benefit of erosion control and a nice green color to further compliment the colors of the wall and the fountain. To add an enhanced vertical element to the scene, we planted a Japanese maple beside the corner fountain. This is a wonderful tree to use in landscaping because it provides both ideal proportions and color. It has burgundy leaves that provide a great deal of shade, but it never gets too tall.
Because this property was so large, it was actually landscaped with two separate patio areas in the yard. Since each patio faced either one side of the corner fountain or the other, the illuminated waterspouts dancing against a limestone backdrop became the natural focal point that drew the eye toward itself as the center of attention regardless of one’s position in the yard.
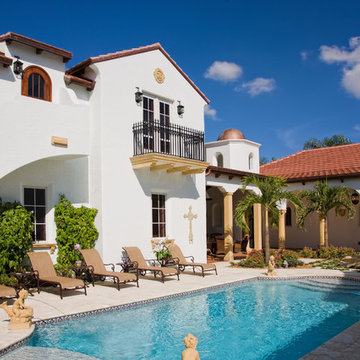
Photo by Ron Rosenzweig
Inspiration för en medelhavsstil gårdsplan med pool
Inspiration för en medelhavsstil gårdsplan med pool
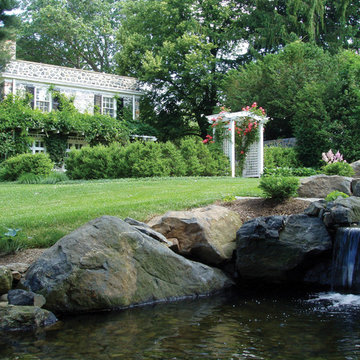
Exempel på en mellanstor klassisk trädgård i delvis sol, med en fontän och naturstensplattor

"National Designer Show House at the Historic Greystone Estate in Beverly Hills"
** Our overaching theme was "It's definitely NOT your granddad's mansion anymore!"
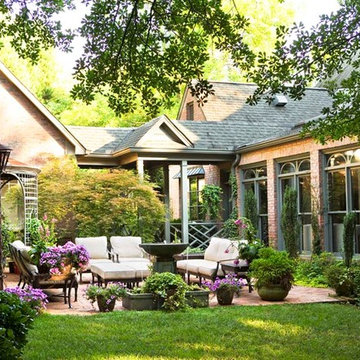
Linda McDougald, principal and lead designer of Linda McDougald Design l Postcard from Paris Home, re-designed and renovated her home, which now showcases an innovative mix of contemporary and antique furnishings set against a dramatic linen, white, and gray palette.
The English country home features floors of dark-stained oak, white painted hardwood, and Lagos Azul limestone. Antique lighting marks most every room, each of which is filled with exquisite antiques from France. At the heart of the re-design was an extensive kitchen renovation, now featuring a La Cornue Chateau range, Sub-Zero and Miele appliances, custom cabinetry, and Waterworks tile.

The garden that we created unifies the property by knitting together five different garden areas into an elegant landscape surrounding the house. Different garden rooms, each with their own character and “mood”, offer places to sit or wander through to enjoy the property. The result is that in a small space you have several different garden experiences all while understanding the context of the larger garden plan.
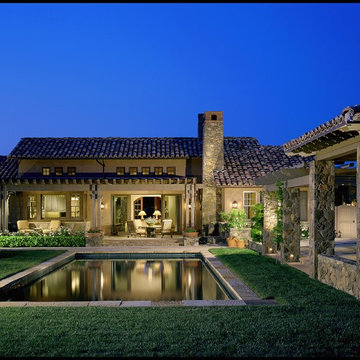
Architect: Hugh Huddleson
Photo: Mary E. Nichols
Idéer för en medelhavsstil gårdsplan med pool
Idéer för en medelhavsstil gårdsplan med pool
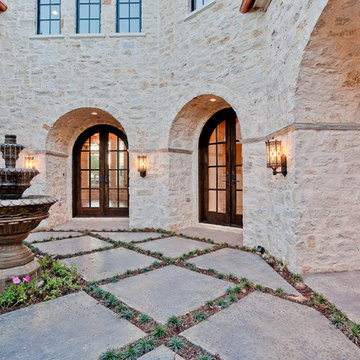
Idéer för att renovera en stor medelhavsstil gårdsplan, med en fontän och betongplatta
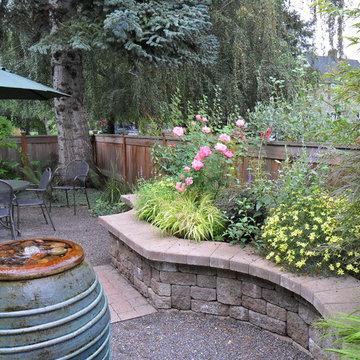
A tiny urban space packs a visual punch. Photo by Amy Whitworth, Installation by Jaylene Walter www.jwlic.com
Inspiration för klassiska gårdsplaner pallkragar
Inspiration för klassiska gårdsplaner pallkragar
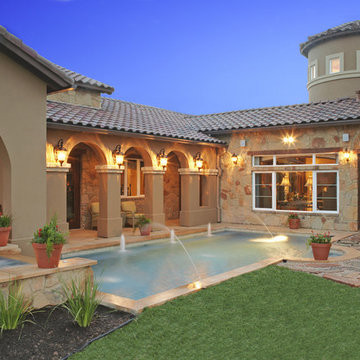
Great Outdoor Living
Idéer för stora medelhavsstil rektangulär pooler, med spabad och naturstensplattor
Idéer för stora medelhavsstil rektangulär pooler, med spabad och naturstensplattor
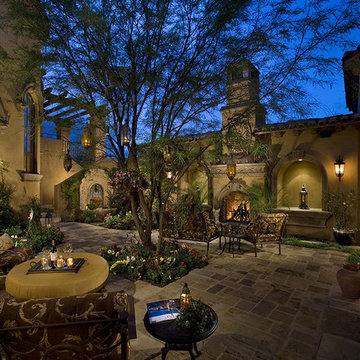
Beautiful pictures of the courtyard and backyard of one of our luxury estates in Scottsdale located in Scottsdale, AZ. Check out our Facebook Fan Page at www.Facebook.com/FratantoniLuxuryEstates
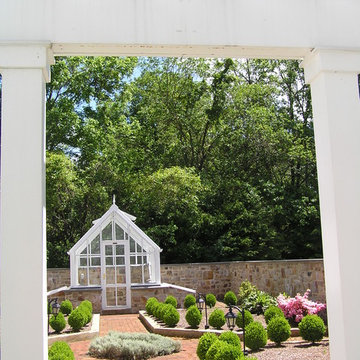
Within the walled Potage Garden, an English Glass House and Cold Frame adds as much architectural intrigue as it servesthe early & late production of fresh vegetable & flower crops.
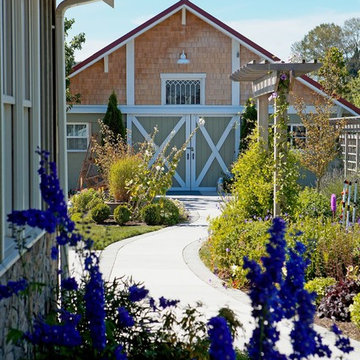
Looking from the kitchen courtyard, a winding walkway connects to a patio off a renovated milk barn used as a guest house. Trellis and gardens flank the pathway and separate walk from the play lawns to the north. Careful alignment of the paths tie together the various elements of the architecture. This farmstead is located in the Northwest corner of Washington State. Photos by Ian Gleadle
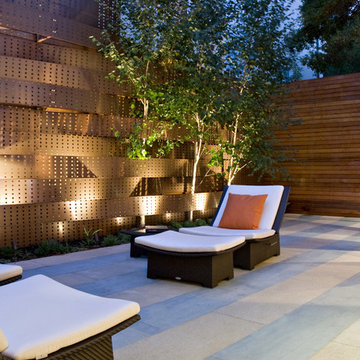
Landscape lighting at courtyard
Inredning av en modern liten gårdsplan
Inredning av en modern liten gårdsplan
31 623 foton på utomhusdesign
8






