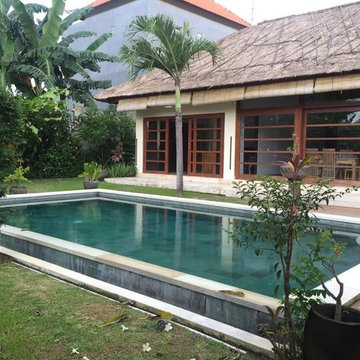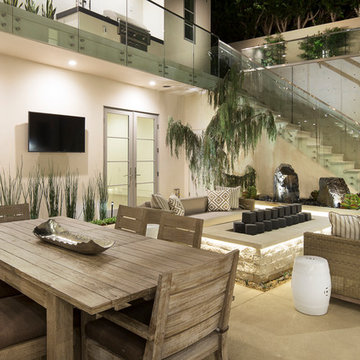Sortera efter:
Budget
Sortera efter:Populärt i dag
81 - 100 av 31 655 foton
Artikel 1 av 2
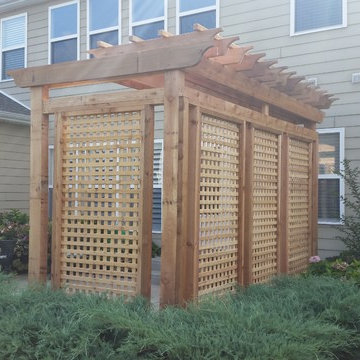
This cedar pergola with integrated privacy screen built in Franklin, TN, is even beautiful from the back!
Idéer för att renovera en gårdsplan, med en pergola och stämplad betong
Idéer för att renovera en gårdsplan, med en pergola och stämplad betong
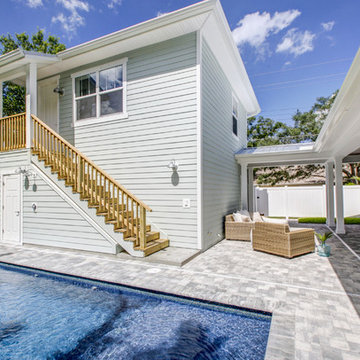
Casual and beachy courtyard, with natural materials and pavers. Ceilings are wood beadboard, stained. Fastpix, LLC
Maritim inredning av en liten rektangulär pool, med marksten i betong
Maritim inredning av en liten rektangulär pool, med marksten i betong
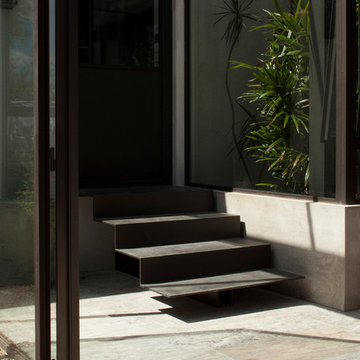
Photography by David Straight.
Inspiration för stora gårdsplaner, med marksten i betong
Inspiration för stora gårdsplaner, med marksten i betong

Already partially enclosed by an ipe fence and concrete wall, our client had a vision of an outdoor courtyard for entertaining on warm summer evenings since the space would be shaded by the house in the afternoon. He imagined the space with a water feature, lighting and paving surrounded by plants.
With our marching orders in place, we drew up a schematic plan quickly and met to review two options for the space. These options quickly coalesced and combined into a single vision for the space. A thick, 60” tall concrete wall would enclose the opening to the street – creating privacy and security, and making a bold statement. We knew the gate had to be interesting enough to stand up to the large concrete walls on either side, so we designed and had custom fabricated by Dennis Schleder (www.dennisschleder.com) a beautiful, visually dynamic metal gate. The gate has become the icing on the cake, all 300 pounds of it!
Other touches include drought tolerant planting, bluestone paving with pebble accents, crushed granite paving, LED accent lighting, and outdoor furniture. Both existing trees were retained and are thriving with their new soil. The garden was installed in December and our client is extremely happy with the results – so are we!
Photo credits, Coreen Schmidt
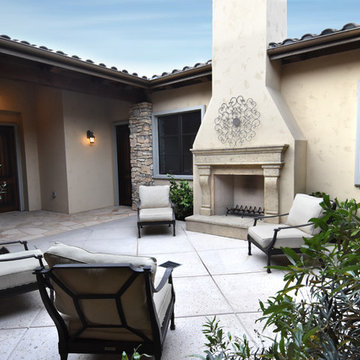
Tuscan Custom Home in East Bay. Courtyard.
Photos by Maria Zichil
Idéer för mellanstora medelhavsstil gårdsplaner, med en öppen spis och betongplatta
Idéer för mellanstora medelhavsstil gårdsplaner, med en öppen spis och betongplatta
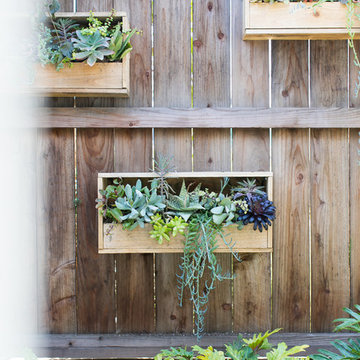
A 1940's bungalow was renovated and transformed for a small family. This is a small space - 800 sqft (2 bed, 2 bath) full of charm and character. Custom and vintage furnishings, art, and accessories give the space character and a layered and lived-in vibe. This is a small space so there are several clever storage solutions throughout. Vinyl wood flooring layered with wool and natural fiber rugs. Wall sconces and industrial pendants add to the farmhouse aesthetic. A simple and modern space for a fairly minimalist family. Located in Costa Mesa, California. Photos: Ryan Garvin
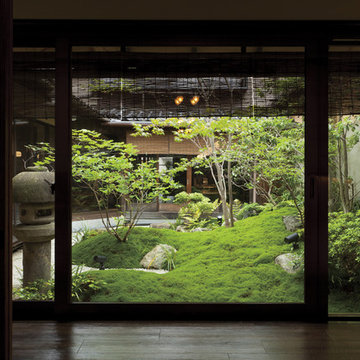
Takanori Tomiura(STUDIO BUG)
Exempel på en stor asiatisk trädgård i full sol, med grus
Exempel på en stor asiatisk trädgård i full sol, med grus
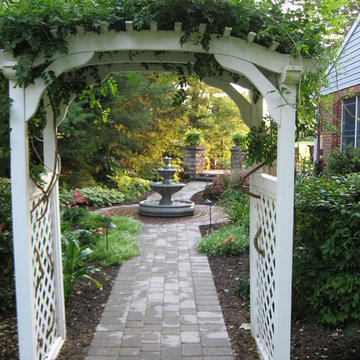
Idéer för att renovera en mellanstor vintage gårdsplan i full sol, med en fontän och marksten i tegel
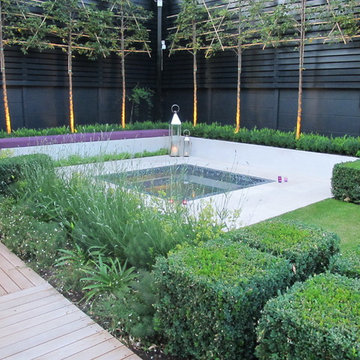
Charlotte Rowe Garden Design. Sunken Jacuzzi set in limestone paving.
Bild på en mellanstor funkis gårdsplan, med trädäck
Bild på en mellanstor funkis gårdsplan, med trädäck
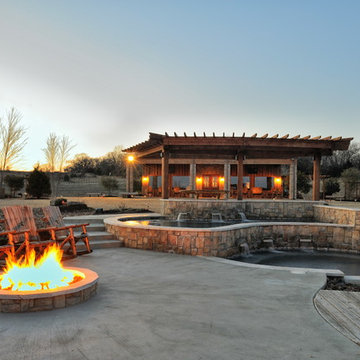
Inredning av en amerikansk mycket stor gårdsplan, med en öppen spis, betongplatta och en pergola
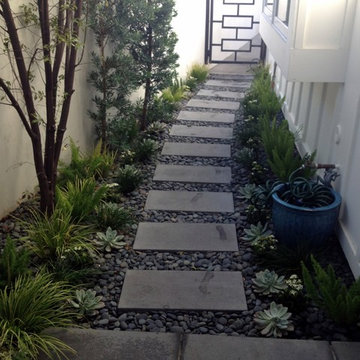
Contemporary courtyard garden
Idéer för en liten modern gårdsplan i skuggan, med marksten i betong
Idéer för en liten modern gårdsplan i skuggan, med marksten i betong
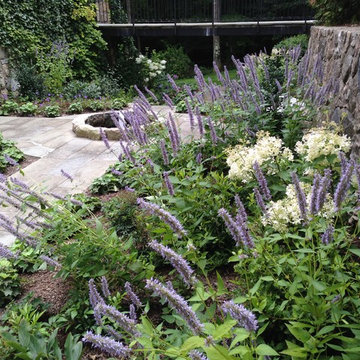
Inredning av en klassisk mellanstor gårdsplan, med en stödmur och naturstensplattor
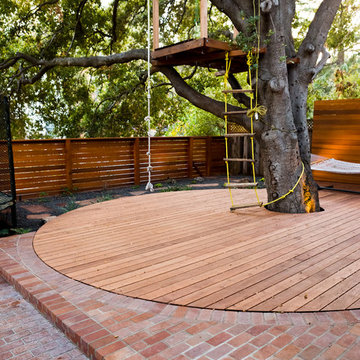
Kelsey Schweickert
Idéer för en mellanstor modern gårdsplan i delvis sol som tål torka, med trädäck
Idéer för en mellanstor modern gårdsplan i delvis sol som tål torka, med trädäck
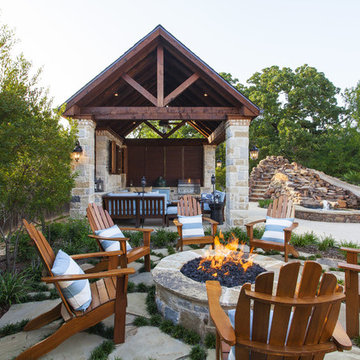
These home owners used Weatherwell Elite aluminum shutters to create privacy in their outdoor pavilion. The wood grain powder coat complements their rustic design scheme, and the operable louvers allow them to regulate the airflow.
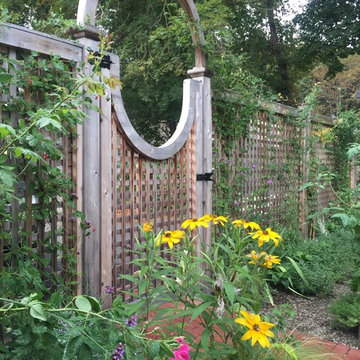
The garden gate in summer.
Inspiration för en liten lantlig trädgård i full sol på sommaren, med en köksträdgård och marksten i tegel
Inspiration för en liten lantlig trädgård i full sol på sommaren, med en köksträdgård och marksten i tegel
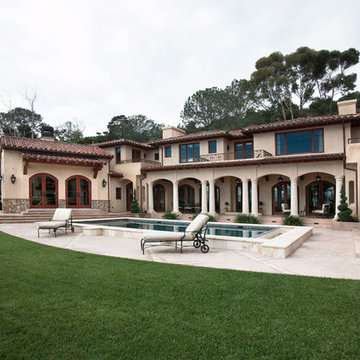
Bild på en stor medelhavsstil rektangulär gårdsplan med pool, med poolhus och naturstensplattor
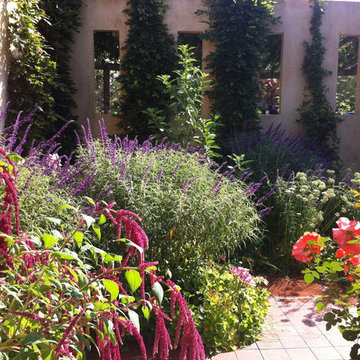
East Bay Mediterranean stuccoed courtyard with late summer planting
Ania Omski-Talwar
Location: Danville, CA, USA
The house was built in 1963 and is reinforced cinder block construction, unusual for California, which makes any renovation work trickier. The kitchen we replaced featured all maple cabinets and floors and pale pink countertops. With the remodel we didn’t change the layout, or any window/door openings. The cabinets may read as white, but they are actually cream with an antique glaze on a flat panel door. All countertops and backsplash are granite. The original copper hood was replaced by a custom one in zinc. Dark brick veneer fireplace is now covered in white limestone. The homeowners do a lot of entertaining, so even though the overall layout didn’t change, I knew just what needed to be done to improve function. The husband loves to cook and is beyond happy with his 6-burner stove.
https://www.houzz.com/ideabooks/90234951/list/zinc-range-hood-and-a-limestone-fireplace-create-a-timeless-look
davidduncanlivingston.com
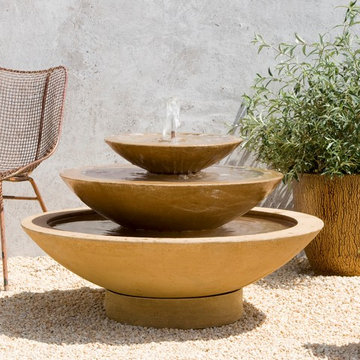
The Casade Fountain is a traditional bowl tiered fountain with a smooth texture. Adding a water feature to your outdoor space is a great way to change and/or update your space.
31 655 foton på utomhusdesign
5






