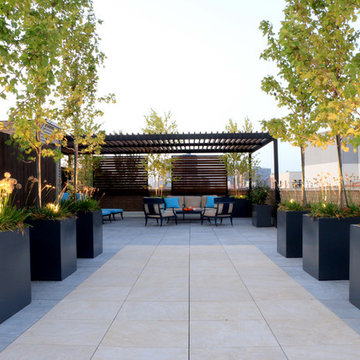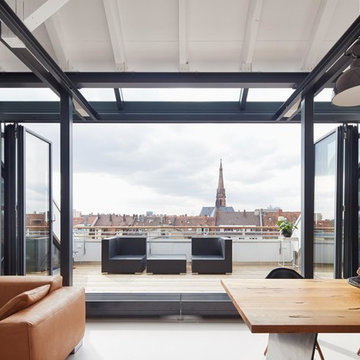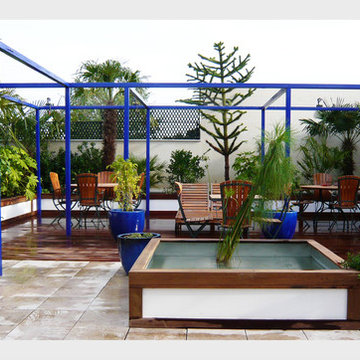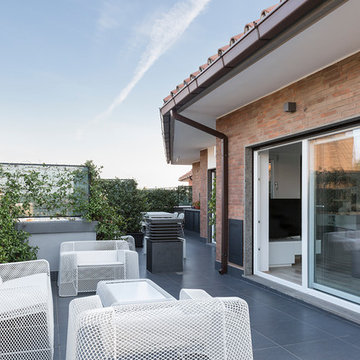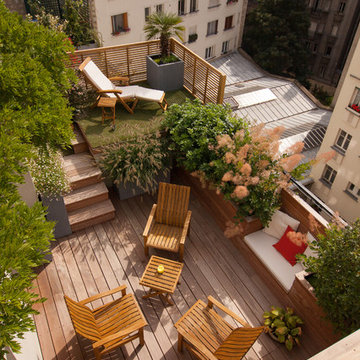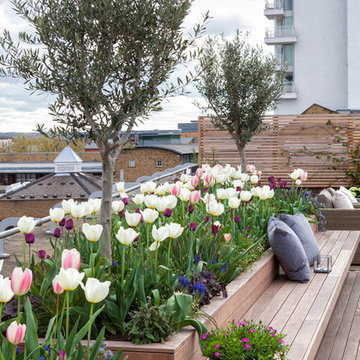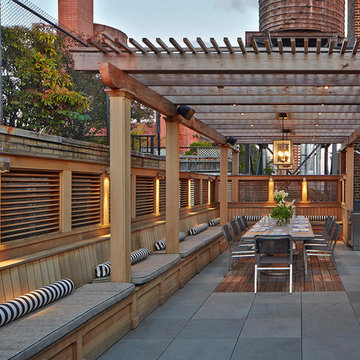Sortera efter:
Budget
Sortera efter:Populärt i dag
141 - 160 av 14 967 foton
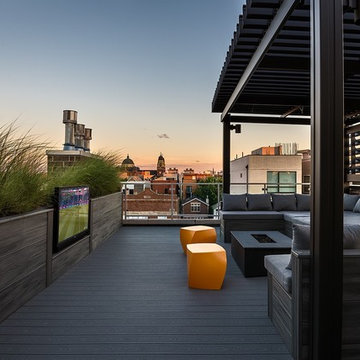
Chris Bradley
Inspiration för en mycket stor funkis takterrass, med en eldstad och en pergola
Inspiration för en mycket stor funkis takterrass, med en eldstad och en pergola
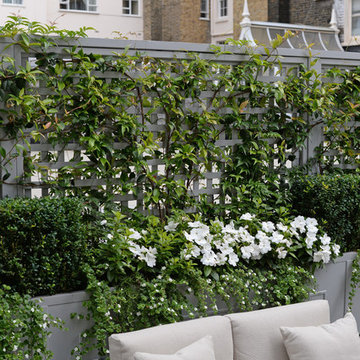
The Garden Trellis Co.
Exempel på en liten klassisk takterrass, med utekrukor
Exempel på en liten klassisk takterrass, med utekrukor
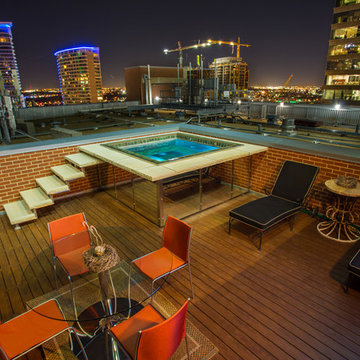
Vernon Wentz
Inspiration för en liten funkis takterass, rektangulär ovanmarkspool, med trädäck
Inspiration för en liten funkis takterass, rektangulär ovanmarkspool, med trädäck
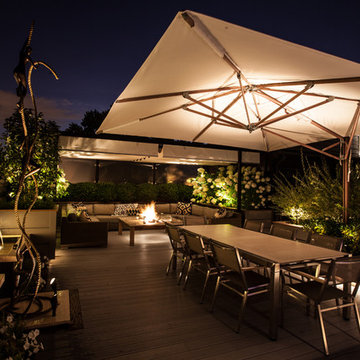
Nightshot of this beautiful rooftop in Chicago's Bucktown area. Water, fire and friends is all this rooftop needs to complete one of the cities nicest and private rooftop. Photos by: Tyrone Mitchell Photography
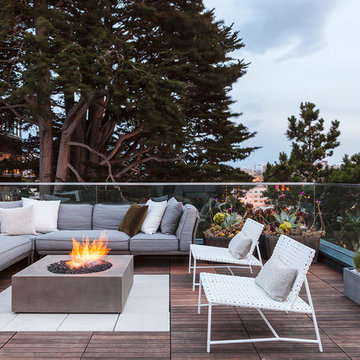
Michele Lee Wilson Photography
Inspiration för en funkis takterrass, med en öppen spis
Inspiration för en funkis takterrass, med en öppen spis
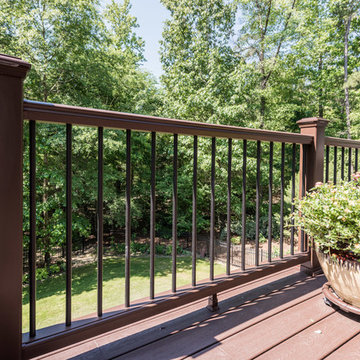
Amerikansk inredning av en mycket stor takterrass, med utekrukor och takförlängning
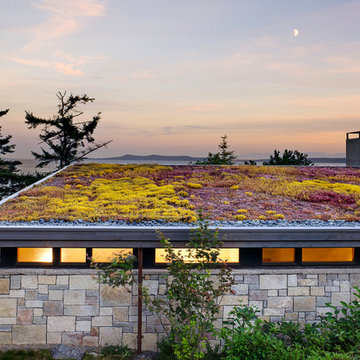
Photographer: Jay Goodrich
This 2800 sf single-family home was completed in 2009. The clients desired an intimate, yet dynamic family residence that reflected the beauty of the site and the lifestyle of the San Juan Islands. The house was built to be both a place to gather for large dinners with friends and family as well as a cozy home for the couple when they are there alone.
The project is located on a stunning, but cripplingly-restricted site overlooking Griffin Bay on San Juan Island. The most practical area to build was exactly where three beautiful old growth trees had already chosen to live. A prior architect, in a prior design, had proposed chopping them down and building right in the middle of the site. From our perspective, the trees were an important essence of the site and respectfully had to be preserved. As a result we squeezed the programmatic requirements, kept the clients on a square foot restriction and pressed tight against property setbacks.
The delineate concept is a stone wall that sweeps from the parking to the entry, through the house and out the other side, terminating in a hook that nestles the master shower. This is the symbolic and functional shield between the public road and the private living spaces of the home owners. All the primary living spaces and the master suite are on the water side, the remaining rooms are tucked into the hill on the road side of the wall.
Off-setting the solid massing of the stone walls is a pavilion which grabs the views and the light to the south, east and west. Built in a position to be hammered by the winter storms the pavilion, while light and airy in appearance and feeling, is constructed of glass, steel, stout wood timbers and doors with a stone roof and a slate floor. The glass pavilion is anchored by two concrete panel chimneys; the windows are steel framed and the exterior skin is of powder coated steel sheathing.
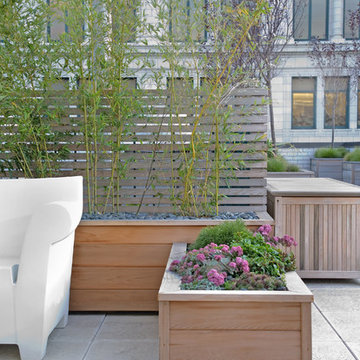
We created this conservatory by opening up the exterior wall of the kitchen allowing this breakfast area to have spectacular views of the city. This wonderfully lit and bright space is adjacent to the formal dining room, separated by a hot-rolled steel T.V for maximum convenience. the walls are paneled with an Eco- cement wall panel for an indoor/outdoor feeling.
Photo by: Andre Garn
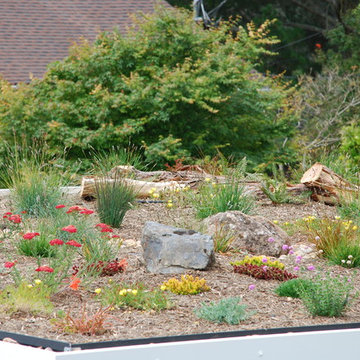
Land Studio C
Inspiration för stora moderna takterrasser i full sol som tål torka på våren, med en stödmur och naturstensplattor
Inspiration för stora moderna takterrasser i full sol som tål torka på våren, med en stödmur och naturstensplattor
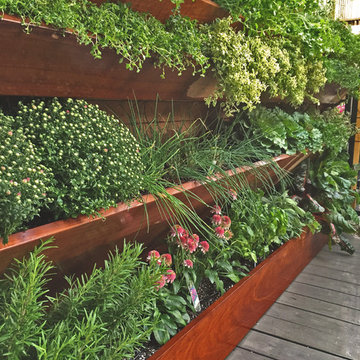
Brent A. Riechers
Bild på en liten funkis takterrass i full sol, med en köksträdgård
Bild på en liten funkis takterrass i full sol, med en köksträdgård
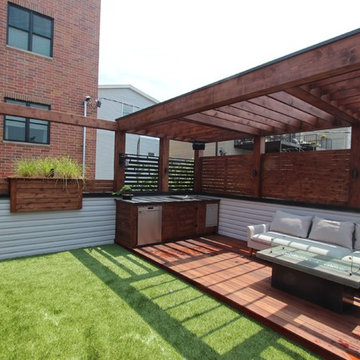
Idéer för att renovera en mellanstor funkis takterrass, med utekök och en pergola
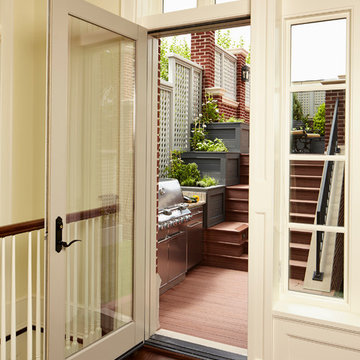
Rising amidst the grand homes of North Howe Street, this stately house has more than 6,600 SF. In total, the home has seven bedrooms, six full bathrooms and three powder rooms. Designed with an extra-wide floor plan (21'-2"), achieved through side-yard relief, and an attached garage achieved through rear-yard relief, it is a truly unique home in a truly stunning environment.
The centerpiece of the home is its dramatic, 11-foot-diameter circular stair that ascends four floors from the lower level to the roof decks where panoramic windows (and views) infuse the staircase and lower levels with natural light. Public areas include classically-proportioned living and dining rooms, designed in an open-plan concept with architectural distinction enabling them to function individually. A gourmet, eat-in kitchen opens to the home's great room and rear gardens and is connected via its own staircase to the lower level family room, mud room and attached 2-1/2 car, heated garage.
The second floor is a dedicated master floor, accessed by the main stair or the home's elevator. Features include a groin-vaulted ceiling; attached sun-room; private balcony; lavishly appointed master bath; tremendous closet space, including a 120 SF walk-in closet, and; an en-suite office. Four family bedrooms and three bathrooms are located on the third floor.
This home was sold early in its construction process.
Nathan Kirkman
14 967 foton på utomhusdesign
8






