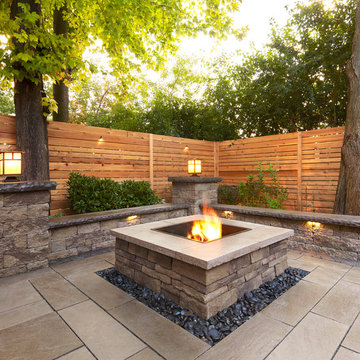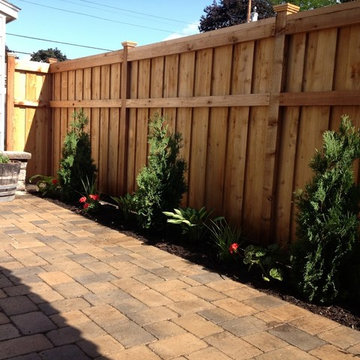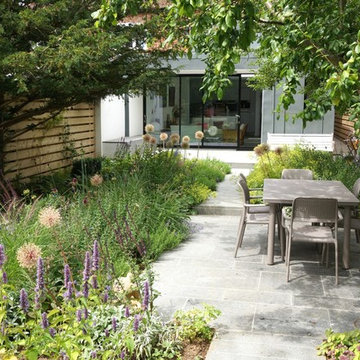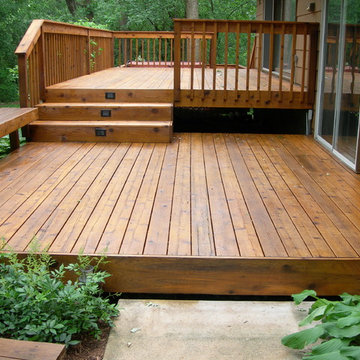Sortera efter:
Budget
Sortera efter:Populärt i dag
81 - 100 av 79 806 foton
Artikel 1 av 2
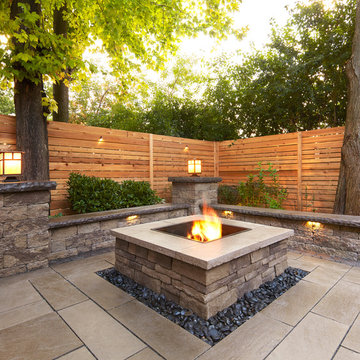
Idéer för att renovera en mellanstor vintage uteplats på baksidan av huset, med en öppen spis och naturstensplattor
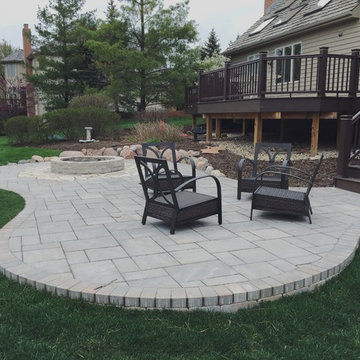
Foto på en mellanstor funkis uteplats på baksidan av huset, med en öppen spis och stämplad betong
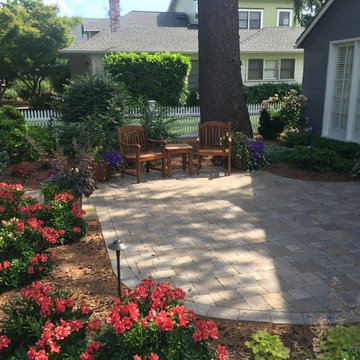
Inspiration för mellanstora klassiska uteplatser på baksidan av huset, med marksten i tegel
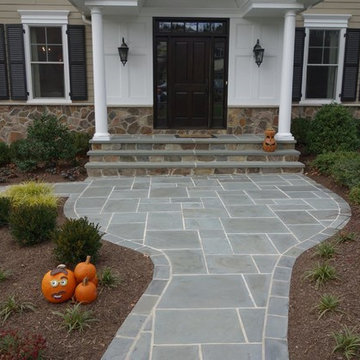
The first goal for this client in Chatham was to give them a front walk and entrance that was beautiful and grande. We decided to use natural blue bluestone tiles of random sizes. We integrated a custom cut 6" x 9" bluestone border and ran it continuous throughout. Our second goal was to give them walking access from their driveway to their front door. Because their driveway was considerably lower than the front of their home, we needed to cut in a set of steps through their driveway retaining wall, include a number of turns and bridge the walkways with multiple landings. While doing this, we wanted to keep continuity within the building products of choice. We used real stone veneer to side all walls and stair risers to match what was already on the house. We used 2" thick bluestone caps for all stair treads and retaining wall caps. We installed the matching real stone veneer to the face and sides of the retaining wall. All of the bluestone caps were custom cut to seamlessly round all turns. We are very proud of this finished product. We are also very proud to have had the opportunity to work for this family. What amazing people. #GreatWorkForGreatPeople
As a side note regarding this phase - throughout the construction, numerous local builders stopped at our job to take pictures of our work. #UltimateCompliment #PrimeIsInTheLead
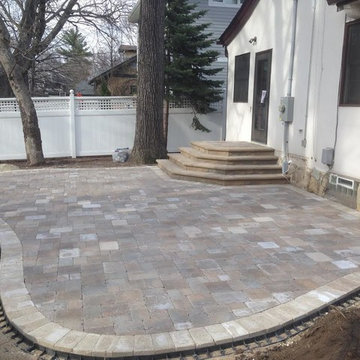
Andy Freeland
Inredning av en klassisk mellanstor uteplats på baksidan av huset, med en öppen spis och marksten i betong
Inredning av en klassisk mellanstor uteplats på baksidan av huset, med en öppen spis och marksten i betong

Exempel på en stor modern uteplats på baksidan av huset, med en vertikal trädgård och trädäck
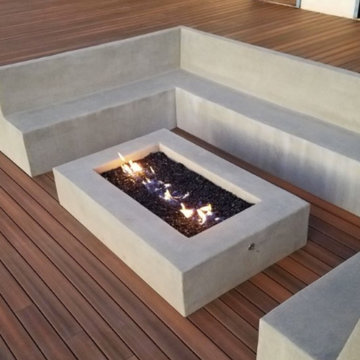
Foto på en mellanstor funkis terrass på baksidan av huset, med en öppen spis
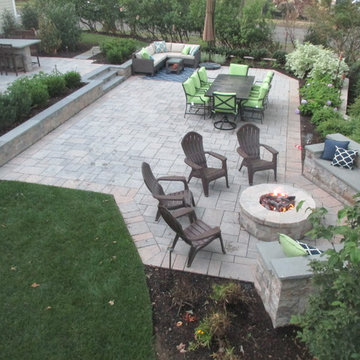
Idéer för att renovera en stor vintage uteplats på baksidan av huset, med en öppen spis och naturstensplattor

This property was transformed from an 1870s YMCA summer camp into an eclectic family home, built to last for generations. Space was made for a growing family by excavating the slope beneath and raising the ceilings above. Every new detail was made to look vintage, retaining the core essence of the site, while state of the art whole house systems ensure that it functions like 21st century home.
This home was featured on the cover of ELLE Décor Magazine in April 2016.
G.P. Schafer, Architect
Rita Konig, Interior Designer
Chambers & Chambers, Local Architect
Frederika Moller, Landscape Architect
Eric Piasecki, Photographer
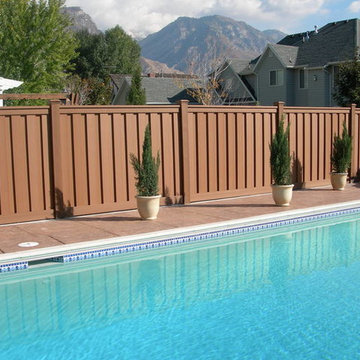
Inspiration för en mellanstor vintage uteplats på baksidan av huset, med trädäck
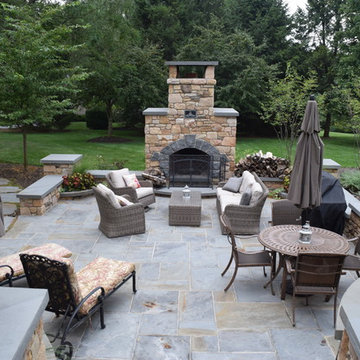
Inspiration för en stor amerikansk uteplats på baksidan av huset, med en öppen spis och marksten i betong
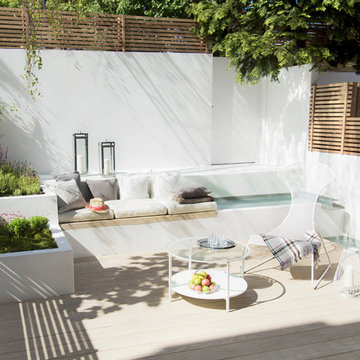
Cedar batten fencing tops paint and render blockwork walls to the perimeter of the Central London garden oasis. A perimeter rill and cascading water feature circles the composite timber deck whilst a compact english country garden adds a splash of colour to the foot of a mature silver birch tree.
Photography By Pawel Regdosz
© SigmaLondon
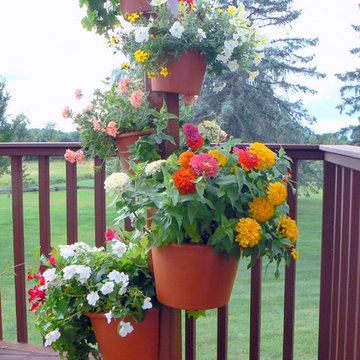
My Garden Post is an innovative vertical gardening system that allows you to grow an entire garden on only 4 square feet. It's ideal for balconies, decks, and patios. You can grow your favorite vegetables, flowers, and herbs with no weeding, bending, and never any dirty knees.
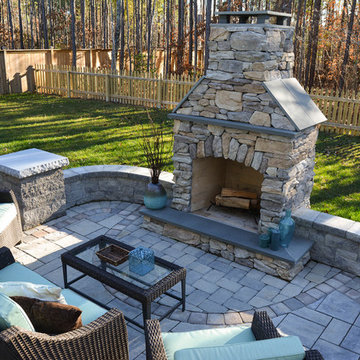
Greg Koehler
Idéer för mellanstora vintage uteplatser på baksidan av huset, med en öppen spis och marksten i betong
Idéer för mellanstora vintage uteplatser på baksidan av huset, med en öppen spis och marksten i betong
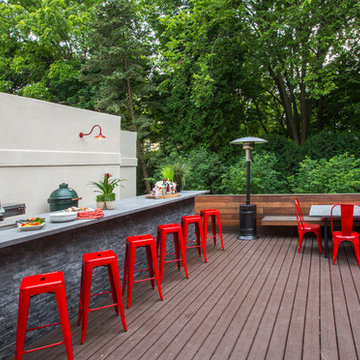
Photography by Linda Oyama Bryan
Bild på en liten funkis terrass på baksidan av huset
Bild på en liten funkis terrass på baksidan av huset
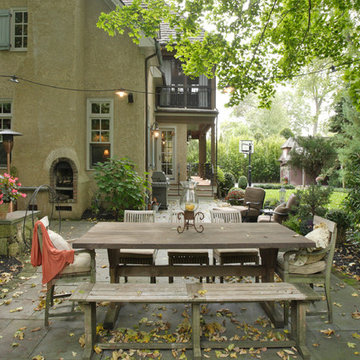
The backyard retreat with outdoor kitchen and brick oven extends the living and cooking space to the outdoors.
Foto på en stor vintage uteplats på baksidan av huset, med en öppen spis och marksten i betong
Foto på en stor vintage uteplats på baksidan av huset, med en öppen spis och marksten i betong
79 806 foton på utomhusdesign
5






