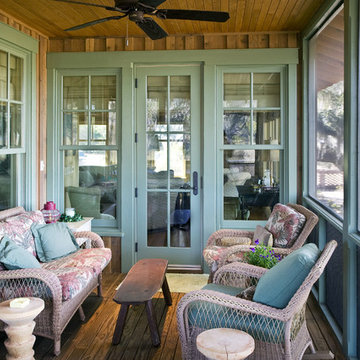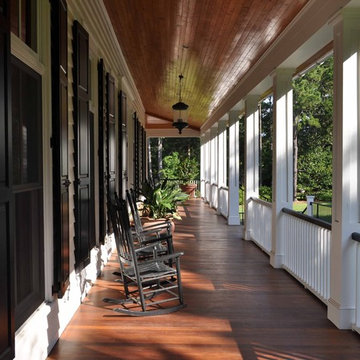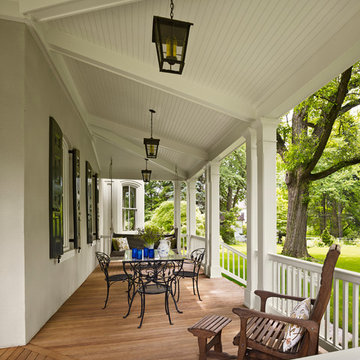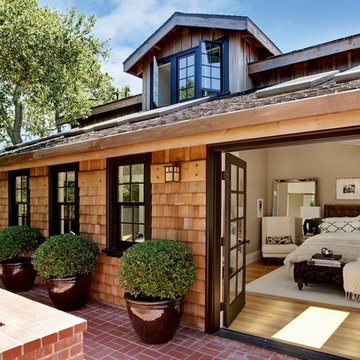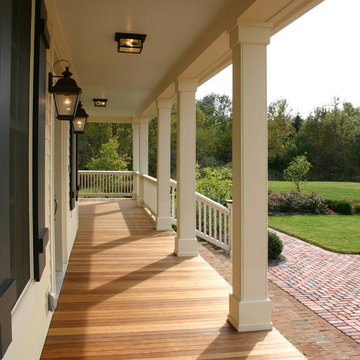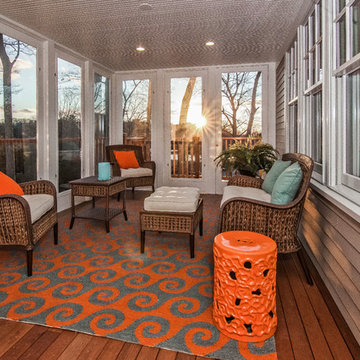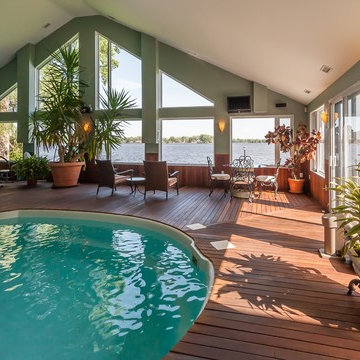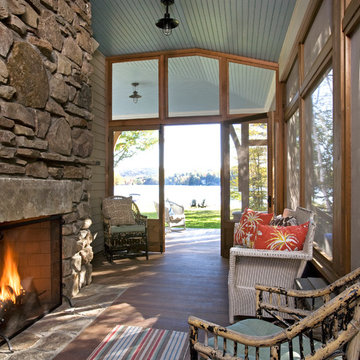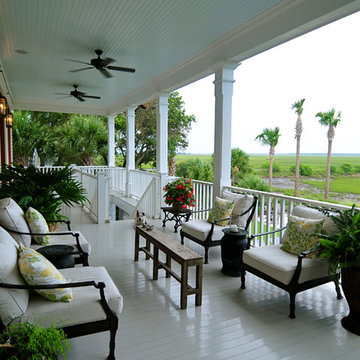Hitta den rätta lokala yrkespersonen för ditt projekt

This Bradford Spa which are made with stainless steel and tile inlay. The inside dimensions of this tub are 12-ft by 8-ft and 14-ft 8-in x 9.5-ft outside dimension.
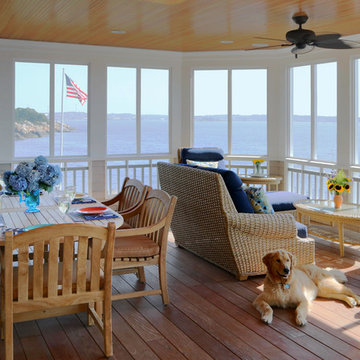
At the far end of the deck, a three season room was added off of the living room, providing a shady respite for dining and relaxing. This room features built in cabinetry to store off season screens or glass panels, as well as outdoor dining wear. A Douglas Fir ceiling is finished with a marine varnish for a nautical look.
Above the three season room, a roof deck was added off of the master bedroom suite providing private, serene adult space.
Eric Roth Photography
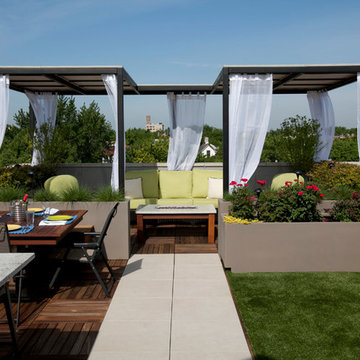
This Gem of a location was photographed in the Wrigley community.
Photos by Tyrone Mitchell
Foto på en funkis uteplats, med trädäck och ett lusthus
Foto på en funkis uteplats, med trädäck och ett lusthus
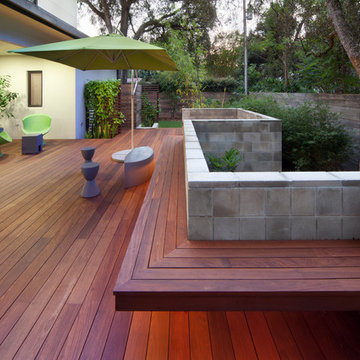
Project by E2 Homes
Landscape and Hardscape design by Evergreen Consulting
Architecture by Green Apple Architecture
Decks by Walk on Wood
Photos by Harvey Smith
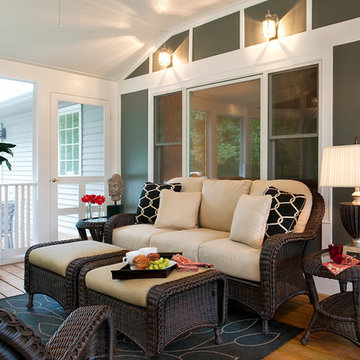
This lovely screened porch was a recent client project. Our goal was to create a warm and welcoming spot that had the feel of an indoor space.
Foto på en vintage veranda, med trädäck och takförlängning
Foto på en vintage veranda, med trädäck och takförlängning
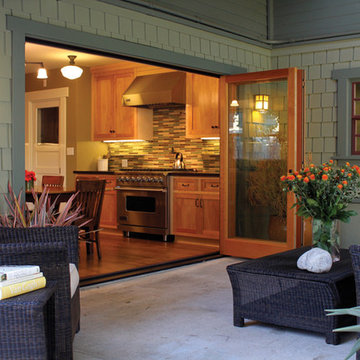
LaCantina Doors Wood bi-folding door system
Inredning av en amerikansk stor uteplats på baksidan av huset, med takförlängning och betongplatta
Inredning av en amerikansk stor uteplats på baksidan av huset, med takförlängning och betongplatta
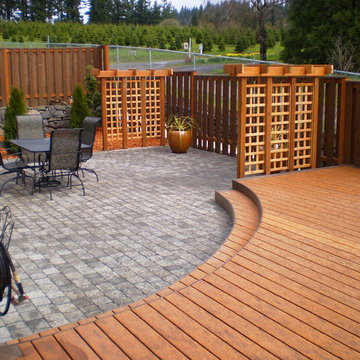
Privacy screens, hardscaping, paver patio, wood deck, fence, wood lattice, wood step, Japanese style,
Foto på en funkis terrass
Foto på en funkis terrass

Jeffrey Lendrum / Lendrum Photography LLC
Idéer för att renovera en lantlig innätad veranda, med trädäck
Idéer för att renovera en lantlig innätad veranda, med trädäck
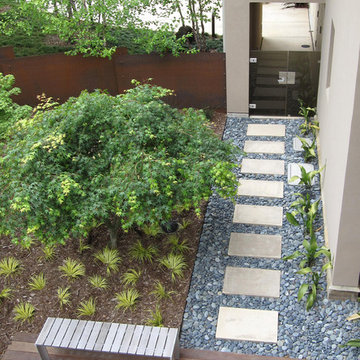
Photography: © ShadesOfGreen
Inspiration för en funkis trädgård längs med huset
Inspiration för en funkis trädgård längs med huset
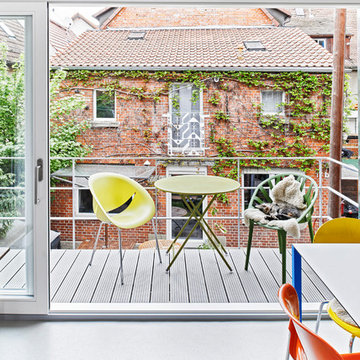
UMBAU EINES HISTORISCHEN FACHWERKHAUSES
Ein altes Backsteinhaus am historischen Marktplatz in Leonberg: Außen muss es sich weiterhin in die denkmalgeschützten Fassaden einfügen, innen jedoch darf es moderner werden. Das Haus wurde komplett entkernt, alle technischen Gewerke wurden erneuert. Nach einer Bauzeit von nur 8 Monaten war es 2014 wieder bezugsfertig.
467 foton på utomhusdesign
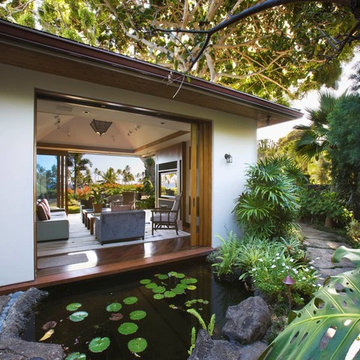
Designed for interior and exterior doors up to 180kg.
Flugel is an extremely versatile sliding door gear system, and uses components that can be utilized in both bifolding and straight sliding door configurations. Here we show components used in straight sliding doors doors.
Perfect for medium / heavy duty internal & external timber doors from 35 - 68mm thick, Flugel has a panel capacity of 180kg for straight sliding doors with a maximum panel size height of 3000mm.
Manufactured in the UK using 316 Marine Grade Stainless components, it provides high corrosion resistance enabling this hardware to be specified in commercial and coastal locations alike.
Max door weight 180kg
Panel thickness 35-68mm
Max Panel Height 3000mm
For more information please contact sales@coastal-group.com
1






