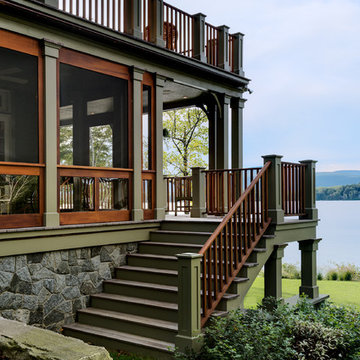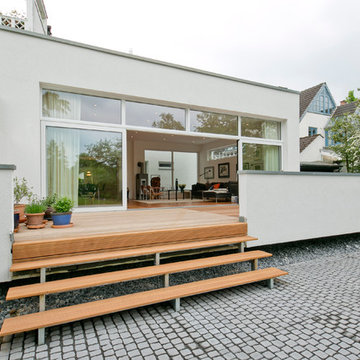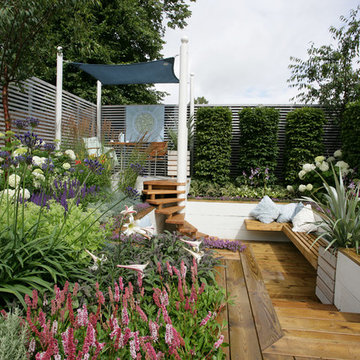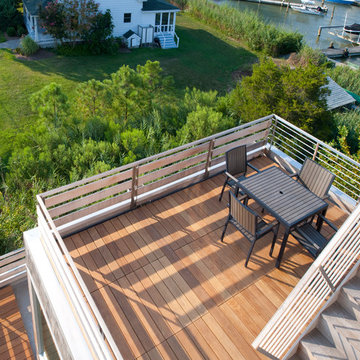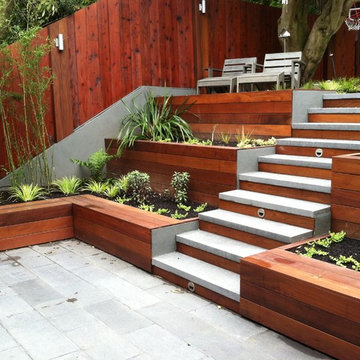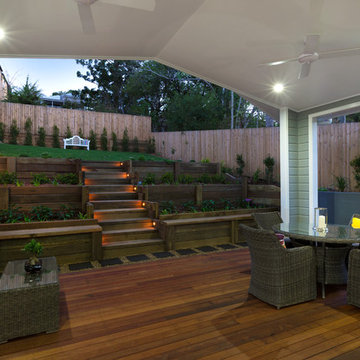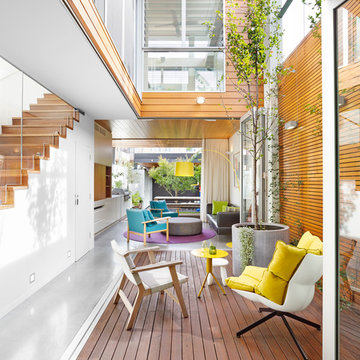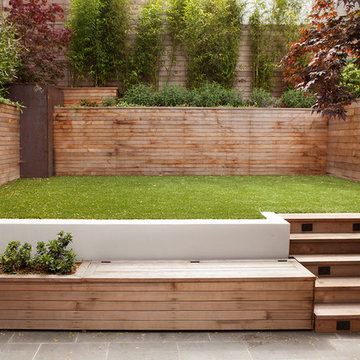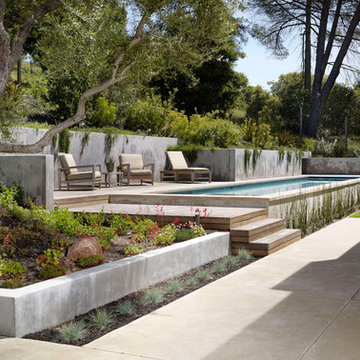Sortera efter:
Budget
Sortera efter:Populärt i dag
1 - 20 av 110 foton
Hitta den rätta lokala yrkespersonen för ditt projekt
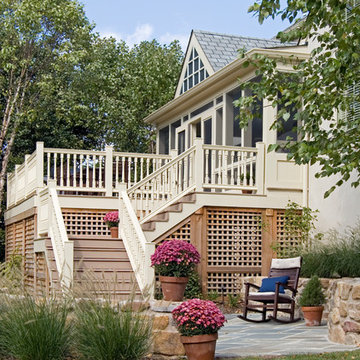
Project Details - Stone Terrace, walkway and Garden wall, Azek decking and Railling, Beadboard ceiling and landscaping
Idéer för vintage uteplatser, med naturstensplattor
Idéer för vintage uteplatser, med naturstensplattor

This 1925 Jackson street penthouse boasts 2,600 square feet with an additional 1,000 square foot roof deck. Having only been remodeled a few times the space suffered from an outdated, wall heavy floor plan. Updating the flow was critical to the success of this project. An enclosed kitchen was opened up to become the hub for gathering and entertaining while an antiquated closet was relocated for a sumptuous master bath. The necessity for roof access to the additional outdoor living space allowed for the introduction of a spiral staircase. The sculptural stairs provide a source for natural light and yet another focal point.
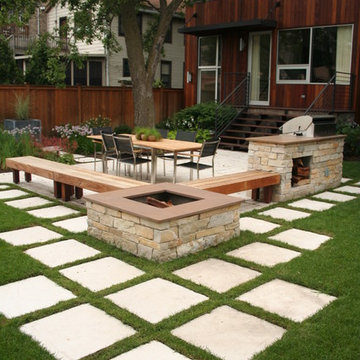
Pavers set into lawn lend a distinctive modernistic feel to the landscape
Bild på en funkis uteplats, med en öppen spis
Bild på en funkis uteplats, med en öppen spis
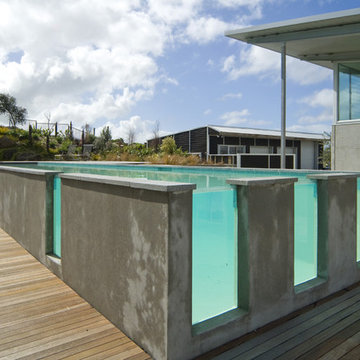
this pool was built into the hillside and the front was exposed in the courtyard. Glass panels were inserted into the walls. Amazing
Bild på en funkis rektangulär ovanmarkspool, med trädäck
Bild på en funkis rektangulär ovanmarkspool, med trädäck
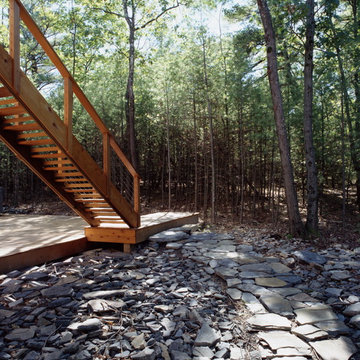
Located on a five-acre rocky outcrop, The Mountain Retreat trades in Manhattan skyscrapers and the scuttle of yellow cabs for sweeping views of the Catskill Mountains and hawks gliding on the thermals below. The client, who loves mountain biking and rock climbing, camped out on the hilltop during the siting of the house to determine the best spot, angle and orientation for his new escape. The resulting home is a retreat carefully crafted into its unique surroundings. The Mountain Retreat provides a unique and efficient 1,800 sf indoor and outdoor living and entertaining experience.
The finished house, sitting partially on concrete stilts, gives way to a striking display. Its angular lines, soaring height, and unique blend of warm cedar siding with cool gray concrete panels and glass are displayed to great advantage in the context of its rough mountaintop setting. The stilts act as supports for the great room above and, below, define the parking spaces for an uncluttered entry and carport. An enclosed staircase runs along the north side of the house. Sheathed inside and out with gray cement board panels, it leads from the ground floor entrance to the main living spaces, which exist in the treetops. Requiring the insertion of pylons, a well, and a septic tank, the rocky terrain of the immediate site had to be blasted. Rather than discarding the remnants, the rocks were scattered around the site. Used for outdoor seating and the entry pathway, the rock cover further emphasizes the relation and integration of the house into the natural backdrop.
The home’s butterfly roof channels rainwater to two custom metal scuppers, from which it cascades off onto thoughtfully placed boulders. The butterfly roof gives the great room and master bedroom a tall, sloped ceiling with light from above, while a suite of ground-room floors fit cozily below. An elevated cedar deck wraps around three sides of the great room, offering a full day of sunshine for deck lounging and for the entire room to be opened to the outdoors with ease.
Architects: Joseph Tanney, Robert Luntz
Project Architect: John Kim
Project Team: Jacob Moore
Manufacturer: Apex Homes, INC.
Engineer: Robert Silman Associates, P.C., Greg Sloditski
Contractor: JH Construction, INC.
Photographer: © Floto & Warner
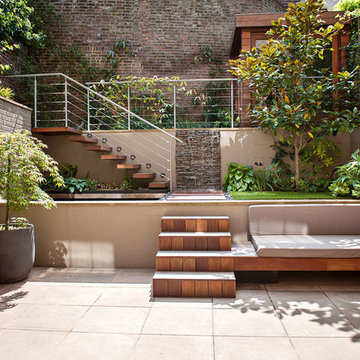
Ben Robert - Blooming Photography
Idéer för en liten modern uteplats på baksidan av huset, med marksten i betong och en eldstad
Idéer för en liten modern uteplats på baksidan av huset, med marksten i betong och en eldstad
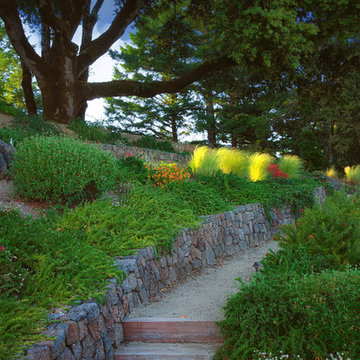
A pathway system was gracefully carved into the steep slope via a series of switchbacks, leading to a promontory view of the valley and distant Butano Ridge.
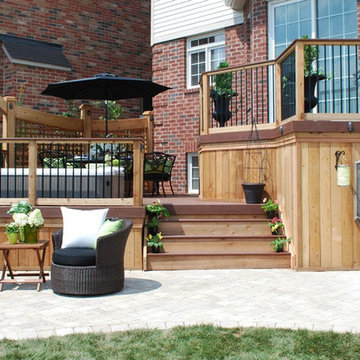
Designed by Paul Lafrance and built on HGTV's "Decked Out" episode, "The Hot Tub Deck".
Klassisk inredning av en terrass, med en fontän
Klassisk inredning av en terrass, med en fontän
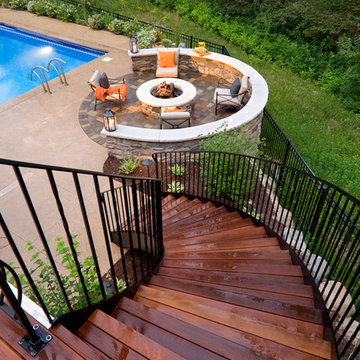
The deck steps curve to the fire pit paver patio. Take an evening dip in the pool and then relax by the fire.
Railing by Granote Ornamental iron.
http://www.wiesephoto.com/clients/
110 foton på utomhusdesign
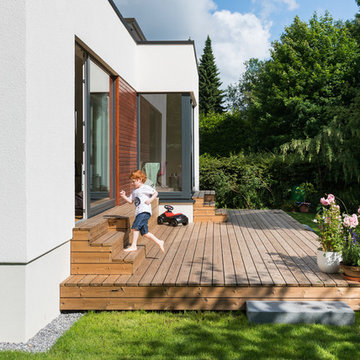
Foto: Dacian Groza
Inredning av en modern mellanstor terrass på baksidan av huset, med utekrukor
Inredning av en modern mellanstor terrass på baksidan av huset, med utekrukor
1






