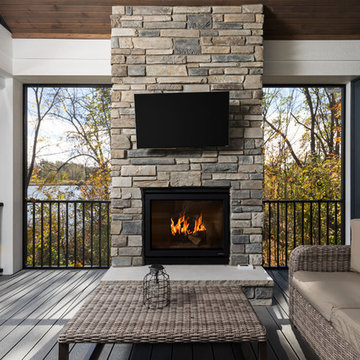Sortera efter:
Budget
Sortera efter:Populärt i dag
1 - 20 av 2 325 foton

Screened Porch with accordion style doors opening to Kitchen/Dining Room, with seating for 4 and a chat height coffee table with views of Lake Lure, NC.

Chris Giles
Inspiration för mellanstora maritima innätade verandor på baksidan av huset, med naturstensplattor och takförlängning
Inspiration för mellanstora maritima innätade verandor på baksidan av huset, med naturstensplattor och takförlängning
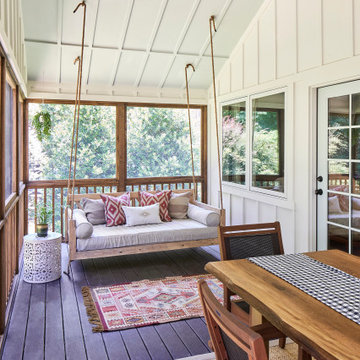
© Lassiter Photography | ReVisionCharlotte.com
Lantlig inredning av en mellanstor innätad veranda på baksidan av huset, med takförlängning och räcke i trä
Lantlig inredning av en mellanstor innätad veranda på baksidan av huset, med takförlängning och räcke i trä

To avoid blocking views from interior spaces, this porch was set to the side of the kitchen. Telescoping sliding doors create a seamless connection between inside and out.
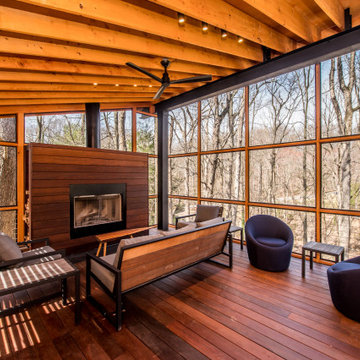
Rear screened porch with wood-burning fireplace and additional firewood storage within mantel.
Modern inredning av en mellanstor innätad veranda på baksidan av huset, med naturstensplattor och takförlängning
Modern inredning av en mellanstor innätad veranda på baksidan av huset, med naturstensplattor och takförlängning

The Holloway blends the recent revival of mid-century aesthetics with the timelessness of a country farmhouse. Each façade features playfully arranged windows tucked under steeply pitched gables. Natural wood lapped siding emphasizes this homes more modern elements, while classic white board & batten covers the core of this house. A rustic stone water table wraps around the base and contours down into the rear view-out terrace.
Inside, a wide hallway connects the foyer to the den and living spaces through smooth case-less openings. Featuring a grey stone fireplace, tall windows, and vaulted wood ceiling, the living room bridges between the kitchen and den. The kitchen picks up some mid-century through the use of flat-faced upper and lower cabinets with chrome pulls. Richly toned wood chairs and table cap off the dining room, which is surrounded by windows on three sides. The grand staircase, to the left, is viewable from the outside through a set of giant casement windows on the upper landing. A spacious master suite is situated off of this upper landing. Featuring separate closets, a tiled bath with tub and shower, this suite has a perfect view out to the rear yard through the bedroom's rear windows. All the way upstairs, and to the right of the staircase, is four separate bedrooms. Downstairs, under the master suite, is a gymnasium. This gymnasium is connected to the outdoors through an overhead door and is perfect for athletic activities or storing a boat during cold months. The lower level also features a living room with a view out windows and a private guest suite.
Architect: Visbeen Architects
Photographer: Ashley Avila Photography
Builder: AVB Inc.
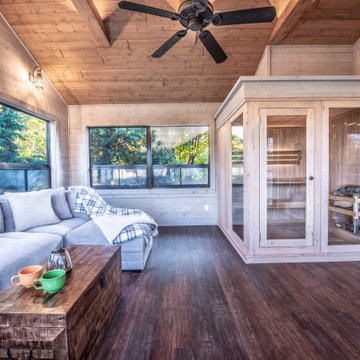
Charles and Samantha enjoy doing DIY work and decorating and have made numerous updates to the interior of their home over the years. Their sense of style inspired a slightly rustic, warm wood interior in the room. In addition to space for the sauna, another essential thing to them was a comfortable area for relaxing and reading. We designed this three-season porch to accommodate a large sectional and the sauna.

Place architecture:design enlarged the existing home with an inviting over-sized screened-in porch, an adjacent outdoor terrace, and a small covered porch over the door to the mudroom.
These three additions accommodated the needs of the clients’ large family and their friends, and allowed for maximum usage three-quarters of the year. A design aesthetic with traditional trim was incorporated, while keeping the sight lines minimal to achieve maximum views of the outdoors.
©Tom Holdsworth

This cozy lake cottage skillfully incorporates a number of features that would normally be restricted to a larger home design. A glance of the exterior reveals a simple story and a half gable running the length of the home, enveloping the majority of the interior spaces. To the rear, a pair of gables with copper roofing flanks a covered dining area that connects to a screened porch. Inside, a linear foyer reveals a generous staircase with cascading landing. Further back, a centrally placed kitchen is connected to all of the other main level entertaining spaces through expansive cased openings. A private study serves as the perfect buffer between the homes master suite and living room. Despite its small footprint, the master suite manages to incorporate several closets, built-ins, and adjacent master bath complete with a soaker tub flanked by separate enclosures for shower and water closet. Upstairs, a generous double vanity bathroom is shared by a bunkroom, exercise space, and private bedroom. The bunkroom is configured to provide sleeping accommodations for up to 4 people. The rear facing exercise has great views of the rear yard through a set of windows that overlook the copper roof of the screened porch below.
Builder: DeVries & Onderlinde Builders
Interior Designer: Vision Interiors by Visbeen
Photographer: Ashley Avila Photography
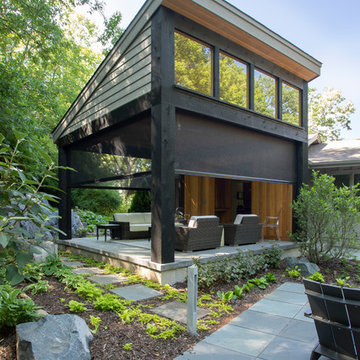
Foto på en stor vintage innätad veranda på baksidan av huset, med naturstensplattor och takförlängning

Imagine entertaining on this incredible screened-in porch complete with 2 skylights, custom trim, and a transitional style ceiling fan.
Foto på en stor vintage innätad veranda på baksidan av huset, med trädäck och takförlängning
Foto på en stor vintage innätad veranda på baksidan av huset, med trädäck och takförlängning
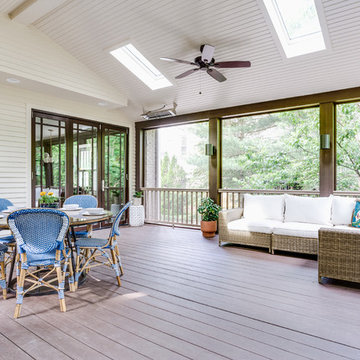
Leslie Brown - Visible Style
Inredning av en klassisk stor innätad veranda på baksidan av huset, med takförlängning
Inredning av en klassisk stor innätad veranda på baksidan av huset, med takförlängning
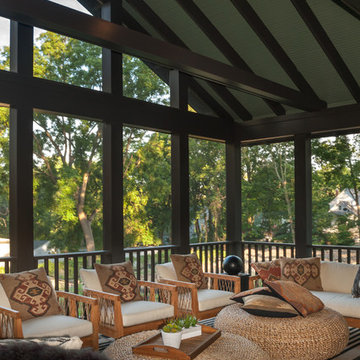
The screened porch is an inviting, casual space.
Contractor: Maven Development
Photo: Emily Rose Imagery
Inspiration för en liten amerikansk innätad veranda på baksidan av huset, med takförlängning
Inspiration för en liten amerikansk innätad veranda på baksidan av huset, med takförlängning
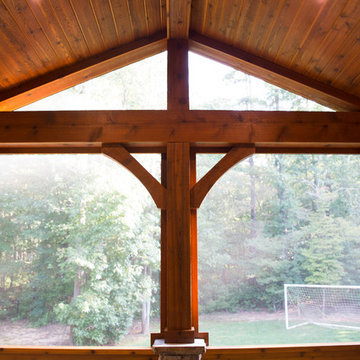
Evergreen Studio
Foto på en stor rustik innätad veranda på baksidan av huset, med stämplad betong och takförlängning
Foto på en stor rustik innätad veranda på baksidan av huset, med stämplad betong och takförlängning
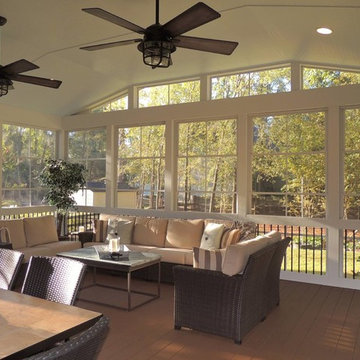
Foto på en mellanstor vintage innätad veranda på baksidan av huset, med trädäck och takförlängning
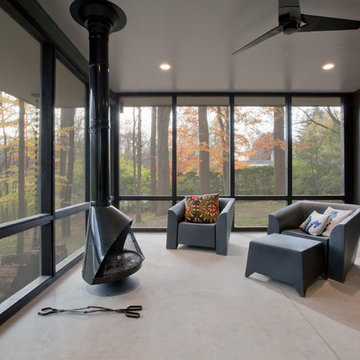
Midcentury Modern Remodel includes new screened porch overlooking the sloping wooded site in fall season - Architecture: HAUS | Architecture For Modern Lifestyles, Interior Architecture: HAUS with Design Studio Vriesman, General Contractor: Wrightworks, Landscape Architecture: A2 Design, Photography: HAUS | Architecture For Modern Lifestyles

Klassisk inredning av en stor innätad veranda på baksidan av huset, med takförlängning

Rob Karosis: Photographer
Inredning av en klassisk stor innätad veranda på baksidan av huset, med naturstensplattor och takförlängning
Inredning av en klassisk stor innätad veranda på baksidan av huset, med naturstensplattor och takförlängning
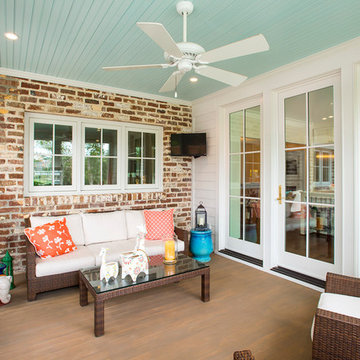
Photography: Jason Stemple
Idéer för att renovera en liten vintage innätad veranda på baksidan av huset, med trädäck och takförlängning
Idéer för att renovera en liten vintage innätad veranda på baksidan av huset, med trädäck och takförlängning
2 325 foton på utomhusdesign
1






