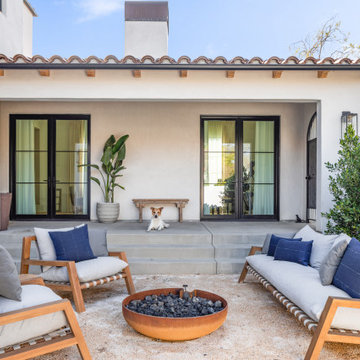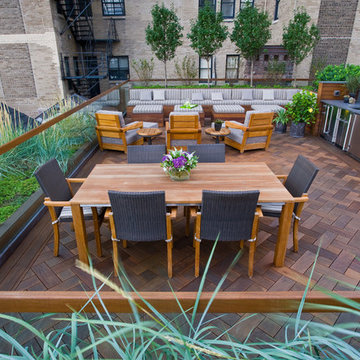Sortera efter:
Budget
Sortera efter:Populärt i dag
1 - 20 av 4 869 foton

A truly beautiful garden and pool design to complement an incredible architectural designed harbour view home.
Inredning av en modern mycket stor uteplats på baksidan av huset
Inredning av en modern mycket stor uteplats på baksidan av huset
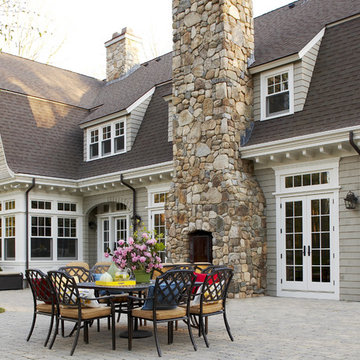
Roof Color: Weathered Wood
Siding Color: Benjamin Moore matched to C2 Paint's Wood Ash Color.
Idéer för en stor klassisk uteplats på baksidan av huset, med marksten i betong
Idéer för en stor klassisk uteplats på baksidan av huset, med marksten i betong
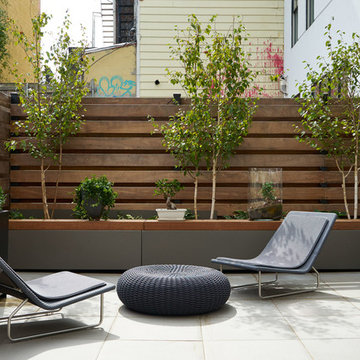
Joshua McHugh
Bild på en mellanstor funkis uteplats på baksidan av huset, med utekrukor och marksten i betong
Bild på en mellanstor funkis uteplats på baksidan av huset, med utekrukor och marksten i betong
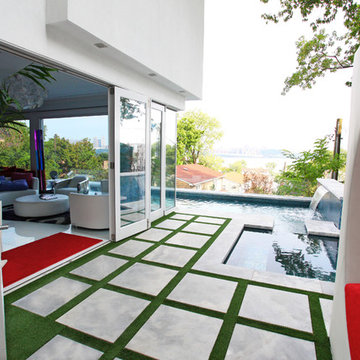
Award winning pool designer Brian T. Stratton | The Pool Artist designed this beautiful custom concrete / gunite swimming pool. Luxury pool designer nj, international pool design, new jersey swimming pool designer, pool artist, swimming pool engineer, swimming pool architect nj, water designer, eleuthera Bahamas pool designer, infinity edge pool design, custom spa design, California pool designer, Mississippi pool designer, south Carolina pool designer, new York pool designer, Pennsylvania pool designer
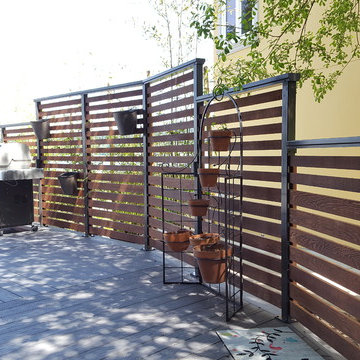
Staggered height of the privacy screen soften the impact and make the flow to the main deck area welcoming.
Idéer för mellanstora maritima terrasser på baksidan av huset
Idéer för mellanstora maritima terrasser på baksidan av huset
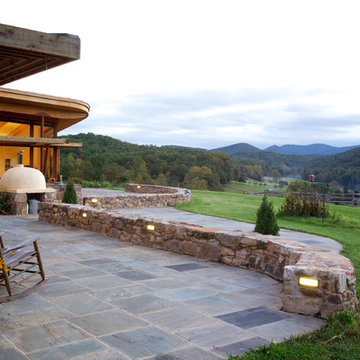
Brett Winter Lemon Photography
Inspiration för en rustik uteplats på baksidan av huset, med en öppen spis och naturstensplattor
Inspiration för en rustik uteplats på baksidan av huset, med en öppen spis och naturstensplattor
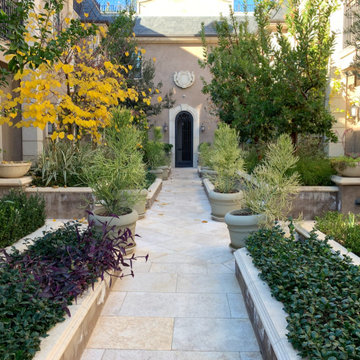
Elegant entry adorned with low water, edible and pollinator friendly plants in this shady French Pasadena nook
Inredning av en stor gårdsplan, med utekrukor och naturstensplattor
Inredning av en stor gårdsplan, med utekrukor och naturstensplattor
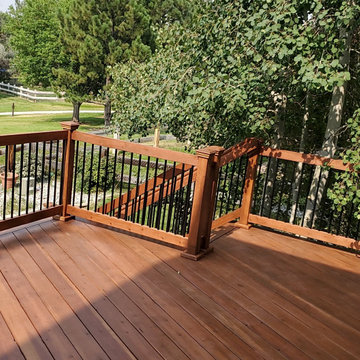
redwood deck, black metal railing, with post base and post caps, covered post piers, chocolate semi-transparent stain
Bild på en stor rustik terrass på baksidan av huset, med räcke i metall
Bild på en stor rustik terrass på baksidan av huset, med räcke i metall
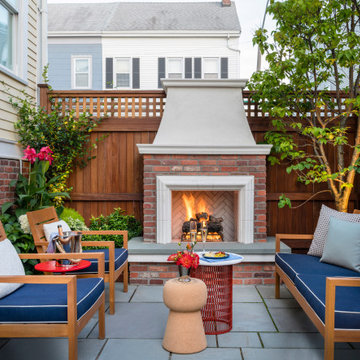
To create a colonial outdoor living space, we gut renovated this patio, incorporating heated bluestones, a custom traditional fireplace and bespoke furniture. The space was divided into three distinct zones for cooking, dining, and lounging. Firing up the built-in gas grill or a relaxing by the fireplace, this space brings the inside out.
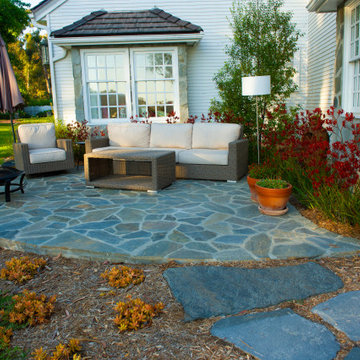
Sunset garden stone patio comprised on Native South African and Australian drought tolerant plants.
Inspiration för mycket stora uteplatser på baksidan av huset, med en öppen spis och naturstensplattor
Inspiration för mycket stora uteplatser på baksidan av huset, med en öppen spis och naturstensplattor
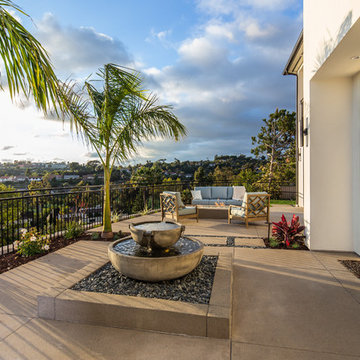
Bringing the indoors out with a cozy fireplace and fountain!
Inspiration för stora maritima uteplatser på baksidan av huset, med en öppen spis och betongplatta
Inspiration för stora maritima uteplatser på baksidan av huset, med en öppen spis och betongplatta
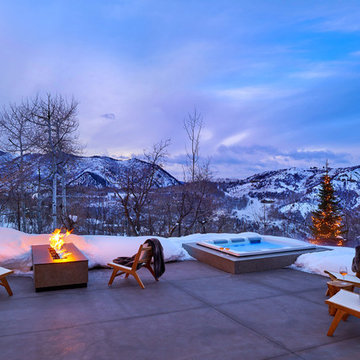
Idéer för en stor modern uteplats på baksidan av huset, med en öppen spis och marksten i betong
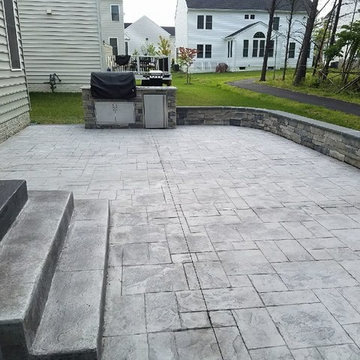
Stamped concrete patio with a dripped in the grill, a natural stone seating wall with flagstone caps and LED lights.
Inspiration för en stor vintage uteplats på baksidan av huset, med utekök och stämplad betong
Inspiration för en stor vintage uteplats på baksidan av huset, med utekök och stämplad betong
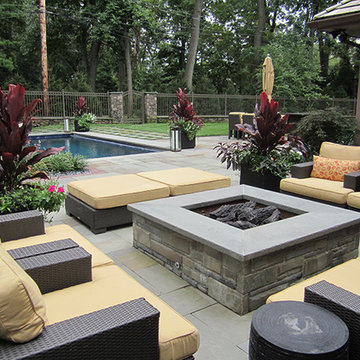
Inspiration för mycket stora moderna uteplatser på baksidan av huset, med en öppen spis och kakelplattor
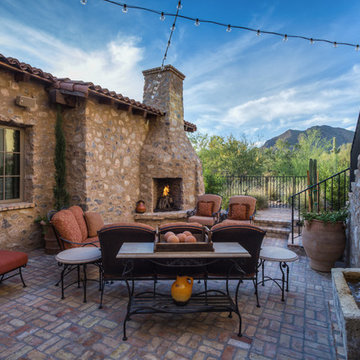
The Cocktail Courtyard is accessed via sliding doors which retract into the exterior walls of the dining room. The courtyard features a stone corner fireplace, antique french limestone fountain basin, and chicago common brick in a traditional basketweave pattern. A stone stairway leads to guest suites on the second floor of the residence, and the courtyard benefits from a wonderfully intimate view out into the native desert, looking out to the Reatta Wash, and McDowell Mountains beyond.
Design Principal: Gene Kniaz, Spiral Architects; General Contractor: Eric Linthicum, Linthicum Custom Builders
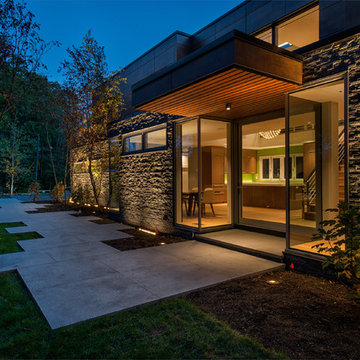
Steven Rossi Photography LLC
Inredning av en modern stor uteplats på baksidan av huset, med betongplatta
Inredning av en modern stor uteplats på baksidan av huset, med betongplatta
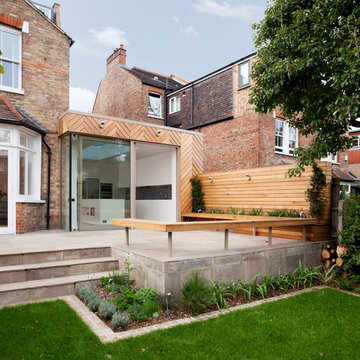
A couple with two young children appointed FPA to refurbish a large semi detached Victorian house in Wimbledon Park. The property, arranged on four split levels, had already been extended in 2007 by the previous owners.
The clients only wished to have the interiors updated to create a contemporary family room. However, FPA interpreted the brief as an opportunity also to refine the appearance of the existing side extension overlooking the patio and devise a new external family room, framed by red cedar clap boards, laid to suggest a chevron floor pattern.
The refurbishment of the interior creates an internal contemporary family room at the lower ground floor by employing a simple, yet elegant, selection of materials as the instrument to redirect the focus of the house towards the patio and the garden: light coloured European Oak floor is paired with natural Oak and white lacquered panelling and Lava Stone to produce a calming and serene space.
The solid corner of the extension is removed and a new sliding door set is put in to reduce the separation between inside and outside.
Photo by Gianluca Maver
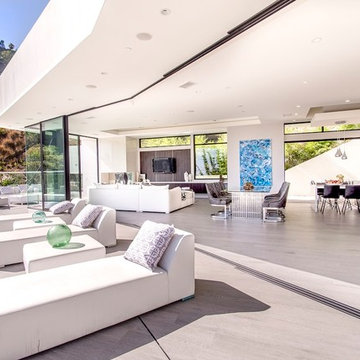
Linda Dahan
Inredning av en modern mycket stor uteplats på baksidan av huset, med kakelplattor
Inredning av en modern mycket stor uteplats på baksidan av huset, med kakelplattor
4 869 foton på utomhusdesign
1






