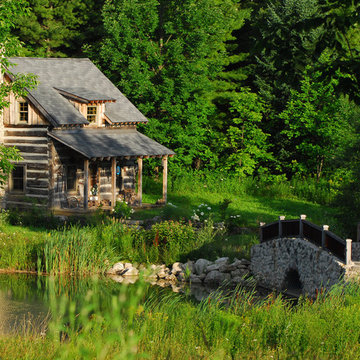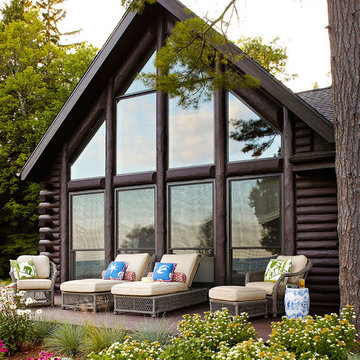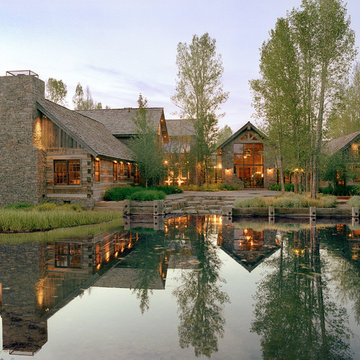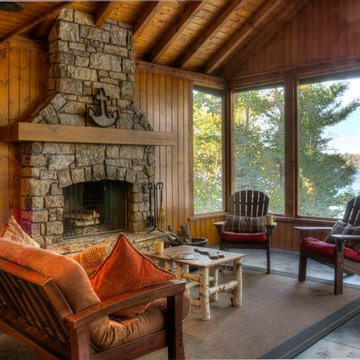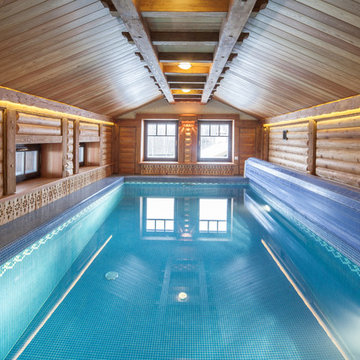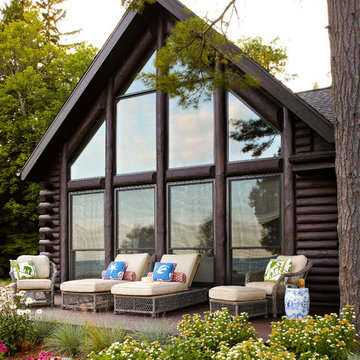Sortera efter:
Budget
Sortera efter:Populärt i dag
1 - 20 av 62 foton
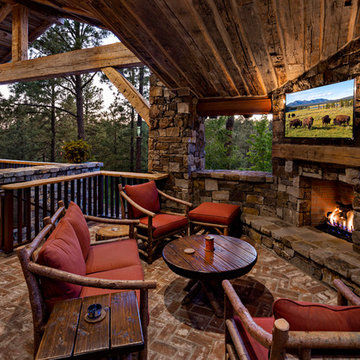
Private master patio area with fireplace.
©ThompsonPhotographic.com 2018
Inredning av en rustik terrass, med en öppen spis och takförlängning
Inredning av en rustik terrass, med en öppen spis och takförlängning

A rustic log and timber home located at the historic C Lazy U Ranch in Grand County, Colorado.
Idéer för att renovera en mellanstor rustik innätad veranda på baksidan av huset, med trädäck och takförlängning
Idéer för att renovera en mellanstor rustik innätad veranda på baksidan av huset, med trädäck och takförlängning
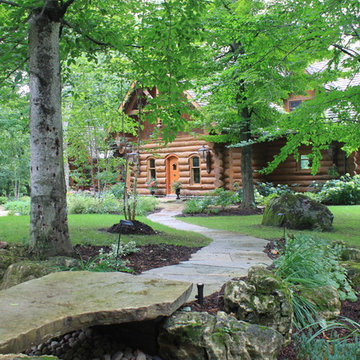
Hill N Dale Landscaping
Idéer för att renovera en rustik trädgård, med naturstensplattor
Idéer för att renovera en rustik trädgård, med naturstensplattor
Hitta den rätta lokala yrkespersonen för ditt projekt
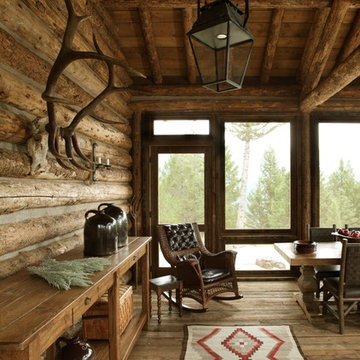
Rustik inredning av en stor veranda framför huset, med takförlängning
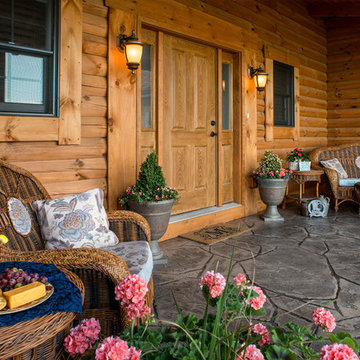
Rick Lee Photography
Exempel på en mellanstor rustik veranda framför huset, med naturstensplattor och takförlängning
Exempel på en mellanstor rustik veranda framför huset, med naturstensplattor och takförlängning
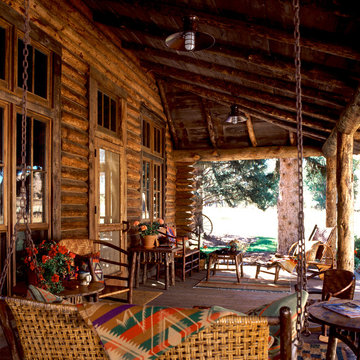
Located near Ennis, Montana, this cabin captures the essence of rustic style while maintaining modern comforts.
Jack Watkins’ father, the namesake of the creek by which this home is built, was involved in the construction of the Old Faithful Lodge. He originally built the cabin for he and his family in 1917, with small additions and upgrades over the years. The new owners’ desire was to update the home to better facilitate modern living, but without losing the original character. Windows and doors were added, and the kitchen and bathroom were completely remodeled. Well-placed porches were added to further integrate the interior spaces to their adjacent exterior counterparts, as well as a mud room—a practical requirement in rural Montana.
Today, details like the unique juniper handrail leading up to the library, will remind visitors and guests of its historical Western roots.
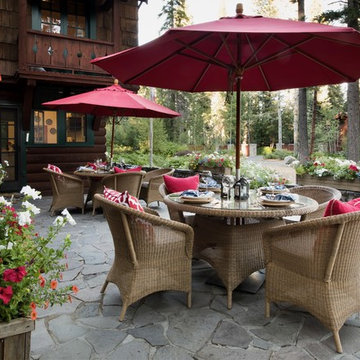
Jon M Photography
Idéer för att renovera en stor rustik uteplats framför huset, med utekrukor och naturstensplattor
Idéer för att renovera en stor rustik uteplats framför huset, med utekrukor och naturstensplattor
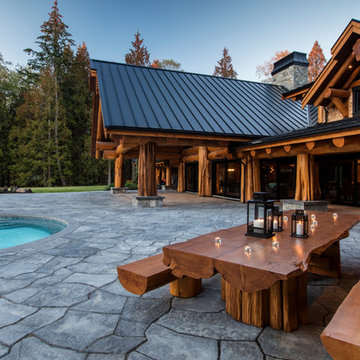
Bild på en rustik uteplats på baksidan av huset, med naturstensplattor och takförlängning
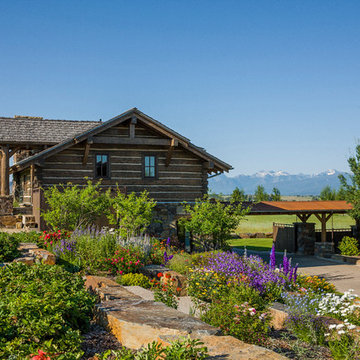
Kibo Group of Missoula provided architectural services, part of the Rocky Mountain Homes family of companies, Shannon Callaghan Interior Design of Missoula provided extensive consultative services during the project. This dovetail log home and rustic accents such as exposed beams, log posts and timber trusses all work in concert to make this home a living piece of art. Hamilton, MT
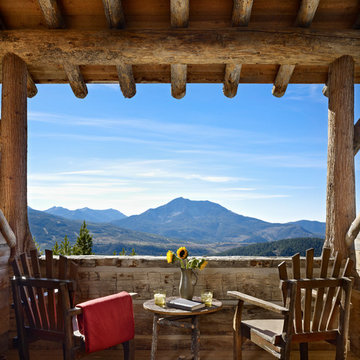
MillerRoodell Architects // Benjamin Benschneider Photography
Inspiration för mellanstora rustika balkonger, med takförlängning och räcke i trä
Inspiration för mellanstora rustika balkonger, med takförlängning och räcke i trä
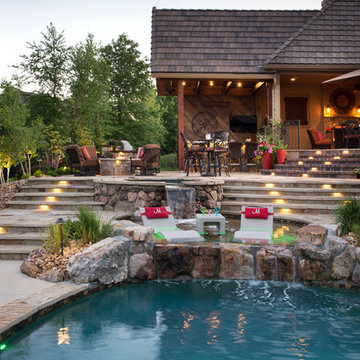
Idéer för att renovera en rustik rund baddamm på baksidan av huset, med spabad och naturstensplattor
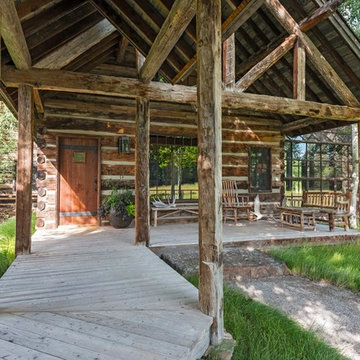
A creamery, built in the 1880s on the golden plains of central Montana, left to languish, roofless and abandoned. A lonely ruin now reborn as an ethereal emblem of timeless design. The anonymous Scottish stonemasons who originally laid the two-foot-thick walls would be proud of its resurrection as a custom residence rich with soul.
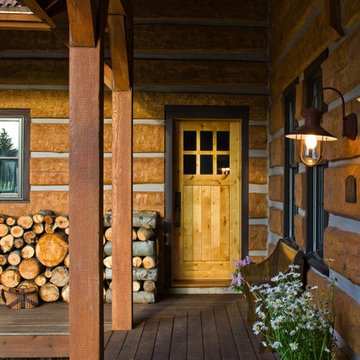
Photos by JK Lawrence, Courtesy Buccellato Design, LLC
Foto på en rustik veranda, med trädäck och takförlängning
Foto på en rustik veranda, med trädäck och takförlängning
62 foton på utomhusdesign
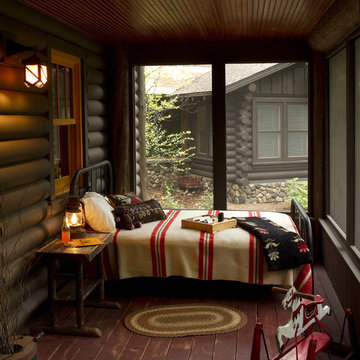
Inredning av en rustik innätad veranda, med trädäck och takförlängning
1






