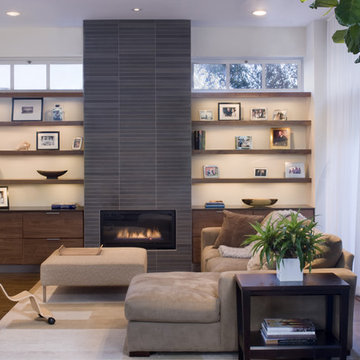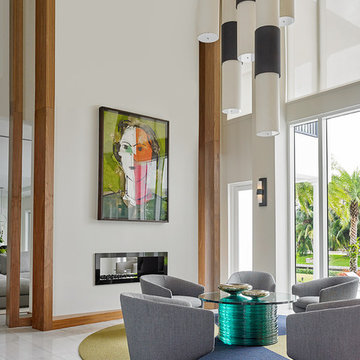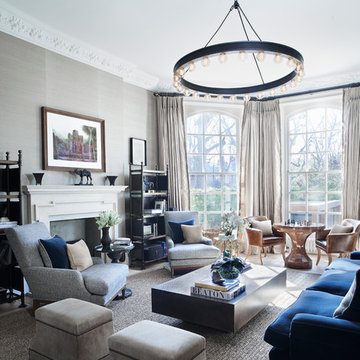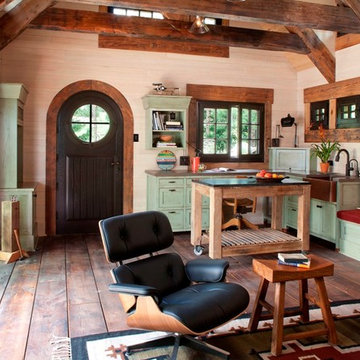6 690 foton på vardagsrum
Sortera efter:
Budget
Sortera efter:Populärt i dag
1 - 20 av 6 690 foton

Landmark Photography
Bild på ett vintage allrum med öppen planlösning, med grå väggar och brunt golv
Bild på ett vintage allrum med öppen planlösning, med grå väggar och brunt golv

Idéer för ett mellanstort klassiskt allrum med öppen planlösning, med en standard öppen spis, en spiselkrans i sten, ett finrum, beige väggar, mellanmörkt trägolv och brunt golv

Martha O'Hara Interiors, Interior Selections & Furnishings | Charles Cudd De Novo, Architecture | Troy Thies Photography | Shannon Gale, Photo Styling
Hitta den rätta lokala yrkespersonen för ditt projekt

Idéer för ett rustikt allrum med öppen planlösning, med mellanmörkt trägolv, en standard öppen spis, en väggmonterad TV och grå väggar

Inspiration för stora maritima allrum med öppen planlösning, med ett finrum, vita väggar, en standard öppen spis, mörkt trägolv, en spiselkrans i trä och brunt golv

Conceived as a remodel and addition, the final design iteration for this home is uniquely multifaceted. Structural considerations required a more extensive tear down, however the clients wanted the entire remodel design kept intact, essentially recreating much of the existing home. The overall floor plan design centers on maximizing the views, while extensive glazing is carefully placed to frame and enhance them. The residence opens up to the outdoor living and views from multiple spaces and visually connects interior spaces in the inner court. The client, who also specializes in residential interiors, had a vision of ‘transitional’ style for the home, marrying clean and contemporary elements with touches of antique charm. Energy efficient materials along with reclaimed architectural wood details were seamlessly integrated, adding sustainable design elements to this transitional design. The architect and client collaboration strived to achieve modern, clean spaces playfully interjecting rustic elements throughout the home.
Greenbelt Homes
Glynis Wood Interiors
Photography by Bryant Hill

Architectrure by TMS Architects
Rob Karosis Photography
Idéer för ett maritimt vardagsrum, med ett finrum, vita väggar, ljust trägolv, en standard öppen spis och en spiselkrans i sten
Idéer för ett maritimt vardagsrum, med ett finrum, vita väggar, ljust trägolv, en standard öppen spis och en spiselkrans i sten

Idéer för att renovera ett lantligt vardagsrum, med ett finrum, vita väggar, ljust trägolv, en bred öppen spis och en spiselkrans i metall

The Port Ludlow Residence is a compact, 2400 SF modern house located on a wooded waterfront property at the north end of the Hood Canal, a long, fjord-like arm of western Puget Sound. The house creates a simple glazed living space that opens up to become a front porch to the beautiful Hood Canal.
The east-facing house is sited along a high bank, with a wonderful view of the water. The main living volume is completely glazed, with 12-ft. high glass walls facing the view and large, 8-ft.x8-ft. sliding glass doors that open to a slightly raised wood deck, creating a seamless indoor-outdoor space. During the warm summer months, the living area feels like a large, open porch. Anchoring the north end of the living space is a two-story building volume containing several bedrooms and separate his/her office spaces.
The interior finishes are simple and elegant, with IPE wood flooring, zebrawood cabinet doors with mahogany end panels, quartz and limestone countertops, and Douglas Fir trim and doors. Exterior materials are completely maintenance-free: metal siding and aluminum windows and doors. The metal siding has an alternating pattern using two different siding profiles.
The house has a number of sustainable or “green” building features, including 2x8 construction (40% greater insulation value); generous glass areas to provide natural lighting and ventilation; large overhangs for sun and rain protection; metal siding (recycled steel) for maximum durability, and a heat pump mechanical system for maximum energy efficiency. Sustainable interior finish materials include wood cabinets, linoleum floors, low-VOC paints, and natural wool carpet.

Our Lounge Lake Rug features circles of many hues, some striped, some color-blocked, in a crisp grid on a neutral ground. This kind of rug easily ties together all the colors of a room, or adds pop in a neutral scheme. The circles are both loop and pile, against a loop ground, and there are hints of rayon in the wool circles, giving them a bit of a sheen and adding to the textural variation. Also shown: Camden Sofa, Charleston and Madison Chairs.

Inredning av ett klassiskt vardagsrum, med beige väggar, mörkt trägolv, en standard öppen spis och brunt golv

Photos Courtesy of Sharon Risedorph
Exempel på ett modernt vardagsrum, med en spiselkrans i trä
Exempel på ett modernt vardagsrum, med en spiselkrans i trä

Modern inredning av ett vardagsrum, med ett finrum, vita väggar, en dubbelsidig öppen spis och grått golv

Warm white living room accented with natural jute rug and linen furniture. White brick fireplace with wood mantle compliments light tone wood floors.

Inspiro 8 Studios
Exempel på ett klassiskt allrum med öppen planlösning, med ett finrum, mörkt trägolv och brunt golv
Exempel på ett klassiskt allrum med öppen planlösning, med ett finrum, mörkt trägolv och brunt golv

Peter Landers Photography
Exempel på ett stort modernt separat vardagsrum, med ett finrum, vita väggar, ljust trägolv, en standard öppen spis, en spiselkrans i sten och en inbyggd mediavägg
Exempel på ett stort modernt separat vardagsrum, med ett finrum, vita väggar, ljust trägolv, en standard öppen spis, en spiselkrans i sten och en inbyggd mediavägg

Merrick Ales Photography
Idéer för ett retro vardagsrum, med vita väggar och mellanmörkt trägolv
Idéer för ett retro vardagsrum, med vita väggar och mellanmörkt trägolv

David Giles Photography
Klassisk inredning av ett stort vardagsrum, med ett finrum, grå väggar och en standard öppen spis
Klassisk inredning av ett stort vardagsrum, med ett finrum, grå väggar och en standard öppen spis
6 690 foton på vardagsrum

This award-winning and intimate cottage was rebuilt on the site of a deteriorating outbuilding. Doubling as a custom jewelry studio and guest retreat, the cottage’s timeless design was inspired by old National Parks rough-stone shelters that the owners had fallen in love with. A single living space boasts custom built-ins for jewelry work, a Murphy bed for overnight guests, and a stone fireplace for warmth and relaxation. A cozy loft nestles behind rustic timber trusses above. Expansive sliding glass doors open to an outdoor living terrace overlooking a serene wooded meadow.
Photos by: Emily Minton Redfield
1
