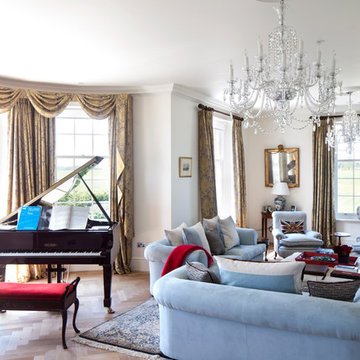252 foton på vardagsrum
Sortera efter:
Budget
Sortera efter:Populärt i dag
1 - 20 av 252 foton

An Indoor Lady
Bild på ett mellanstort funkis allrum med öppen planlösning, med grå väggar, betonggolv, en dubbelsidig öppen spis, en väggmonterad TV och en spiselkrans i trä
Bild på ett mellanstort funkis allrum med öppen planlösning, med grå väggar, betonggolv, en dubbelsidig öppen spis, en väggmonterad TV och en spiselkrans i trä

Inspiration för moderna vardagsrum, med ett finrum, grå väggar och heltäckningsmatta

open to the game room is this sophisticated black and blush pink living room. the book matched granite fireplace was the launching point for the colors that make up the upholstered curved back sofa and swivel chair.
Hitta den rätta lokala yrkespersonen för ditt projekt

Bright walls with linear architectural features emphasize the expansive height of the ceilings in this lux golf community home. Although not on the coast, the use of bold blue accents gives a nod to The Hamptons and the Palm Beach area this home resides. Different textures and shapes are used to combine the ambiance of the lush golf course surroundings with Florida ocean breezes.
Robert Brantley Photography
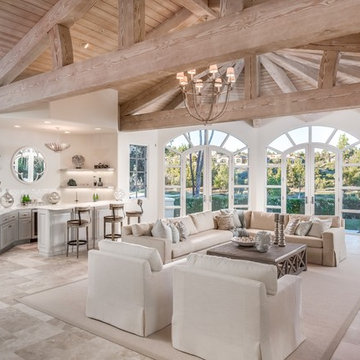
This cream and beige great room interior design in a Rancho Santa Fe home features natural fabrics, exposed beams, hand-selected accessories, custom lighting and fine furniture. Interior designer Susan Spath, Kern & Co.
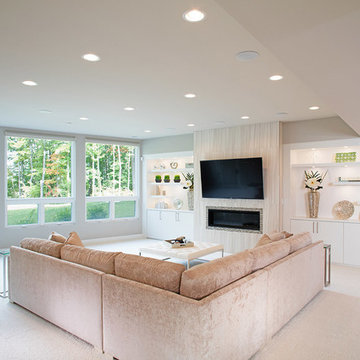
Inspiration för stora klassiska vardagsrum, med ett finrum, grå väggar, heltäckningsmatta, en bred öppen spis, en spiselkrans i trä och en väggmonterad TV
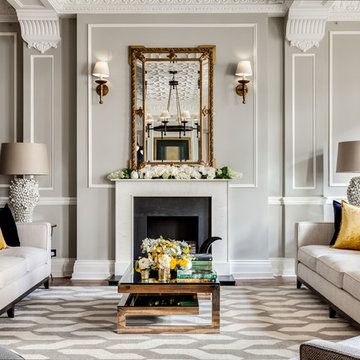
Inredning av ett klassiskt vardagsrum, med ett finrum, grå väggar och en standard öppen spis

Emilio Collavino
Inspiration för mycket stora moderna allrum med öppen planlösning, med klinkergolv i porslin, grått golv och ett finrum
Inspiration för mycket stora moderna allrum med öppen planlösning, med klinkergolv i porslin, grått golv och ett finrum
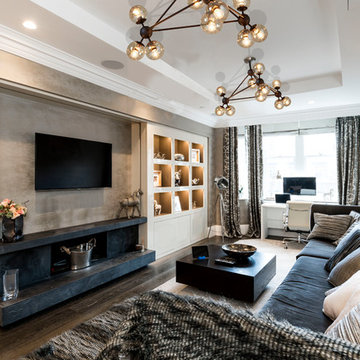
huntsmere
Inredning av ett modernt mellanstort separat vardagsrum, med grå väggar, mörkt trägolv, en väggmonterad TV och brunt golv
Inredning av ett modernt mellanstort separat vardagsrum, med grå väggar, mörkt trägolv, en väggmonterad TV och brunt golv
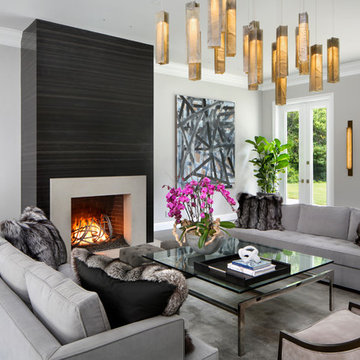
Designed & Made By Shakúff for TRG Architecture + Interior Design.
Photo credit: Bernard Andre
Idéer för mellanstora vintage vardagsrum, med ett finrum, grå väggar, mörkt trägolv och en standard öppen spis
Idéer för mellanstora vintage vardagsrum, med ett finrum, grå väggar, mörkt trägolv och en standard öppen spis

spacious living room with large isokern fireplace and beautiful granite monolith,
Modern inredning av ett stort allrum med öppen planlösning, med travertin golv, en standard öppen spis, en spiselkrans i trä, en väggmonterad TV, vita väggar och beiget golv
Modern inredning av ett stort allrum med öppen planlösning, med travertin golv, en standard öppen spis, en spiselkrans i trä, en väggmonterad TV, vita väggar och beiget golv

Windows were added to this living space for maximum light. The clients' collection of art and sculpture are the focus of the room. A custom limestone fireplace was designed to add focus to the only wall in this space. The furniture is a mix of custom English and contemporary all atop antique Persian rugs. The blue velvet bench in front was designed by Mr. Dodge out of maple to offset the antiques in the room and compliment the contemporary art. All the windows overlook the cabana, art studio, pool and patio.

The inviting nature of this Library/Living Room provides a warm space for family and guests to gather.
Idéer för stora lantliga allrum med öppen planlösning, med vita väggar, en standard öppen spis, mellanmörkt trägolv, en spiselkrans i betong och brunt golv
Idéer för stora lantliga allrum med öppen planlösning, med vita väggar, en standard öppen spis, mellanmörkt trägolv, en spiselkrans i betong och brunt golv
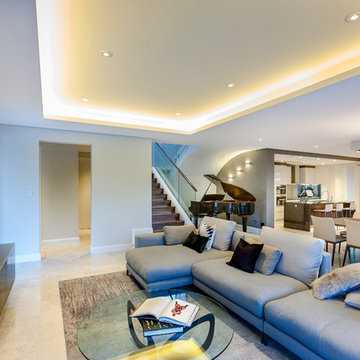
Foto på ett funkis allrum med öppen planlösning, med grå väggar och en fristående TV
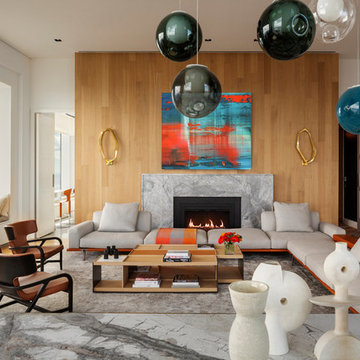
Conceived by architect Rafael Viñoly—432 Park Avenue is the tallest residential skyscraper in the Western Hemisphere. This apartment designed by John Beckmann and his design firm Axis Mundi has some of the most breathtaking views in Manhattan.
Known for their glamorous low-slung aesthetic, Axis Mundi took the challenge to design the residence for an American client living in China with a family of four, and an important art collection (including the likes of Cy Twombly, Gerhard Richter, Susan Frecon, Vik Muniz and Lisette Schumacher, among others).
In the dining room, a Bocci “28 Chandelier” hangs above an intricate marble and brass table by Henge, with ceramics by John Born. Entering the main living area, a monumental “Let it Be” sectional from Poltrona Frau sits on a silver custom-designed Joseph Carini wool and silk rug. A ‘Surface” coffee table designed by Vincent Van Duysen and “Fulgens” armchairs in saddle leather by Antonio Citterio for B&B Italia create the penultimate space for entertaining.
The sensuous red library features custom-designed bookshelves in burnished brass and walnut, as a “Wing Sofa” in red velvet from Flexform floats atop a “Ponti” area rug from the Rug Company. “JJ Chairs” in Mongolian lamb fur from B&B Italia add a rock and roll swagger to the space.
The kitchen accentuates the grey marble flooring and all-white color palette, with the exception of a few light wood and marble details. A dramatic pendant in hand-burnished brass, designed by Henge, hovers above the kitchen island, while a floating marble counter spans the window opening. It is a serene spot to enjoy a morning cappuccino while pondering the ever-changing skyline of the Metropolis.
In a counterintuitive move, Beckmann decided to make the gallery dark by finishing the walls in a smoked lacquered plaster with hints of mica, which add sparkle and glitter.
John Beckmann made sure to include extravagant fabrics from Christopher Hyland and a deft mix of textures and colors to the design. In the master bedroom is a wall-length headboard system in leather and velvet panels from Poliform, with luxurious bedding from Frette. Dupre Lafon lounge chairs in a buttery leather rest on a custom golden silk carpet by Joseph Carini, while a pair of parchment bedside lamps by Jean Michel Frank complete the design.
The facade is treated with an LED lighting system which changes colors and can be controlled by the client with their iPhone from the street.
Design: John Beckmann, with Hannah LaSota
Photography: Durston Saylor
Renderings: 3DS
Contractor: Cardinal Construction
Size: 4000 sf
© Axis Mundi Design LLC
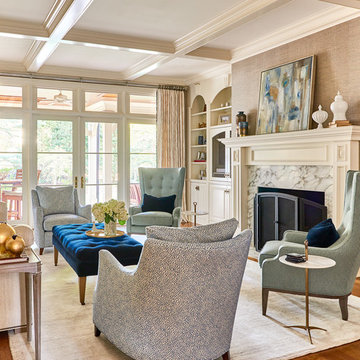
Dustin Peck Photography
Bild på ett vintage vardagsrum, med ett finrum, beige väggar, mellanmörkt trägolv, en standard öppen spis och en spiselkrans i sten
Bild på ett vintage vardagsrum, med ett finrum, beige väggar, mellanmörkt trägolv, en standard öppen spis och en spiselkrans i sten
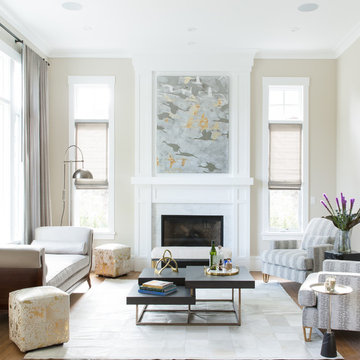
The formal living room remains neutral with accents of black. Mixed metals with wood, stone and cow hide create warmth and contrast with the custom upholstered armchairs and chaise lounge.
Photo: Suzanna Scott Photography
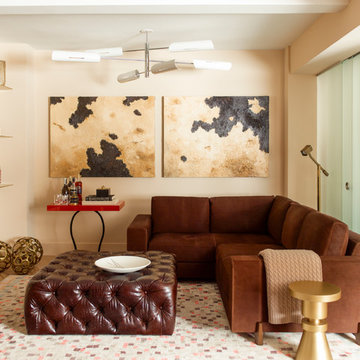
Modern Chelsea Pied-à-terre | Renovation & Interior Design by Brett Design as seen in New York Cottages and Gardens. This open floor plan Manhattan apartment features a custom rug from Brett Design and a custom frosted glass sliding wall that separates the living area from the bedroom, providing privacy when desired and allowing light to illuminate both spaces.
252 foton på vardagsrum
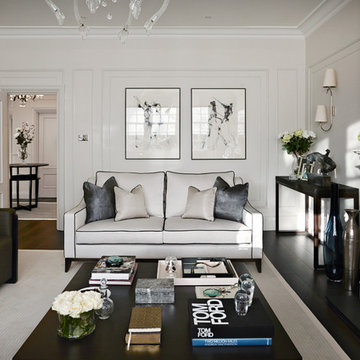
Inspiration för ett funkis vardagsrum, med ett finrum, vita väggar, mörkt trägolv och en väggmonterad TV
1
